Matplats
Sortera efter:
Budget
Sortera efter:Populärt i dag
21 - 40 av 746 foton
Artikel 1 av 3

The homeowner demolished the existing brick fireplace and in it's place, we created a beautiful two sided modern fireplace design with a custom wood mantel and integrated cabinetry.
Kate Falconer Photography
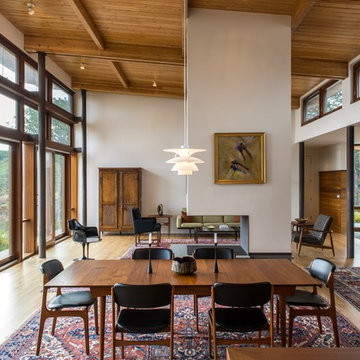
Peter Vanderwarker
Inredning av en 50 tals mellanstor matplats med öppen planlösning, med vita väggar, ljust trägolv, en dubbelsidig öppen spis, en spiselkrans i betong och brunt golv
Inredning av en 50 tals mellanstor matplats med öppen planlösning, med vita väggar, ljust trägolv, en dubbelsidig öppen spis, en spiselkrans i betong och brunt golv

Idéer för att renovera en stor 60 tals matplats med öppen planlösning, med gula väggar, ljust trägolv, en dubbelsidig öppen spis och en spiselkrans i tegelsten

An open main floor optimizes the use of your space and allows for easy transitions. This open-concept kitchen, dining and sun room provides the perfect scene for guests to move from dinner to a cozy conversation by the fireplace.
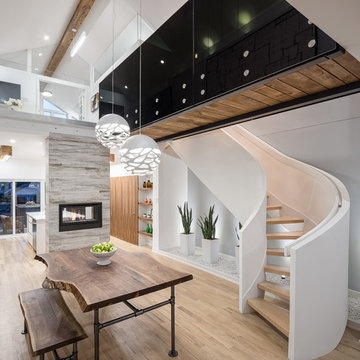
Inredning av en modern mellanstor matplats med öppen planlösning, med vita väggar, ljust trägolv, en dubbelsidig öppen spis och en spiselkrans i sten

Inspiration för stora minimalistiska matplatser, med vita väggar, ljust trägolv, en dubbelsidig öppen spis och en spiselkrans i gips
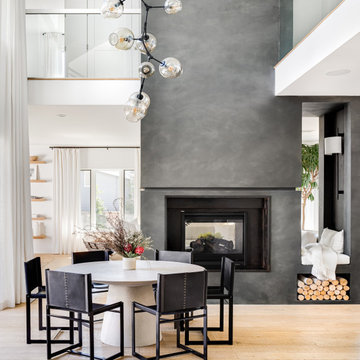
Inspiration för minimalistiska matplatser med öppen planlösning, med vita väggar, ljust trägolv, en dubbelsidig öppen spis, en spiselkrans i gips och beiget golv

Idéer för en stor retro matplats med öppen planlösning, med grå väggar, ljust trägolv och en dubbelsidig öppen spis
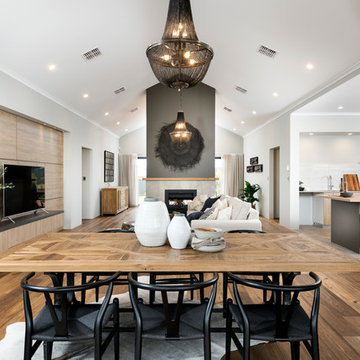
D-Max Photography
Foto på en stor vintage matplats med öppen planlösning, med en dubbelsidig öppen spis, en spiselkrans i trä, vita väggar och ljust trägolv
Foto på en stor vintage matplats med öppen planlösning, med en dubbelsidig öppen spis, en spiselkrans i trä, vita väggar och ljust trägolv
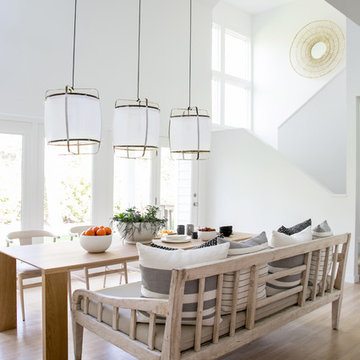
Interior Design & Furniture Design by Chango & Co.
Photography by Raquel Langworthy
See the story in My Domaine
Inredning av en maritim mellanstor matplats med öppen planlösning, med vita väggar, ljust trägolv, en dubbelsidig öppen spis och en spiselkrans i tegelsten
Inredning av en maritim mellanstor matplats med öppen planlösning, med vita väggar, ljust trägolv, en dubbelsidig öppen spis och en spiselkrans i tegelsten
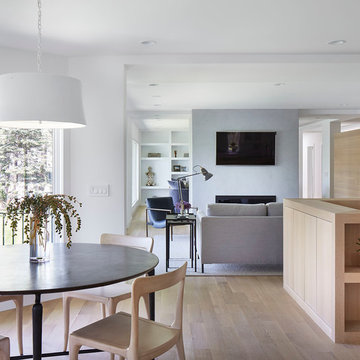
Martha O'Hara Interiors, Interior Design & Photo Styling | Corey Gaffer, Photography | Please Note: All “related,” “similar,” and “sponsored” products tagged or listed by Houzz are not actual products pictured. They have not been approved by Martha O’Hara Interiors nor any of the professionals credited. For information about our work, please contact design@oharainteriors.com.
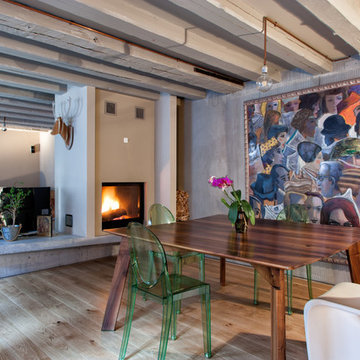
dining - Metroarea
Idéer för att renovera en mellanstor industriell matplats med öppen planlösning, med en dubbelsidig öppen spis, en spiselkrans i gips och ljust trägolv
Idéer för att renovera en mellanstor industriell matplats med öppen planlösning, med en dubbelsidig öppen spis, en spiselkrans i gips och ljust trägolv
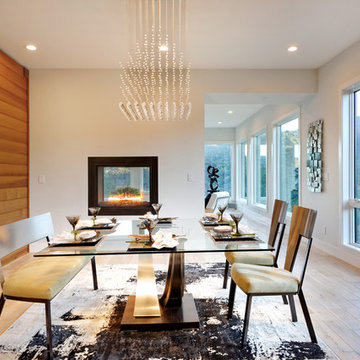
Designers: Revital Kaufman-Meron & Susan Bowen
Photos: LucidPic Photography - Rich Anderson
Staging: Karen Brorsen Staging, LLC
Bild på en stor funkis matplats, med vita väggar, ljust trägolv, en dubbelsidig öppen spis och beiget golv
Bild på en stor funkis matplats, med vita väggar, ljust trägolv, en dubbelsidig öppen spis och beiget golv
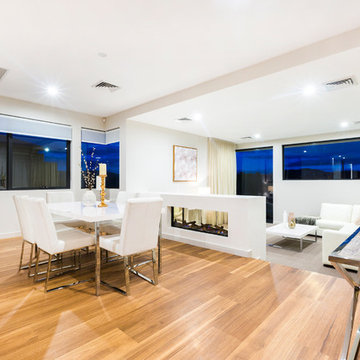
Ben King
Exempel på en mellanstor modern matplats med öppen planlösning, med vita väggar, ljust trägolv, en dubbelsidig öppen spis, en spiselkrans i gips och orange golv
Exempel på en mellanstor modern matplats med öppen planlösning, med vita väggar, ljust trägolv, en dubbelsidig öppen spis, en spiselkrans i gips och orange golv
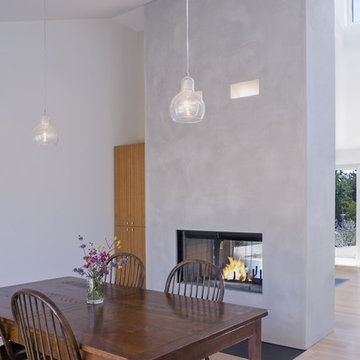
Photos Courtesy of Sharon Risedorph
Inspiration för klassiska matplatser, med grå väggar, ljust trägolv och en dubbelsidig öppen spis
Inspiration för klassiska matplatser, med grå väggar, ljust trägolv och en dubbelsidig öppen spis
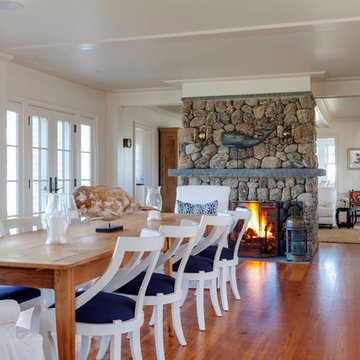
Greg Premru
Inspiration för stora maritima matplatser med öppen planlösning, med vita väggar, en dubbelsidig öppen spis, en spiselkrans i sten och ljust trägolv
Inspiration för stora maritima matplatser med öppen planlösning, med vita väggar, en dubbelsidig öppen spis, en spiselkrans i sten och ljust trägolv

Bild på en mycket stor funkis matplats med öppen planlösning, med vita väggar, ljust trägolv, en dubbelsidig öppen spis, en spiselkrans i metall och beiget golv
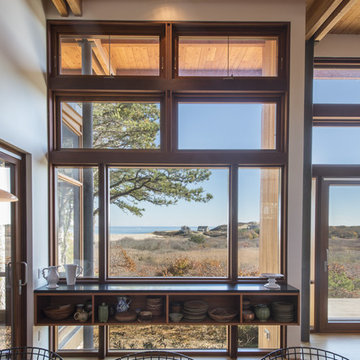
Peter Vanderwarker
Idéer för att renovera en mellanstor 60 tals matplats med öppen planlösning, med vita väggar, ljust trägolv, en dubbelsidig öppen spis, en spiselkrans i betong och brunt golv
Idéer för att renovera en mellanstor 60 tals matplats med öppen planlösning, med vita väggar, ljust trägolv, en dubbelsidig öppen spis, en spiselkrans i betong och brunt golv
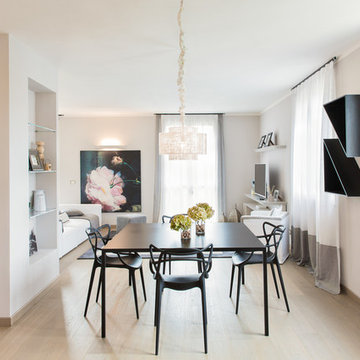
ambiente rilassante, ma ricercato, essenziale ma pulito nelle forme.
gianluca grassano
Foto på en mellanstor funkis matplats med öppen planlösning, med vita väggar, ljust trägolv, en dubbelsidig öppen spis och brunt golv
Foto på en mellanstor funkis matplats med öppen planlösning, med vita väggar, ljust trägolv, en dubbelsidig öppen spis och brunt golv
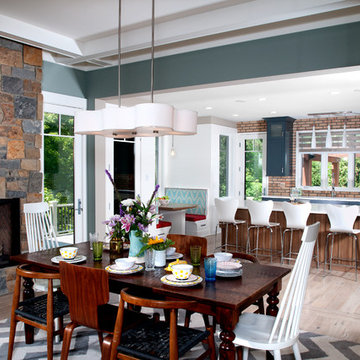
Photographer: Chuck Heiney
Crossing the threshold, you know this is the home you’ve always dreamed of. At home in any neighborhood, Pineleigh’s architectural style and family-focused floor plan offers timeless charm yet is geared toward today’s relaxed lifestyle. Full of light, warmth and thoughtful details that make a house a home, Pineleigh enchants from the custom entryway that includes a mahogany door, columns and a peaked roof. Two outdoor porches to the home’s left side offer plenty of spaces to enjoy outdoor living, making this cedar-shake-covered design perfect for a waterfront or woodsy lot. Inside, more than 2,000 square feet await on the main level. The family cook is never isolated in the spacious central kitchen, which is located on the back of the house behind the large, 17 by 30-foot living room and 12 by 18 formal dining room which functions for both formal and casual occasions and is adjacent to the charming screened-in porch and outdoor patio. Distinctive details include a large foyer, a private den/office with built-ins and all of the extras a family needs – an eating banquette in the kitchen as well as a walk-in pantry, first-floor laundry, cleaning closet and a mud room near the 1,000square foot garage stocked with built-in lockers and a three-foot bench. Upstairs is another covered deck and a dreamy 18 by 13-foot master bedroom/bath suite with deck access for enjoying morning coffee or late-night stargazing. Three additional bedrooms and a bath accommodate a growing family, as does the 1,700-square foot lower level, where an additional bar/kitchen with counter, a billiards space and an additional guest bedroom, exercise space and two baths complete the extensive offerings.
2