265 foton på matplats, med ljust trägolv och gult golv
Sortera efter:
Budget
Sortera efter:Populärt i dag
81 - 100 av 265 foton
Artikel 1 av 3
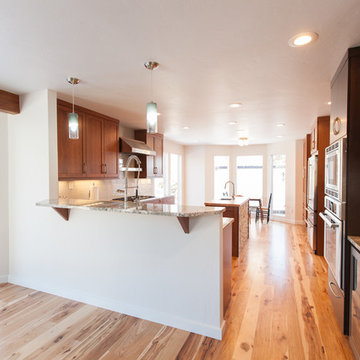
Opening up the kitchen allowed for an eat-in area and a keeping room. The light wood flooring allowed for two variations of wood cabinets accented by granite countertops and glass pendants.
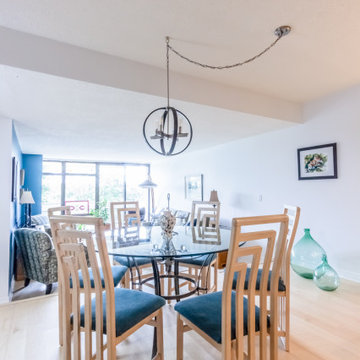
Inspiration för mellanstora klassiska matplatser med öppen planlösning, med vita väggar, ljust trägolv och gult golv
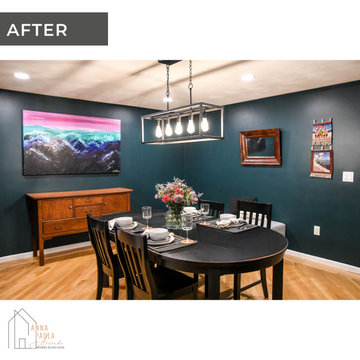
For this project few changes were made, but BIG IMPACT was the result.
- Changed wall color
- New Drapery to help with the heat, brought formality into the space
- All the furniture used the clients already had
- Commissioned Painting by Anna Paula Pereira " Shout to the Lord "
- New Lighting Fixture
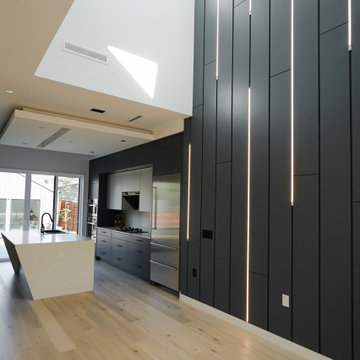
Inredning av en modern mycket stor matplats med öppen planlösning, med grå väggar, ljust trägolv och gult golv
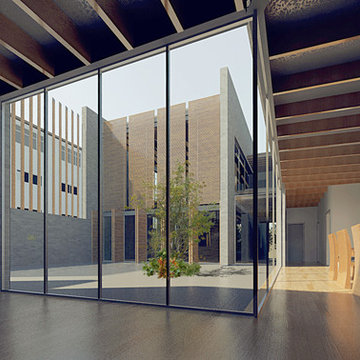
Idéer för att renovera ett stort funkis kök med matplats, med grå väggar, ljust trägolv och gult golv
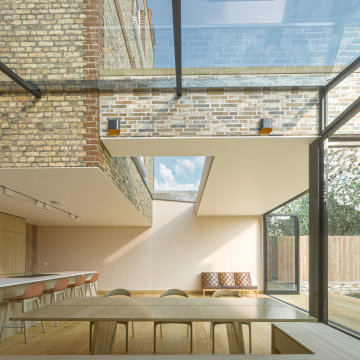
Inspiration för stora moderna matplatser med öppen planlösning, med rosa väggar, ljust trägolv och gult golv
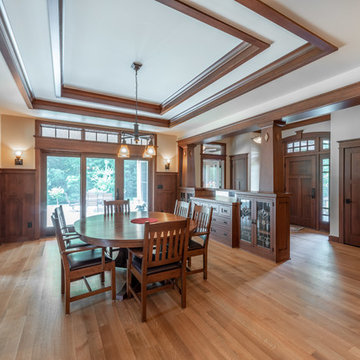
Elegant arts and crafts dining room in white quarter sawn oak
Idéer för att renovera ett mellanstort amerikanskt kök med matplats, med ljust trägolv och gult golv
Idéer för att renovera ett mellanstort amerikanskt kök med matplats, med ljust trägolv och gult golv
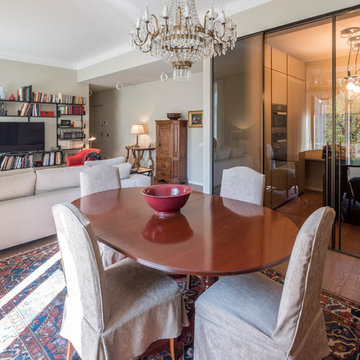
Modern inredning av en mellanstor matplats med öppen planlösning, med grå väggar, ljust trägolv och gult golv
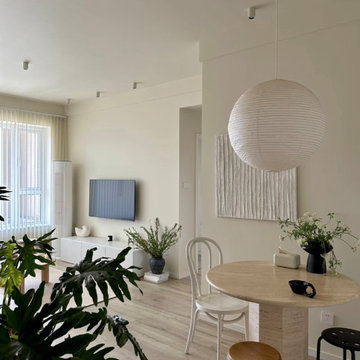
Introducing a client case study from Marseille, France. Our client resides in a 75-square-meter residence and prefers a modern minimalist interior design style. With a penchant for white and wood tones, the client opted for predominantly white hues for the architectural elements, accentuated with wooden furniture pieces. Notably, the client has a fondness for circular shapes, which is evident in various aspects of their home, including living room tables, dining sets, and decorative items.
For the dining area lighting, the client sought a white, circular pendant light that aligns with their design preferences. After careful consideration, we selected a round pendant light crafted from rice paper, featuring a clean white finish and a touch of modern Wabi-Sabi aesthetic. Upon receiving the product, the client expressed utmost satisfaction, as the chosen pendant light perfectly met their requirements.
We are thrilled to share this case study with you, hoping to inspire and provide innovative ideas for your own home decor projects.
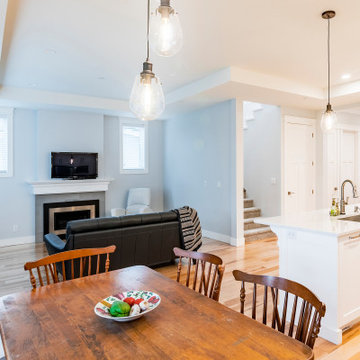
Photo by Brice Ferre
Inredning av ett modernt stort kök med matplats, med vita väggar, ljust trägolv, en standard öppen spis, en spiselkrans i trä och gult golv
Inredning av ett modernt stort kök med matplats, med vita väggar, ljust trägolv, en standard öppen spis, en spiselkrans i trä och gult golv
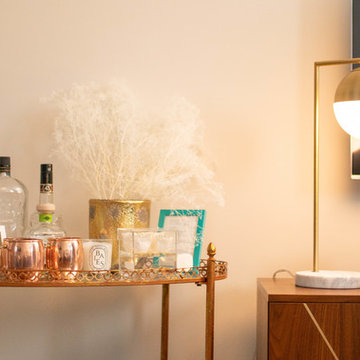
Lionheart Pictures
Idéer för att renovera en mellanstor funkis separat matplats, med blå väggar, ljust trägolv och gult golv
Idéer för att renovera en mellanstor funkis separat matplats, med blå väggar, ljust trägolv och gult golv
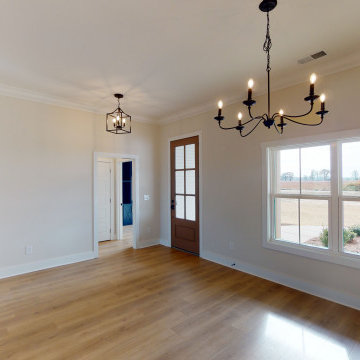
Idéer för att renovera en lantlig matplats, med vita väggar, ljust trägolv och gult golv

AMÉNAGEMENT D’UNE PIÈCE DE VIE
Pour ce projet, mes clients souhaitaient une ambiance douce et épurée inspirée des grands horizons maritimes avec une tonalité naturelle.
Le point de départ étant le canapé à conserver, nous avons commencé par mieux définir les espaces de vie tout en intégrant un piano et un espace lecture.
Ainsi, la salle à manger se trouve naturellement près de la cuisine qui peut être isolée par une double cloison verrière coulissante. La généreuse table en chêne est accompagnée de différentes assises en velours vert foncé. Une console marque la séparation avec le salon qui occupe tout l’espace restant. Le canapé est positionné en ilôt afin de faciliter la circulation et rendre l’espace encore plus aéré. Le piano s’appuie contre un mur entre les deux fenêtres près du coin lecture.
La cheminée gagne un insert et son manteau est mis en valeur par la couleur douce des murs et les moulures au plafond.
Les murs sont peints d’un vert pastel très doux auquel on a ajouté un sous bassement mouluré. Afin de créer une jolie perspective, le mur du fond de cette pièce en longueur est recouvert d’un papier peint effet papier déchiré évoquant tout autant la mer que des collines, pour un effet nature reprenant les couleurs du projet.
Enfin, l’ensemble est mis en lumière sans éblouir par un jeu d’appliques rondes blanches et dorées.
Crédit photos: Caroline GASCH
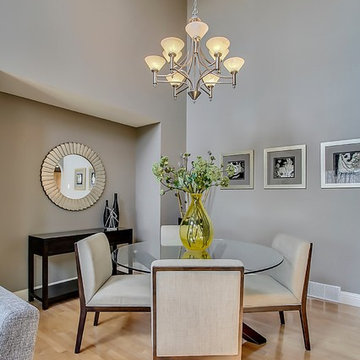
Modern inredning av en mellanstor matplats med öppen planlösning, med grå väggar, ljust trägolv och gult golv
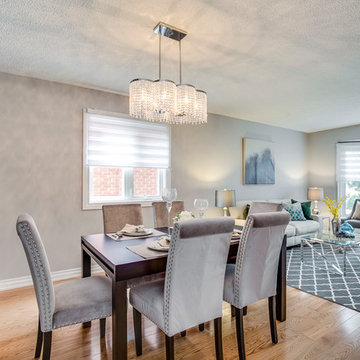
Inspiration för en mellanstor funkis matplats, med grå väggar, ljust trägolv och gult golv
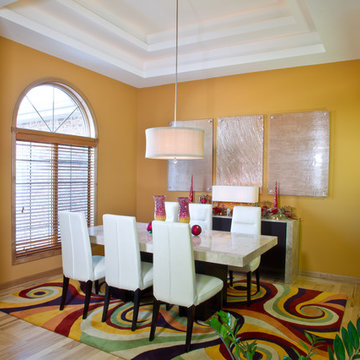
Inredning av en klassisk mellanstor separat matplats, med gula väggar, ljust trägolv och gult golv
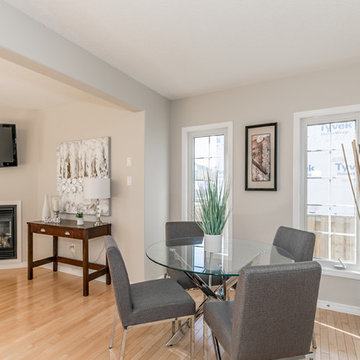
Idéer för att renovera ett litet funkis kök med matplats, med grå väggar, ljust trägolv, en öppen hörnspis, en spiselkrans i trä och gult golv
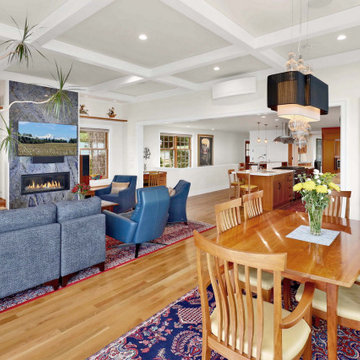
1600 square foot addition and complete remodel to existing historic home
Idéer för mellanstora vintage matplatser med öppen planlösning, med grå väggar, ljust trägolv, en standard öppen spis, en spiselkrans i sten och gult golv
Idéer för mellanstora vintage matplatser med öppen planlösning, med grå väggar, ljust trägolv, en standard öppen spis, en spiselkrans i sten och gult golv
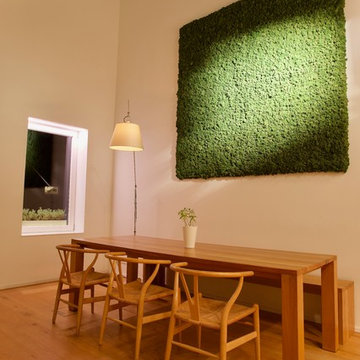
Idéer för en stor modern matplats med öppen planlösning, med vita väggar, ljust trägolv och gult golv
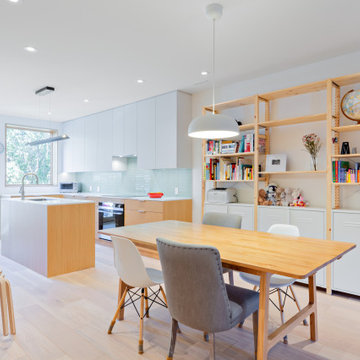
Modern inredning av ett kök med matplats, med vita väggar, ljust trägolv och gult golv
265 foton på matplats, med ljust trägolv och gult golv
5