52 913 foton på matplats, med ljust trägolv och kalkstensgolv
Sortera efter:
Budget
Sortera efter:Populärt i dag
21 - 40 av 52 913 foton
Artikel 1 av 3

Casey Dunn Photography
Modern inredning av ett stort kök med matplats, med kalkstensgolv, vita väggar och beiget golv
Modern inredning av ett stort kök med matplats, med kalkstensgolv, vita väggar och beiget golv

Laura McNutt
Bild på en mellanstor lantlig separat matplats, med svarta väggar, ljust trägolv och brunt golv
Bild på en mellanstor lantlig separat matplats, med svarta väggar, ljust trägolv och brunt golv

Trickle Creek Homes
Exempel på en mellanstor modern matplats med öppen planlösning, med ljust trägolv, vita väggar, en standard öppen spis, en spiselkrans i trä och beiget golv
Exempel på en mellanstor modern matplats med öppen planlösning, med ljust trägolv, vita väggar, en standard öppen spis, en spiselkrans i trä och beiget golv

Photos © Hélène Hilaire
Inredning av ett modernt litet kök med matplats, med vita väggar och ljust trägolv
Inredning av ett modernt litet kök med matplats, med vita väggar och ljust trägolv
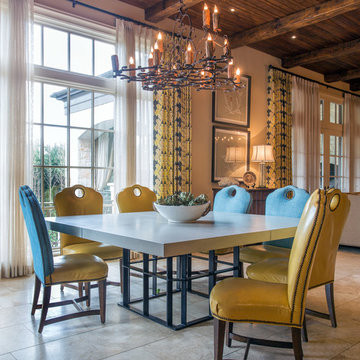
The oversized concrete table top under the quatrefoil chandelier is supported by a hearty custom steel base.
A Bonisolli Photography
Foto på ett stort medelhavsstil kök med matplats, med beige väggar och kalkstensgolv
Foto på ett stort medelhavsstil kök med matplats, med beige väggar och kalkstensgolv
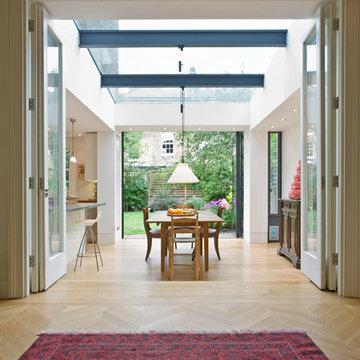
Gareth Gardner
Idéer för funkis kök med matplatser, med vita väggar och ljust trägolv
Idéer för funkis kök med matplatser, med vita väggar och ljust trägolv
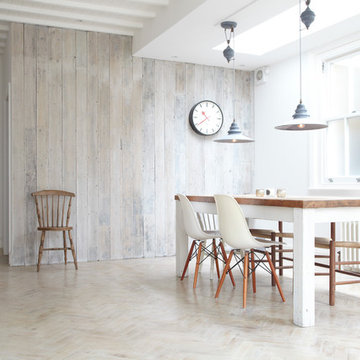
Design/Manufactured by Jamie Blake - Photo by 82mm.com
Inspiration för nordiska matplatser, med vita väggar, ljust trägolv och beiget golv
Inspiration för nordiska matplatser, med vita väggar, ljust trägolv och beiget golv

One functional challenge was that the home did not have a pantry. MCM closets were historically smaller than the walk-in closets and pantries of today. So, we printed out the home’s floorplan and began sketching ideas. The breakfast area was quite large, and it backed up to the primary bath on one side and it also adjoined the main hallway. We decided to reconfigure the large breakfast area by making part of it into a new walk-in pantry. This gave us the extra space we needed to create a new main hallway, enough space for a spacious walk-in pantry, and finally, we had enough space remaining in the breakfast area to add a cozy built-in walnut dining bench. Above the new dining bench, we designed and incorporated a geometric walnut accent wall to add warmth and texture.

Foto på en vintage separat matplats, med vita väggar, ljust trägolv och beiget golv

In this NYC pied-à-terre new build for empty nesters, architectural details, strategic lighting, dramatic wallpapers, and bespoke furnishings converge to offer an exquisite space for entertaining and relaxation.
This open-concept living/dining space features a soothing neutral palette that sets the tone, complemented by statement lighting and thoughtfully selected comfortable furniture. This harmonious design creates an inviting atmosphere for both relaxation and stylish entertaining.
---
Our interior design service area is all of New York City including the Upper East Side and Upper West Side, as well as the Hamptons, Scarsdale, Mamaroneck, Rye, Rye City, Edgemont, Harrison, Bronxville, and Greenwich CT.
For more about Darci Hether, see here: https://darcihether.com/
To learn more about this project, see here: https://darcihether.com/portfolio/bespoke-nyc-pied-à-terre-interior-design

Open modern dining room with neutral finishes.
Inredning av ett modernt stort kök med matplats, med beige väggar, ljust trägolv och beiget golv
Inredning av ett modernt stort kök med matplats, med beige väggar, ljust trägolv och beiget golv

Ann Lowengart Interiors collaborated with Field Architecture and Dowbuilt on this dramatic Sonoma residence featuring three copper-clad pavilions connected by glass breezeways. The copper and red cedar siding echo the red bark of the Madrone trees, blending the built world with the natural world of the ridge-top compound. Retractable walls and limestone floors that extend outside to limestone pavers merge the interiors with the landscape. To complement the modernist architecture and the client's contemporary art collection, we selected and installed modern and artisanal furnishings in organic textures and an earthy color palette.

Au cœur de la place du Pin à Nice, cet appartement autrefois sombre et délabré a été métamorphosé pour faire entrer la lumière naturelle. Nous avons souhaité créer une architecture à la fois épurée, intimiste et chaleureuse. Face à son état de décrépitude, une rénovation en profondeur s’imposait, englobant la refonte complète du plancher et des travaux de réfection structurale de grande envergure.
L’une des transformations fortes a été la dépose de la cloison qui séparait autrefois le salon de l’ancienne chambre, afin de créer un double séjour. D’un côté une cuisine en bois au design minimaliste s’associe harmonieusement à une banquette cintrée, qui elle, vient englober une partie de la table à manger, en référence à la restauration. De l’autre côté, l’espace salon a été peint dans un blanc chaud, créant une atmosphère pure et une simplicité dépouillée. L’ensemble de ce double séjour est orné de corniches et une cimaise partiellement cintrée encadre un miroir, faisant de cet espace le cœur de l’appartement.
L’entrée, cloisonnée par de la menuiserie, se détache visuellement du double séjour. Dans l’ancien cellier, une salle de douche a été conçue, avec des matériaux naturels et intemporels. Dans les deux chambres, l’ambiance est apaisante avec ses lignes droites, la menuiserie en chêne et les rideaux sortants du plafond agrandissent visuellement l’espace, renforçant la sensation d’ouverture et le côté épuré.

Modern inredning av en mellanstor matplats med öppen planlösning, med ljust trägolv och en öppen hörnspis

Double-height dining space connecting directly to the rear courtyard via a giant sash window. The dining space also enjoys a visual connection with the reception room above via the open balcony space.

Stylish study area with engineered wood flooring from Chaunceys Timber Flooring
Inspiration för ett litet lantligt kök med matplats, med ljust trägolv
Inspiration för ett litet lantligt kök med matplats, med ljust trägolv
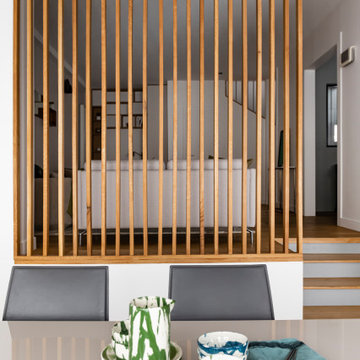
Exempel på en mellanstor modern matplats, med beige väggar, ljust trägolv och brunt golv
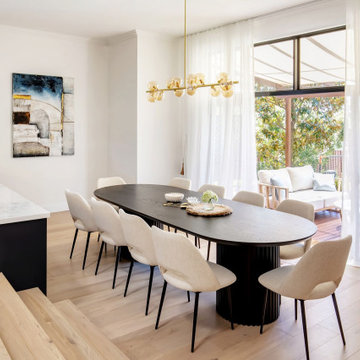
Inspiration för en funkis matplats, med vita väggar, ljust trägolv och beiget golv

Contractor: Kevin F. Russo
Interiors: Anne McDonald Design
Photo: Scott Amundson
Inspiration för ett maritimt kök med matplats, med vita väggar och ljust trägolv
Inspiration för ett maritimt kök med matplats, med vita väggar och ljust trägolv
52 913 foton på matplats, med ljust trägolv och kalkstensgolv
2
