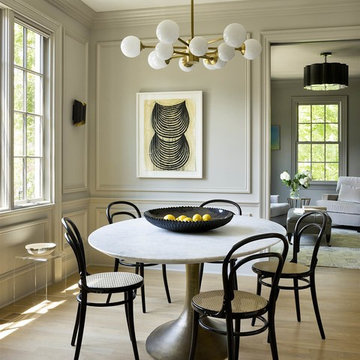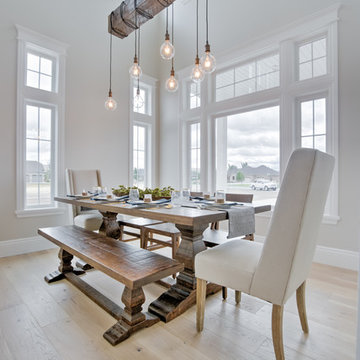51 090 foton på matplats, med ljust trägolv och tatamigolv
Sortera efter:
Budget
Sortera efter:Populärt i dag
101 - 120 av 51 090 foton
Artikel 1 av 3
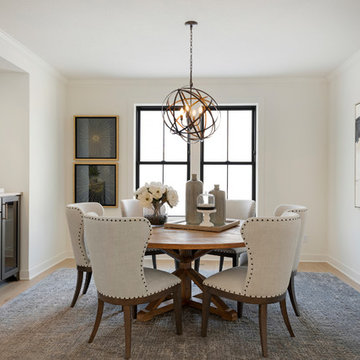
Spacecrafting
Idéer för en klassisk separat matplats, med vita väggar och ljust trägolv
Idéer för en klassisk separat matplats, med vita väggar och ljust trägolv
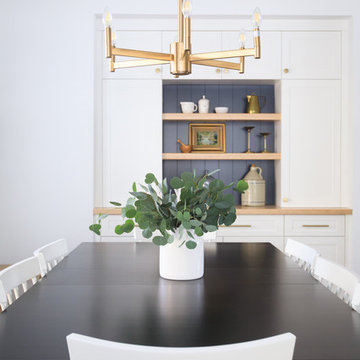
Ryan Salisbury
Idéer för mellanstora vintage matplatser med öppen planlösning, med vita väggar, ljust trägolv, en standard öppen spis, en spiselkrans i trä och brunt golv
Idéer för mellanstora vintage matplatser med öppen planlösning, med vita väggar, ljust trägolv, en standard öppen spis, en spiselkrans i trä och brunt golv
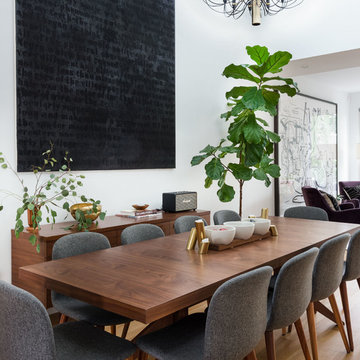
A little greenery goes a long way! Here, the tall fiddle-leaf fig tree next to the client's monumental painting was the perfect antidote to an otherwise gaping white space. Shiny brass accents complement the warm walnut finishes throughout. Photo by Claire Esparros.
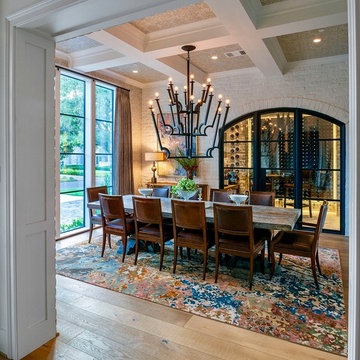
Exempel på en stor klassisk separat matplats, med beige väggar, ljust trägolv och beiget golv
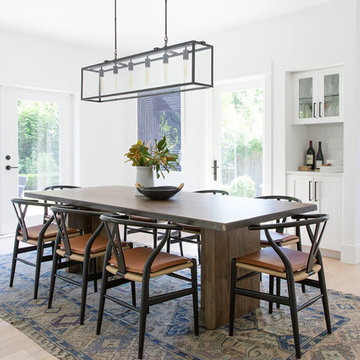
Inspiration för ett stort vintage kök med matplats, med vita väggar, ljust trägolv och beiget golv
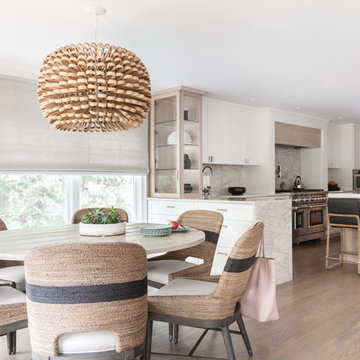
Idéer för ett klassiskt kök med matplats, med ljust trägolv, brunt golv och beige väggar
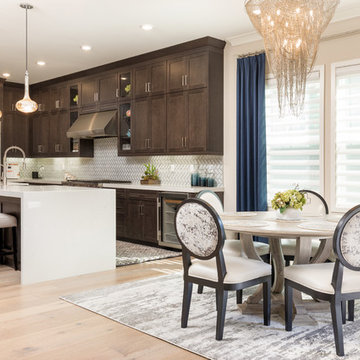
Design by 27 Diamonds Interior Design
www.27diamonds.com
Idéer för mellanstora vintage kök med matplatser, med ljust trägolv, beige väggar och beiget golv
Idéer för mellanstora vintage kök med matplatser, med ljust trägolv, beige väggar och beiget golv
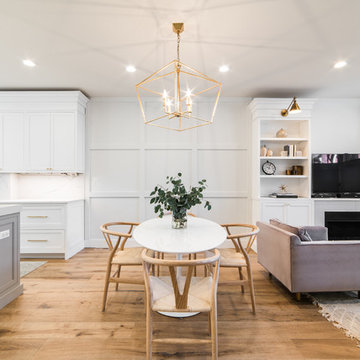
Ryan Ocasio Photography
Idéer för en mellanstor klassisk matplats med öppen planlösning, med vita väggar, ljust trägolv, en standard öppen spis, en spiselkrans i betong och brunt golv
Idéer för en mellanstor klassisk matplats med öppen planlösning, med vita väggar, ljust trägolv, en standard öppen spis, en spiselkrans i betong och brunt golv
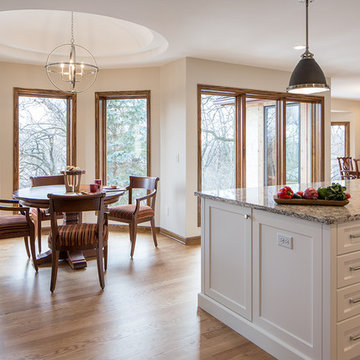
For homeowners who love inviting guests to share their cooking and hospitality, this new open floor plan is a gamechanger. Having a kitchen that isn't closed off was a focus for the project as well as having a large island, plus retaining a dining room and breakfast nook.
Photo by Emily John Photography.
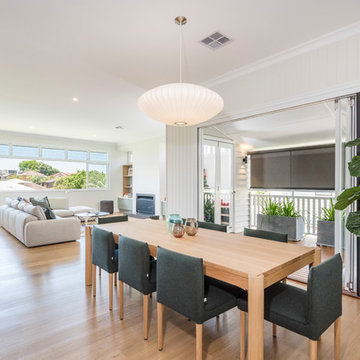
Stuart Murray
Idéer för att renovera en mellanstor vintage matplats med öppen planlösning, med vita väggar, ljust trägolv och brunt golv
Idéer för att renovera en mellanstor vintage matplats med öppen planlösning, med vita väggar, ljust trägolv och brunt golv
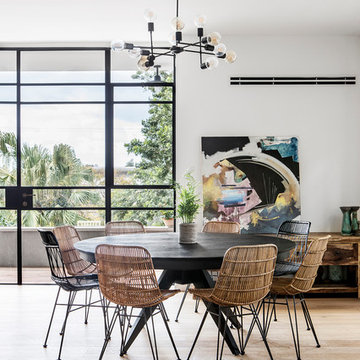
Inredning av en modern stor matplats med öppen planlösning, med vita väggar, ljust trägolv och beiget golv
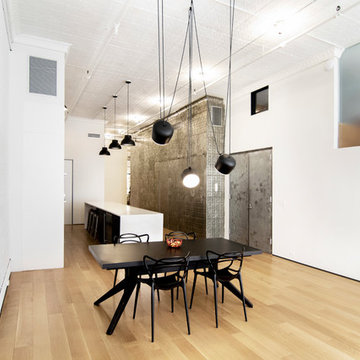
photos by Pedro Marti
This large light-filled open loft in the Tribeca neighborhood of New York City was purchased by a growing family to make into their family home. The loft, previously a lighting showroom, had been converted for residential use with the standard amenities but was entirely open and therefore needed to be reconfigured. One of the best attributes of this particular loft is its extremely large windows situated on all four sides due to the locations of neighboring buildings. This unusual condition allowed much of the rear of the space to be divided into 3 bedrooms/3 bathrooms, all of which had ample windows. The kitchen and the utilities were moved to the center of the space as they did not require as much natural lighting, leaving the entire front of the loft as an open dining/living area. The overall space was given a more modern feel while emphasizing it’s industrial character. The original tin ceiling was preserved throughout the loft with all new lighting run in orderly conduit beneath it, much of which is exposed light bulbs. In a play on the ceiling material the main wall opposite the kitchen was clad in unfinished, distressed tin panels creating a focal point in the home. Traditional baseboards and door casings were thrown out in lieu of blackened steel angle throughout the loft. Blackened steel was also used in combination with glass panels to create an enclosure for the office at the end of the main corridor; this allowed the light from the large window in the office to pass though while creating a private yet open space to work. The master suite features a large open bath with a sculptural freestanding tub all clad in a serene beige tile that has the feel of concrete. The kids bath is a fun play of large cobalt blue hexagon tile on the floor and rear wall of the tub juxtaposed with a bright white subway tile on the remaining walls. The kitchen features a long wall of floor to ceiling white and navy cabinetry with an adjacent 15 foot island of which half is a table for casual dining. Other interesting features of the loft are the industrial ladder up to the small elevated play area in the living room, the navy cabinetry and antique mirror clad dining niche, and the wallpapered powder room with antique mirror and blackened steel accessories.
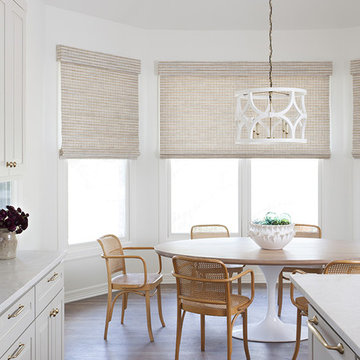
Idéer för ett mellanstort klassiskt kök med matplats, med vita väggar, ljust trägolv och brunt golv
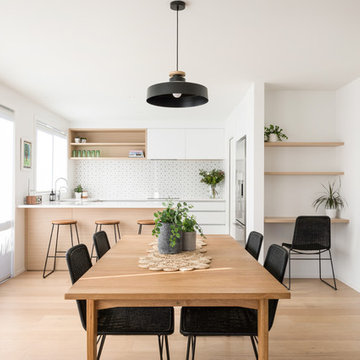
Inspiration för ett litet maritimt kök med matplats, med ljust trägolv, vita väggar och beiget golv
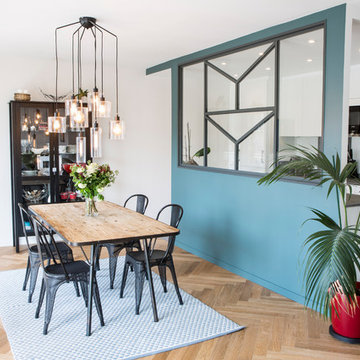
Renaud Konopnicki
Minimalistisk inredning av en stor matplats med öppen planlösning, med blå väggar, ljust trägolv och brunt golv
Minimalistisk inredning av en stor matplats med öppen planlösning, med blå väggar, ljust trägolv och brunt golv
Idéer för en mellanstor klassisk matplats med öppen planlösning, med vita väggar, ljust trägolv, en standard öppen spis, en spiselkrans i sten och brunt golv

Photography Anna Zagorodna
50 tals inredning av en liten separat matplats, med blå väggar, ljust trägolv, en standard öppen spis, en spiselkrans i trä och brunt golv
50 tals inredning av en liten separat matplats, med blå väggar, ljust trägolv, en standard öppen spis, en spiselkrans i trä och brunt golv
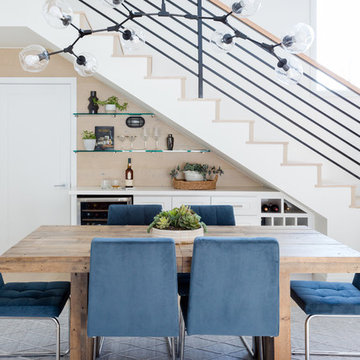
Amy Bartlam
Klassisk inredning av en matplats, med vita väggar, ljust trägolv och beiget golv
Klassisk inredning av en matplats, med vita väggar, ljust trägolv och beiget golv
51 090 foton på matplats, med ljust trägolv och tatamigolv
6
