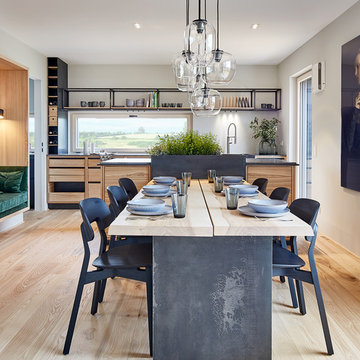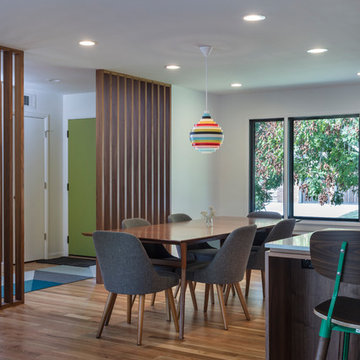51 371 foton på matplats, med ljust trägolv och tegelgolv
Sortera efter:
Budget
Sortera efter:Populärt i dag
121 - 140 av 51 371 foton
Artikel 1 av 3

Foto på ett mycket stort funkis kök med matplats, med beige väggar, ljust trägolv och brunt golv
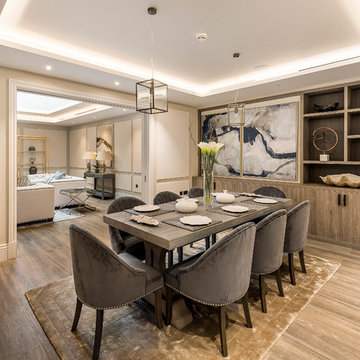
Bild på en mellanstor vintage separat matplats, med beige väggar, ljust trägolv och brunt golv
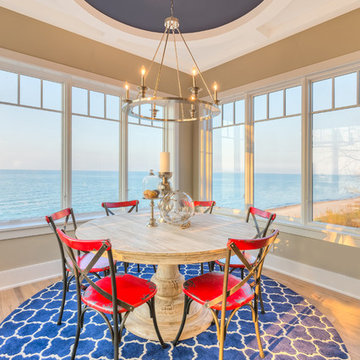
Surrounded by breathtaking lake views, the distinctive dining room emulates an al fresco dining experience. Overhead, a circular ceiling detail finished in a nautical shade of blue, lends a touch of formality.
Photo Credit: Dan Zeeff
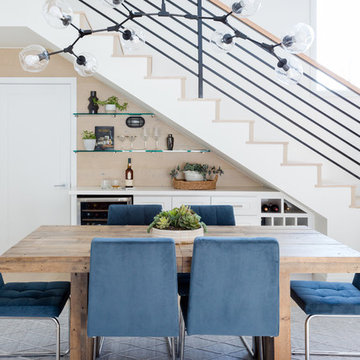
Amy Bartlam
Klassisk inredning av en matplats, med vita väggar, ljust trägolv och beiget golv
Klassisk inredning av en matplats, med vita väggar, ljust trägolv och beiget golv
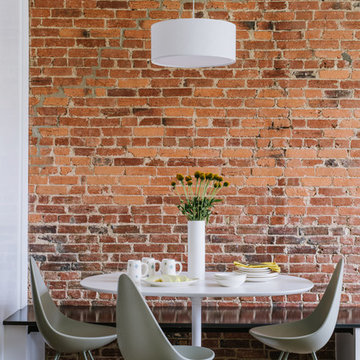
Idéer för en mellanstor modern matplats med öppen planlösning, med ljust trägolv, vita väggar och beiget golv
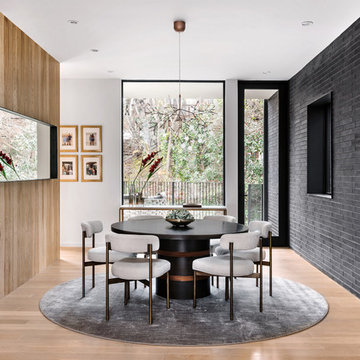
Dining Room
Photo by Chase Daniel
Bild på en funkis separat matplats, med flerfärgade väggar och ljust trägolv
Bild på en funkis separat matplats, med flerfärgade väggar och ljust trägolv

リビングと一体となった開放的なアイランドキッチン。グリル側のみ背面側にして排気の問題を解消しています。
写真:新澤一平
Inspiration för asiatiska kök med matplatser, med vita väggar, ljust trägolv och beiget golv
Inspiration för asiatiska kök med matplatser, med vita väggar, ljust trägolv och beiget golv
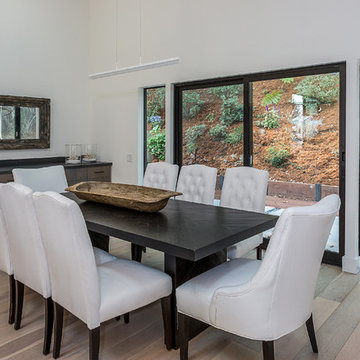
Inspiration för en mellanstor funkis matplats med öppen planlösning, med vita väggar, ljust trägolv och beiget golv
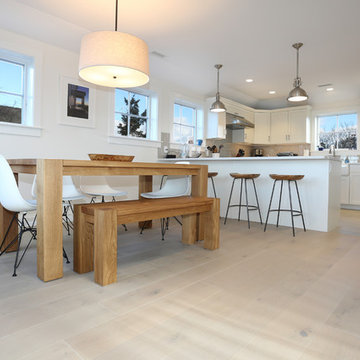
Beautiful Hardwood Flooring
Foto på ett litet funkis kök med matplats, med vita väggar, ljust trägolv och grått golv
Foto på ett litet funkis kök med matplats, med vita väggar, ljust trägolv och grått golv
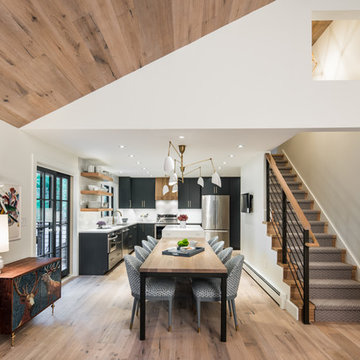
A Vermont second home renovation used for an active family who skis. Photos by Matthew Niemann Photography.
Modern inredning av en matplats med öppen planlösning, med vita väggar, ljust trägolv och beiget golv
Modern inredning av en matplats med öppen planlösning, med vita väggar, ljust trägolv och beiget golv

Interior Design by ecd Design LLC
This newly remodeled home was transformed top to bottom. It is, as all good art should be “A little something of the past and a little something of the future.” We kept the old world charm of the Tudor style, (a popular American theme harkening back to Great Britain in the 1500’s) and combined it with the modern amenities and design that many of us have come to love and appreciate. In the process, we created something truly unique and inspiring.
RW Anderson Homes is the premier home builder and remodeler in the Seattle and Bellevue area. Distinguished by their excellent team, and attention to detail, RW Anderson delivers a custom tailored experience for every customer. Their service to clients has earned them a great reputation in the industry for taking care of their customers.
Working with RW Anderson Homes is very easy. Their office and design team work tirelessly to maximize your goals and dreams in order to create finished spaces that aren’t only beautiful, but highly functional for every customer. In an industry known for false promises and the unexpected, the team at RW Anderson is professional and works to present a clear and concise strategy for every project. They take pride in their references and the amount of direct referrals they receive from past clients.
RW Anderson Homes would love the opportunity to talk with you about your home or remodel project today. Estimates and consultations are always free. Call us now at 206-383-8084 or email Ryan@rwandersonhomes.com.

Ward Jewell, AIA was asked to design a comfortable one-story stone and wood pool house that was "barn-like" in keeping with the owner’s gentleman farmer concept. Thus, Mr. Jewell was inspired to create an elegant New England Stone Farm House designed to provide an exceptional environment for them to live, entertain, cook and swim in the large reflection lap pool.
Mr. Jewell envisioned a dramatic vaulted great room with hand selected 200 year old reclaimed wood beams and 10 foot tall pocketing French doors that would connect the house to a pool, deck areas, loggia and lush garden spaces, thus bringing the outdoors in. A large cupola “lantern clerestory” in the main vaulted ceiling casts a natural warm light over the graceful room below. The rustic walk-in stone fireplace provides a central focal point for the inviting living room lounge. Important to the functionality of the pool house are a chef’s working farm kitchen with open cabinetry, free-standing stove and a soapstone topped central island with bar height seating. Grey washed barn doors glide open to reveal a vaulted and beamed quilting room with full bath and a vaulted and beamed library/guest room with full bath that bookend the main space.
The private garden expanded and evolved over time. After purchasing two adjacent lots, the owners decided to redesign the garden and unify it by eliminating the tennis court, relocating the pool and building an inspired "barn". The concept behind the garden’s new design came from Thomas Jefferson’s home at Monticello with its wandering paths, orchards, and experimental vegetable garden. As a result this small organic farm, was born. Today the farm produces more than fifty varieties of vegetables, herbs, and edible flowers; many of which are rare and hard to find locally. The farm also grows a wide variety of fruits including plums, pluots, nectarines, apricots, apples, figs, peaches, guavas, avocados (Haas, Fuerte and Reed), olives, pomegranates, persimmons, strawberries, blueberries, blackberries, and ten different types of citrus. The remaining areas consist of drought-tolerant sweeps of rosemary, lavender, rockrose, and sage all of which attract butterflies and dueling hummingbirds.
Photo Credit: Laura Hull Photography. Interior Design: Jeffrey Hitchcock. Landscape Design: Laurie Lewis Design. General Contractor: Martin Perry Premier General Contractors
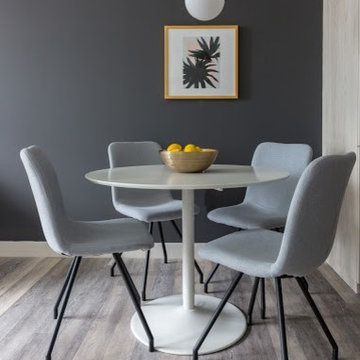
Inredning av en eklektisk liten matplats med öppen planlösning, med grå väggar, ljust trägolv och grått golv
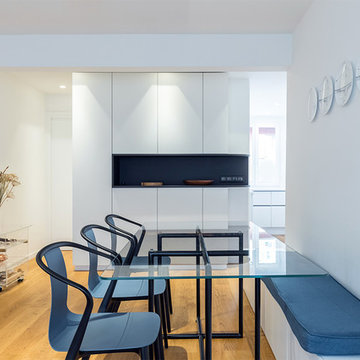
Photo Franck Minieri
Idéer för en liten modern matplats, med vita väggar, ljust trägolv och beiget golv
Idéer för en liten modern matplats, med vita väggar, ljust trägolv och beiget golv

Idéer för mellanstora funkis kök med matplatser, med ljust trägolv, vitt golv och flerfärgade väggar

Foto på en funkis matplats med öppen planlösning, med vita väggar, ljust trägolv och brunt golv

JPM Construction offers complete support for designing, building, and renovating homes in Atherton, Menlo Park, Portola Valley, and surrounding mid-peninsula areas. With a focus on high-quality craftsmanship and professionalism, our clients can expect premium end-to-end service.
The promise of JPM is unparalleled quality both on-site and off, where we value communication and attention to detail at every step. Onsite, we work closely with our own tradesmen, subcontractors, and other vendors to bring the highest standards to construction quality and job site safety. Off site, our management team is always ready to communicate with you about your project. The result is a beautiful, lasting home and seamless experience for you.
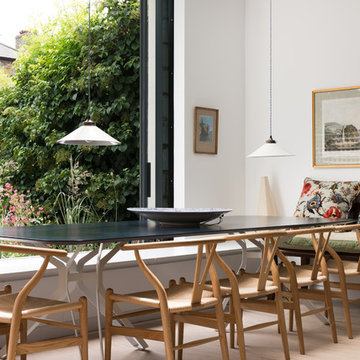
The dining table has been positioned so that you look directly out across the garden.
Inspiration för mellanstora moderna matplatser med öppen planlösning, med vita väggar, ljust trägolv och beiget golv
Inspiration för mellanstora moderna matplatser med öppen planlösning, med vita väggar, ljust trägolv och beiget golv
51 371 foton på matplats, med ljust trägolv och tegelgolv
7
