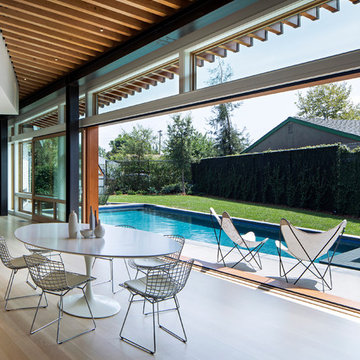3 306 foton på matplats, med ljust trägolv
Sortera efter:
Budget
Sortera efter:Populärt i dag
41 - 60 av 3 306 foton
Artikel 1 av 3

Modern dining room designed and furnished by the interior design team at the Aspen Design Room. Everything from the rug on the floor to the art on the walls was chosen to work together and create a space that is inspiring and comfortable.
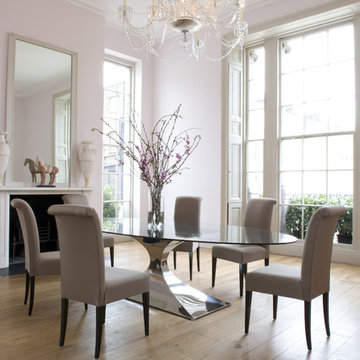
Idéer för stora funkis matplatser, med rosa väggar, ljust trägolv, en standard öppen spis och en spiselkrans i gips
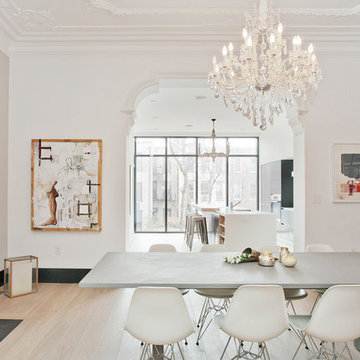
Jennifer Brown
Idéer för stora minimalistiska separata matplatser, med vita väggar, ljust trägolv, en standard öppen spis och en spiselkrans i sten
Idéer för stora minimalistiska separata matplatser, med vita väggar, ljust trägolv, en standard öppen spis och en spiselkrans i sten

Farmhouse Dining Room Hutch
Photo: Sacha Griffin
Inspiration för ett mycket stort lantligt kök med matplats, med beige väggar, ljust trägolv och brunt golv
Inspiration för ett mycket stort lantligt kök med matplats, med beige väggar, ljust trägolv och brunt golv

The design of this refined mountain home is rooted in its natural surroundings. Boasting a color palette of subtle earthy grays and browns, the home is filled with natural textures balanced with sophisticated finishes and fixtures. The open floorplan ensures visibility throughout the home, preserving the fantastic views from all angles. Furnishings are of clean lines with comfortable, textured fabrics. Contemporary accents are paired with vintage and rustic accessories.
To achieve the LEED for Homes Silver rating, the home includes such green features as solar thermal water heating, solar shading, low-e clad windows, Energy Star appliances, and native plant and wildlife habitat.
All photos taken by Rachael Boling Photography

Large open-concept dining room featuring a black and gold chandelier, wood dining table, mid-century dining chairs, hardwood flooring, black windows, and shiplap walls.

Modern Dining Room in an open floor plan, sits between the Living Room, Kitchen and Outdoor Patio. The modern electric fireplace wall is finished in distressed grey plaster. Modern Dining Room Furniture in Black and white is paired with a sculptural glass chandelier. Floor to ceiling windows and modern sliding glass doors expand the living space to the outdoors.
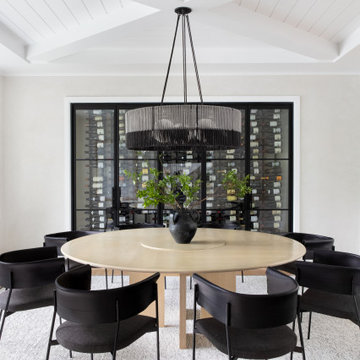
Advisement + Design - Construction advisement, custom millwork & custom furniture design, interior design & art curation by Chango & Co.
Inspiration för en stor vintage separat matplats, med beige väggar, ljust trägolv och brunt golv
Inspiration för en stor vintage separat matplats, med beige väggar, ljust trägolv och brunt golv
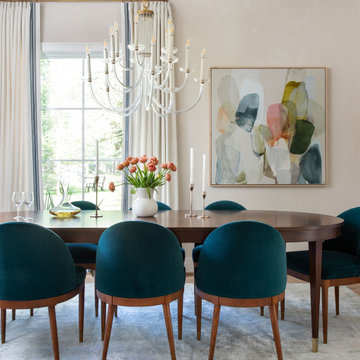
Modern inredning av en mycket stor separat matplats, med vita väggar, ljust trägolv och brunt golv

Atelier 211 is an ocean view, modern A-Frame beach residence nestled within Atlantic Beach and Amagansett Lanes. Custom-fit, 4,150 square foot, six bedroom, and six and a half bath residence in Amagansett; Atelier 211 is carefully considered with a fully furnished elective. The residence features a custom designed chef’s kitchen, serene wellness spa featuring a separate sauna and steam room. The lounge and deck overlook a heated saline pool surrounded by tiered grass patios and ocean views.
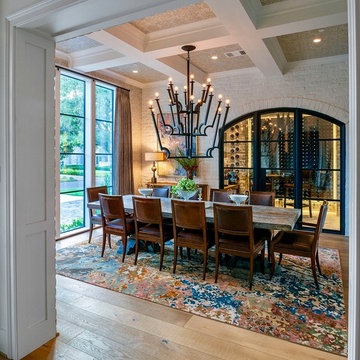
Exempel på en stor klassisk separat matplats, med beige väggar, ljust trägolv och beiget golv
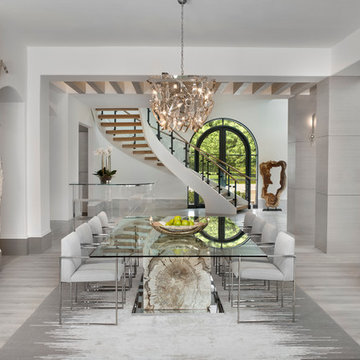
This home was featured in the May 2016 edition of HOME & DESIGN Magazine. To see the rest of the home tour as well as other luxury homes featured, visit http://www.homeanddesign.net/modern-charm-in-pine-ridge-estates/
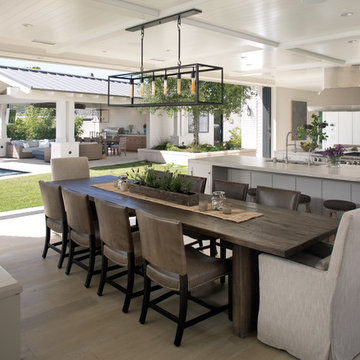
1st Place
Residential Space Over 3,500 square feet
Kellie McCormick, ASID
McCormick and Wright
Inredning av ett klassiskt stort kök med matplats, med vita väggar och ljust trägolv
Inredning av ett klassiskt stort kök med matplats, med vita väggar och ljust trägolv
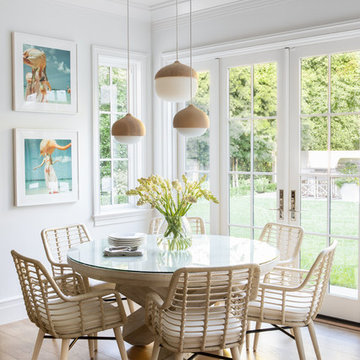
Architecture, Construction Management, Interior Design, Art Curation & Real Estate Advisement by Chango & Co.
Construction by MXA Development, Inc.
Photography by Sarah Elliott
See the home tour feature in Domino Magazine

Photos by Valerie Wilcox
Foto på ett mycket stort vintage kök med matplats, med ljust trägolv och brunt golv
Foto på ett mycket stort vintage kök med matplats, med ljust trägolv och brunt golv

This elegant dining space seamlessly blends classic and modern design elements, creating a sophisticated and inviting ambiance. The room features a large bay window that allows ample natural light to illuminate the space, enhancing the soft, neutral color palette. A plush, tufted bench in a rich teal velvet lines one side of the dining area, offering comfortable seating along with a touch of color. The bespoke bench is flanked by marble columns that match the marble archway, adding a luxurious feel to the room.
A mid-century modern wooden dining table with a smooth finish and organic curves is surrounded by contemporary chairs upholstered in light gray fabric, with slender brass legs that echo the bench's elegance. Above, a statement pendant light with a cloud-like design and brass accents provides a modern focal point, while the classic white ceiling rose and intricate crown molding pay homage to the building's historical character.
The herringbone patterned wooden floor adds warmth and texture, complementing the classic white wainscoting and wall panels. A vase with a lush arrangement of flowers serves as a centerpiece, injecting life and color into the setting. This space, ideal for both family meals and formal gatherings, reflects a thoughtful curation of design elements that respect the building's heritage while embracing contemporary style.
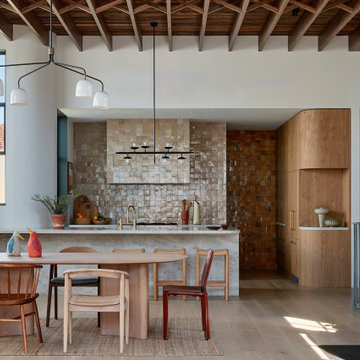
The client selected a symphony of beige and terracotta Moroccan tiles in the soaring space of the kitchen
Exempel på en mellanstor modern matplats med öppen planlösning, med ljust trägolv och beiget golv
Exempel på en mellanstor modern matplats med öppen planlösning, med ljust trägolv och beiget golv
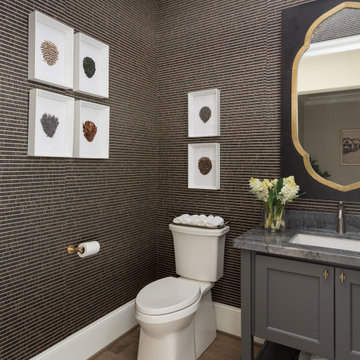
Our client lived in Kenya and Ghana for a number of years and amassed a treasure trove of African artwork. We created a home that would showcase all their collections using layered neutral tones and lots of texture.
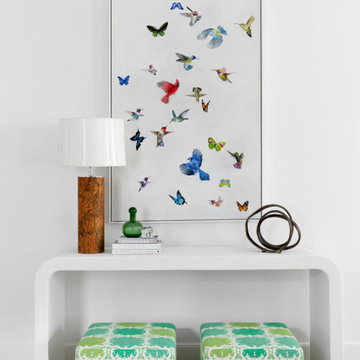
Photography: Rustic White
Inspiration för stora moderna kök med matplatser, med vita väggar och ljust trägolv
Inspiration för stora moderna kök med matplatser, med vita väggar och ljust trägolv
3 306 foton på matplats, med ljust trägolv
3
