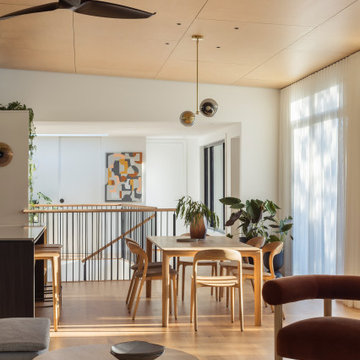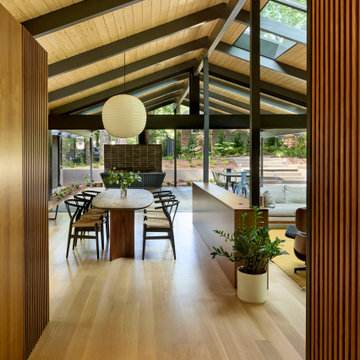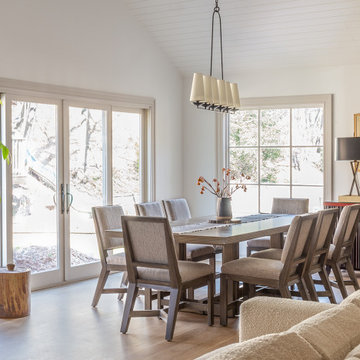3 155 foton på matplats, med ljust trägolv
Sortera efter:
Budget
Sortera efter:Populärt i dag
41 - 60 av 3 155 foton
Artikel 1 av 3

Inspiration för små nordiska matplatser med öppen planlösning, med blå väggar, ljust trägolv och beiget golv

Liadesign
Inredning av en skandinavisk stor matplats, med flerfärgade väggar, ljust trägolv, en bred öppen spis och en spiselkrans i gips
Inredning av en skandinavisk stor matplats, med flerfärgade väggar, ljust trägolv, en bred öppen spis och en spiselkrans i gips

Dining room featuring light white oak flooring, custom built-in bench for additional seating, horizontal shiplap walls, and a mushroom board ceiling.
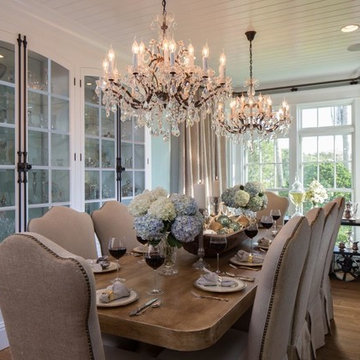
Bild på en liten separat matplats, med gröna väggar, ljust trägolv och brunt golv
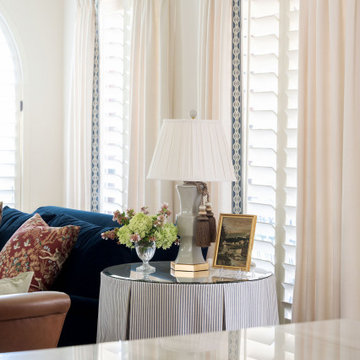
Idéer för att renovera en stor vintage matplats, med vita väggar och ljust trägolv
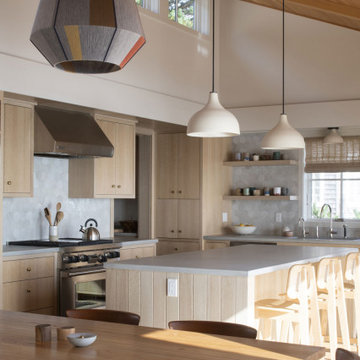
Contractor: Kevin F. Russo
Interiors: Anne McDonald Design
Photo: Scott Amundson
Inredning av en maritim matplats, med vita väggar och ljust trägolv
Inredning av en maritim matplats, med vita väggar och ljust trägolv

Modern Dining Room in an open floor plan, sits between the Living Room, Kitchen and Outdoor Patio. The modern electric fireplace wall is finished in distressed grey plaster. Modern Dining Room Furniture in Black and white is paired with a sculptural glass chandelier. Floor to ceiling windows and modern sliding glass doors expand the living space to the outdoors.

Atelier 211 is an ocean view, modern A-Frame beach residence nestled within Atlantic Beach and Amagansett Lanes. Custom-fit, 4,150 square foot, six bedroom, and six and a half bath residence in Amagansett; Atelier 211 is carefully considered with a fully furnished elective. The residence features a custom designed chef’s kitchen, serene wellness spa featuring a separate sauna and steam room. The lounge and deck overlook a heated saline pool surrounded by tiered grass patios and ocean views.

Gorgeous open plan living area, ideal for large gatherings or just snuggling up and reading a book. The fireplace has a countertop that doubles up as a counter surface for horderves

What started as a kitchen and two-bathroom remodel evolved into a full home renovation plus conversion of the downstairs unfinished basement into a permitted first story addition, complete with family room, guest suite, mudroom, and a new front entrance. We married the midcentury modern architecture with vintage, eclectic details and thoughtful materials.

Foto på en vintage separat matplats, med vita väggar, ljust trägolv och beiget golv

Inspiration för mellanstora 50 tals kök med matplatser, med vita väggar, ljust trägolv och vitt golv

View of living area and dining area from kitchen. The windows in this space provide a 270 degree views of the river.
Bild på en stor rustik matplats, med vita väggar, ljust trägolv, en standard öppen spis och en spiselkrans i sten
Bild på en stor rustik matplats, med vita väggar, ljust trägolv, en standard öppen spis och en spiselkrans i sten

Whole house remodel in Mansfield Tx. Architecture, Design & Construction by USI Design & Remodeling.
Idéer för stora vintage kök med matplatser, med ljust trägolv, vita väggar och beiget golv
Idéer för stora vintage kök med matplatser, med ljust trägolv, vita väggar och beiget golv

Experience urban sophistication meets artistic flair in this unique Chicago residence. Combining urban loft vibes with Beaux Arts elegance, it offers 7000 sq ft of modern luxury. Serene interiors, vibrant patterns, and panoramic views of Lake Michigan define this dreamy lakeside haven.
The dining room features a portion of the original ornately paneled ceiling, now recessed in a mirrored and lit alcove, contrasted with bright white walls and modern rift oak millwork. The custom elliptical table was designed by Radutny.
---
Joe McGuire Design is an Aspen and Boulder interior design firm bringing a uniquely holistic approach to home interiors since 2005.
For more about Joe McGuire Design, see here: https://www.joemcguiredesign.com/
To learn more about this project, see here:
https://www.joemcguiredesign.com/lake-shore-drive
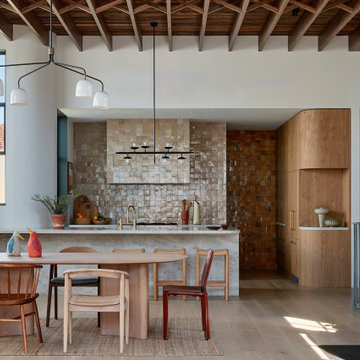
The client selected a symphony of beige and terracotta Moroccan tiles in the soaring space of the kitchen
Exempel på en mellanstor modern matplats med öppen planlösning, med ljust trägolv och beiget golv
Exempel på en mellanstor modern matplats med öppen planlösning, med ljust trägolv och beiget golv
3 155 foton på matplats, med ljust trägolv
3
