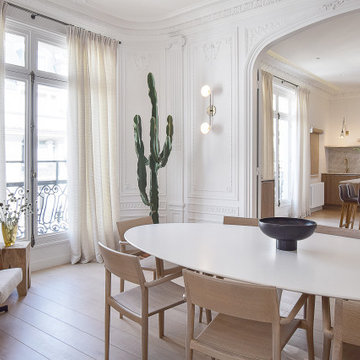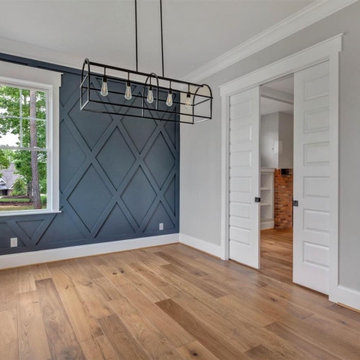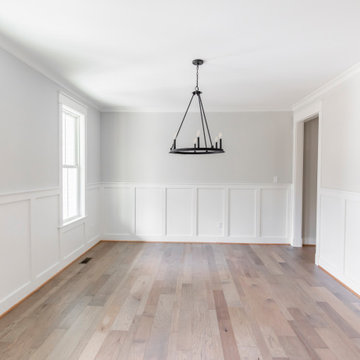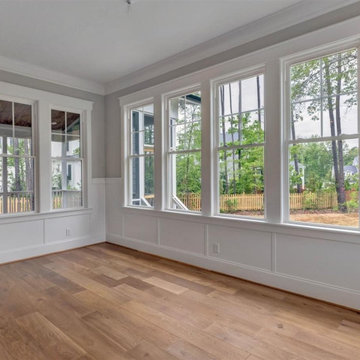393 foton på matplats, med ljust trägolv
Sortera efter:
Budget
Sortera efter:Populärt i dag
141 - 160 av 393 foton
Artikel 1 av 3
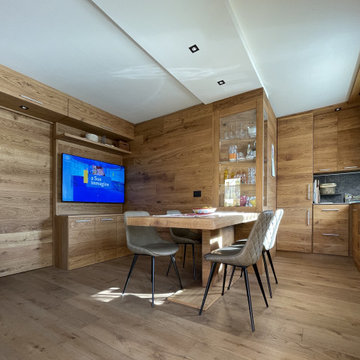
Inspiration för små moderna matplatser med öppen planlösning, med bruna väggar, ljust trägolv och brunt golv
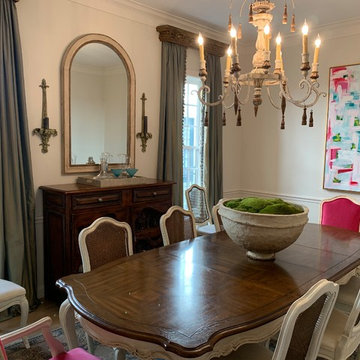
Thinking out of the box is the style of these homeowners. They love color and drama, which they got in spades with the pink velvet dining chairs and colorful abstract art.
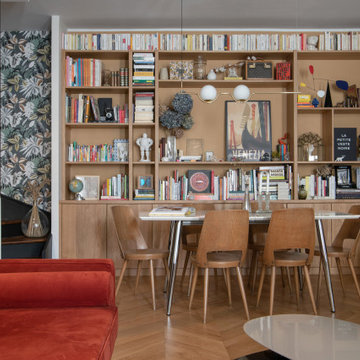
Une bibliothèque aux multiples trésors.
Conception : Sur Mesure - Lauranne Fulchiron
Crédits photos : Sabine Serrad
Retro inredning av en mellanstor matplats med öppen planlösning, med vita väggar, ljust trägolv och beiget golv
Retro inredning av en mellanstor matplats med öppen planlösning, med vita väggar, ljust trägolv och beiget golv
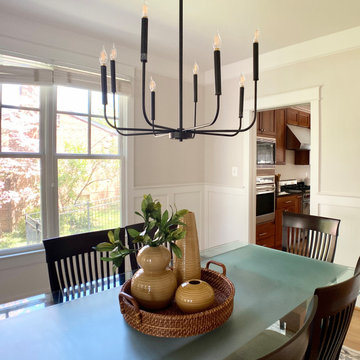
The dining room here utilizes the homeowners dining table and chairs to manage the cost of staging. The rug, artwork and centerpiece are rental items. The homeowner updated the chandelier as per our suggestion.
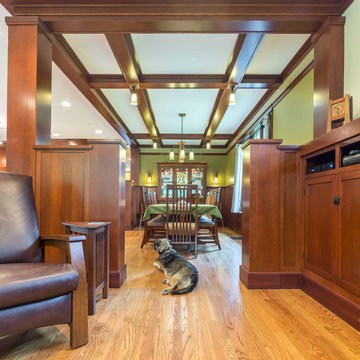
The Dining room, while open to both the Kitchen and Living spaces, is defined by the Craftsman style boxed beam coffered ceiling, built-in cabinetry and columns. A formal dining space in an otherwise contemporary open concept plan meets the needs of the homeowners while respecting the Arts & Crafts time period. Wood wainscot and vintage wallpaper border accent the space along with appropriate ceiling and wall-mounted light fixtures.
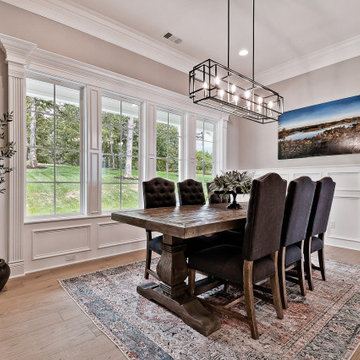
Inredning av en amerikansk stor separat matplats, med vita väggar och ljust trägolv
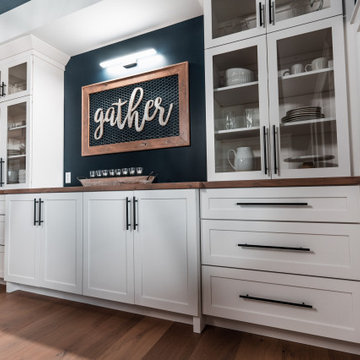
Dining room built-in cabinetry creates a fabulous focal wall. Beautiful glass doors for a light & natural look pair with a wood counter top for a warm, casual style. Ample storage provides space for dishes, silverware, linens & more.
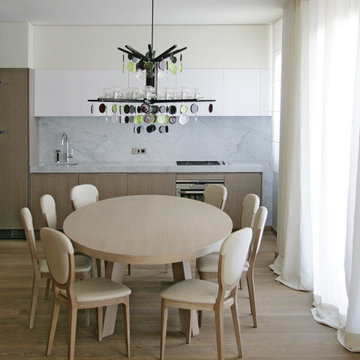
Élégant et intemporel, ce pied-à-terre offre une retraite sereine à son propriétaire. Une palette de couleurs rappelant la nature, des sols et des murs en chêne blanchi, des fibres naturelles et une salle de bains en marbre de Carrare donnent une sensation de bien-être. Toutes les pièces s'ouvrent sur la terrasse de style méditerranéen, conçue comme un salon et une salle à manger extérieurs.
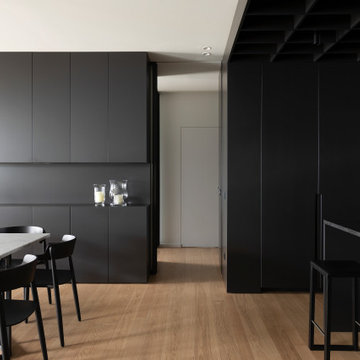
Exempel på en mycket stor modern matplats med öppen planlösning, med grå väggar och ljust trägolv
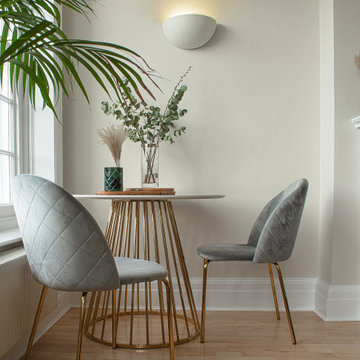
Bohemian Glam Living Room featuring a Velvet Green Sofa & Tan Suede Loungers / Armchairs with a layered Gallery Wall on top of the mantlepiece. The faux Marble Dining Table with Brass base creates the perfect work from home nook for our clients.
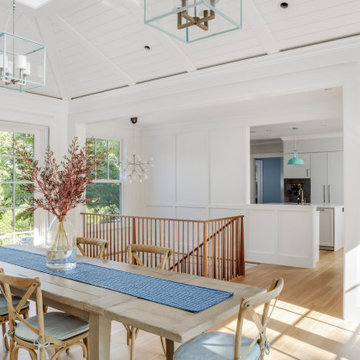
TEAM
Architect: LDa Architecture & Interiors
Interior Design: LDa Architecture & Interiors
Builder: Stefco Builders
Landscape Architect: Hilarie Holdsworth Design
Photographer: Greg Premru
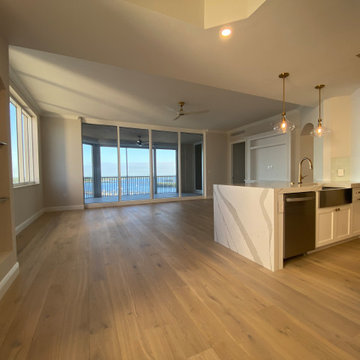
Exempel på ett stort modernt kök med matplats, med ljust trägolv och flerfärgat golv
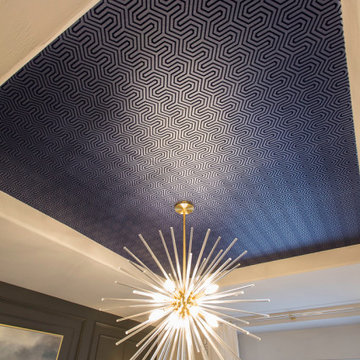
Idéer för mellanstora vintage kök med matplatser, med vita väggar, ljust trägolv och brunt golv
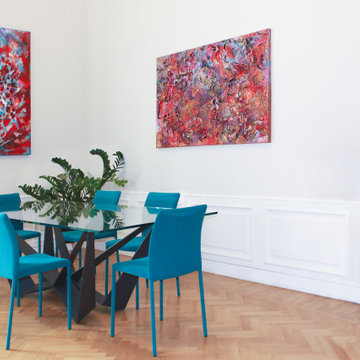
L'intervento in questione prevede la ristrutturazione di un appartamento sito all'interno di Palazzo Vincenti Mareri, residenza storica dell'omonima facoltosa famiglia del reatino.
Il palazzo è opera dell'architetto Giuseppe Valadier, è dunque vincolato ex L. 1089/1939.
Il progetto mira alla rifunzionalizzazione degli spazi caratterizzati da grandi stanze sormontate da volte ribassate.
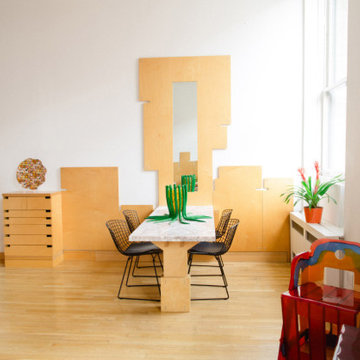
George Ranalli Architect's bespoke dining furniture is a stunning example of expert craftsmanship and refined design. The handcrafted wood table base, with its intricate details and unique shape, is a true statement piece that adds character to any dining room. The marble table top is elegantly juxtaposed against the warm wood base, creating a beautiful contrast that highlights the quality of the materials used.
The dining room wall decor features custom millwork and a large wall hung mirror, which enhances the sense of spaciousness in the room and reflects the natural light. The custom millwork is expertly crafted to complement the design of the table and is designed to accommodate the client's specific needs. The mirror adds a touch of glamour to the space and provides a stunning backdrop for the dining table. Overall, George Ranalli Architect's design for this bespoke dining furniture is a perfect balance of form and function that elevates any dining experience.
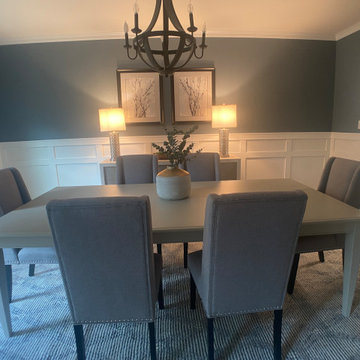
Inredning av en klassisk stor separat matplats, med grå väggar, ljust trägolv och brunt golv
393 foton på matplats, med ljust trägolv
8
