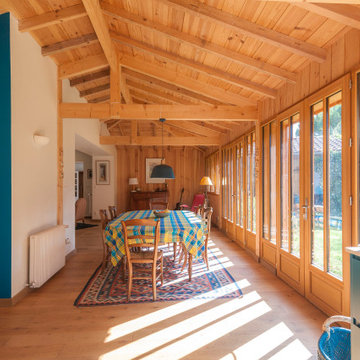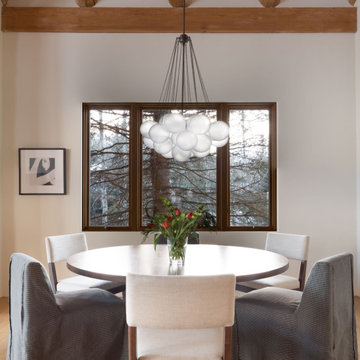236 foton på matplats, med ljust trägolv
Sortera efter:
Budget
Sortera efter:Populärt i dag
101 - 120 av 236 foton
Artikel 1 av 3
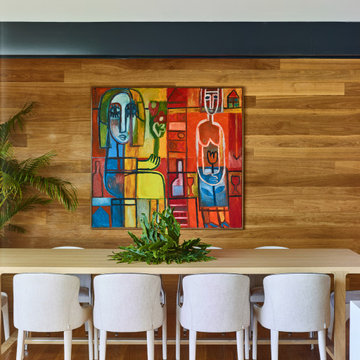
Foto på ett mellanstort funkis kök med matplats, med bruna väggar, ljust trägolv och brunt golv
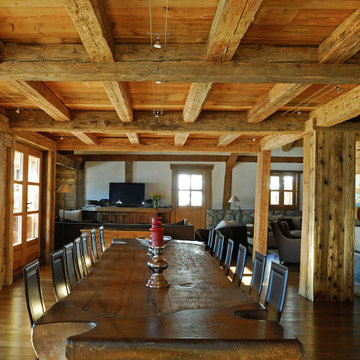
Cette ancienne ferme du début du 20ème siècle dans la montagne de Haute -Savoie a besoin d’être agrandie et de se moderniser pour accueillir ses occupants.
Il s’agit initialement d’un beau corps de ferme pour lequel nous réalisons des travaux d’extension au sol et en hauteur puis tous ses aménagements intérieurs.
Pour correspondre à la demande des clients, nous leur proposons des plans pour :
• La rehausse d’un étage
• L’extension d’un tiers de la largeur du bâtiment
• L’aménagement intérieur de leur nouvel espace de façon moderne et chaleureuse
Un point essentiel avant la réalisation des travaux a été de réfléchir à la meilleure isolation possible pour les nouveaux espaces ainsi que l’optimisation énergétique sur l’existant. PF construction 1943 est certifiée RGE ce qui nous permet d’être efficace pour proposer des solutions adaptées pour améliorer l’isolation et la performance énergétique sur ce projet en Haute-Savoie.
Pour initier des travaux d’extension en montagne sur d’anciennes bâtisses, nous avons travaillé en collaboration avec un bureau technique d’infiltrométrie et un bureau d’étude structure.
Le cabinet d’architecture partenaire de notre entreprise a réalisé les cotes et les plans pour obtenir le permis de construire.
Pour l’aménagement extérieur et intérieur, notre expertise sur le bois nous permet de nous entourer des meilleurs fournisseurs et des artisans compétents pour la réalisation des travaux de second œuvre et de finitions.
Avec l’agrandissement en largeur et en hauteur, le gain de place est considérable. L’ensemble se marie parfaitement à l’environnement de Carroz d’Arâches.
Pour des conseils pour la rénovation complète et l’extension de votre chalet ou de votre corps de ferme, n’hésitez pas à nous contacter.
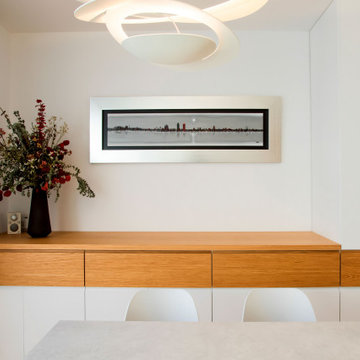
Inspiration för en stor funkis matplats med öppen planlösning, med vita väggar och ljust trägolv
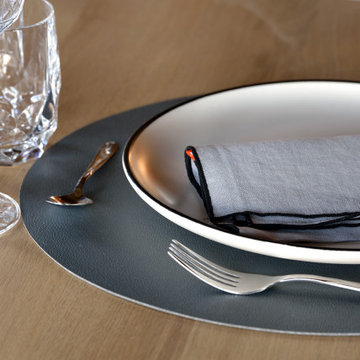
Chalet neuf à décorer, meubler, et équiper entièrement (vaisselle, linge de maison). Une résidence secondaire clé en main !
Un style contemporain, classique, élégant, luxueux était souhaité par la propriétaire.
Photographe : Erick Saillet.
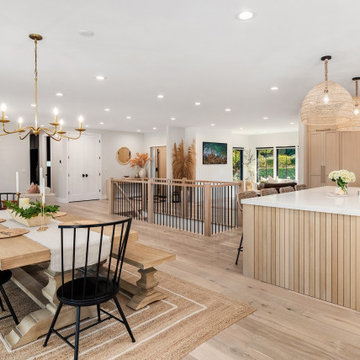
Balboa Oak Hardwood– The Alta Vista Hardwood Flooring is a return to vintage European Design. These beautiful classic and refined floors are crafted out of French White Oak, a premier hardwood species that has been used for everything from flooring to shipbuilding over the centuries due to its stability.
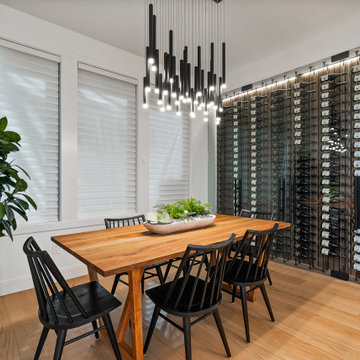
Wine wall racking system by IWA, wine by DeLancellotti, glass doors by DL Glass and Black walnut vertical slats as accent. Shaw industries wide plank engineered white oak flooring. Kichler dining fixture
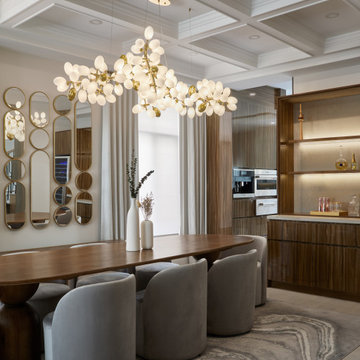
We are Dexign Matter, an award-winning studio sought after for crafting multi-layered interiors that we expertly curated to fulfill individual design needs.
Design Director Zoe Lee’s passion for customization is evident in this city residence where she melds the elevated experience of luxury hotels with a soft and inviting atmosphere that feels welcoming. Lee’s panache for artful contrasts pairs the richness of strong materials, such as oak and porcelain, with the sophistication of contemporary silhouettes. “The goal was to create a sense of indulgence and comfort, making every moment spent in the homea truly memorable one,” says Lee.
By enlivening a once-predominantly white colour scheme with muted hues and tactile textures, Lee was able to impart a characterful countenance that still feels comfortable. She relied on subtle details to ensure this is a residence infused with softness. “The carefully placed and concealed LED light strips throughout create a gentle and ambient illumination,” says Lee.
“They conjure a warm ambiance, while adding a touch of modernity.” Further finishes include a Shaker feature wall in the living room. It extends seamlessly to the room’s double-height ceiling, adding an element of continuity and establishing a connection with the primary ensuite’s wood panelling. “This integration of design elements creates a cohesive and visually appealing atmosphere,” Lee says.
The ensuite’s dramatically veined marble-look is carried from the walls to the countertop and even the cabinet doors. “This consistent finish serves as another unifying element, transforming the individual components into a
captivating feature wall. It adds an elegant touch to the overall aesthetic of the space.”
Pops of black hardware throughout channel that elegance and feel welcoming. Lee says, “The furnishings’ unique characteristics and visual appeal contribute to a sense of continuous luxury – it is now a home that is both bespoke and wonderfully beckoning.”
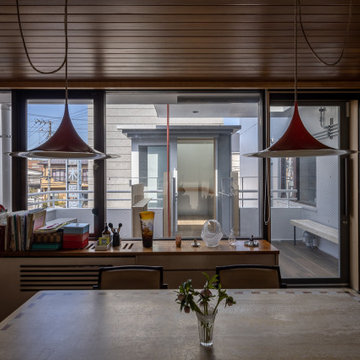
母屋食堂からベランダを見る。ドア周りの階段などは今回工事で整備した
Modern inredning av en liten matplats med öppen planlösning, med bruna väggar, ljust trägolv och brunt golv
Modern inredning av en liten matplats med öppen planlösning, med bruna väggar, ljust trägolv och brunt golv
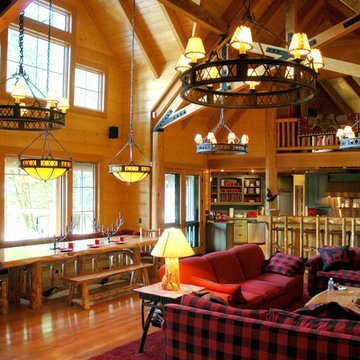
Moving to the interior of the same bay, the window seat and log table compliment the design. The entire interior of the lodge is faced with pine - the only gyp board is in the closets and storage spaces. All log acquisition and shaping for both building and furniture was done my the general contractor. Note stair build with half-log treads.
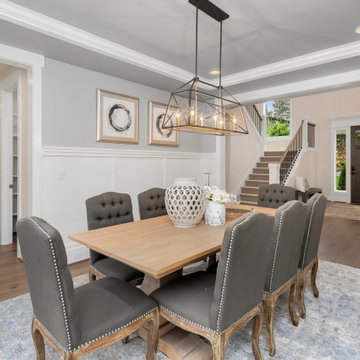
The Ravenwood's Dining Room is a harmonious blend of elegance and comfort. The light hardwood flooring provides a warm and inviting foundation, complemented by the presence of gray chairs that offer a contemporary touch. A wooden table takes center stage, adding a natural element and providing a gathering place for family and friends. A gray rug graces the floor beneath the table, adding texture and visual interest to the space. The room features striking gray ceilings that create a sense of depth and sophistication. White trim accents the walls, providing a clean and polished look. Chandeliers hang from above, casting a soft and inviting glow, creating a perfect ambiance for dining occasions. The Ravenwood's Dining Room invites guests to enjoy meals in style and comfort, combining timeless design elements with a touch of contemporary flair.
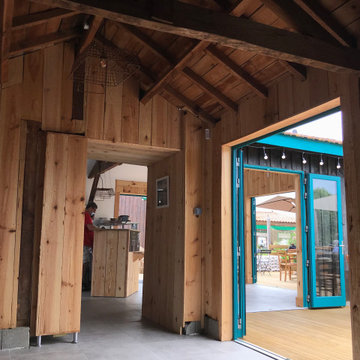
Ce projet consiste en la rénovation d'une grappe de cabanes ostréicoles dans le but de devenir un espace de dégustation d'huitres avec vue sur le port de la commune de La teste de Buch.
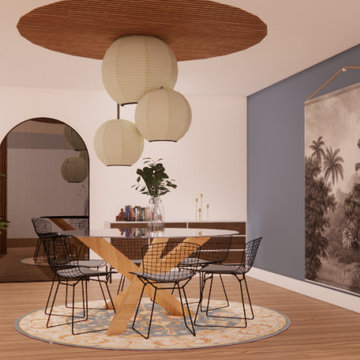
Le bord de mer revisité et actualisé dans cette maison des années 70.
Foto på en mellanstor maritim matplats med öppen planlösning, med blå väggar, ljust trägolv och brunt golv
Foto på en mellanstor maritim matplats med öppen planlösning, med blå väggar, ljust trägolv och brunt golv
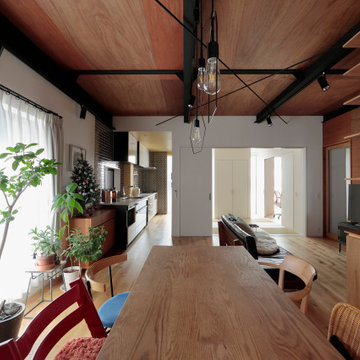
Bild på en mellanstor 50 tals matplats med öppen planlösning, med beige väggar, ljust trägolv och beiget golv
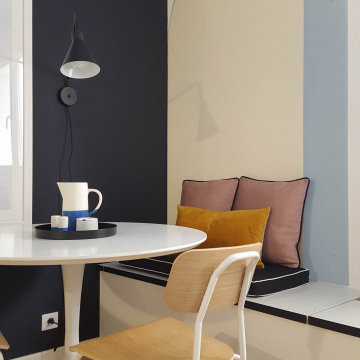
«Le Bellini» Rénovation et décoration d’un appartement de 44 m2 destiné à la location de tourisme à Strasbourg (67)
Inspiration för en mellanstor eklektisk matplats med öppen planlösning, med svarta väggar, ljust trägolv och beiget golv
Inspiration för en mellanstor eklektisk matplats med öppen planlösning, med svarta väggar, ljust trägolv och beiget golv
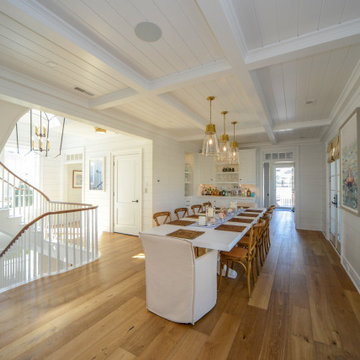
Coffered ceiling dining room with classic coastal interior furnishings. Nautical inspired lighting above expansive table.
Inspiration för ett stort vintage kök med matplats, med vita väggar, ljust trägolv och flerfärgat golv
Inspiration för ett stort vintage kök med matplats, med vita väggar, ljust trägolv och flerfärgat golv
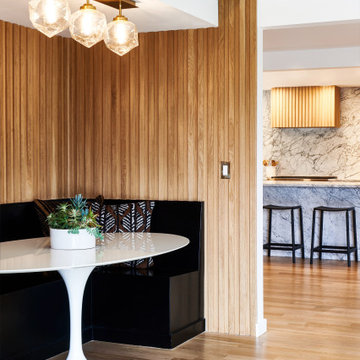
Located in the Cedar Mill area of Portland, this modern Mansard home was originally built in 1977.
This project is a wonderful example of the amazing collaboration between Donna Dufresne Design and our clients. When we became involved the house had been taken down to the studs, with only a loose cabinetry plan and wallpaper selection from the client. With Donna's support through-out the remodeling process, she gave new life to this polished yet warm Pacific Northwest single-family home.
(Photos by Maria Orlova)

リビングの写真です。スキップフロアになっているため、リビングの天井は3mを超える高い空間として、前庭デッキとも繋がっていることで開放的な空間となっています。
写真上部に見える回転窓は2階の子ども室と繋がっており、家族の気配を感じることができ、建物内の風の通り道となっています。
Bild på en mellanstor funkis matplats med öppen planlösning, med beige väggar, ljust trägolv och beiget golv
Bild på en mellanstor funkis matplats med öppen planlösning, med beige väggar, ljust trägolv och beiget golv
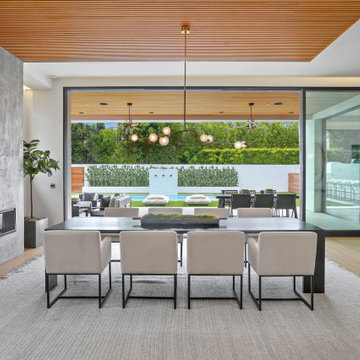
Modern Dining Room in an open floor plan, sits between the Living Room, Kitchen and Outdoor Patio. The modern electric fireplace wall is finished in distressed grey plaster. Modern Dining Room Furniture in Black and white is paired with a sculptural glass chandelier. Floor to ceiling windows and modern sliding glass doors expand the living space to the outdoors.
236 foton på matplats, med ljust trägolv
6
