77 foton på matplats, med ljust trägolv
Sortera efter:
Budget
Sortera efter:Populärt i dag
1 - 20 av 77 foton
Artikel 1 av 3

Bild på en stor lantlig matplats med öppen planlösning, med grå väggar, ljust trägolv, en standard öppen spis och brunt golv
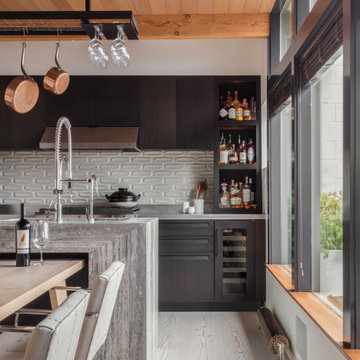
Originally built in 1955, this modest penthouse apartment typified the small, separated living spaces of its era. The design challenge was how to create a home that reflected contemporary taste and the client’s desire for an environment rich in materials and textures. The keys to updating the space were threefold: break down the existing divisions between rooms; emphasize the connection to the adjoining 850-square-foot terrace; and establish an overarching visual harmony for the home through the use of simple, elegant materials.
The renovation preserves and enhances the home’s mid-century roots while bringing the design into the 21st century—appropriate given the apartment’s location just a few blocks from the fairgrounds of the 1962 World’s Fair.
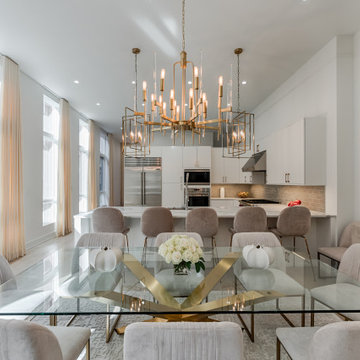
Reflective materials like antique mirror, glass, and brushed gold are found throughout the dining room to add a glamorous feel to the space.
Inspiration för ett stort funkis kök med matplats, med beige väggar, ljust trägolv, en standard öppen spis och beiget golv
Inspiration för ett stort funkis kök med matplats, med beige väggar, ljust trägolv, en standard öppen spis och beiget golv
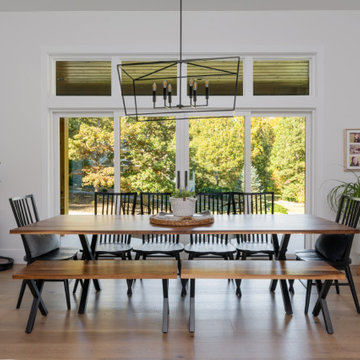
Inredning av en klassisk mellanstor matplats med öppen planlösning, med vita väggar, ljust trägolv, en standard öppen spis och beiget golv

Dining Room with Stone Fireplace
Exempel på en mellanstor medelhavsstil matplats, med beige väggar, ljust trägolv, en standard öppen spis och beiget golv
Exempel på en mellanstor medelhavsstil matplats, med beige väggar, ljust trägolv, en standard öppen spis och beiget golv
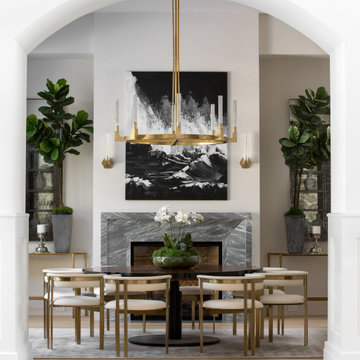
Inspiration för en stor lantlig matplats med öppen planlösning, med vita väggar, ljust trägolv, en standard öppen spis och beiget golv
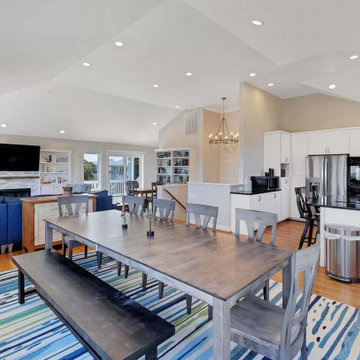
Welcome to the beach house! We are pleased to share the photos from this OBX, NC beach house we decorated for one of our existing local clients. We were happy to travel to NC to assist in setting up their vacation home.
Setting the tone in the entryway we selected furnishings with a coastal vibe. This console is 80 inches in length and is accented with beachy accessories and artwork.
This home has a fantastic open concept living area that is perfect for large family gatherings. We furnished a dining space for ten, a family room with a large sectional that will provide seating for a crowd, and added game table with chairs for overflow.
The dining table offers seating for 10 and includes 6 chairs and a bench seat that will comfortably sit 4. We selected a striped area rug in vibrant shades of blues and greens to give the space a coastal vibe.
In the mudroom, shiplap walls, bench seating, cubbies and towel hooks are both pretty and hugely functional!
A restful sleep awaits in the primary bedroom of this OBX beach house! A king size bed made of sand-blasted solid Rustic Poplar with metal accents and coordinating bedside tables create a rustic-yet-modern vibe. A large-scale mirror features a dark bronze frame with antique mirror side panels and corners with copper cladding and nail head details. For texture and comfort, we selected an area rug crafted from hand tufted ivory wool and rescued denim. Sheer window treatments keep the room light and airy.
Need a sleeping space at your vacation home for the children? We created a bunk bed configuration that maximizes space and accommodates sleeping for eight at our client's OBX beach house. It's super functional and also fun!
Stairwells with soaring ceilings call for statement lighting! We are in love with this gorgeous chandelier we chose for our client's OBX beach house.
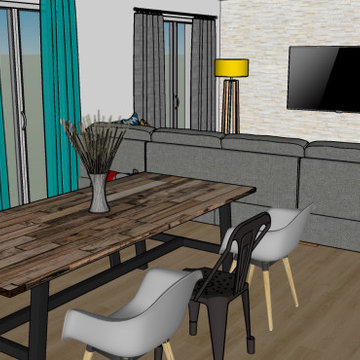
Rénovation d'une pièce à vivre avec un nouvel espace BAR et une nouvelle cuisine adaptée aux besoins de ses occupants. Décoration choisie avec un style industriel accentué dans l'espace salle à manger, pour la cuisine nous avons choisis une cuisine blanche afin de conserver une luminosité importante et ne pas surcharger l'effet industriel.
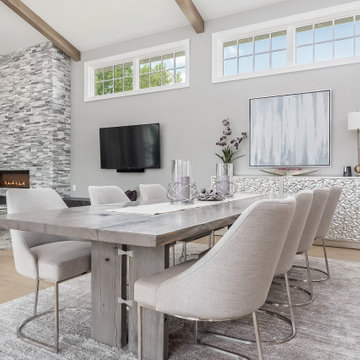
custom live edge grey pedestal dining table
Inspiration för ett mycket stort funkis kök med matplats, med grå väggar, ljust trägolv och beiget golv
Inspiration för ett mycket stort funkis kök med matplats, med grå väggar, ljust trägolv och beiget golv
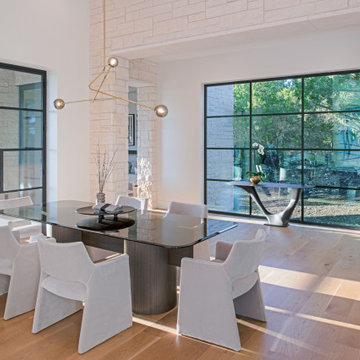
Exempel på en matplats, med vita väggar, ljust trägolv, en bred öppen spis och beiget golv
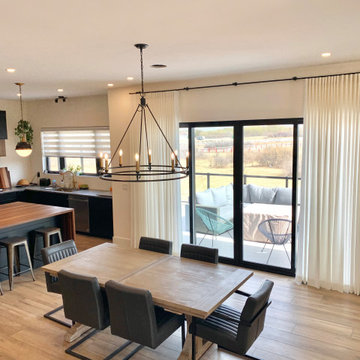
Inredning av ett lantligt stort kök med matplats, med vita väggar, ljust trägolv och en dubbelsidig öppen spis
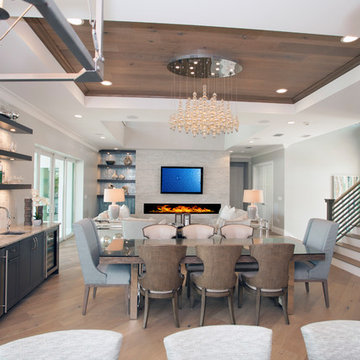
The open-concept spacious design is perfect for entertaining and hosting family + friends.
Idéer för stora funkis kök med matplatser, med grå väggar, ljust trägolv, en bred öppen spis och brunt golv
Idéer för stora funkis kök med matplatser, med grå väggar, ljust trägolv, en bred öppen spis och brunt golv
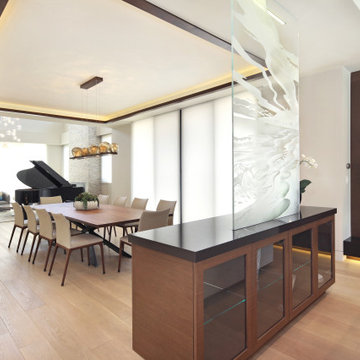
Inspiration för stora moderna matplatser med öppen planlösning, med grå väggar, ljust trägolv och beiget golv
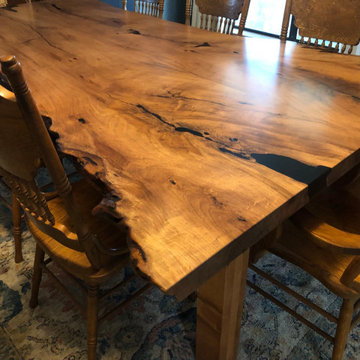
10' Mesquite Live Edge Dining Table with straight Legs
Amerikansk inredning av en stor matplats, med bruna väggar, ljust trägolv och en standard öppen spis
Amerikansk inredning av en stor matplats, med bruna väggar, ljust trägolv och en standard öppen spis
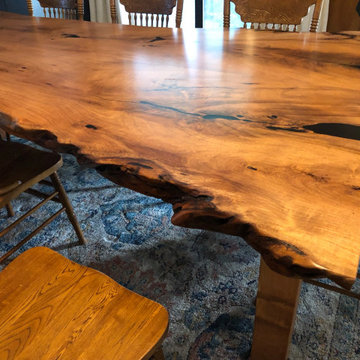
10' Mesquite Live Edge Dining Table with straight Legs
Idéer för en stor amerikansk matplats, med bruna väggar, ljust trägolv och en standard öppen spis
Idéer för en stor amerikansk matplats, med bruna väggar, ljust trägolv och en standard öppen spis
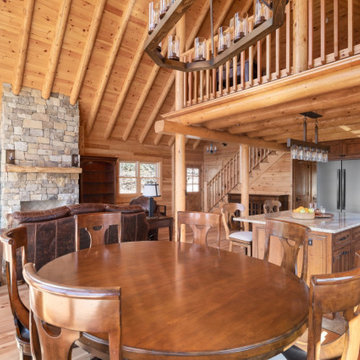
Inredning av en rustik mellanstor matplats med öppen planlösning, med ljust trägolv och en standard öppen spis
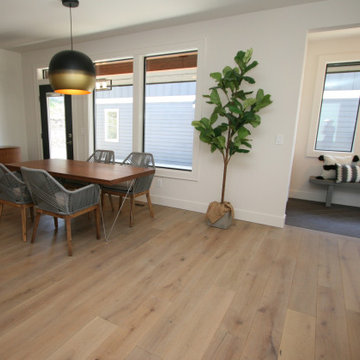
Foto på en mellanstor vintage matplats med öppen planlösning, med vita väggar, ljust trägolv, en bred öppen spis och grått golv
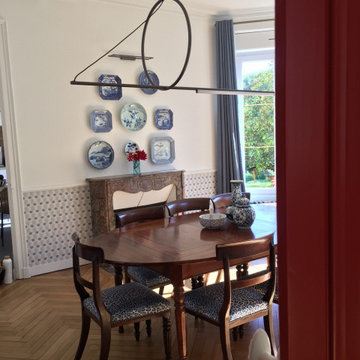
Les murs de la salle-à-manger, peints en blanc, sont habillés d''un soubassement en papier-peint Colefax bleu et blanc, surmonté d'une moulure. L'alimentation du lustre n'étant pas centrée dans la pièce, nous avons choisi une suspension déportée chez CVL, Cercle et trait, qui apporte de la modernité à pièce classique. La grande table ovale est un meuble que le client avait déjà, les chaises ont été chinées et retapissées d'un lin imprimé panthère.
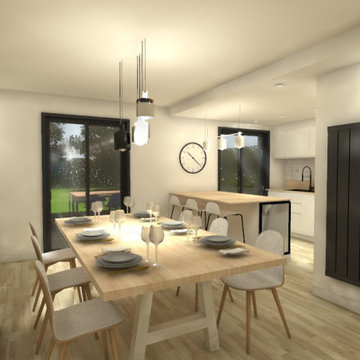
Inspiration för mellanstora moderna matplatser med öppen planlösning, med vita väggar, ljust trägolv och en standard öppen spis
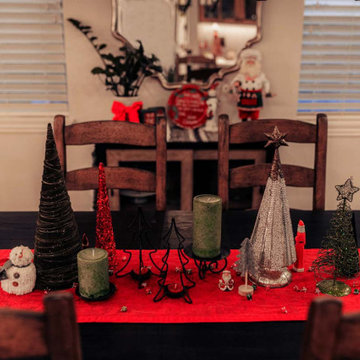
We had the opportunity to enhance the common areas of this residence with holiday décor. It was a delightful experience to adorn the mantel, tables, sofas, kitchen, and bathroom in the festive spirit of Christmas.
77 foton på matplats, med ljust trägolv
1