138 foton på matplats, med målat trägolv och en standard öppen spis
Sortera efter:
Budget
Sortera efter:Populärt i dag
121 - 138 av 138 foton
Artikel 1 av 3

La sala da pranzo, tra la cucina e il salotto è anche il primo ambiente che si vede entrando in casa. Un grande tavolo con piano in vetro che riflette la luce e il paesaggio esterno con lampada a sospensione di Vibia.
Un mobile libreria separa fisicamente come un filtro con la zona salotto dove c'è un grande divano ad L e un sistema di proiezione video e audio.
I colori come nel resto della casa giocano con i toni del grigio e elemento naturale del legno,
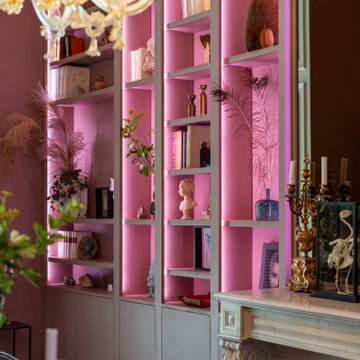
Dans la salle à manger, notre menuisier a réalisé une superbe bibliothèque murale sur mesure qui habille la cheminée en marbre et met en valeur un spectaculaire lustre en verre de Murano qui surplombe la table idéale pour orchestrer des diners.
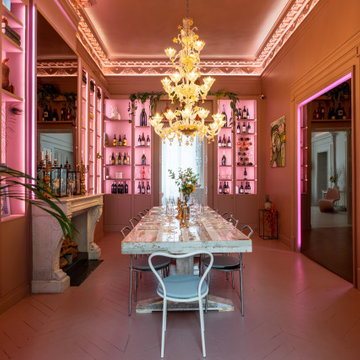
Dans la salle à manger, notre menuisier a réalisé une superbe bibliothèque murale sur mesure qui habille la cheminée en marbre et met en valeur un spectaculaire lustre en verre de Murano qui surplombe la table idéale pour orchestrer des diners.
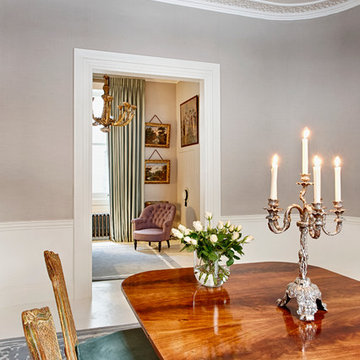
Marco Fazio
Bild på en mellanstor vintage separat matplats, med grå väggar, en standard öppen spis, en spiselkrans i gips och målat trägolv
Bild på en mellanstor vintage separat matplats, med grå väggar, en standard öppen spis, en spiselkrans i gips och målat trägolv
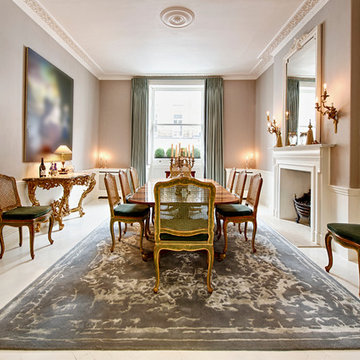
Marco Fazio
Inredning av en klassisk stor separat matplats, med grå väggar, en standard öppen spis och målat trägolv
Inredning av en klassisk stor separat matplats, med grå väggar, en standard öppen spis och målat trägolv
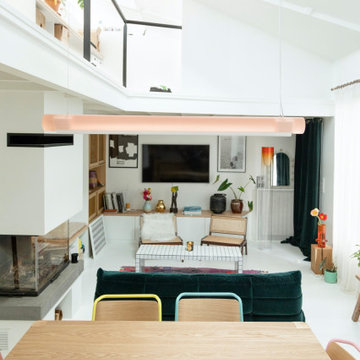
Bild på en liten funkis matplats med öppen planlösning, med vita väggar, målat trägolv, en standard öppen spis och vitt golv
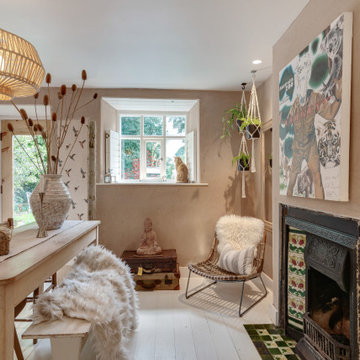
This dining room brings the outdoors in as much as possible in this listed property. The owners are keen travellers and use this space for work as well as entertainment.
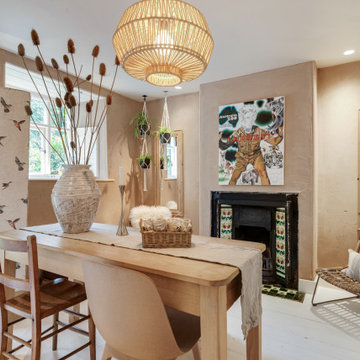
This dining room brings the outdoors in as much as possible in this listed property. The owners are keen travellers and use this space for work as well as entertainment.
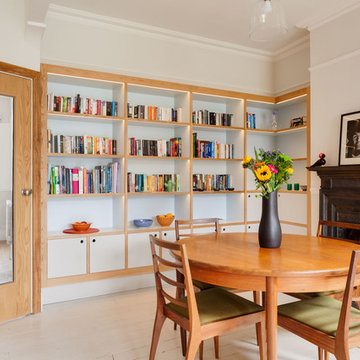
Refurbishment of existing traditional Dining Room.
Photography by Bruce Hemming http://www.bhphoto.biz/
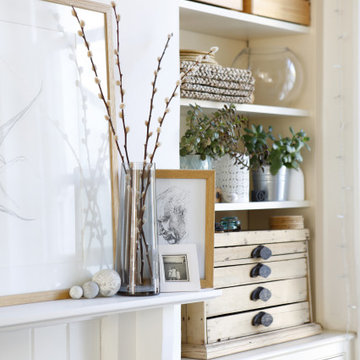
Scandinavian inspired traditional Victorian terraced house dining room
Idéer för att renovera en mellanstor vintage separat matplats, med vita väggar, målat trägolv, en standard öppen spis, en spiselkrans i trä och grått golv
Idéer för att renovera en mellanstor vintage separat matplats, med vita väggar, målat trägolv, en standard öppen spis, en spiselkrans i trä och grått golv
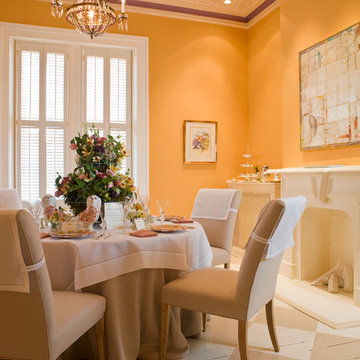
Exempel på en mellanstor klassisk matplats med öppen planlösning, med målat trägolv, en standard öppen spis, en spiselkrans i gips och gula väggar
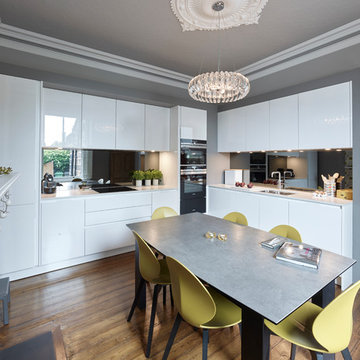
Contemporary, handle-less SieMatic 'Lotus white' gloss kitchen complete with; quartz worktops, mirror backsplash, Siemens appliances, Westin's extraction, Quooker boiling water tap and Blanco sink.
.
Photography by Andy Haslam
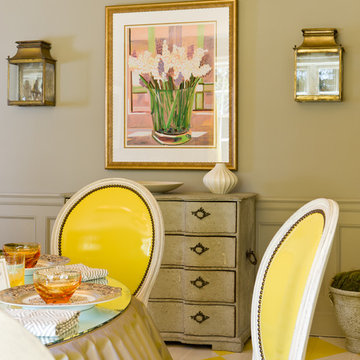
Gordon Beall
Inspiration för en mellanstor funkis matplats med öppen planlösning, med beige väggar, målat trägolv och en standard öppen spis
Inspiration för en mellanstor funkis matplats med öppen planlösning, med beige väggar, målat trägolv och en standard öppen spis
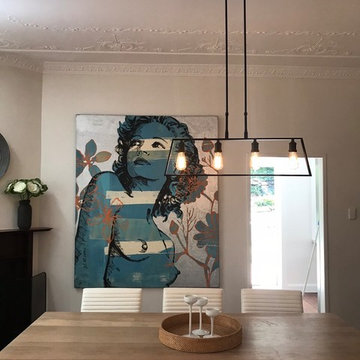
In this dining space the walls were re-painted and a feature pendant was added to enhance the dining room space. Furniture was re-arranged for the home to go to market.
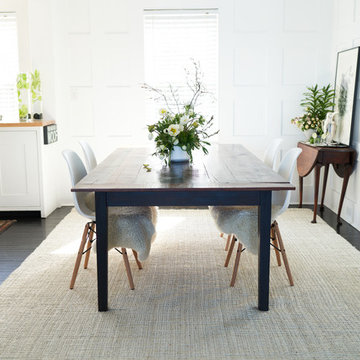
Open Concept Dining Room into the kitchen with a beautiful arch detailing. Custom Table and simple chairs mixing antiques with new modern pieces.
Foto på ett mellanstort vintage kök med matplats, med vita väggar, målat trägolv, en standard öppen spis, en spiselkrans i trä och svart golv
Foto på ett mellanstort vintage kök med matplats, med vita väggar, målat trägolv, en standard öppen spis, en spiselkrans i trä och svart golv
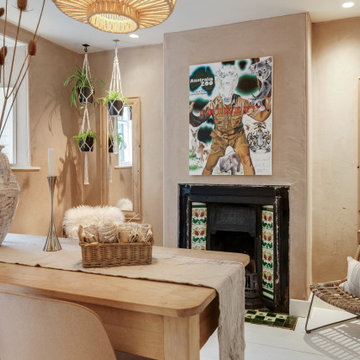
This dining room brings the outdoors in as much as possible in this listed property. The owners are keen travellers and use this space for work as well as entertainment.
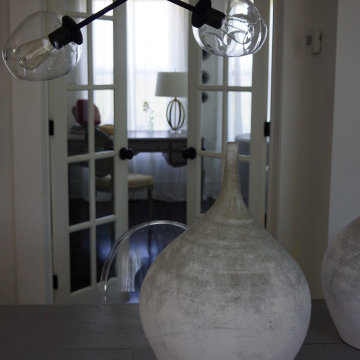
Foto på en stor eklektisk matplats, med vita väggar, målat trägolv och en standard öppen spis
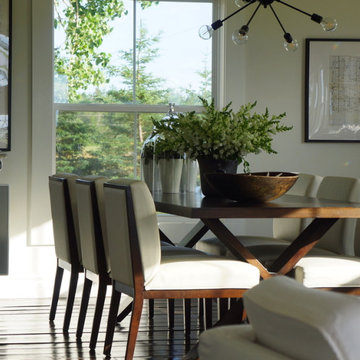
Idéer för att renovera en stor eklektisk matplats med öppen planlösning, med vita väggar, målat trägolv och en standard öppen spis
138 foton på matplats, med målat trägolv och en standard öppen spis
7