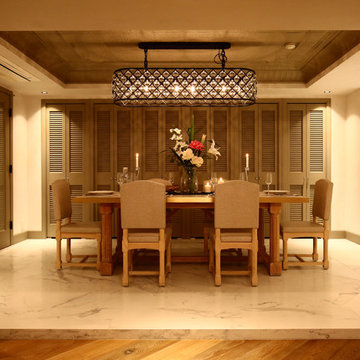11 332 foton på matplats, med marmorgolv och betonggolv
Sortera efter:Populärt i dag
101 - 120 av 11 332 foton

Anita Lang - IMI Design - Scottsdale, AZ
Bild på ett stort vintage kök med matplats, med beige väggar, betonggolv, en standard öppen spis, en spiselkrans i sten och brunt golv
Bild på ett stort vintage kök med matplats, med beige väggar, betonggolv, en standard öppen spis, en spiselkrans i sten och brunt golv
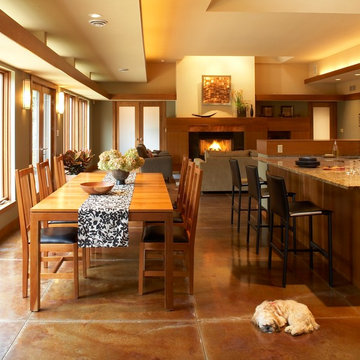
Dining room looking into great room. Floor is stained concrete with in-floor radiant heating.
Exempel på en modern matplats med öppen planlösning, med betonggolv
Exempel på en modern matplats med öppen planlösning, med betonggolv

The goal of this project was to build a house that would be energy efficient using materials that were both economical and environmentally conscious. Due to the extremely cold winter weather conditions in the Catskills, insulating the house was a primary concern. The main structure of the house is a timber frame from an nineteenth century barn that has been restored and raised on this new site. The entirety of this frame has then been wrapped in SIPs (structural insulated panels), both walls and the roof. The house is slab on grade, insulated from below. The concrete slab was poured with a radiant heating system inside and the top of the slab was polished and left exposed as the flooring surface. Fiberglass windows with an extremely high R-value were chosen for their green properties. Care was also taken during construction to make all of the joints between the SIPs panels and around window and door openings as airtight as possible. The fact that the house is so airtight along with the high overall insulatory value achieved from the insulated slab, SIPs panels, and windows make the house very energy efficient. The house utilizes an air exchanger, a device that brings fresh air in from outside without loosing heat and circulates the air within the house to move warmer air down from the second floor. Other green materials in the home include reclaimed barn wood used for the floor and ceiling of the second floor, reclaimed wood stairs and bathroom vanity, and an on-demand hot water/boiler system. The exterior of the house is clad in black corrugated aluminum with an aluminum standing seam roof. Because of the extremely cold winter temperatures windows are used discerningly, the three largest windows are on the first floor providing the main living areas with a majestic view of the Catskill mountains.
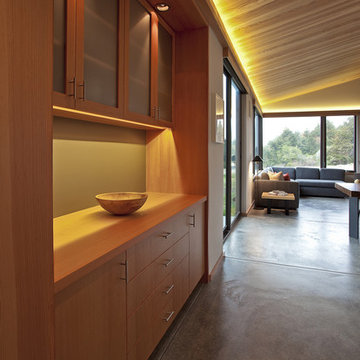
Cabinetry -
Photo by Ron Bolander
Idéer för att renovera en funkis matplats, med betonggolv
Idéer för att renovera en funkis matplats, med betonggolv
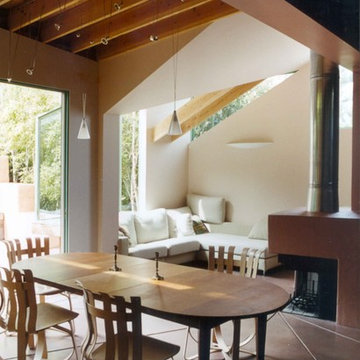
The dining room feels both inside a high ceilinged space, yet curiously also a pavilion out in a garden.
Inspiration för en funkis matplats med öppen planlösning, med betonggolv
Inspiration för en funkis matplats med öppen planlösning, med betonggolv

This Australian-inspired new construction was a successful collaboration between homeowner, architect, designer and builder. The home features a Henrybuilt kitchen, butler's pantry, private home office, guest suite, master suite, entry foyer with concealed entrances to the powder bathroom and coat closet, hidden play loft, and full front and back landscaping with swimming pool and pool house/ADU.
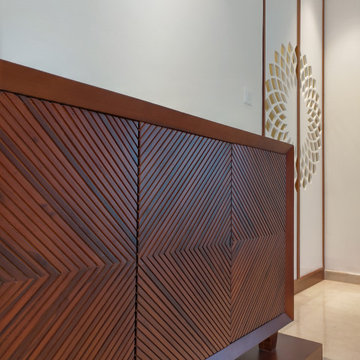
A contemporary styled custom made credenza by STUDIO AVA Architects.
Idéer för en mellanstor modern matplats med öppen planlösning, med beige väggar, marmorgolv och beiget golv
Idéer för en mellanstor modern matplats med öppen planlösning, med beige väggar, marmorgolv och beiget golv
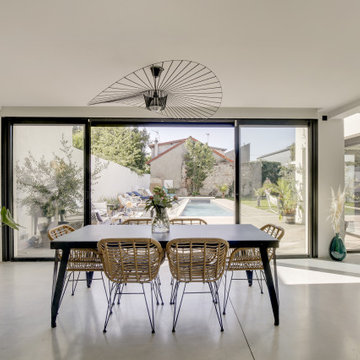
Idéer för en modern matplats med öppen planlösning, med vita väggar, betonggolv och grått golv
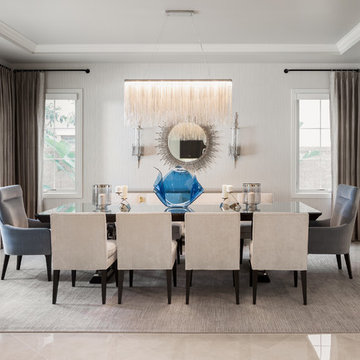
Josh Bustos Architectural Photography
Bild på en vintage matplats, med grå väggar, marmorgolv och beiget golv
Bild på en vintage matplats, med grå väggar, marmorgolv och beiget golv

Karla Garcia
Bild på ett stort maritimt kök med matplats, med vita väggar, betonggolv och beiget golv
Bild på ett stort maritimt kök med matplats, med vita väggar, betonggolv och beiget golv

Inspiration för ett mellanstort funkis kök med matplats, med vita väggar, betonggolv och grått golv
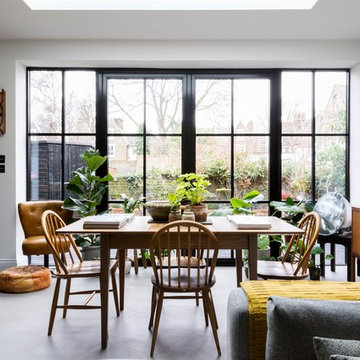
Emma Thompson
Foto på en mellanstor funkis matplats med öppen planlösning, med vita väggar, betonggolv och grått golv
Foto på en mellanstor funkis matplats med öppen planlösning, med vita väggar, betonggolv och grått golv
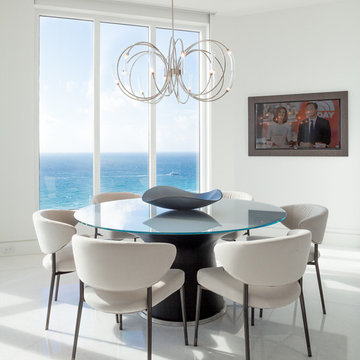
•Photo by Argonaut Architectural•
Idéer för ett stort modernt kök med matplats, med marmorgolv, vitt golv och vita väggar
Idéer för ett stort modernt kök med matplats, med marmorgolv, vitt golv och vita väggar

Inredning av en modern mellanstor separat matplats, med vita väggar, betonggolv, en öppen vedspis, en spiselkrans i metall och grått golv
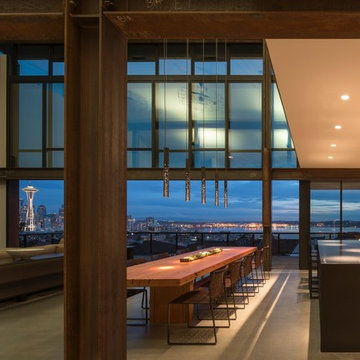
Photo: Nic Lehoux.
For custom luxury metal windows and doors, contact sales@brombalusa.com
Industriell inredning av en matplats med öppen planlösning, med beige väggar, betonggolv och grått golv
Industriell inredning av en matplats med öppen planlösning, med beige väggar, betonggolv och grått golv
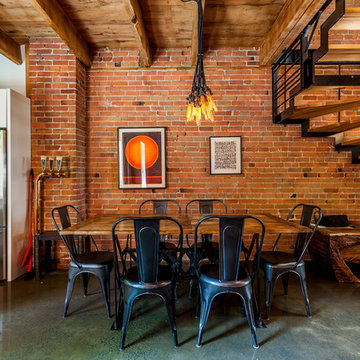
Inspiration för industriella matplatser med öppen planlösning, med vita väggar, betonggolv och grått golv
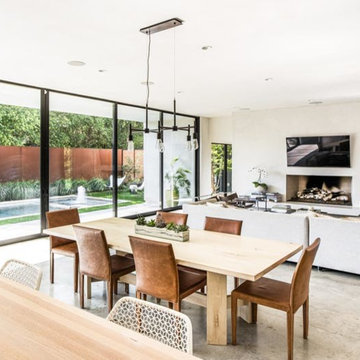
Robert Yu
Exempel på en mellanstor modern matplats med öppen planlösning, med grå väggar, betonggolv och grått golv
Exempel på en mellanstor modern matplats med öppen planlösning, med grå väggar, betonggolv och grått golv
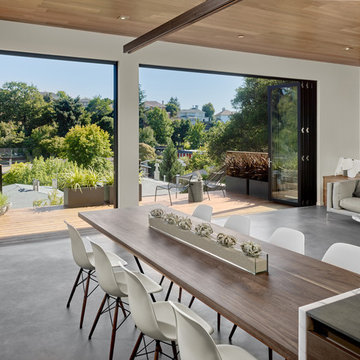
Inspiration för en mellanstor retro matplats med öppen planlösning, med vita väggar och betonggolv
11 332 foton på matplats, med marmorgolv och betonggolv
6

