510 foton på matplats, med mellanmörkt trägolv och en bred öppen spis
Sortera efter:
Budget
Sortera efter:Populärt i dag
161 - 180 av 510 foton
Artikel 1 av 3
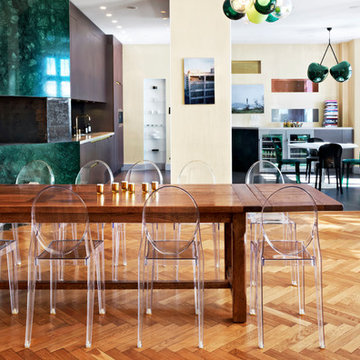
Photo: Louise Billgert
Idéer för ett mellanstort modernt kök med matplats, med beige väggar, mellanmörkt trägolv och en bred öppen spis
Idéer för ett mellanstort modernt kök med matplats, med beige väggar, mellanmörkt trägolv och en bred öppen spis
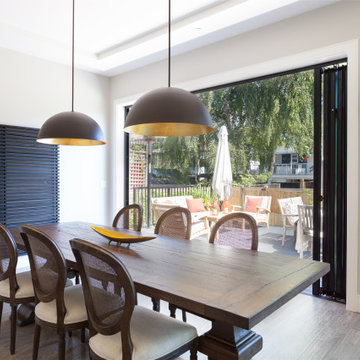
Clay Construction | clayconstruction.ca | 604-560-8727 | Duy Nguyen Photography
Inspiration för en mellanstor vintage matplats med öppen planlösning, med vita väggar, mellanmörkt trägolv, en bred öppen spis, en spiselkrans i trä och brunt golv
Inspiration för en mellanstor vintage matplats med öppen planlösning, med vita väggar, mellanmörkt trägolv, en bred öppen spis, en spiselkrans i trä och brunt golv
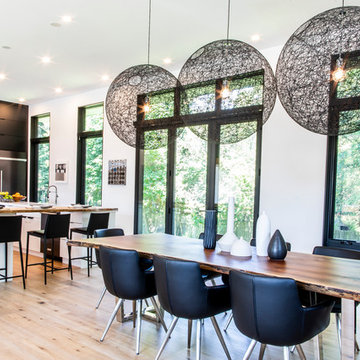
Aia Photography
Idéer för ett mellanstort modernt kök med matplats, med vita väggar, mellanmörkt trägolv, en bred öppen spis, en spiselkrans i sten och brunt golv
Idéer för ett mellanstort modernt kök med matplats, med vita väggar, mellanmörkt trägolv, en bred öppen spis, en spiselkrans i sten och brunt golv
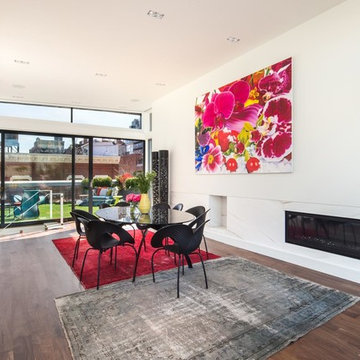
In Manhattan, New York, GD Arredamenti has designed and installed a stunning private apartment: Soho Penthouse.
The apartment is fitted with a high-gloss lacquered Velvet Élite kitchen marking out the area of the kitchen, which is opened to the dining room.
A unique feature of this project is the custom-made oak bathroom vanity custom-designed based on the unique style of the Legno Vivo collection.
Project: Combined Architecture And Interiors
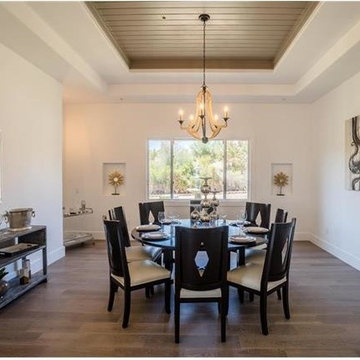
Idéer för mellanstora funkis matplatser, med vita väggar, mellanmörkt trägolv och en bred öppen spis
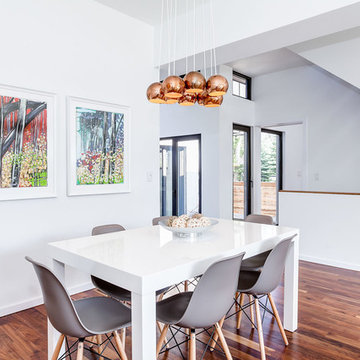
Listing Realtor: Geoffrey Grace
Photographer: Rob Howloka at Birdhouse Media
Modern inredning av en mellanstor matplats med öppen planlösning, med vita väggar, mellanmörkt trägolv, en bred öppen spis och en spiselkrans i metall
Modern inredning av en mellanstor matplats med öppen planlösning, med vita väggar, mellanmörkt trägolv, en bred öppen spis och en spiselkrans i metall
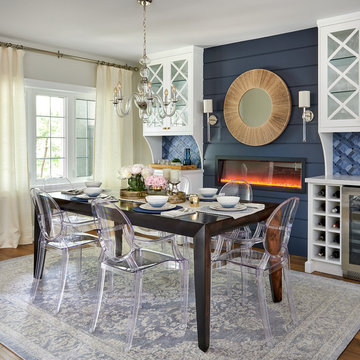
Combined dining/bar area with an electric style showcasing a blue colour palette.
Exempel på en mellanstor maritim matplats, med vita väggar, mellanmörkt trägolv, en bred öppen spis och brunt golv
Exempel på en mellanstor maritim matplats, med vita väggar, mellanmörkt trägolv, en bred öppen spis och brunt golv
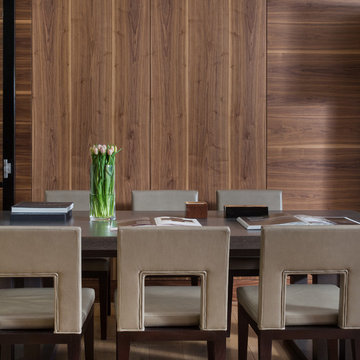
Inredning av en stor matplats, med mellanmörkt trägolv, en bred öppen spis och en spiselkrans i metall
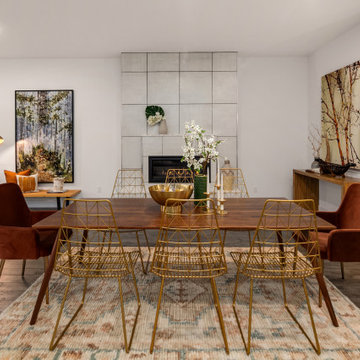
Idéer för en modern matplats med öppen planlösning, med vita väggar, mellanmörkt trägolv, en bred öppen spis, en spiselkrans i trä och brunt golv
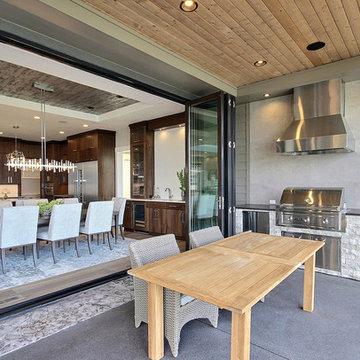
Named for its poise and position, this home's prominence on Dawson's Ridge corresponds to Crown Point on the southern side of the Columbia River. Far reaching vistas, breath-taking natural splendor and an endless horizon surround these walls with a sense of home only the Pacific Northwest can provide. Welcome to The River's Point.
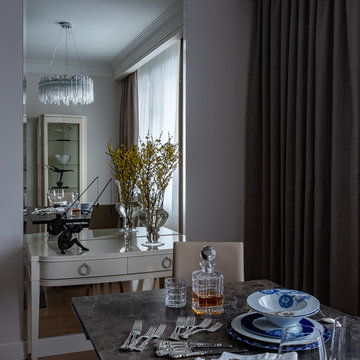
Idéer för att renovera en mellanstor vintage matplats, med mellanmörkt trägolv och en bred öppen spis
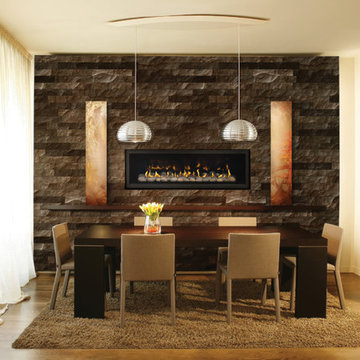
Inredning av en klassisk mellanstor matplats, med beige väggar, mellanmörkt trägolv, en bred öppen spis, en spiselkrans i sten och brunt golv
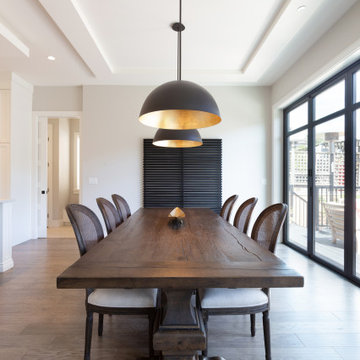
Clay Construction | clayconstruction.ca | 604-560-8727 | Duy Nguyen Photography
Idéer för en mellanstor klassisk matplats med öppen planlösning, med vita väggar, mellanmörkt trägolv, en bred öppen spis, en spiselkrans i trä och brunt golv
Idéer för en mellanstor klassisk matplats med öppen planlösning, med vita väggar, mellanmörkt trägolv, en bred öppen spis, en spiselkrans i trä och brunt golv
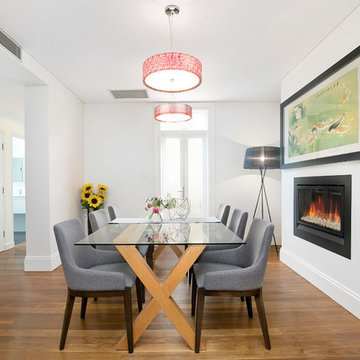
Pilcher Residential
Inredning av en modern matplats, med vita väggar, mellanmörkt trägolv, en bred öppen spis och en spiselkrans i metall
Inredning av en modern matplats, med vita väggar, mellanmörkt trägolv, en bred öppen spis och en spiselkrans i metall
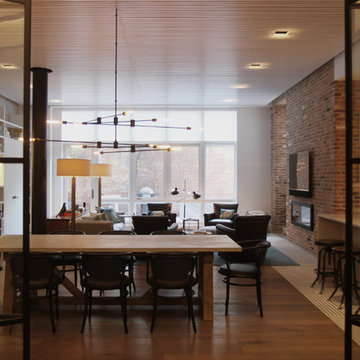
Francisco Cortina
Foto på en mycket stor funkis matplats, med blå väggar, mellanmörkt trägolv, en bred öppen spis och en spiselkrans i tegelsten
Foto på en mycket stor funkis matplats, med blå väggar, mellanmörkt trägolv, en bred öppen spis och en spiselkrans i tegelsten
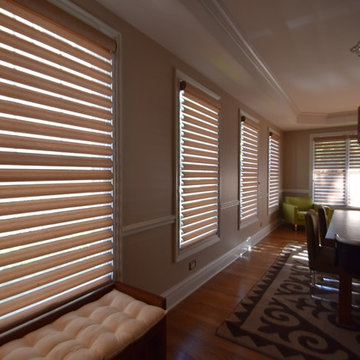
Pirouette Privacy Sheers by Hunter Douglas in Dining Room
Inredning av en klassisk stor separat matplats, med beige väggar, mellanmörkt trägolv och en bred öppen spis
Inredning av en klassisk stor separat matplats, med beige väggar, mellanmörkt trägolv och en bred öppen spis
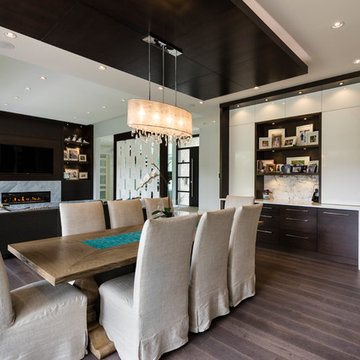
The objective was to create a warm neutral space to later customize to a specific colour palate/preference of the end user for this new construction home being built to sell. A high-end contemporary feel was requested to attract buyers in the area. An impressive kitchen that exuded high class and made an impact on guests as they entered the home, without being overbearing. The space offers an appealing open floorplan conducive to entertaining with indoor-outdoor flow.
Due to the spec nature of this house, the home had to remain appealing to the builder, while keeping a broad audience of potential buyers in mind. The challenge lay in creating a unique look, with visually interesting materials and finishes, while not being so unique that potential owners couldn’t envision making it their own. The focus on key elements elevates the look, while other features blend and offer support to these striking components. As the home was built for sale, profitability was important; materials were sourced at best value, while retaining high-end appeal. Adaptations to the home’s original design plan improve flow and usability within the kitchen-greatroom. The client desired a rich dark finish. The chosen colours tie the kitchen to the rest of the home (creating unity as combination, colours and materials, is repeated throughout).
Photos- Paul Grdina
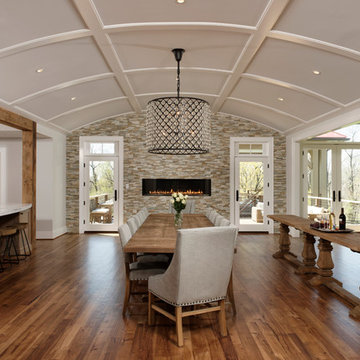
Photo by Bob Narod, Photographer LLC
Bild på en stor vintage matplats med öppen planlösning, med vita väggar, mellanmörkt trägolv, en bred öppen spis, en spiselkrans i sten och brunt golv
Bild på en stor vintage matplats med öppen planlösning, med vita väggar, mellanmörkt trägolv, en bred öppen spis, en spiselkrans i sten och brunt golv
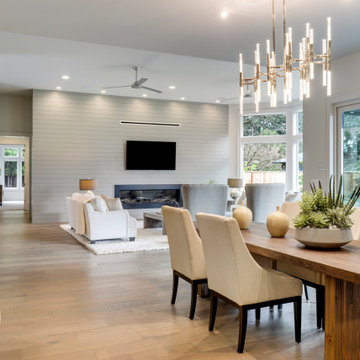
Foto på ett mellanstort funkis kök med matplats, med grå väggar, mellanmörkt trägolv, en bred öppen spis och grått golv
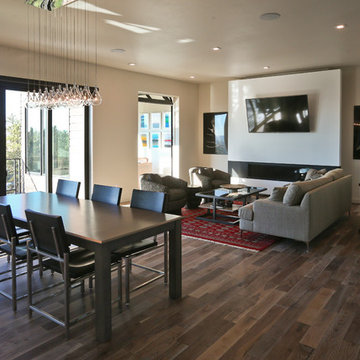
Living room and dining room with open concept floor plan. Adjacent home office with metal garage door entry. Living room has a linear fireplace and sqaure recessed lighting. The floors are Studio Brushed American Walnut hardwood floors in Carmanah Metropolitan that continue into the ktichen, hall, and entry. The Wall color is Sherwin Williams Egret White SW7570.
Alsa Photography
510 foton på matplats, med mellanmörkt trägolv och en bred öppen spis
9