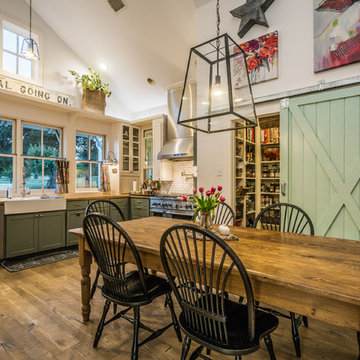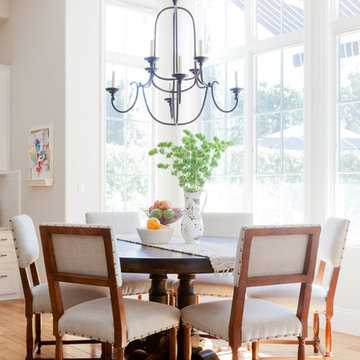76 213 foton på matplats, med mellanmörkt trägolv och målat trägolv
Sortera efter:
Budget
Sortera efter:Populärt i dag
21 - 40 av 76 213 foton
Artikel 1 av 3

Wallpaper - Abnormals Anonymous
Head Chairs - Crate and Barrel
Benches - World Market
Console / Chandelier - Arteriors Home
Sconces - Triple Seven Home
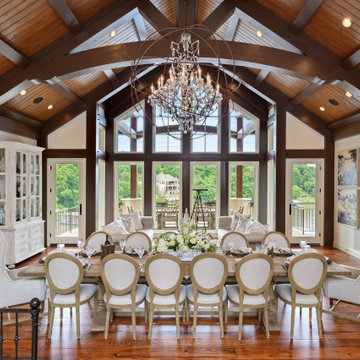
Idéer för mycket stora medelhavsstil matplatser med öppen planlösning, med vita väggar, mellanmörkt trägolv, en standard öppen spis, en spiselkrans i sten och brunt golv
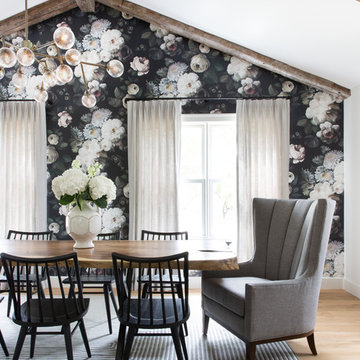
The down-to-earth interiors in this Austin home are filled with attractive textures, colors, and wallpapers.
Project designed by Sara Barney’s Austin interior design studio BANDD DESIGN. They serve the entire Austin area and its surrounding towns, with an emphasis on Round Rock, Lake Travis, West Lake Hills, and Tarrytown.
For more about BANDD DESIGN, click here: https://bandddesign.com/
To learn more about this project, click here:
https://bandddesign.com/austin-camelot-interior-design/
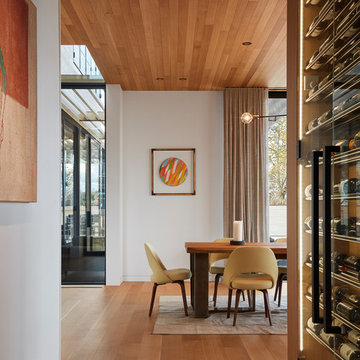
Steve Hall - Hall + Merrick Photographers
Foto på en funkis matplats, med mellanmörkt trägolv
Foto på en funkis matplats, med mellanmörkt trägolv
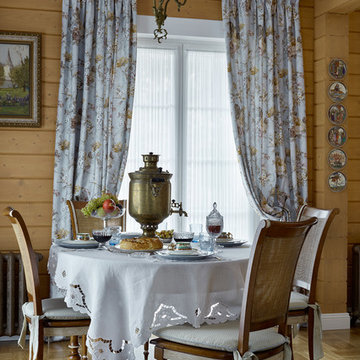
Дизайнер Екатерина Владимирова, фото Сергей Ананьев
Idéer för små eklektiska matplatser, med mellanmörkt trägolv, bruna väggar och brunt golv
Idéer för små eklektiska matplatser, med mellanmörkt trägolv, bruna väggar och brunt golv
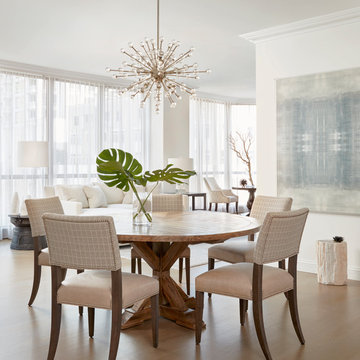
Nathan Kirkman Photography
Maritim inredning av en matplats med öppen planlösning, med vita väggar, mellanmörkt trägolv och brunt golv
Maritim inredning av en matplats med öppen planlösning, med vita väggar, mellanmörkt trägolv och brunt golv
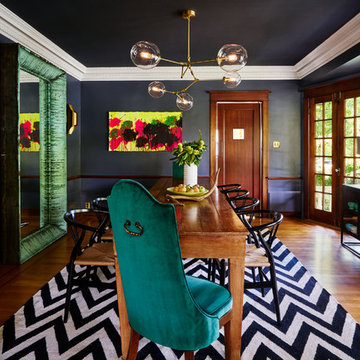
Blackstone Edge
Idéer för eklektiska matplatser, med grå väggar, mellanmörkt trägolv och brunt golv
Idéer för eklektiska matplatser, med grå väggar, mellanmörkt trägolv och brunt golv
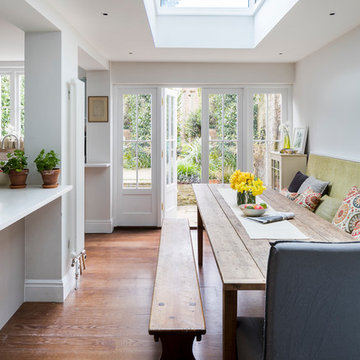
Chris Snook
Inspiration för ett vintage kök med matplats, med vita väggar, mellanmörkt trägolv och brunt golv
Inspiration för ett vintage kök med matplats, med vita väggar, mellanmörkt trägolv och brunt golv
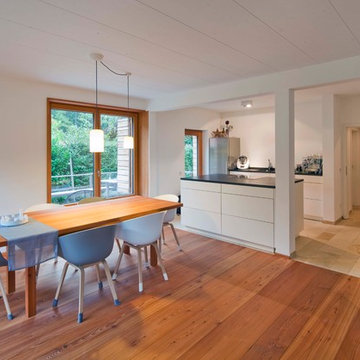
Foto: Michael Voit, Nussdorf
Foto på en mellanstor skandinavisk matplats med öppen planlösning, med vita väggar, mellanmörkt trägolv, en öppen vedspis, en spiselkrans i gips och brunt golv
Foto på en mellanstor skandinavisk matplats med öppen planlösning, med vita väggar, mellanmörkt trägolv, en öppen vedspis, en spiselkrans i gips och brunt golv

Inspiration för ett litet maritimt kök med matplats, med vita väggar, mellanmörkt trägolv, en standard öppen spis, en spiselkrans i tegelsten och grått golv
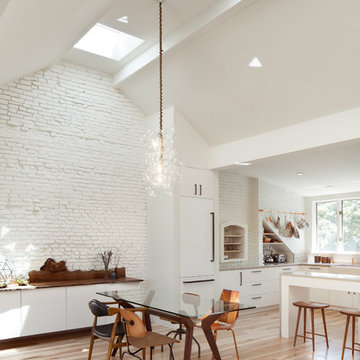
American Hickory wide plank flooring with natural color variation and character, custom sawn in the USA from sustainbly harvested local hardwoods and available mill-direct from Hull Forest Products. Nationwide shipping. 1-800-928-9602. https://www.hullforest.com.
Photo by Matt Delphenich Architectural Photography
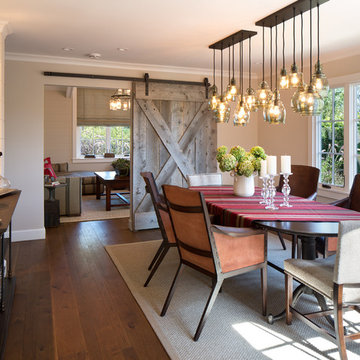
Jim Brady Architectural Photography
Bild på en lantlig matplats, med mellanmörkt trägolv och beige väggar
Bild på en lantlig matplats, med mellanmörkt trägolv och beige väggar
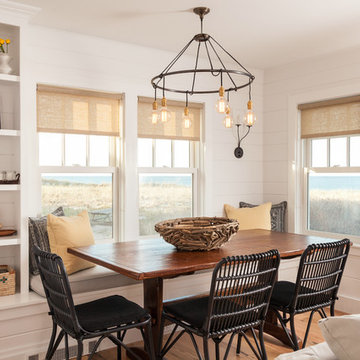
Dan Cutrona Photography
Bild på en maritim matplats med öppen planlösning, med vita väggar och mellanmörkt trägolv
Bild på en maritim matplats med öppen planlösning, med vita väggar och mellanmörkt trägolv
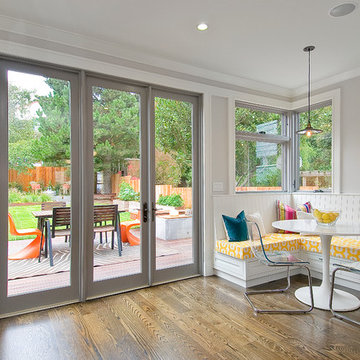
A typical post-1906 Noe Valley house is simultaneously restored, expanded and redesigned to keep what works and rethink what doesn’t. The front façade, is scraped and painted a crisp monochrome white—it worked. The new asymmetrical gabled rear addition takes the place of a windowless dead end box that didn’t. A “Great kitchen”, open yet formally defined living and dining rooms, a generous master suite, and kid’s rooms with nooks and crannies, all make for a newly designed house that straddles old and new.
Structural Engineer: Gregory Paul Wallace SE
General Contractor: Cardea Building Co.
Photographer: Open Homes Photography
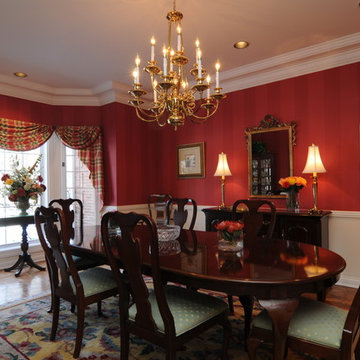
Gene Schnar, IL
Inspiration för en liten vintage separat matplats, med röda väggar och mellanmörkt trägolv
Inspiration för en liten vintage separat matplats, med röda väggar och mellanmörkt trägolv

A custom bookcase for cookbook collection was built from recycled wood. Maker was found at a local home show in Portland. All furniture pieces were made or found and selected/designed maximizing height to accentuate tall ceilings. The vestibule in the background shows tiny space added by new nib walls as entry way to existing bathroom. Designer hand-painted stripes on the wall when an appropriate wallpaper could not be located. Photo by Lincoln Barbour
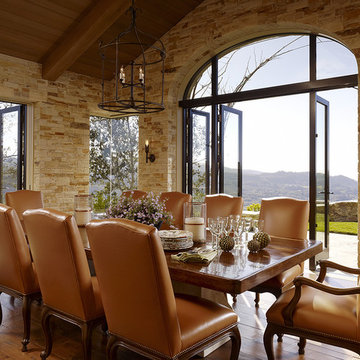
Interior Design by Tucker & Marks: http://www.tuckerandmarks.com/
Photograph by Matthew Millman

This Greenlake area home is the result of an extensive collaboration with the owners to recapture the architectural character of the 1920’s and 30’s era craftsman homes built in the neighborhood. Deep overhangs, notched rafter tails, and timber brackets are among the architectural elements that communicate this goal.
Given its modest 2800 sf size, the home sits comfortably on its corner lot and leaves enough room for an ample back patio and yard. An open floor plan on the main level and a centrally located stair maximize space efficiency, something that is key for a construction budget that values intimate detailing and character over size.
76 213 foton på matplats, med mellanmörkt trägolv och målat trägolv
2
