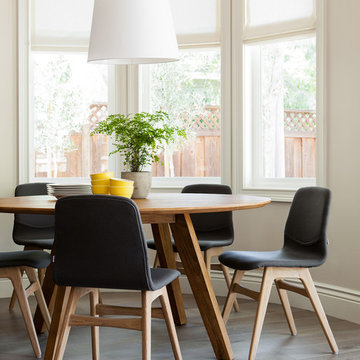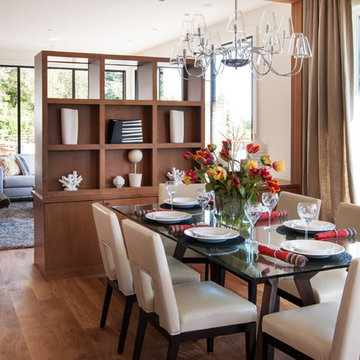78 283 foton på matplats, med mellanmörkt trägolv och marmorgolv
Sortera efter:
Budget
Sortera efter:Populärt i dag
181 - 200 av 78 283 foton
Artikel 1 av 3
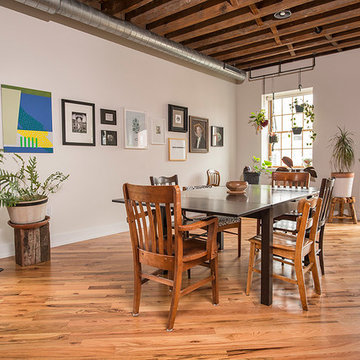
Jaime Alvarez jaimephoto.com
Bild på en industriell matplats, med vita väggar och mellanmörkt trägolv
Bild på en industriell matplats, med vita väggar och mellanmörkt trägolv
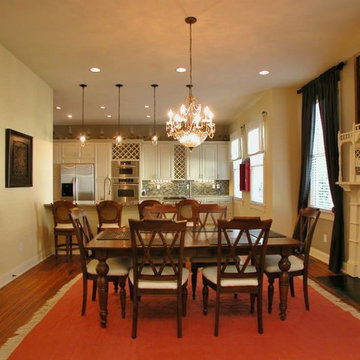
Inspiration för ett mellanstort vintage kök med matplats, med gula väggar, mellanmörkt trägolv, en standard öppen spis, en spiselkrans i tegelsten och brunt golv
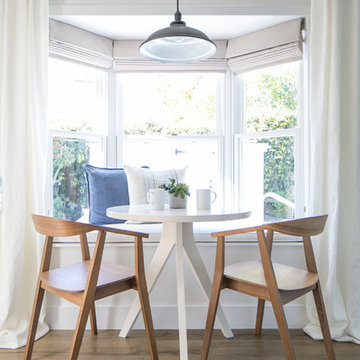
Modern Farmhouse interior design by Lindye Galloway Design. Breakfast nook in the bay window.
Exempel på ett litet lantligt kök med matplats, med vita väggar och mellanmörkt trägolv
Exempel på ett litet lantligt kök med matplats, med vita väggar och mellanmörkt trägolv
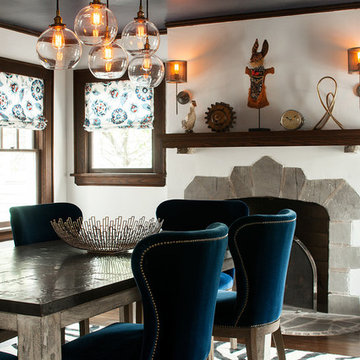
Christian Garibaldi
Inspiration för en mellanstor lantlig separat matplats, med vita väggar, mellanmörkt trägolv, en standard öppen spis och en spiselkrans i sten
Inspiration för en mellanstor lantlig separat matplats, med vita väggar, mellanmörkt trägolv, en standard öppen spis och en spiselkrans i sten
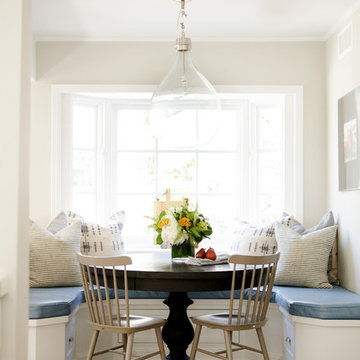
Ashlee Raubach
Inredning av en klassisk matplats, med vita väggar och mellanmörkt trägolv
Inredning av en klassisk matplats, med vita väggar och mellanmörkt trägolv
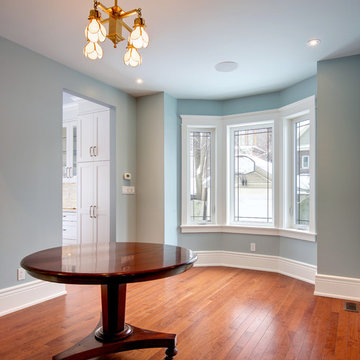
Andrew Snow
Klassisk inredning av en liten separat matplats, med gröna väggar och mellanmörkt trägolv
Klassisk inredning av en liten separat matplats, med gröna väggar och mellanmörkt trägolv
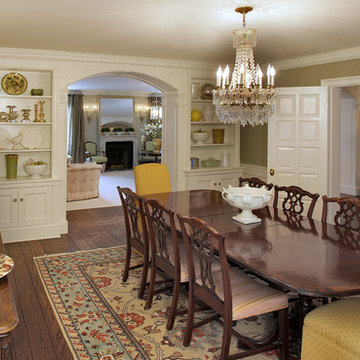
Idéer för ett stort klassiskt kök med matplats, med gröna väggar och mellanmörkt trägolv
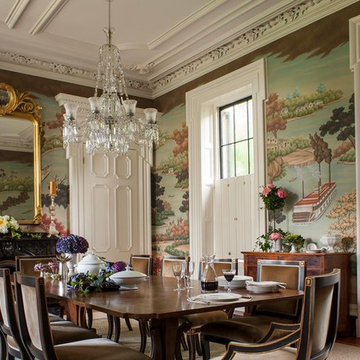
dining room
Inspiration för klassiska separata matplatser, med flerfärgade väggar, mellanmörkt trägolv och en standard öppen spis
Inspiration för klassiska separata matplatser, med flerfärgade väggar, mellanmörkt trägolv och en standard öppen spis
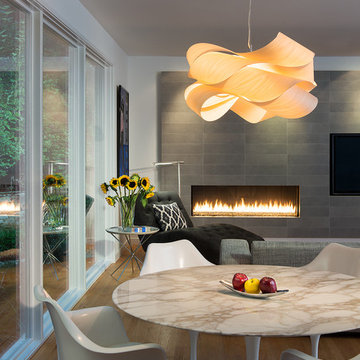
SLIDE INTO STYLE. An expansive sliding glass door allows access to the sprawling new outdoor deck and amenities.
Photography by Anice Hoachlander
Modern inredning av en matplats, med vita väggar och mellanmörkt trägolv
Modern inredning av en matplats, med vita väggar och mellanmörkt trägolv
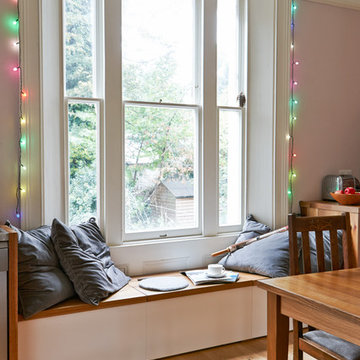
The original layout on the ground floor of this beautiful semi detached property included a small well aged kitchen connected to the dinning area by a 70’s brick bar!
Since the kitchen is 'the heart of every home' and 'everyone always ends up in the kitchen at a party' our brief was to create an open plan space respecting the buildings original internal features and highlighting the large sash windows that over look the garden.
Jake Fitzjones Photography Ltd
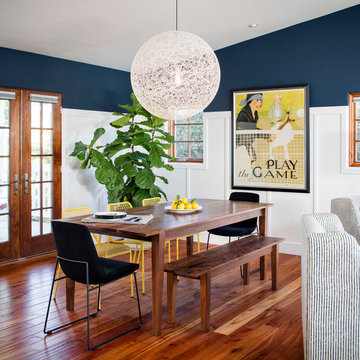
This adorable beach cottage is in the heart of the village of La Jolla in San Diego. The goals were to brighten up the space and be the perfect beach get-away for the client whose permanent residence is in Arizona. Some of the ways we achieved the goals was to place an extra high custom board and batten in the great room and by refinishing the kitchen cabinets (which were in excellent shape) white. We created interest through extreme proportions and contrast. Though there are a lot of white elements, they are all offset by a smaller portion of very dark elements. We also played with texture and pattern through wallpaper, natural reclaimed wood elements and rugs. This was all kept in balance by using a simplified color palate minimal layering.
I am so grateful for this client as they were extremely trusting and open to ideas. To see what the space looked like before the remodel you can go to the gallery page of the website www.cmnaturaldesigns.com
Photography by: Chipper Hatter
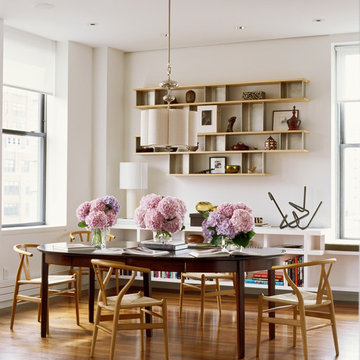
Joshua McHugh
Idéer för mellanstora funkis matplatser med öppen planlösning, med vita väggar och mellanmörkt trägolv
Idéer för mellanstora funkis matplatser med öppen planlösning, med vita väggar och mellanmörkt trägolv
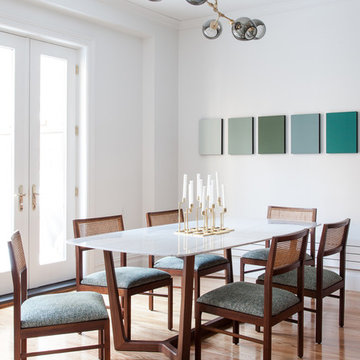
Alan Gastelum (www.alangastelum.com)
Idéer för att renovera ett stort vintage kök med matplats, med vita väggar och mellanmörkt trägolv
Idéer för att renovera ett stort vintage kök med matplats, med vita väggar och mellanmörkt trägolv
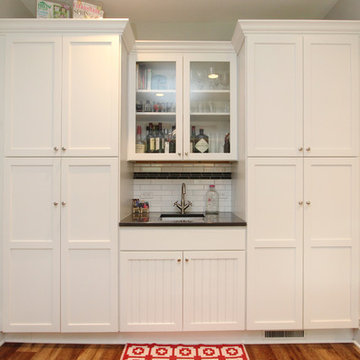
This 80 year old farm house was in need of an update. The kitchen and dining areas were cramped, dark and isolated from one another. The homeowner requested an open floor plan with more storage and space where her children could play while she was busy in the kitchen.
Thompson Remodeling flipped the existing positions of the dining room and kitchen and removed walls to open up the space. The new kitchen has bright white cabinets, quartz countertops and an island with a butcher block counter. A custom banquette provides seating and a spot for the kids to play and do homework while its bench doubles as hidden storage. The wet bar in the dining space has loads of pantry space.
The existing floors were very uneven, so we used a vinyl plank flooring that would allow more give for installation. It looks just like weathered pine and will offer very easy care for the busy family.
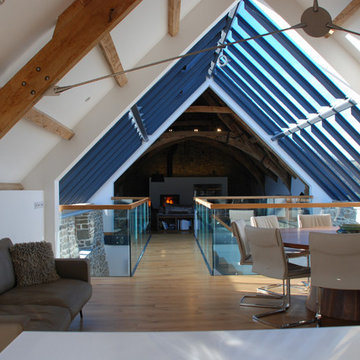
One of the only surviving examples of a 14thC agricultural building of this type in Cornwall, the ancient Grade II*Listed Medieval Tithe Barn had fallen into dereliction and was on the National Buildings at Risk Register. Numerous previous attempts to obtain planning consent had been unsuccessful, but a detailed and sympathetic approach by The Bazeley Partnership secured the support of English Heritage, thereby enabling this important building to begin a new chapter as a stunning, unique home designed for modern-day living.
A key element of the conversion was the insertion of a contemporary glazed extension which provides a bridge between the older and newer parts of the building. The finished accommodation includes bespoke features such as a new staircase and kitchen and offers an extraordinary blend of old and new in an idyllic location overlooking the Cornish coast.
This complex project required working with traditional building materials and the majority of the stone, timber and slate found on site was utilised in the reconstruction of the barn.
Since completion, the project has been featured in various national and local magazines, as well as being shown on Homes by the Sea on More4.
The project won the prestigious Cornish Buildings Group Main Award for ‘Maer Barn, 14th Century Grade II* Listed Tithe Barn Conversion to Family Dwelling’.
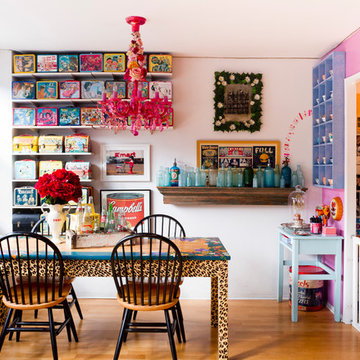
dining room, work space, art gallery & collectible display all-in-one. featured in 'my houzz'. photo: Rikki Snyder
Exempel på en liten eklektisk separat matplats, med flerfärgade väggar, mellanmörkt trägolv och brunt golv
Exempel på en liten eklektisk separat matplats, med flerfärgade väggar, mellanmörkt trägolv och brunt golv
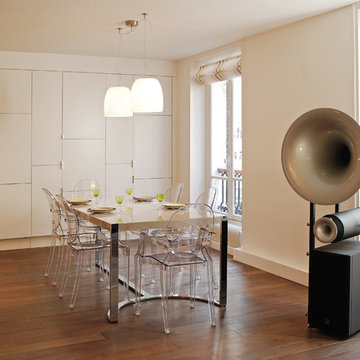
L’espace à vivre est très fluide, il n’y a pas de séparation entre le salon, la salle à manger et la cuisine malgré tout le grand meuble sert de filtre pour cacher la zone de préparation des repas. ©Simon Vaquaethem
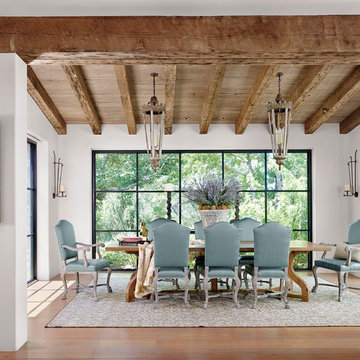
Casey Dunn
Idéer för en medelhavsstil matplats, med vita väggar och mellanmörkt trägolv
Idéer för en medelhavsstil matplats, med vita väggar och mellanmörkt trägolv
78 283 foton på matplats, med mellanmörkt trägolv och marmorgolv
10
