1 648 foton på matplats, med mellanmörkt trägolv
Sortera efter:
Budget
Sortera efter:Populärt i dag
41 - 60 av 1 648 foton
Artikel 1 av 3
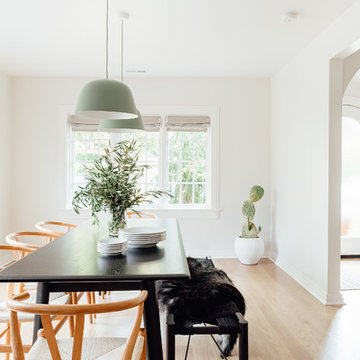
Worked with Lloyd Architecture on a complete, historic renovation that included remodel of kitchen, living areas, main suite, office, and bathrooms. Sought to modernize the home while maintaining the historic charm and architectural elements.
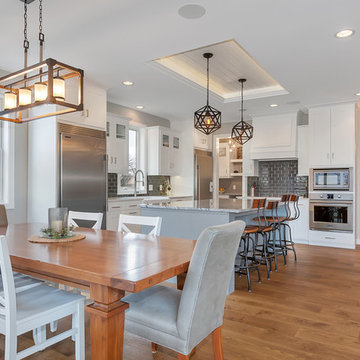
Custom home built by Werschay Homes in central Minnesota. - 360 Real Estate Image LLC
Bild på ett litet lantligt kök med matplats, med grå väggar, mellanmörkt trägolv och brunt golv
Bild på ett litet lantligt kök med matplats, med grå väggar, mellanmörkt trägolv och brunt golv
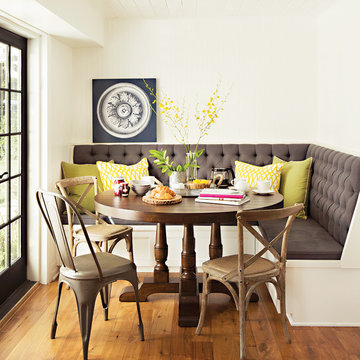
With just a few thoughtful essentials, an empty area of the kitchen can become the most sought-after spot in the house. Tucked into a charming nook, the plank-topped Arlo round table cozies up to café-style seating – which include the solid oak Bayfield side chairs. Bright, comfy pillows and a calming piece of art help create an irresistible dining space, where early mornings are spent curled up with croissants and coffee, and late evenings linger over dessert and wine.
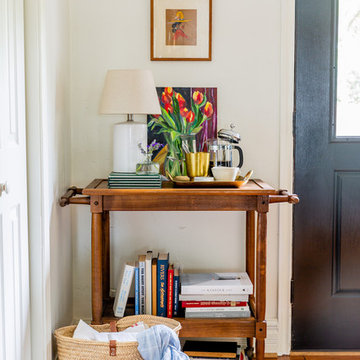
Photos By: Jen Burner
Foto på ett litet eklektiskt kök med matplats, med vita väggar, mellanmörkt trägolv och brunt golv
Foto på ett litet eklektiskt kök med matplats, med vita väggar, mellanmörkt trägolv och brunt golv
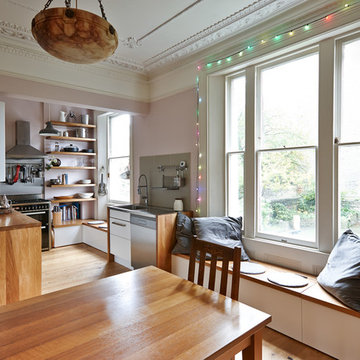
The original layout on the ground floor of this beautiful semi detached property included a small well aged kitchen connected to the dinning area by a 70’s brick bar!
Since the kitchen is 'the heart of every home' and 'everyone always ends up in the kitchen at a party' our brief was to create an open plan space respecting the buildings original internal features and highlighting the large sash windows that over look the garden.
Jake Fitzjones Photography Ltd
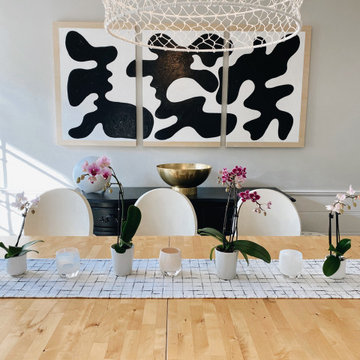
Dining room details
Foto på en mellanstor skandinavisk separat matplats, med grå väggar, mellanmörkt trägolv och brunt golv
Foto på en mellanstor skandinavisk separat matplats, med grå väggar, mellanmörkt trägolv och brunt golv
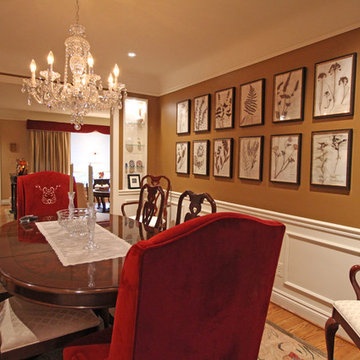
This classic home space includes a living and dining room, with a fireplace surrounded by a comfortable seating area. The Woodmaster team installed a new fireplace surround and marble hearth, creating a stunning centerpiece for this space. The fireplace is framed by bookcases on both sides with clear tempered glass shelves, offering both storage and a place to display keepsakes. The team also installed crown moldings in the living room, and wainscoting in the dining room, creating a classic traditional style for the formal dining area. The updates also included a new door frame and casings, base molding, as well as marble flooring in the foyer. It is an ideal space to relax, entertain, and dine with family and friends.
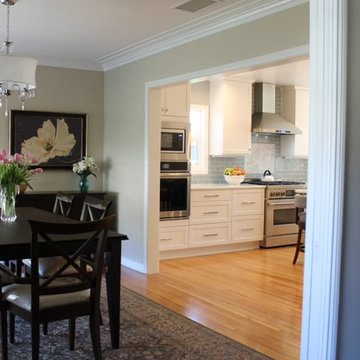
The floor was refinished for a seamless look that warms the room. The adjacent dining room floor was also refinished after the opening between the dining room and kitchen was widened, enhancing the flow between the rooms. The chandelier was replaced and everything received a fresh coat of paint, updating the dining room as well.
JRY & Co.
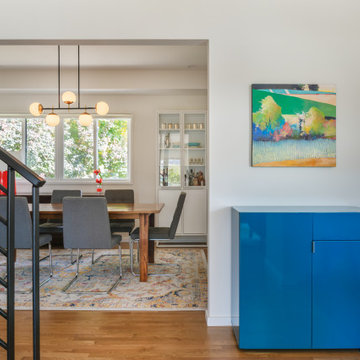
Photo by Tina Witherspoon.
Idéer för att renovera en liten funkis separat matplats, med vita väggar och mellanmörkt trägolv
Idéer för att renovera en liten funkis separat matplats, med vita väggar och mellanmörkt trägolv
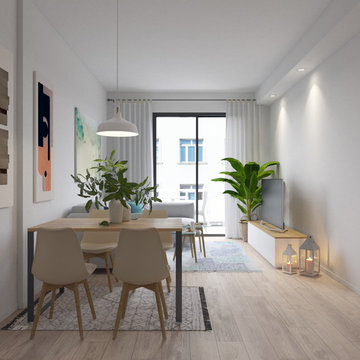
Inredning av en nordisk liten matplats med öppen planlösning, med vita väggar och mellanmörkt trägolv
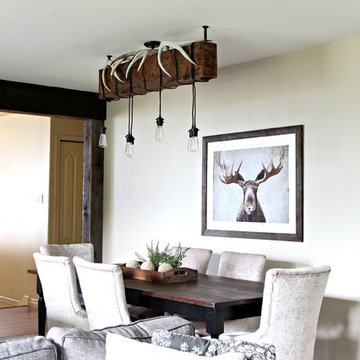
Beautiful modern country dining room remodel that was ALSO budget friendly! DIY rustic, reclaimed wood chanedlier with a string of edison bulbs, moose artwork and deer antlers for decor. We painted and restained the table to be more countery style and bought upholstered chairs. Notice the new double-wide door opening (used to be 30") that is also framed in reclaimed wood. Paint colour is Benjamin Moore Grant Beige. Virtual and E-Design Services / Color Consulting by Kylie M Interiors. Vancouver Island.
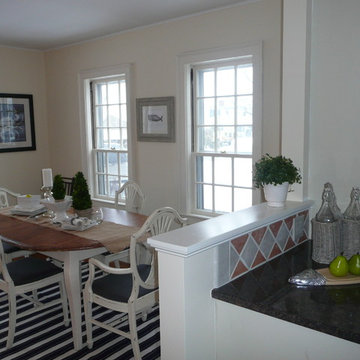
Staging and Photos by: Betsy Konaxis, BK Classic Collections Home Stagers
Exempel på en liten maritim separat matplats, med vita väggar och mellanmörkt trägolv
Exempel på en liten maritim separat matplats, med vita väggar och mellanmörkt trägolv
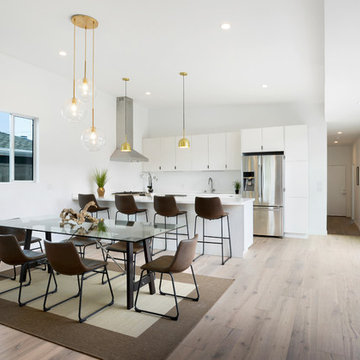
Idéer för små funkis matplatser med öppen planlösning, med vita väggar, mellanmörkt trägolv och grått golv
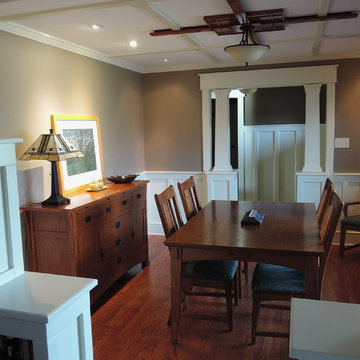
Crown molding, custom ceiling trim (painted and stained) and low wainscoting set the stage for classic dining.
The next step is installing an appropriate pendant light over the dining room table.
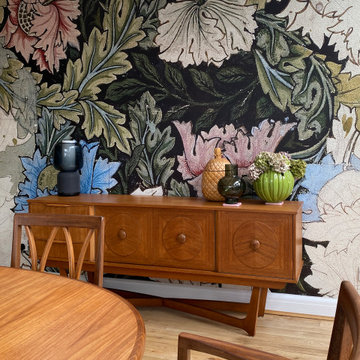
Exempel på ett mellanstort amerikanskt kök med matplats, med flerfärgade väggar, mellanmörkt trägolv och beiget golv
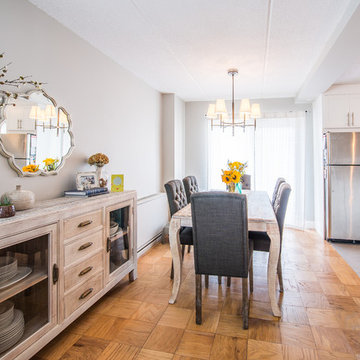
This Kitchen was transformed from an enclosed, dark and dreary space to an elegant, open and inviting family friendly area.
Design features are: White Paint grade Shaker style Cabinet, Peninsula that accommodates 4 comfortable seating, wine rack, stainless steel handles and appliances
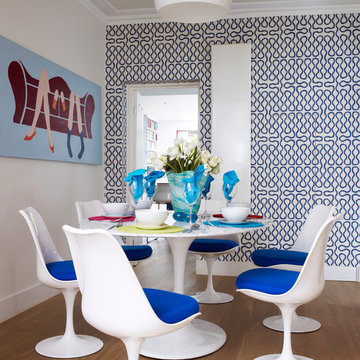
Inspiration för ett mellanstort funkis kök med matplats, med vita väggar, mellanmörkt trägolv och brunt golv

Moving into a new home? Where do your furnishings look and fit the best? Where and what should you purchase new? Downsizing can be even more difficult. How do you get all your cherished belongings to fit? What do you keep and what to you pass onto a new home? I'm here to help. This home was smaller and the homeowners asked me to help make it feel like home and make everything work. Mission accomplished!

Nos encontramos ante una vivienda en la calle Verdi de geometría alargada y muy compartimentada. El reto está en conseguir que la luz que entra por la fachada principal y el patio de isla inunde todos los espacios de la vivienda que anteriormente quedaban oscuros.
Para acabar de hacer diáfano el espacio, hay que buscar una solución de carpintería que cierre la terraza, pero que permita dejar el espacio abierto si se desea. Por eso planteamos una carpintería de tres hojas que se pliegan sobre ellas mismas y que al abrirse, permiten colocar la mesa del comedor extensible y poder reunirse un buen grupo de gente en el fresco exterior, ya que las guías inferiores están empotradas en el pavimento.
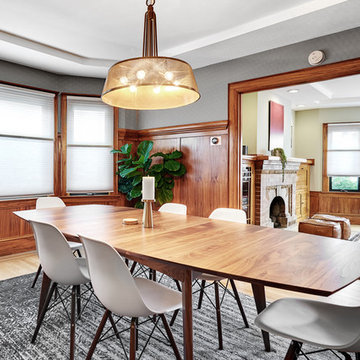
This San Francisco home had beautifully restored interior details, including curved window walls, wood wainscoting, and an arched fireplace. We furnished it with a blend of modern and traditional pieces to express the minimal and laid-back feel desired by our clients.
1 648 foton på matplats, med mellanmörkt trägolv
3