3 255 foton på matplats, med metallisk väggfärg och röda väggar
Sortera efter:
Budget
Sortera efter:Populärt i dag
21 - 40 av 3 255 foton
Artikel 1 av 3
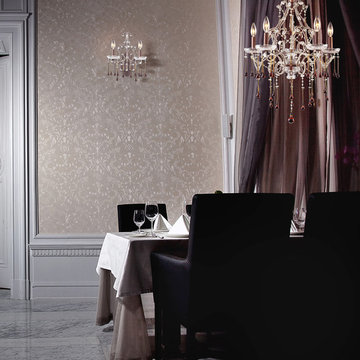
Elegant dining room with marble floors, leather seating and antique crystal 2 light wall sconce. This beautiful wall sconce will compliment any home!
Measurements and Information:
Rust Finish
From the Opulence Collection
Takes two 60 Watt Candelabra Bulb(s)
12.00'' Wide
15.00'' High
7.00'' Deep
Crystal Style
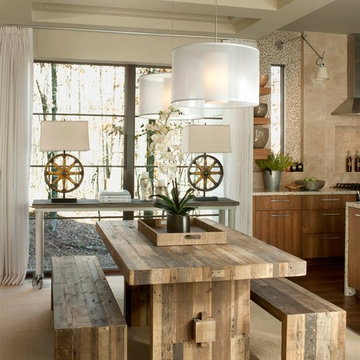
Photos copyright 2012 Scripps Network, LLC. Used with permission, all rights reserved.
Idéer för att renovera ett mellanstort vintage kök med matplats, med heltäckningsmatta, metallisk väggfärg och beiget golv
Idéer för att renovera ett mellanstort vintage kök med matplats, med heltäckningsmatta, metallisk väggfärg och beiget golv
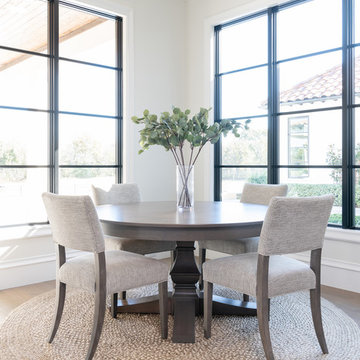
Foto på en vintage matplats, med röda väggar, mellanmörkt trägolv och brunt golv
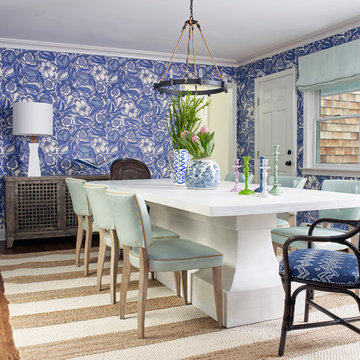
Inspiration för klassiska separata matplatser, med metallisk väggfärg, mörkt trägolv och brunt golv
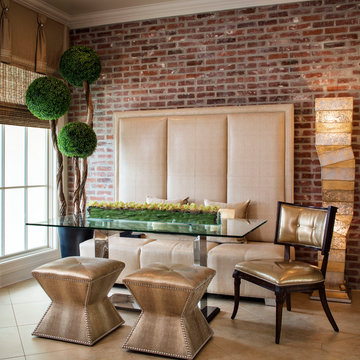
Inspiration för en mellanstor funkis separat matplats, med röda väggar och travertin golv
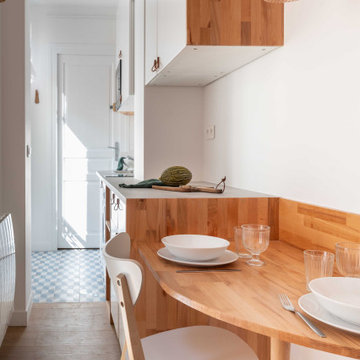
Idéer för att renovera en liten funkis matplats, med röda väggar och ljust trägolv
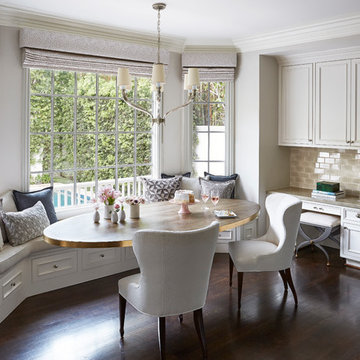
Klassisk inredning av ett kök med matplats, med röda väggar, mörkt trägolv och brunt golv
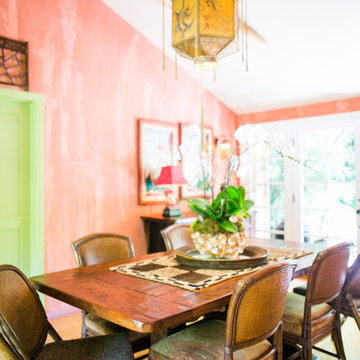
Nancy Neil
Idéer för mellanstora orientaliska separata matplatser, med röda väggar och ljust trägolv
Idéer för mellanstora orientaliska separata matplatser, med röda väggar och ljust trägolv
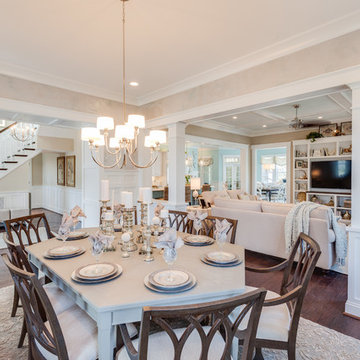
Jonathan Edwards Media
Inspiration för stora maritima matplatser med öppen planlösning, med metallisk väggfärg och mörkt trägolv
Inspiration för stora maritima matplatser med öppen planlösning, med metallisk väggfärg och mörkt trägolv
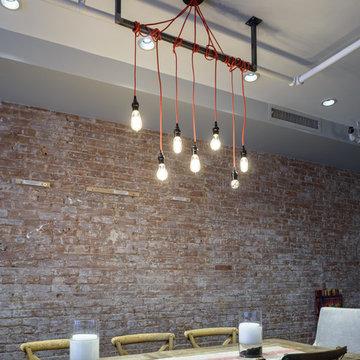
A custom millwork piece in the living room was designed to house an entertainment center, work space, and mud room storage for this 1700 square foot loft in Tribeca. Reclaimed gray wood clads the storage and compliments the gray leather desk. Blackened Steel works with the gray material palette at the desk wall and entertainment area. An island with customization for the family dog completes the large, open kitchen. The floors were ebonized to emphasize the raw materials in the space.
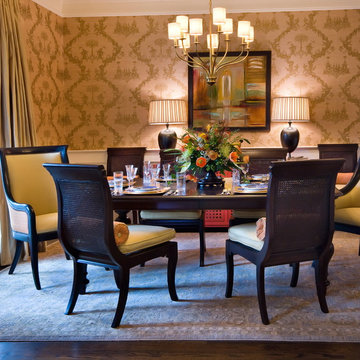
Left of the home's entry is this elegant dining room. As if lit by candle light, you could say this room is "dipped in gold" Your eye is drawn in by the intriguing grasscloth wallpaper with an asian inspired pattern, hand silk screened in a soft gold metallic. Additionally gold, tone on tone stripe silk drapery, and the upswept arms of the brass chandelier accentuating the high ceilings. Warm and inviting, this dining room is not left to holidays only, but is well used "just because".
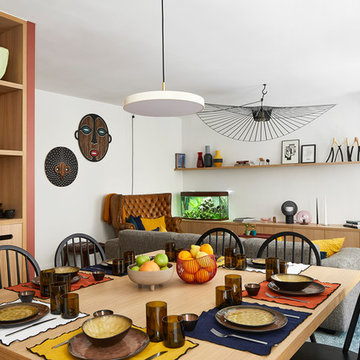
Foto på en mellanstor nordisk matplats med öppen planlösning, med röda väggar och ljust trägolv
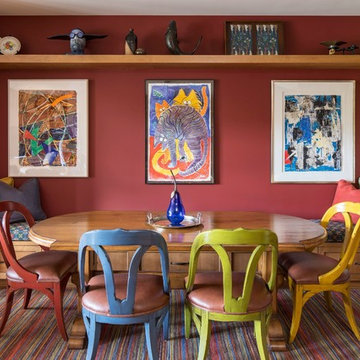
Inspiration för en eklektisk matplats, med röda väggar, mellanmörkt trägolv och brunt golv
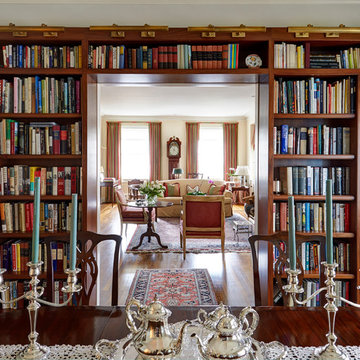
Photos: Mike Kaskel
Idéer för en mellanstor klassisk separat matplats, med röda väggar, mörkt trägolv och brunt golv
Idéer för en mellanstor klassisk separat matplats, med röda väggar, mörkt trägolv och brunt golv
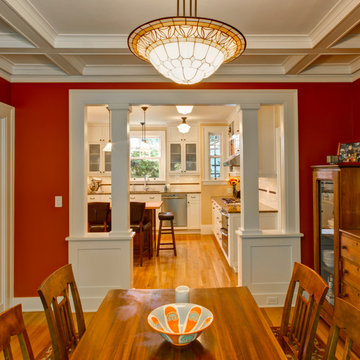
Dining room opened to renovated kitchen with cased opening and craftsman columns.
Exempel på en amerikansk separat matplats, med röda väggar och mellanmörkt trägolv
Exempel på en amerikansk separat matplats, med röda väggar och mellanmörkt trägolv
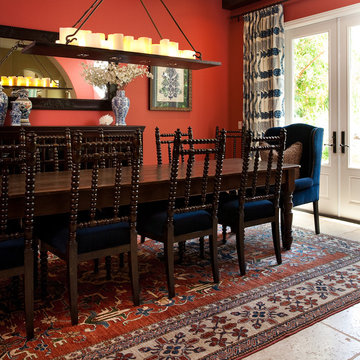
By: Blackband Design www.blackbanddesign.com 949.872.2234
Inredning av en medelhavsstil matplats, med röda väggar
Inredning av en medelhavsstil matplats, med röda väggar

Overlooking the river down a sweep of lawn and pasture, this is a big house that looks like a collection of small houses.
The approach is orchestrated so that the view of the river is hidden from the driveway. You arrive in a courtyard defined on two sides by the pavilions of the house, which are arranged in an L-shape, and on a third side by the barn
The living room and family room pavilions are clad in painted flush boards, with bold details in the spirit of the Greek Revival houses which abound in New England. The attached garage and free-standing barn are interpretations of the New England barn vernacular. The connecting wings between the pavilions are shingled, and distinct in materials and flavor from the pavilions themselves.
All the rooms are oriented towards the river. A combined kitchen/family room occupies the ground floor of the corner pavilion. The eating area is like a pavilion within a pavilion, an elliptical space half in and half out of the house. The ceiling is like a shallow tented canopy that reinforces the specialness of this space.
Photography by Robert Benson

Photography by Eduard Hueber / archphoto
North and south exposures in this 3000 square foot loft in Tribeca allowed us to line the south facing wall with two guest bedrooms and a 900 sf master suite. The trapezoid shaped plan creates an exaggerated perspective as one looks through the main living space space to the kitchen. The ceilings and columns are stripped to bring the industrial space back to its most elemental state. The blackened steel canopy and blackened steel doors were designed to complement the raw wood and wrought iron columns of the stripped space. Salvaged materials such as reclaimed barn wood for the counters and reclaimed marble slabs in the master bathroom were used to enhance the industrial feel of the space.
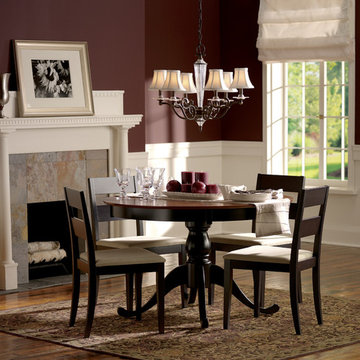
Idéer för en klassisk matplats, med röda väggar, mörkt trägolv och en standard öppen spis
3 255 foton på matplats, med metallisk väggfärg och röda väggar
2
