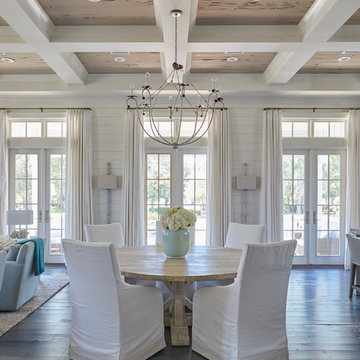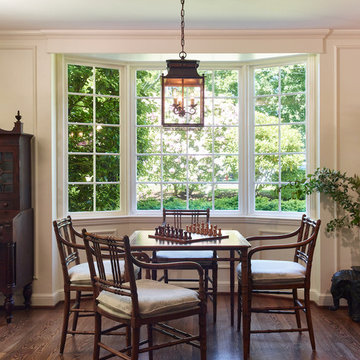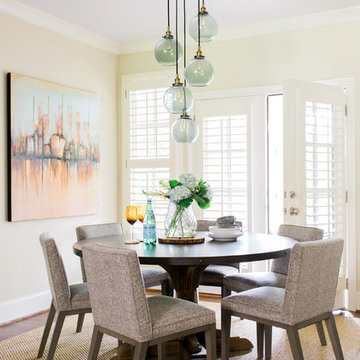55 369 foton på matplats, med mörkt trägolv och betonggolv
Sortera efter:
Budget
Sortera efter:Populärt i dag
1 - 20 av 55 369 foton
Artikel 1 av 3

Tria Giovan
Inspiration för en matplats, med blå väggar och mörkt trägolv
Inspiration för en matplats, med blå väggar och mörkt trägolv

Nate Fischer Interior Design
Inspiration för stora moderna separata matplatser, med svarta väggar, mörkt trägolv och brunt golv
Inspiration för stora moderna separata matplatser, med svarta väggar, mörkt trägolv och brunt golv

New Yorkers are always on the prowl for innovative ways to make the most of the space they have. An upper east side couple, challenged with a slightly narrow L shaped apartment sought out Decor Aid’s help to make the most of their Manhattan condo. Paired with one of our senior designer, Kimberly P., we learned that the clients wanted a space that looked beautiful, comfortable and also packed with functionality for everyday living.
“Immediately upon seeing the space, I knew that we needed to create a narrative that allowed the design to control how you moved through the space,” reports Kimberly, senior interior designer.
After surveying each room and learning a bit more about their personal style, we started with the living room remodel. It was clear that the couple wanted to infuse mid-century modern into the design plan. Sourcing the Room & Board Jasper Sofa with its narrow arms and tapered legs, it offered the mid-century look, with the modern comfort the clients are used to. Velvet accent pillows from West Elm and Crate & Barrel add pops of colors but also a subtle touch of luxury, while framed pictures from the couple’s honeymoon personalize the space.
Moving to the dining room next, Kimberly decided to add a blue accent wall to emphasize the Horchow two piece Percussion framed art that was to be the focal point of the dining area. The Seno sideboard from Article perfectly accentuated the mid-century style the clients loved while providing much-needed storage space. The palette used throughout both rooms were very New York style, grays, blues, beiges, and whites, to add depth, Kimberly sourced decorative pieces in a mixture of different metals.
“The artwork above their bureau in the bedroom is photographs that her father took,”
Moving into the bedroom renovation, our designer made sure to continue to stick to the client’s style preference while once again creating a personalized, warm and comforting space by including the photographs taken by the client’s father. The Avery bed added texture and complimented the other colors in the room, while a hidden drawer at the foot pulls out for attached storage, which thrilled the clients. A deco-inspired Faceted mirror from West Elm was a perfect addition to the bedroom due to the illusion of space it provides. The result was a bedroom that was full of mid-century design, personality, and area so they can freely move around.
The project resulted in the form of a layered mid-century modern design with touches of luxury but a space that can not only be lived in but serves as an extension of the people who live there. Our designer was able to take a very narrowly shaped Manhattan apartment and revamp it into a spacious home that is great for sophisticated entertaining or comfortably lazy nights in.

Dining room after the renovation.
Construction by RisherMartin Fine Homes
Interior Design by Alison Mountain Interior Design
Landscape by David Wilson Garden Design
Photography by Andrea Calo

Werner Straube Photography
Idéer för att renovera en vintage matplats, med grå väggar, mörkt trägolv, en spiselkrans i sten och en standard öppen spis
Idéer för att renovera en vintage matplats, med grå väggar, mörkt trägolv, en spiselkrans i sten och en standard öppen spis

This lovely home sits in one of the most pristine and preserved places in the country - Palmetto Bluff, in Bluffton, SC. The natural beauty and richness of this area create an exceptional place to call home or to visit. The house lies along the river and fits in perfectly with its surroundings.
4,000 square feet - four bedrooms, four and one-half baths
All photos taken by Rachael Boling Photography

Photo Credit: Mark Ehlen
Bild på ett mellanstort vintage kök med matplats, med beige väggar och mörkt trägolv
Bild på ett mellanstort vintage kök med matplats, med beige väggar och mörkt trägolv

Colleen Duffley
Inredning av en maritim matplats, med vita väggar och mörkt trägolv
Inredning av en maritim matplats, med vita väggar och mörkt trägolv

Idéer för att renovera en mellanstor maritim matplats, med vita väggar och mörkt trägolv

Lincoln Barbour
Bild på en mellanstor 60 tals matplats med öppen planlösning, med betonggolv och flerfärgat golv
Bild på en mellanstor 60 tals matplats med öppen planlösning, med betonggolv och flerfärgat golv

Spacious nook with built in buffet cabinets and under-counter refrigerator. Beautiful white beams with tongue and groove details.
Idéer för mellanstora maritima matplatser, med beige väggar, mörkt trägolv, en standard öppen spis, en spiselkrans i sten och beiget golv
Idéer för mellanstora maritima matplatser, med beige väggar, mörkt trägolv, en standard öppen spis, en spiselkrans i sten och beiget golv

In lieu of a formal dining room, our clients kept the dining area casual. A painted built-in bench, with custom upholstery runs along the white washed cypress wall. Custom lights by interior designer Joel Mozersky.

A transitional dining room, where we incorporated the clients' antique dining table and paired it up with chairs that are a mix of upholstery and wooden accents. A traditional navy and cream rug anchors the furniture, and dark gray walls with accents of brass, mirror and some color in the artwork and accessories pull the space together.

Idéer för att renovera en vintage separat matplats, med gröna väggar, mörkt trägolv och brunt golv

The Kitchen opens into the Dining Room and Family Room
Photos by Gibeon Photography
Bild på en funkis matplats, med beige väggar, mörkt trägolv, en standard öppen spis, en spiselkrans i sten och brunt golv
Bild på en funkis matplats, med beige väggar, mörkt trägolv, en standard öppen spis, en spiselkrans i sten och brunt golv

Inspiration för en stor funkis matplats, med beige väggar, mörkt trägolv och brunt golv

On one side of the Living Room, a bamboo games table with coordinating chairs and custom cushions provides an ideal space for family time.
Project by Portland interior design studio Jenni Leasia Interior Design. Also serving Lake Oswego, West Linn, Vancouver, Sherwood, Camas, Oregon City, Beaverton, and the whole of Greater Portland.
For more about Jenni Leasia Interior Design, click here: https://www.jennileasiadesign.com/
To learn more about this project, click here:
https://www.jennileasiadesign.com/crystal-springs
55 369 foton på matplats, med mörkt trägolv och betonggolv
1


