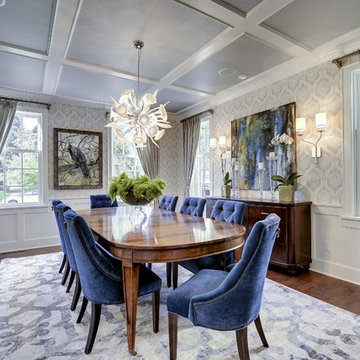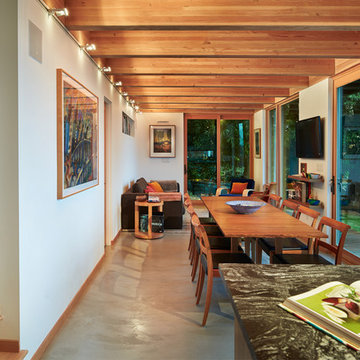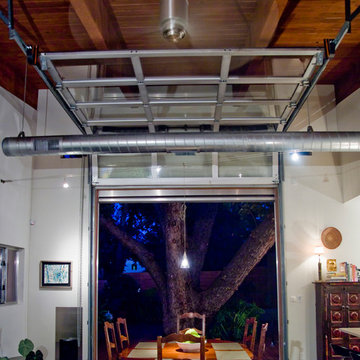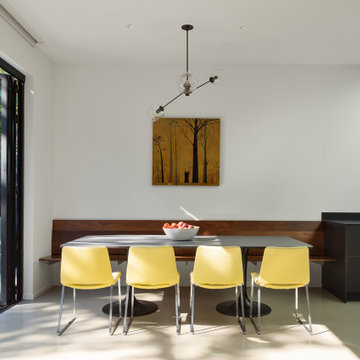55 369 foton på matplats, med mörkt trägolv och betonggolv
Sortera efter:
Budget
Sortera efter:Populärt i dag
21 - 40 av 55 369 foton
Artikel 1 av 3
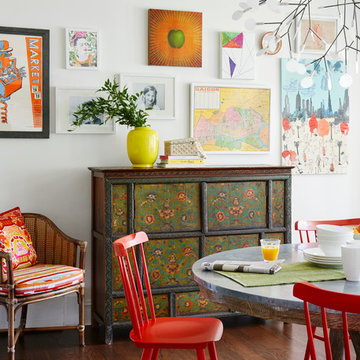
Kitchen - Centered by Design
Bild på en eklektisk matplats, med vita väggar och mörkt trägolv
Bild på en eklektisk matplats, med vita väggar och mörkt trägolv
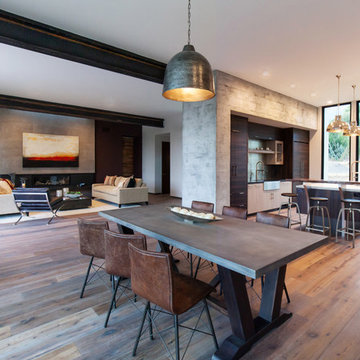
Modern Home Interiors and Exteriors, featuring clean lines, textures, colors and simple design with floor to ceiling windows. Hardwood, slate, and porcelain floors, all natural materials that give a sense of warmth throughout the spaces. Some homes have steel exposed beams and monolith concrete and galvanized steel walls to give a sense of weight and coolness in these very hot, sunny Southern California locations. Kitchens feature built in appliances, and glass backsplashes. Living rooms have contemporary style fireplaces and custom upholstery for the most comfort.
Bedroom headboards are upholstered, with most master bedrooms having modern wall fireplaces surounded by large porcelain tiles.
Project Locations: Ojai, Santa Barbara, Westlake, California. Projects designed by Maraya Interior Design. From their beautiful resort town of Ojai, they serve clients in Montecito, Hope Ranch, Malibu, Westlake and Calabasas, across the tri-county areas of Santa Barbara, Ventura and Los Angeles, south to Hidden Hills- north through Solvang and more.
Modern Ojai home designed by Maraya and Tim Droney
Patrick Price Photography.
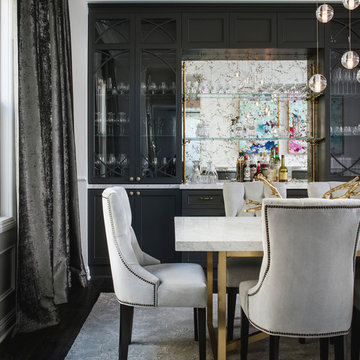
This builder-house was purchased by a young couple with high taste and style. In order to personalize and elevate it, each room was given special attention down to the smallest details. Inspiration was gathered from multiple European influences, especially French style. The outcome was a home that makes you never want to leave.
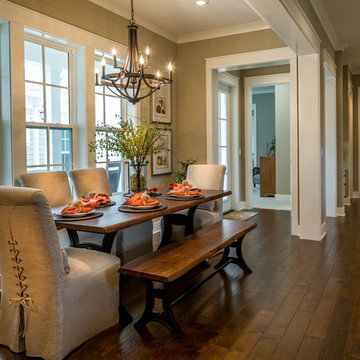
Chris Foster Photography
Idéer för en mellanstor lantlig matplats, med bruna väggar och mörkt trägolv
Idéer för en mellanstor lantlig matplats, med bruna väggar och mörkt trägolv

Peter Rymwid
Klassisk inredning av en stor separat matplats, med blå väggar och mörkt trägolv
Klassisk inredning av en stor separat matplats, med blå väggar och mörkt trägolv

Photography ©2012 Tony Valainis
Exempel på en mellanstor modern matplats, med mörkt trägolv och blå väggar
Exempel på en mellanstor modern matplats, med mörkt trägolv och blå väggar
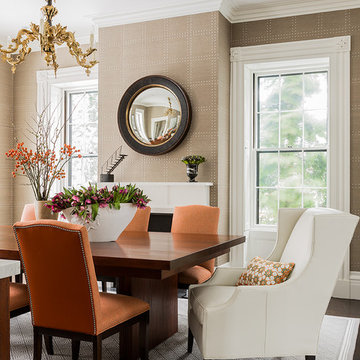
Photography by Michael J. Lee
Inredning av en klassisk mellanstor matplats, med beige väggar, mörkt trägolv och en standard öppen spis
Inredning av en klassisk mellanstor matplats, med beige väggar, mörkt trägolv och en standard öppen spis
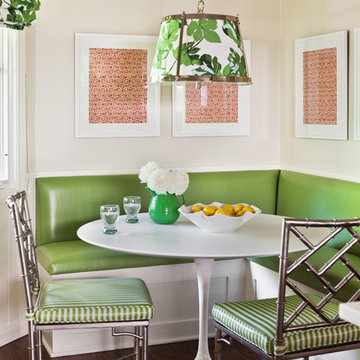
Photo Credit: Laure Joliet
Exempel på en klassisk matplats, med beige väggar och mörkt trägolv
Exempel på en klassisk matplats, med beige väggar och mörkt trägolv
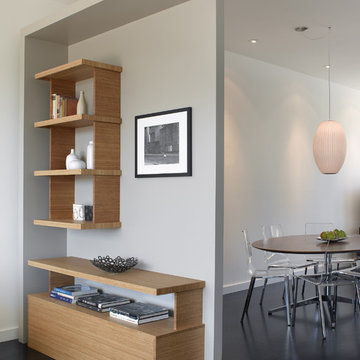
Detail of partial height room divider between living and dining areas. Custom built-in bamboo veneer cabinetry at living room.
Photographed by Ken Gutmaker

Todd Pierson
Inspiration för mellanstora klassiska matplatser med öppen planlösning, med brunt golv, beige väggar och mörkt trägolv
Inspiration för mellanstora klassiska matplatser med öppen planlösning, med brunt golv, beige väggar och mörkt trägolv
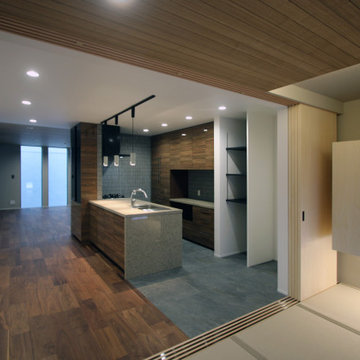
和室からダイニングスペースの眺め
Inspiration för en matplats med öppen planlösning, med vita väggar, mörkt trägolv och brunt golv
Inspiration för en matplats med öppen planlösning, med vita väggar, mörkt trägolv och brunt golv
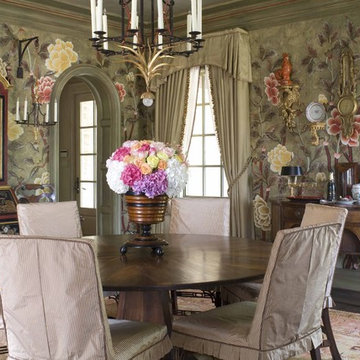
Formal Dining Room
Interior Design by Joseph Minton
Photo by Emily Minton Redfield
Idéer för att renovera en vintage matplats, med flerfärgade väggar och mörkt trägolv
Idéer för att renovera en vintage matplats, med flerfärgade väggar och mörkt trägolv

Idéer för en klassisk matplats, med beige väggar, mörkt trägolv och brunt golv

Download our free ebook, Creating the Ideal Kitchen. DOWNLOAD NOW
This unit, located in a 4-flat owned by TKS Owners Jeff and Susan Klimala, was remodeled as their personal pied-à-terre, and doubles as an Airbnb property when they are not using it. Jeff and Susan were drawn to the location of the building, a vibrant Chicago neighborhood, 4 blocks from Wrigley Field, as well as to the vintage charm of the 1890’s building. The entire 2 bed, 2 bath unit was renovated and furnished, including the kitchen, with a specific Parisian vibe in mind.
Although the location and vintage charm were all there, the building was not in ideal shape -- the mechanicals -- from HVAC, to electrical, plumbing, to needed structural updates, peeling plaster, out of level floors, the list was long. Susan and Jeff drew on their expertise to update the issues behind the walls while also preserving much of the original charm that attracted them to the building in the first place -- heart pine floors, vintage mouldings, pocket doors and transoms.
Because this unit was going to be primarily used as an Airbnb, the Klimalas wanted to make it beautiful, maintain the character of the building, while also specifying materials that would last and wouldn’t break the budget. Susan enjoyed the hunt of specifying these items and still coming up with a cohesive creative space that feels a bit French in flavor.
Parisian style décor is all about casual elegance and an eclectic mix of old and new. Susan had fun sourcing some more personal pieces of artwork for the space, creating a dramatic black, white and moody green color scheme for the kitchen and highlighting the living room with pieces to showcase the vintage fireplace and pocket doors.
Photographer: @MargaretRajic
Photo stylist: @Brandidevers
Do you have a new home that has great bones but just doesn’t feel comfortable and you can’t quite figure out why? Contact us here to see how we can help!
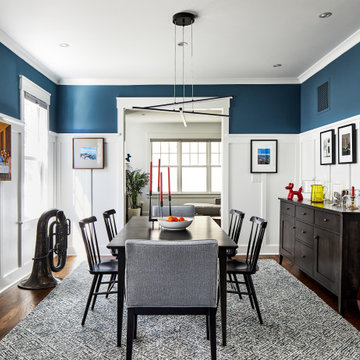
Wainscoted Dining room with modern chandelier.
Inspiration för en amerikansk separat matplats, med vita väggar, mörkt trägolv och brunt golv
Inspiration för en amerikansk separat matplats, med vita väggar, mörkt trägolv och brunt golv
55 369 foton på matplats, med mörkt trägolv och betonggolv
2

