212 foton på matplats, med mörkt trägolv och en spiselkrans i metall
Sortera efter:
Budget
Sortera efter:Populärt i dag
81 - 100 av 212 foton
Artikel 1 av 3
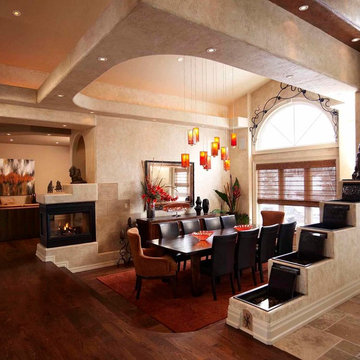
Inredning av en eklektisk mellanstor separat matplats, med beige väggar, mörkt trägolv, en dubbelsidig öppen spis och en spiselkrans i metall
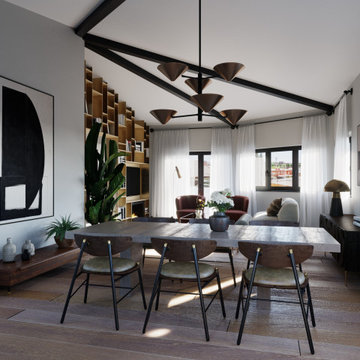
Idéer för en stor modern matplats, med vita väggar, mörkt trägolv, en hängande öppen spis och en spiselkrans i metall
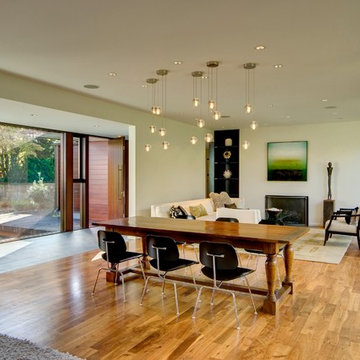
Steven Keating
Exempel på en stor modern matplats, med vita väggar, mörkt trägolv, en standard öppen spis och en spiselkrans i metall
Exempel på en stor modern matplats, med vita väggar, mörkt trägolv, en standard öppen spis och en spiselkrans i metall
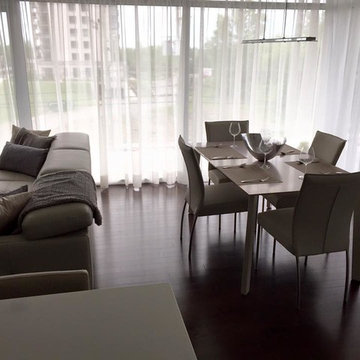
This modern dining room features Lauzon's Chocolate Yellow Birch flooring from our Essential collection. This magnific flooring enhance this decor with its marvelous brown shades, along with its smooth texture and its classic look. FSC®-Certified Lauzon's Yellow Birch flooring are available upond request.
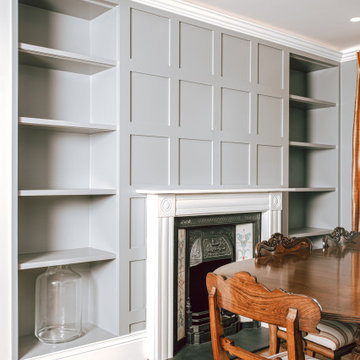
Using antique furniture found by the client and introducing contemporary aesthetics, Lathams have created a harmonious blend of styles to create this unique dining room. All part of a full interior design scheme for this regency period property in Hampstead.
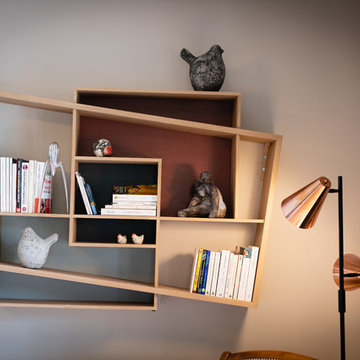
salle à manger pour tous les jours, avec table à rallonge pour les invités du week-end.
Foto på en mellanstor funkis matplats med öppen planlösning, med beige väggar, mörkt trägolv, en öppen vedspis, brunt golv och en spiselkrans i metall
Foto på en mellanstor funkis matplats med öppen planlösning, med beige väggar, mörkt trägolv, en öppen vedspis, brunt golv och en spiselkrans i metall
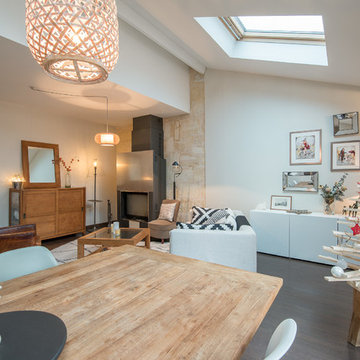
charline Bon photographe
Foto på en mellanstor eklektisk matplats med öppen planlösning, med vita väggar, mörkt trägolv, en öppen hörnspis, en spiselkrans i metall och brunt golv
Foto på en mellanstor eklektisk matplats med öppen planlösning, med vita väggar, mörkt trägolv, en öppen hörnspis, en spiselkrans i metall och brunt golv
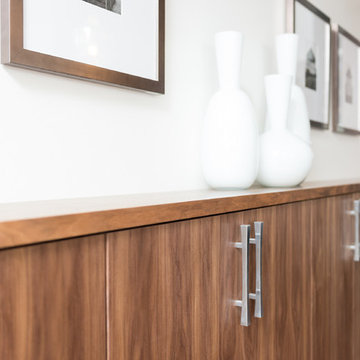
Inspiration för en mellanstor industriell matplats med öppen planlösning, med vita väggar, mörkt trägolv, en standard öppen spis och en spiselkrans i metall

A visual artist and his fiancée’s house and studio were designed with various themes in mind, such as the physical context, client needs, security, and a limited budget.
Six options were analyzed during the schematic design stage to control the wind from the northeast, sunlight, light quality, cost, energy, and specific operating expenses. By using design performance tools and technologies such as Fluid Dynamics, Energy Consumption Analysis, Material Life Cycle Assessment, and Climate Analysis, sustainable strategies were identified. The building is self-sufficient and will provide the site with an aquifer recharge that does not currently exist.
The main masses are distributed around a courtyard, creating a moderately open construction towards the interior and closed to the outside. The courtyard contains a Huizache tree, surrounded by a water mirror that refreshes and forms a central part of the courtyard.
The house comprises three main volumes, each oriented at different angles to highlight different views for each area. The patio is the primary circulation stratagem, providing a refuge from the wind, a connection to the sky, and a night sky observatory. We aim to establish a deep relationship with the site by including the open space of the patio.
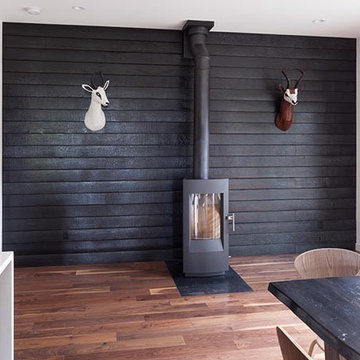
Modern inredning av ett stort kök med matplats, med vita väggar, mörkt trägolv, en öppen vedspis, en spiselkrans i metall och brunt golv
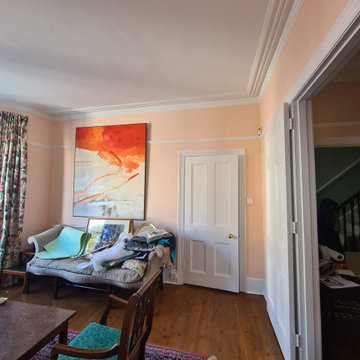
Interior restoration work to dining and living areas. As a Client who lives in the property, we decorated 1st space, next moved all items to, and did the second part. We also help clients move all items in and out to make the work less stressful and much more efficient.
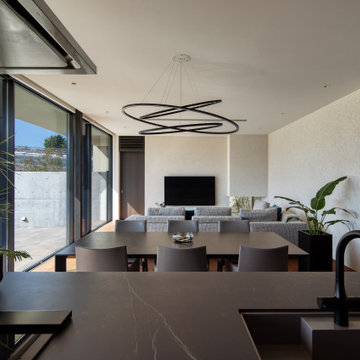
キッチンよりリビングを観る
テレビの横にエタノール暖炉を設置して
暖炉の後ろの壁をガラスにして中庭の景色が見える様にしています
Idéer för att renovera en mellanstor funkis matplats med öppen planlösning, med vita väggar, mörkt trägolv, en dubbelsidig öppen spis, en spiselkrans i metall och brunt golv
Idéer för att renovera en mellanstor funkis matplats med öppen planlösning, med vita väggar, mörkt trägolv, en dubbelsidig öppen spis, en spiselkrans i metall och brunt golv
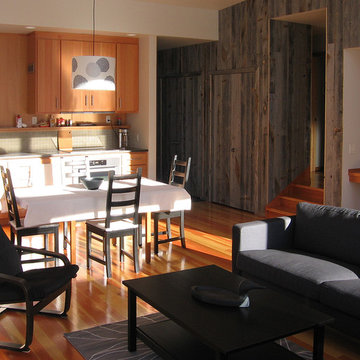
Looking back toward the entry. Reclaimed Wyoming snow fence on the wall that separates the Great Hall from the private areas. The two baths and bedrooms are up the stairs, to the right. Reclaimed pine flooring.
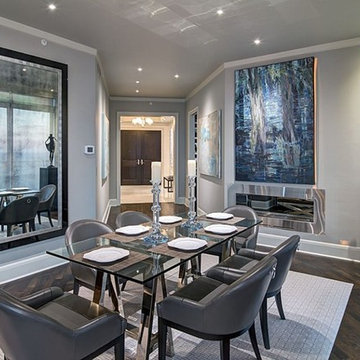
Inspiration för mellanstora klassiska kök med matplatser, med grå väggar, mörkt trägolv, brunt golv, en bred öppen spis och en spiselkrans i metall
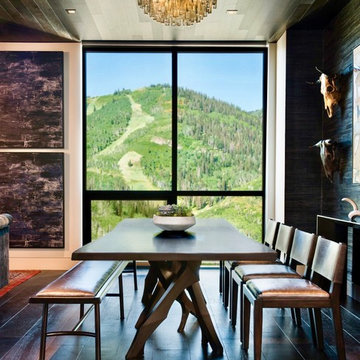
All about the views! So we wanted dark moody walls to frame the amazing mountain views - incredible both winter and summer! Dark earthy ceiling, walls, and floors remind us that we are in a mountain house, yet a reinvented modern take on it all, including many antique relics and found pieces make the home feel collected and one of a kind.
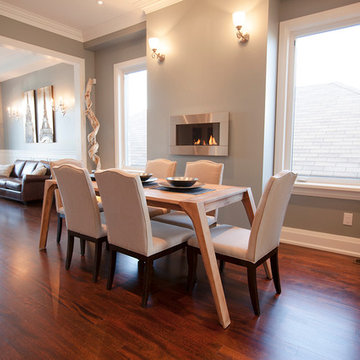
Idéer för att renovera en mellanstor vintage matplats med öppen planlösning, med grå väggar, mörkt trägolv, en bred öppen spis, en spiselkrans i metall och brunt golv
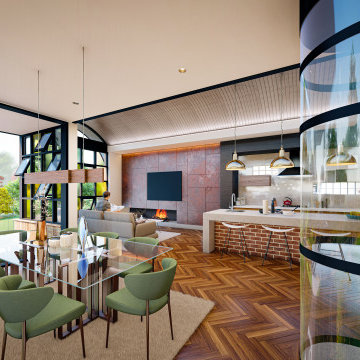
The robust materiality palette expressed throughout the home - exposed concrete walls/floors, recycled bricks, aged timber, rusted metal, steel beams, glass blocks and antique finishes where cleverly and intricately detailed to magnify the celebration of assemblage but also demonstrating order within their chaotic arrangement.
– DGK Architects
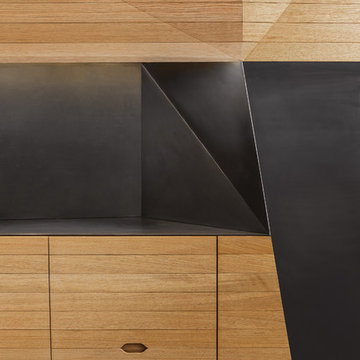
photo by Paul Crosby
Idéer för mellanstora funkis matplatser, med vita väggar, mörkt trägolv, en dubbelsidig öppen spis, en spiselkrans i metall och brunt golv
Idéer för mellanstora funkis matplatser, med vita väggar, mörkt trägolv, en dubbelsidig öppen spis, en spiselkrans i metall och brunt golv
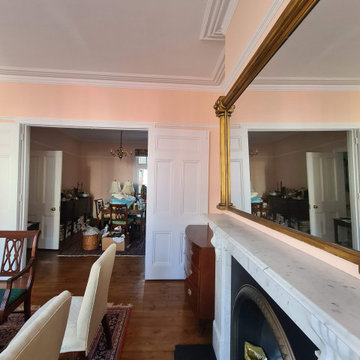
Interior restoration work to dining and living areas. As a Client who lives in the property, we decorated 1st space, next moved all items to, and did the second part. We also help clients move all items in and out to make the work less stressful and much more efficient.
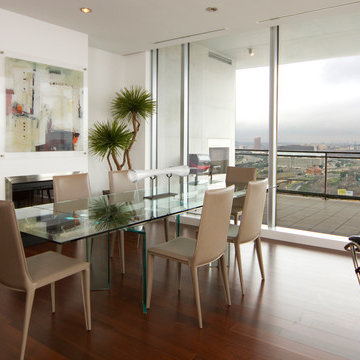
Idéer för att renovera ett stort funkis kök med matplats, med beige väggar, mörkt trägolv, en standard öppen spis och en spiselkrans i metall
212 foton på matplats, med mörkt trägolv och en spiselkrans i metall
5