522 foton på matplats, med mörkt trägolv och en spiselkrans i trä
Sortera efter:
Budget
Sortera efter:Populärt i dag
61 - 80 av 522 foton
Artikel 1 av 3
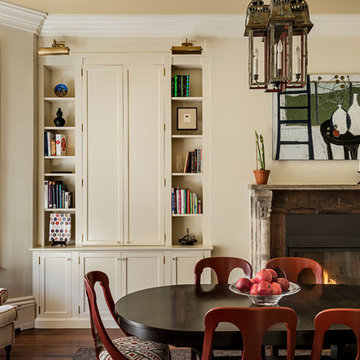
Sea-Dar Construction
dpf Design, Inc.
Rob Karosis
Inspiration för klassiska matplatser, med beige väggar, mörkt trägolv, en standard öppen spis och en spiselkrans i trä
Inspiration för klassiska matplatser, med beige väggar, mörkt trägolv, en standard öppen spis och en spiselkrans i trä
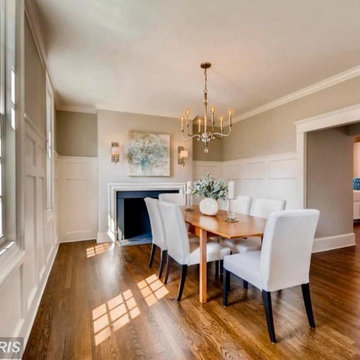
Inspiration för ett mellanstort vintage kök med matplats, med grå väggar, mörkt trägolv, en standard öppen spis, en spiselkrans i trä och brunt golv
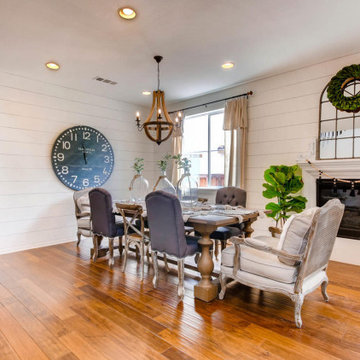
Modern Farmhouse Dining Room with Shiplap Walls and Fireplace
Idéer för en stor lantlig matplats med öppen planlösning, med vita väggar, mörkt trägolv, en standard öppen spis, en spiselkrans i trä och brunt golv
Idéer för en stor lantlig matplats med öppen planlösning, med vita väggar, mörkt trägolv, en standard öppen spis, en spiselkrans i trä och brunt golv
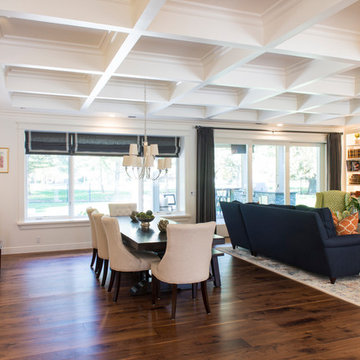
Farrell Scott
Exempel på en stor klassisk matplats med öppen planlösning, med vita väggar, mörkt trägolv, en standard öppen spis, en spiselkrans i trä och brunt golv
Exempel på en stor klassisk matplats med öppen planlösning, med vita väggar, mörkt trägolv, en standard öppen spis, en spiselkrans i trä och brunt golv
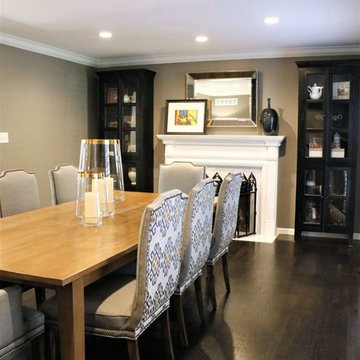
Location: Frontenac, Mo
Services: Interior Design, Interior Decorating
Photo Credit: Cure Design Group
One of our most favorite projects...and clients to date. Modern and chic, sophisticated and polished. From the foyer, to the dining room, living room and sun room..each space unique but with a common thread between them. Neutral buttery leathers layered on luxurious area rugs with patterned pillows to make it fun is just the foreground to their art collection.
Cure Design Group (636) 294-2343 https://curedesigngroup.com/
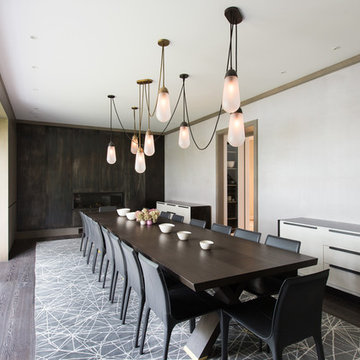
Federica Carlet
Modern inredning av en separat matplats, med vita väggar, mörkt trägolv, en bred öppen spis, en spiselkrans i trä och brunt golv
Modern inredning av en separat matplats, med vita väggar, mörkt trägolv, en bred öppen spis, en spiselkrans i trä och brunt golv
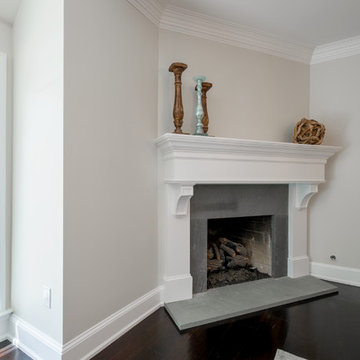
A blended family with 6 kids transforms a Villanova estate into a home for their modern-day Brady Bunch.
Photo by JMB Photoworks
Inspiration för ett stort vintage kök med matplats, med beige väggar, mörkt trägolv, en standard öppen spis, en spiselkrans i trä och brunt golv
Inspiration för ett stort vintage kök med matplats, med beige väggar, mörkt trägolv, en standard öppen spis, en spiselkrans i trä och brunt golv

Gorgeous living and dining area with bobs of black and red.
Werner Straube
Idéer för att renovera en stor funkis separat matplats, med vita väggar, mörkt trägolv, brunt golv, en standard öppen spis och en spiselkrans i trä
Idéer för att renovera en stor funkis separat matplats, med vita väggar, mörkt trägolv, brunt golv, en standard öppen spis och en spiselkrans i trä
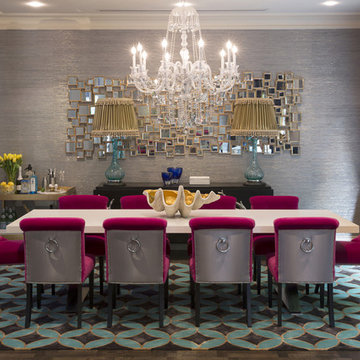
Stu Morley
Eklektisk inredning av en mycket stor separat matplats, med grå väggar, mörkt trägolv, en standard öppen spis, en spiselkrans i trä och brunt golv
Eklektisk inredning av en mycket stor separat matplats, med grå väggar, mörkt trägolv, en standard öppen spis, en spiselkrans i trä och brunt golv
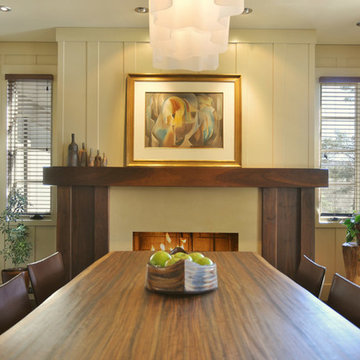
This renovation in north Asheville has updated finishes and modernization throughout while still maintaining the style and layout of the original house. New insulation and heating and cooling systems dramatically improves the comfort and energy efficiency.
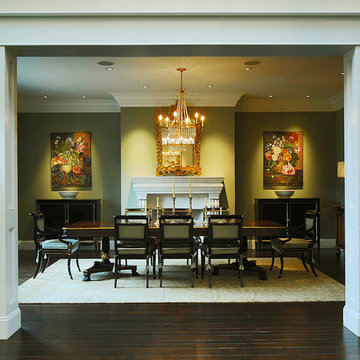
Klassisk inredning av en stor separat matplats, med gröna väggar, mörkt trägolv, en standard öppen spis, en spiselkrans i trä och brunt golv
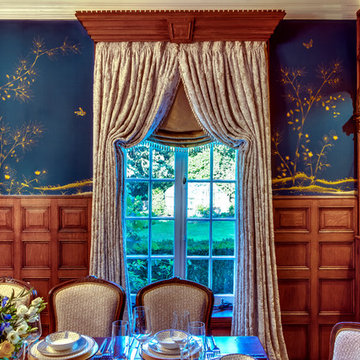
Ali Framil
Inredning av ett klassiskt stort kök med matplats, med blå väggar, mörkt trägolv, en standard öppen spis, en spiselkrans i trä och brunt golv
Inredning av ett klassiskt stort kök med matplats, med blå väggar, mörkt trägolv, en standard öppen spis, en spiselkrans i trä och brunt golv
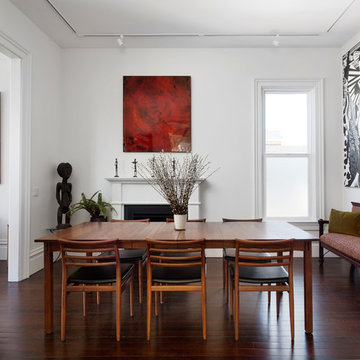
This beautiful 1881 Alameda Victorian cottage, wonderfully embodying the Transitional Gothic-Eastlake era, had most of its original features intact. Our clients, one of whom is a painter, wanted to preserve the beauty of the historic home while modernizing its flow and function.
From several small rooms, we created a bright, open artist’s studio. We dug out the basement for a large workshop, extending a new run of stair in keeping with the existing original staircase. While keeping the bones of the house intact, we combined small spaces into large rooms, closed off doorways that were in awkward places, removed unused chimneys, changed the circulation through the house for ease and good sightlines, and made new high doorways that work gracefully with the eleven foot high ceilings. We removed inconsistent picture railings to give wall space for the clients’ art collection and to enhance the height of the rooms. From a poorly laid out kitchen and adjunct utility rooms, we made a large kitchen and family room with nine-foot-high glass doors to a new large deck. A tall wood screen at one end of the deck, fire pit, and seating give the sense of an outdoor room, overlooking the owners’ intensively planted garden. A previous mismatched addition at the side of the house was removed and a cozy outdoor living space made where morning light is received. The original house was segmented into small spaces; the new open design lends itself to the clients’ lifestyle of entertaining groups of people, working from home, and enjoying indoor-outdoor living.
Photography by Kurt Manley.
https://saikleyarchitects.com/portfolio/artists-victorian/
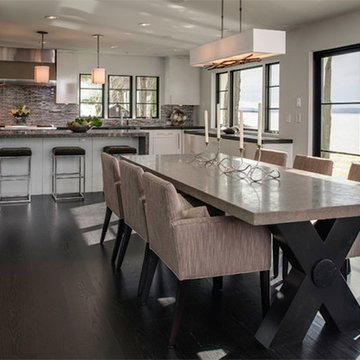
Inspiration för mellanstora moderna kök med matplatser, med vita väggar, mörkt trägolv, en standard öppen spis, en spiselkrans i trä och brunt golv
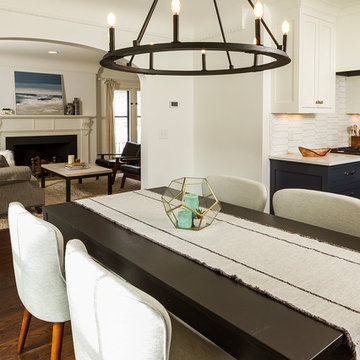
Photo Cred: Seth Hannula
Idéer för ett mellanstort klassiskt kök med matplats, med vita väggar, mörkt trägolv, en standard öppen spis, en spiselkrans i trä och brunt golv
Idéer för ett mellanstort klassiskt kök med matplats, med vita väggar, mörkt trägolv, en standard öppen spis, en spiselkrans i trä och brunt golv
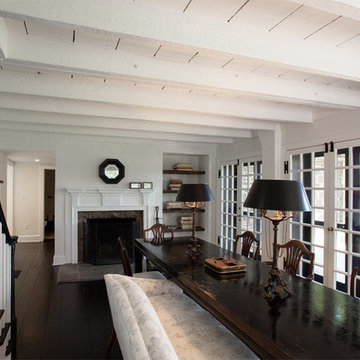
Formal Dining area - Interior renovation
Inredning av en lantlig matplats, med vita väggar, mörkt trägolv, en standard öppen spis och en spiselkrans i trä
Inredning av en lantlig matplats, med vita väggar, mörkt trägolv, en standard öppen spis och en spiselkrans i trä
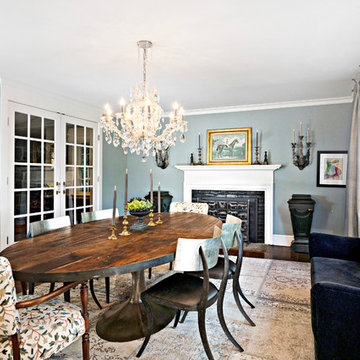
Mellow blue walls with crisp architectural accents make this a striking dining room. Strong black accents mixed with more traditional pieces make this a collected, unique space
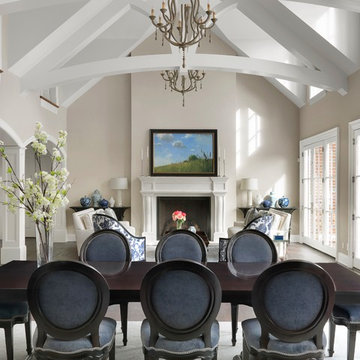
Photo credit: Alise O'Brien
Foto på ett vintage kök med matplats, med beige väggar, mörkt trägolv, en standard öppen spis och en spiselkrans i trä
Foto på ett vintage kök med matplats, med beige väggar, mörkt trägolv, en standard öppen spis och en spiselkrans i trä
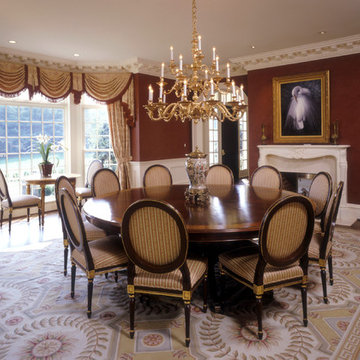
Large Dining Room
Klassisk inredning av en mycket stor separat matplats, med röda väggar, mörkt trägolv, en dubbelsidig öppen spis och en spiselkrans i trä
Klassisk inredning av en mycket stor separat matplats, med röda väggar, mörkt trägolv, en dubbelsidig öppen spis och en spiselkrans i trä
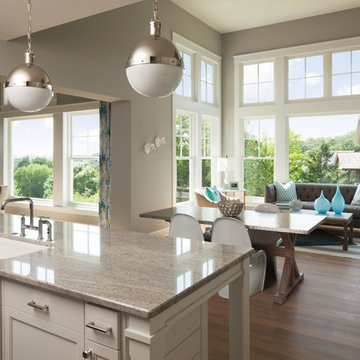
Exempel på en mellanstor klassisk matplats med öppen planlösning, med beige väggar, mörkt trägolv, en standard öppen spis, en spiselkrans i trä och brunt golv
522 foton på matplats, med mörkt trägolv och en spiselkrans i trä
4