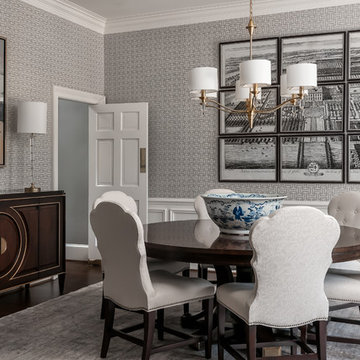58 844 foton på matplats, med mörkt trägolv och klinkergolv i keramik
Sortera efter:
Budget
Sortera efter:Populärt i dag
261 - 280 av 58 844 foton
Artikel 1 av 3
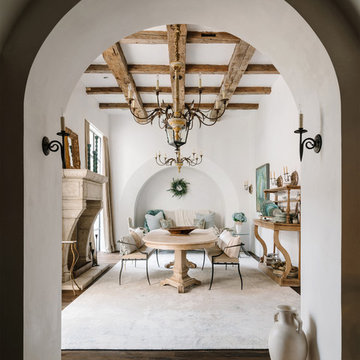
Bild på en medelhavsstil separat matplats, med vita väggar, mörkt trägolv och en standard öppen spis
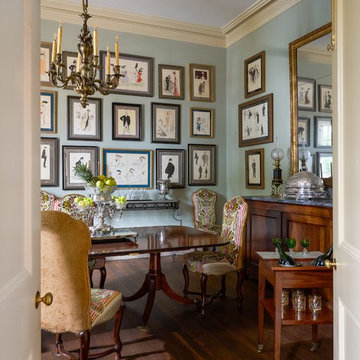
What happens when something tells you it’s time for a change? The perfectly nice, big, traditional house on a leafy street uptown seems not what you want anymore. Suddenly, in a coup de foudre, you fall in love with a seductive cottage in the French Quarter. You want color and daring and lots of interior fun! Decorations Lucullus promises to creatively indulge your every whimsy. It’s not bohemian, it’s not rebellion its just you expressing yourself.
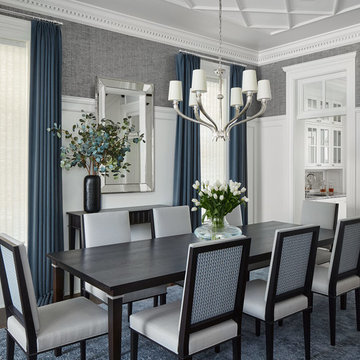
Photography: Dustin Halleck,
Home Builder: Middlefork Development, LLC,
Architect: Burns + Beyerl Architects
Bild på en mellanstor vintage separat matplats, med grå väggar, mörkt trägolv och brunt golv
Bild på en mellanstor vintage separat matplats, med grå väggar, mörkt trägolv och brunt golv
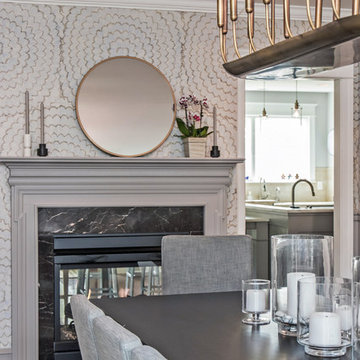
Exempel på en mellanstor klassisk separat matplats, med beige väggar, mörkt trägolv, brunt golv, en dubbelsidig öppen spis och en spiselkrans i sten
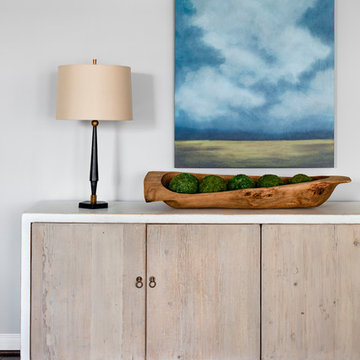
photography by Jennifer Hughes
Exempel på ett stort lantligt kök med matplats, med grå väggar, mörkt trägolv och brunt golv
Exempel på ett stort lantligt kök med matplats, med grå väggar, mörkt trägolv och brunt golv

Merrick Ales Photography
Bild på en liten funkis matplats, med flerfärgade väggar och mörkt trägolv
Bild på en liten funkis matplats, med flerfärgade väggar och mörkt trägolv
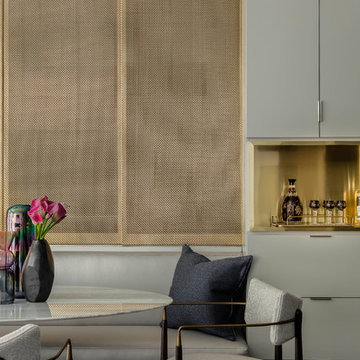
Photography by Michael J. Lee
Inspiration för mellanstora moderna kök med matplatser, med grå väggar, mörkt trägolv och brunt golv
Inspiration för mellanstora moderna kök med matplatser, med grå väggar, mörkt trägolv och brunt golv
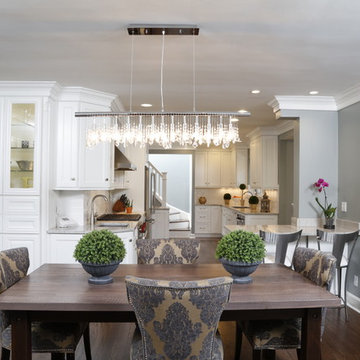
Idéer för ett klassiskt kök med matplats, med grå väggar, mörkt trägolv och brunt golv

This is part of the flexible open-plan area, flowing seamlessly between the kitchen, living room, and dining room. There is enough room here to host 24 people for dinner, and an intimate enough space for just two.
Photography courtesy of Jeffrey Totaro.
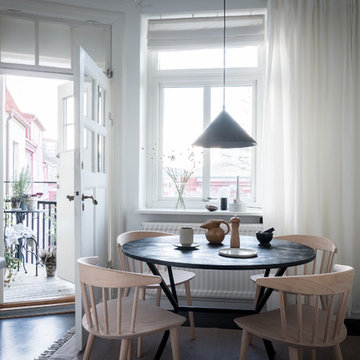
Idéer för ett minimalistiskt kök med matplats, med vita väggar, mörkt trägolv och svart golv
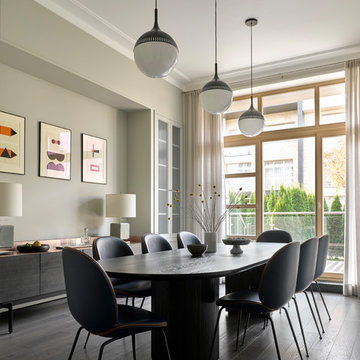
Сергей Ананьев
Inspiration för moderna separata matplatser, med mörkt trägolv, svart golv och grå väggar
Inspiration för moderna separata matplatser, med mörkt trägolv, svart golv och grå väggar
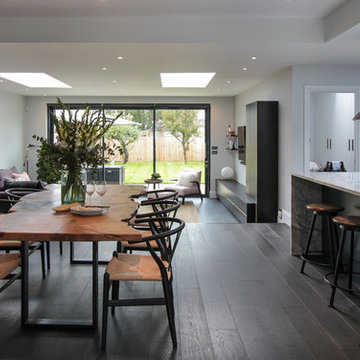
Idéer för en stor modern matplats med öppen planlösning, med vita väggar, mörkt trägolv och brunt golv
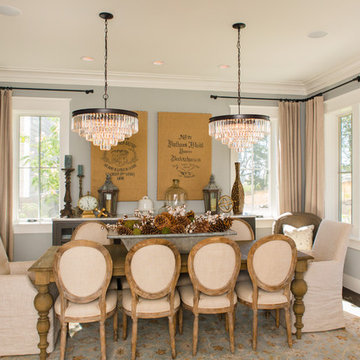
Our most recent modern farmhouse in the west Willamette Valley is what dream homes are made of. Named “Starry Night Ranch” by the homeowners, this 3 level, 4 bedroom custom home boasts of over 9,000 square feet of combined living, garage and outdoor spaces.
Well versed in the custom home building process, the homeowners spent many hours partnering with both Shan Stassens of Winsome Construction and Buck Bailey Design to add in countless unique features, including a cross hatched cable rail system, a second story window that perfectly frames a view of Mt. Hood and an entryway cut-out to keep a specialty piece of furniture tucked out of the way.
From whitewashed shiplap wall coverings to reclaimed wood sliding barn doors to mosaic tile and honed granite, this farmhouse-inspired space achieves a timeless appeal with both classic comfort and modern flair.
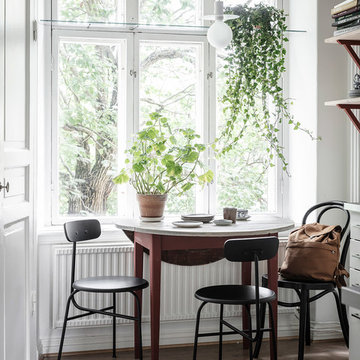
Bild på ett skandinaviskt kök med matplats, med vita väggar, mörkt trägolv och brunt golv
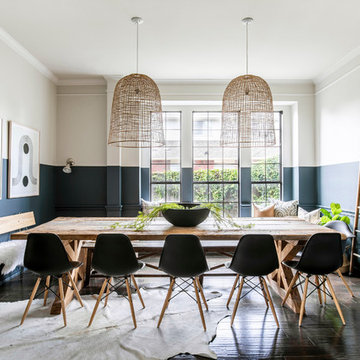
J.Turnbough Photography
Idéer för en mellanstor maritim separat matplats, med flerfärgade väggar, mörkt trägolv och brunt golv
Idéer för en mellanstor maritim separat matplats, med flerfärgade väggar, mörkt trägolv och brunt golv

Long Black dining table with Baccarat lighting and ornate moldings. Comfortable custom chairs in cream upholstery.
White, gold and almost black are used in this very large, traditional remodel of an original Landry Group Home, filled with contemporary furniture, modern art and decor. White painted moldings on walls and ceilings, combined with black stained wide plank wood flooring. Very grand spaces, including living room, family room, dining room and music room feature hand knotted rugs in modern light grey, gold and black free form styles. All large rooms, including the master suite, feature white painted fireplace surrounds in carved moldings. Music room is stunning in black venetian plaster and carved white details on the ceiling with burgandy velvet upholstered chairs and a burgandy accented Baccarat Crystal chandelier. All lighting throughout the home, including the stairwell and extra large dining room hold Baccarat lighting fixtures. Master suite is composed of his and her baths, a sitting room divided from the master bedroom by beautiful carved white doors. Guest house shows arched white french doors, ornate gold mirror, and carved crown moldings. All the spaces are comfortable and cozy with warm, soft textures throughout. Project Location: Lake Sherwood, Westlake, California. Project designed by Maraya Interior Design. From their beautiful resort town of Ojai, they serve clients in Montecito, Hope Ranch, Malibu and Calabasas, across the tri-county area of Santa Barbara, Ventura and Los Angeles, south to Hidden Hills.

Photo Credit - David Bader
Bild på ett maritimt kök med matplats, med beige väggar, mörkt trägolv och brunt golv
Bild på ett maritimt kök med matplats, med beige väggar, mörkt trägolv och brunt golv
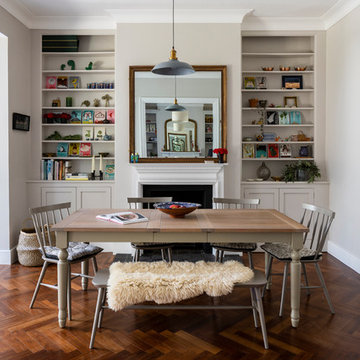
Idéer för att renovera ett litet funkis kök med matplats, med grå väggar, mörkt trägolv, en standard öppen spis, en spiselkrans i metall och brunt golv
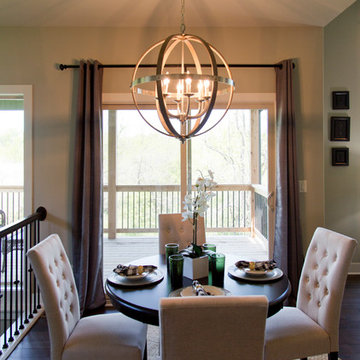
Exempel på en mellanstor lantlig matplats med öppen planlösning, med beige väggar, mörkt trägolv och brunt golv
58 844 foton på matplats, med mörkt trägolv och klinkergolv i keramik
14
