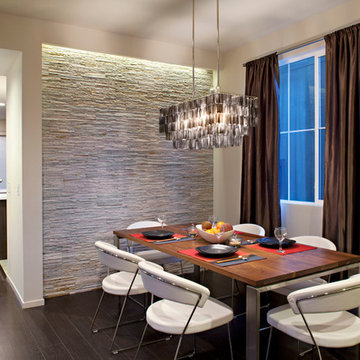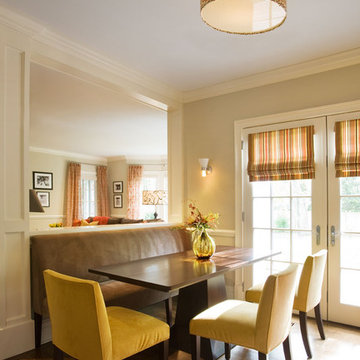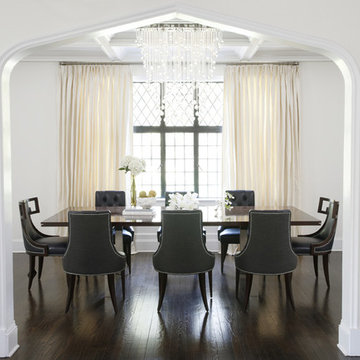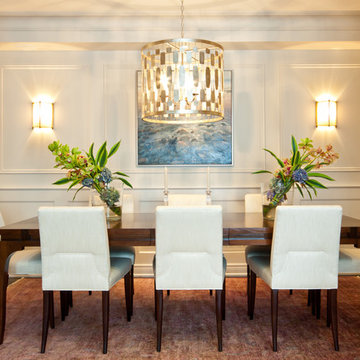58 700 foton på matplats, med mörkt trägolv och klinkergolv i porslin
Sortera efter:
Budget
Sortera efter:Populärt i dag
181 - 200 av 58 700 foton
Artikel 1 av 3

Werner Straube Photography
Idéer för att renovera en vintage matplats, med grå väggar, mörkt trägolv, en spiselkrans i sten och en standard öppen spis
Idéer för att renovera en vintage matplats, med grå väggar, mörkt trägolv, en spiselkrans i sten och en standard öppen spis
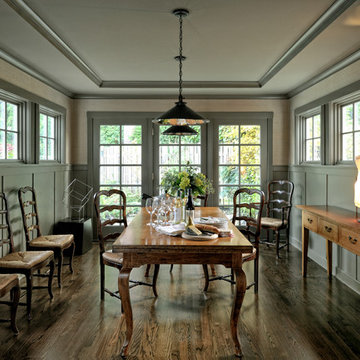
TJC completed a Paul Devon Raso remodel of the entire interior and a reading room addition to this well cared for, but dated home. The reading room was built to blend with the existing exterior by matching the cedar shake roofing, brick veneer, and wood windows and exterior doors.
Lovely and timeless interior finishes created seamless transitions from room to room. In the reading room, limestone tile floors anchored the stained white oak paneling and cabinetry. New custom cabinetry was installed in the kitchen, den, and bathrooms and tied in with new molding details such as crown, wainscoting, and box beams. Hardwood floors and painting were completed throughout the house. Carrera marble counters and beautiful tile selections provided a rare elegance which brought the house up to it’s fullest potential.
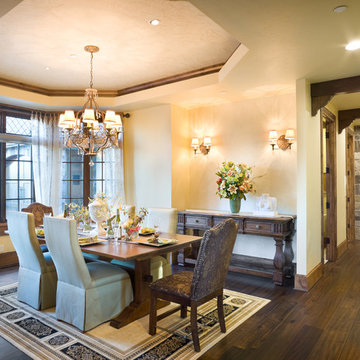
Photos by Bob Greenspan
Klassisk inredning av en matplats, med beige väggar och mörkt trägolv
Klassisk inredning av en matplats, med beige väggar och mörkt trägolv
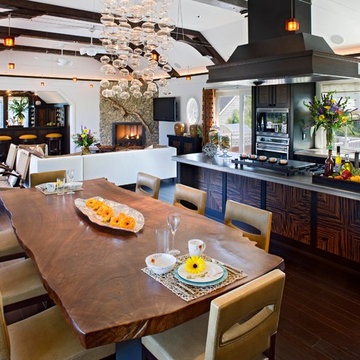
Inredning av en modern matplats med öppen planlösning, med vita väggar och mörkt trägolv
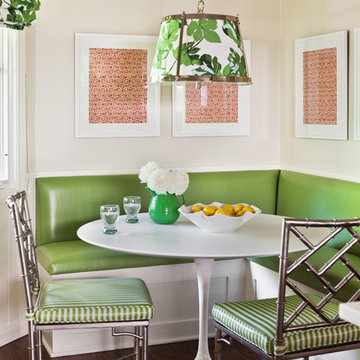
Photo Credit: Laure Joliet
Exempel på en klassisk matplats, med beige väggar och mörkt trägolv
Exempel på en klassisk matplats, med beige väggar och mörkt trägolv

Ranch style home that was reinvented to create an open floor plan to encompass the kitchen, family room and breakfast room. Original family room was transformed into chic new dining room.
Photography by Eric Rorer
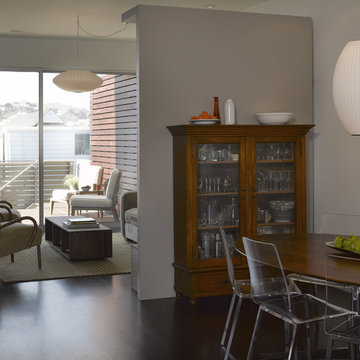
View of dining room, living room beyond and an exterior deck outside.
Photographed by Ken Gutmaker
Idéer för mellanstora funkis matplatser med öppen planlösning, med grå väggar och mörkt trägolv
Idéer för mellanstora funkis matplatser med öppen planlösning, med grå väggar och mörkt trägolv

Lighting by: Lighting Unlimited
Idéer för funkis separata matplatser, med svarta väggar och mörkt trägolv
Idéer för funkis separata matplatser, med svarta väggar och mörkt trägolv

Photography by Dan Piassick
Idéer för en modern matplats, med grå väggar och mörkt trägolv
Idéer för en modern matplats, med grå väggar och mörkt trägolv

New Construction-
The big challenge of this kitchen was the lack of wall cabinet space due to the large number of windows, and the client’s desire to have furniture in the kitchen . The view over a private lake is worth the trade, but finding a place to put dishes and glasses became problematic. The house was designed by Architect, Jack Jenkins and he allowed for a walk in pantry around the corner that accommodates smaller countertop appliances, food and a second refrigerator. Back at the Kitchen, Dishes & glasses were placed in drawers that were customized to accommodate taller tumblers. Base cabinets included rollout drawers to maximize the storage. The bookcase acts as a mini-drop off for keys on the way out the door. A second oven was placed on the island, so the microwave could be placed higher than countertop level on one of the only walls in the kitchen. Wall space was exclusively dedicated to appliances. The furniture pcs in the kitchen was selected and designed into the plan with dish storage in mind, but feels spontaneous in this casual and warm space.
Homeowners have grown children, who are often home. Their extended family is very large family. Father’s Day they had a small gathering of 24 people, so the kitchen was the heart of activity. The house has a very restful feel and casually entertain often.Multiple work zones for multiple people. Plenty of space to lay out buffet style meals for large gatherings.Sconces at window, slat board walls, brick tile backsplash,
Bathroom Vanity, Mudroom, & Kitchen Space designed by Tara Hutchens CKB, CBD (Designer at Splash Kitchens & Baths) Finishes and Styling by Cathy Winslow (owner of Splash Kitchens & Baths) Photos by Tom Harper.
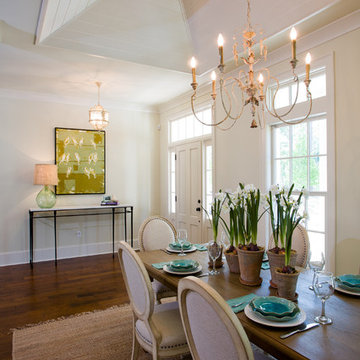
Foto på en mellanstor vintage matplats med öppen planlösning, med beige väggar och mörkt trägolv
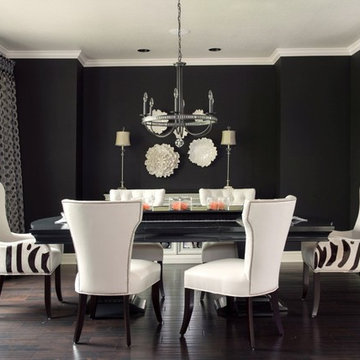
Dramatic dining rooms, black and white, Ramsey Interiors, Interior Design Kansas City
Photographer: Matt Kocourek
Idéer för en klassisk matplats, med svarta väggar, mörkt trägolv och brunt golv
Idéer för en klassisk matplats, med svarta väggar, mörkt trägolv och brunt golv
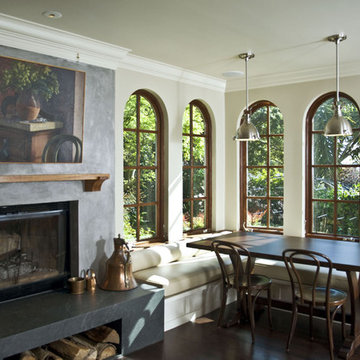
This venetian plaster fireplace surround, with custom soapstone hearth, custom mahogany mantle, custom painted banquette and new custom wood windows were all designed by OXB Studios. Photography by Christine Davis. The trestle table, antique copper accents, pendant lights, and Arts and Crafts-era inspired paintings all beckon the family to cozy meals by the fire. The built-in speakers and recessed accent lighting are barely noticeable. The chunky hearth has convenient storage for firewood.
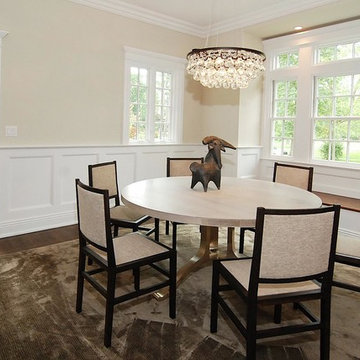
Restored Dining Room
Idéer för att renovera en eklektisk matplats, med beige väggar och mörkt trägolv
Idéer för att renovera en eklektisk matplats, med beige väggar och mörkt trägolv
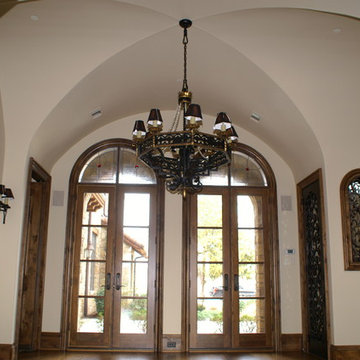
Medelhavsstil inredning av en stor separat matplats, med beige väggar och mörkt trägolv
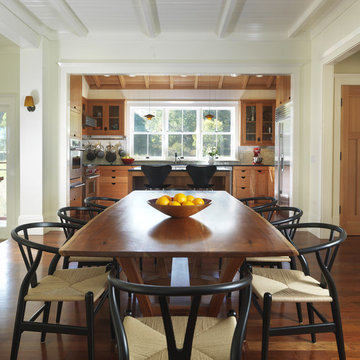
Photo: Nat Rea
Idéer för att renovera ett lantligt kök med matplats, med beige väggar och mörkt trägolv
Idéer för att renovera ett lantligt kök med matplats, med beige väggar och mörkt trägolv
58 700 foton på matplats, med mörkt trägolv och klinkergolv i porslin
10
