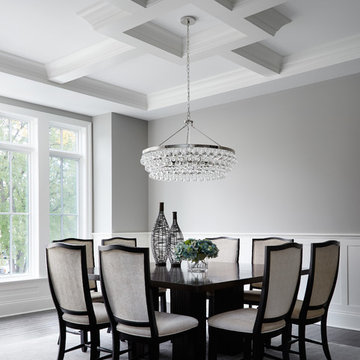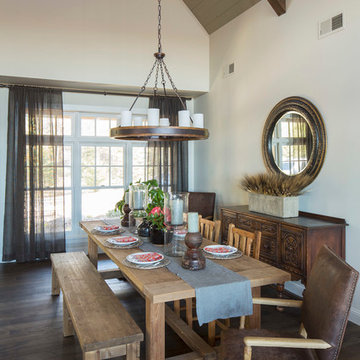52 152 foton på matplats, med mörkt trägolv och laminatgolv
Sortera efter:
Budget
Sortera efter:Populärt i dag
141 - 160 av 52 152 foton
Artikel 1 av 3
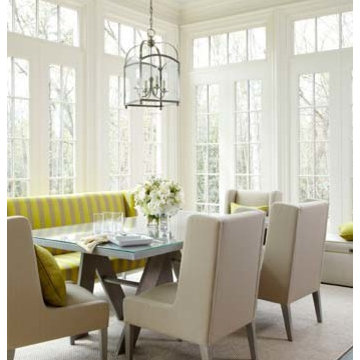
Idéer för ett mellanstort klassiskt kök med matplats, med vita väggar och mörkt trägolv
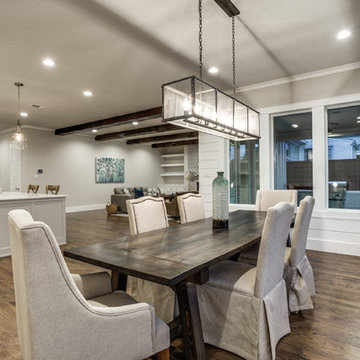
Shoot 2 Sell
Exempel på ett mellanstort lantligt kök med matplats, med grå väggar och mörkt trägolv
Exempel på ett mellanstort lantligt kök med matplats, med grå väggar och mörkt trägolv
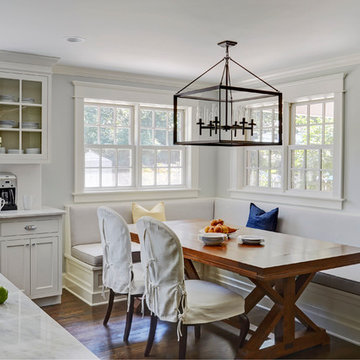
Free ebook, Creating the Ideal Kitchen. DOWNLOAD NOW
Our clients and their three teenage kids had outgrown the footprint of their existing home and felt they needed some space to spread out. They came in with a couple of sets of drawings from different architects that were not quite what they were looking for, so we set out to really listen and try to provide a design that would meet their objectives given what the space could offer.
We started by agreeing that a bump out was the best way to go and then decided on the size and the floor plan locations of the mudroom, powder room and butler pantry which were all part of the project. We also planned for an eat-in banquette that is neatly tucked into the corner and surrounded by windows providing a lovely spot for daily meals.
The kitchen itself is L-shaped with the refrigerator and range along one wall, and the new sink along the exterior wall with a large window overlooking the backyard. A large island, with seating for five, houses a prep sink and microwave. A new opening space between the kitchen and dining room includes a butler pantry/bar in one section and a large kitchen pantry in the other. Through the door to the left of the main sink is access to the new mudroom and powder room and existing attached garage.
White inset cabinets, quartzite countertops, subway tile and nickel accents provide a traditional feel. The gray island is a needed contrast to the dark wood flooring. Last but not least, professional appliances provide the tools of the trade needed to make this one hardworking kitchen.
Designed by: Susan Klimala, CKD, CBD
Photography by: Mike Kaskel
For more information on kitchen and bath design ideas go to: www.kitchenstudio-ge.com
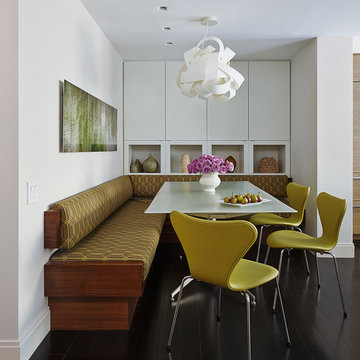
Tom Powel Imaging
Foto på ett mellanstort funkis kök med matplats, med mörkt trägolv och vita väggar
Foto på ett mellanstort funkis kök med matplats, med mörkt trägolv och vita väggar
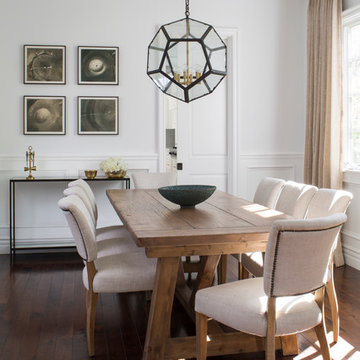
Meghan Beierle
Inredning av en klassisk mellanstor matplats, med vita väggar och mörkt trägolv
Inredning av en klassisk mellanstor matplats, med vita väggar och mörkt trägolv
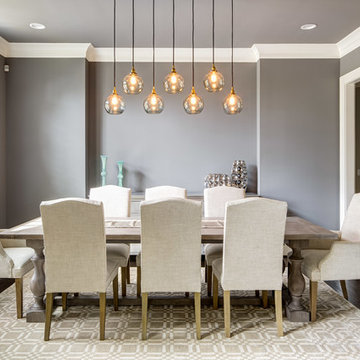
Mary Powell
Exempel på en klassisk separat matplats, med grå väggar och mörkt trägolv
Exempel på en klassisk separat matplats, med grå väggar och mörkt trägolv
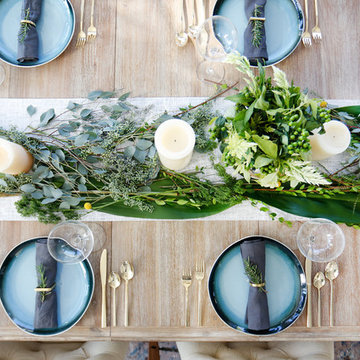
AFTER: DINING ROOM | Dining table setup, ready for a dinner party! Plates are silverware are from West Elm | Renovations + Design by Blackband Design | Photography by Tessa Neustadt
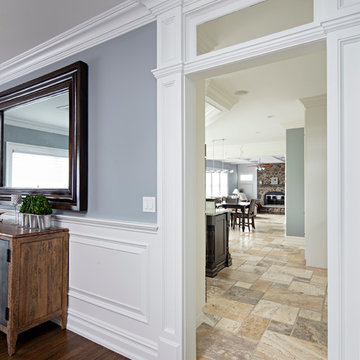
Inspiration för en stor vintage separat matplats, med blå väggar och mörkt trägolv
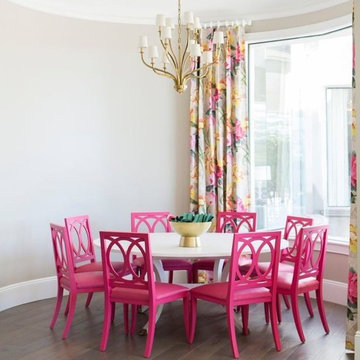
Klassisk inredning av ett mellanstort kök med matplats, med beige väggar och mörkt trägolv
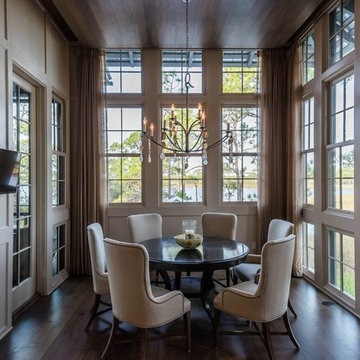
Inspiration för ett litet vintage kök med matplats, med beige väggar och mörkt trägolv
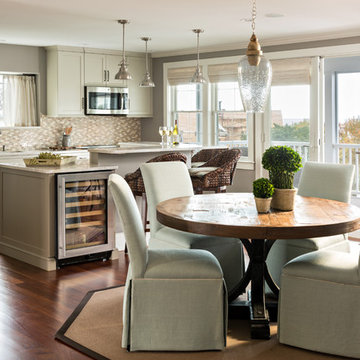
Beautiful Cape Cod home with commanding views of the Bay, mahogany floors, 2 suites, 3 floors, open floor plan, 3rd floor deck, screened porch by REEF Custom Homes. Photos by Dan Cutrona, staging by Pastiche.
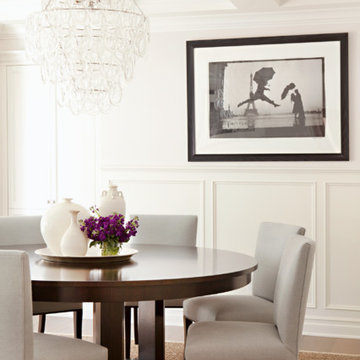
Exempel på en mellanstor klassisk separat matplats, med vita väggar och mörkt trägolv
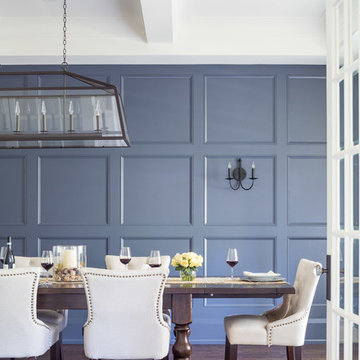
Jason Hartog
Inspiration för stora klassiska separata matplatser, med blå väggar och mörkt trägolv
Inspiration för stora klassiska separata matplatser, med blå väggar och mörkt trägolv
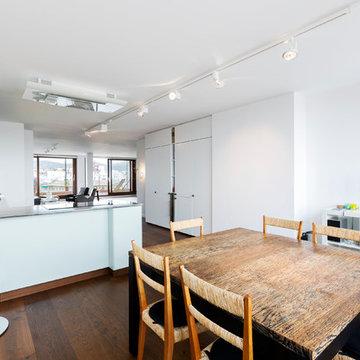
Inspiration för mellanstora minimalistiska kök med matplatser, med vita väggar och mörkt trägolv
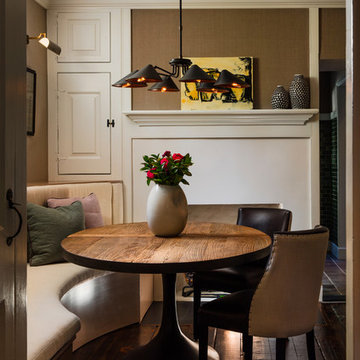
Jason Varney
Inredning av ett klassiskt litet kök med matplats, med beige väggar, mörkt trägolv, en standard öppen spis och en spiselkrans i gips
Inredning av ett klassiskt litet kök med matplats, med beige väggar, mörkt trägolv, en standard öppen spis och en spiselkrans i gips

David Duncan Livingston
Exempel på ett stort maritimt kök med matplats, med mörkt trägolv
Exempel på ett stort maritimt kök med matplats, med mörkt trägolv
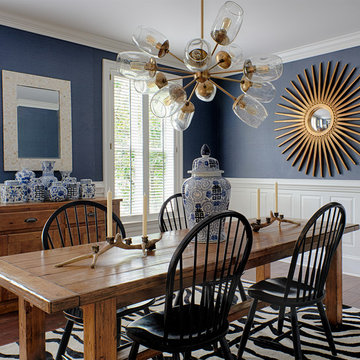
Albert Yee
Klassisk inredning av en separat matplats, med blå väggar och mörkt trägolv
Klassisk inredning av en separat matplats, med blå väggar och mörkt trägolv
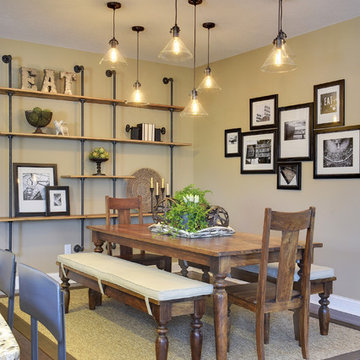
Bild på ett mellanstort industriellt kök med matplats, med beige väggar, mörkt trägolv och brunt golv
52 152 foton på matplats, med mörkt trägolv och laminatgolv
8
