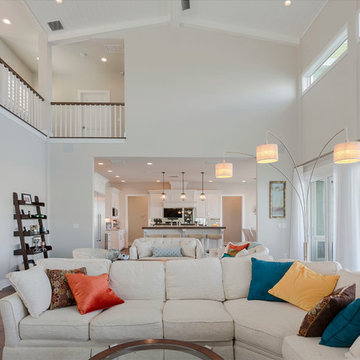258 foton på matplats, med mörkt trägolv
Sortera efter:
Budget
Sortera efter:Populärt i dag
121 - 140 av 258 foton
Artikel 1 av 3
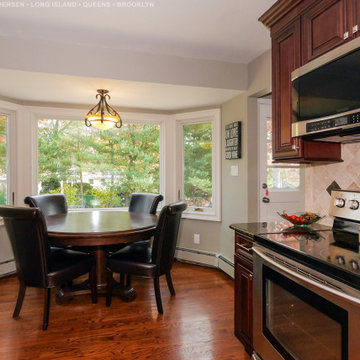
Superb eat-in kitchen with beautiful new windows we installed. Surrounding the stylish dinette area are three new windows, two casements and a large picture window in between. Our windows look great in this dark wood and black kitchen and dining area. Find out more about replacing the windows in your home from Renewal by Andersen of Long Island, serving Nassau County, Suffolk County, Queens and Brooklyn.
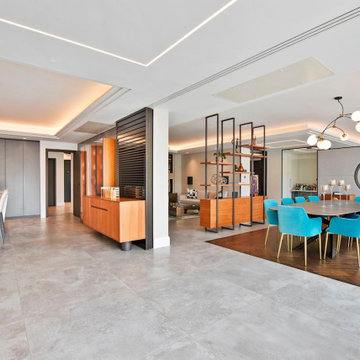
Inspiration för stora moderna matplatser med öppen planlösning, med beige väggar, mörkt trägolv, en standard öppen spis, en spiselkrans i sten och brunt golv
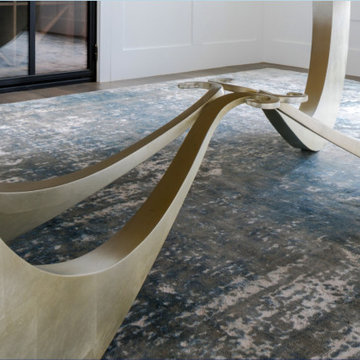
At times massive, at times delicate, the legs seem to move like the tail of a mermaid. This view gives away the complexity that often imbues simplicity.
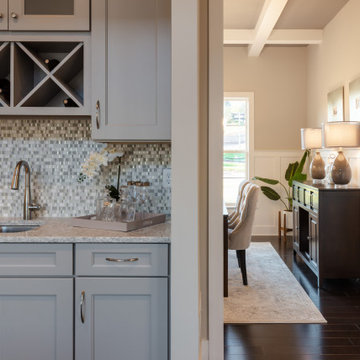
This 2-story home includes a 3- car garage with mudroom entry, an inviting front porch with decorative posts, and a screened-in porch. The home features an open floor plan with 10’ ceilings on the 1st floor and impressive detailing throughout. A dramatic 2-story ceiling creates a grand first impression in the foyer, where hardwood flooring extends into the adjacent formal dining room elegant coffered ceiling accented by craftsman style wainscoting and chair rail. Just beyond the Foyer, the great room with a 2-story ceiling, the kitchen, breakfast area, and hearth room share an open plan. The spacious kitchen includes that opens to the breakfast area, quartz countertops with tile backsplash, stainless steel appliances, attractive cabinetry with crown molding, and a corner pantry. The connecting hearth room is a cozy retreat that includes a gas fireplace with stone surround and shiplap. The floor plan also includes a study with French doors and a convenient bonus room for additional flexible living space. The first-floor owner’s suite boasts an expansive closet, and a private bathroom with a shower, freestanding tub, and double bowl vanity. On the 2nd floor is a versatile loft area overlooking the great room, 2 full baths, and 3 bedrooms with spacious closets.
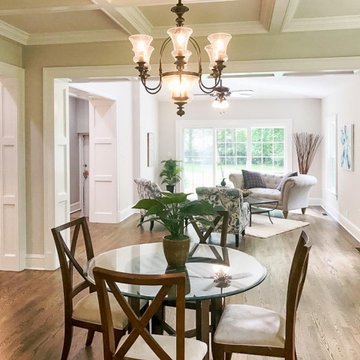
This near century old Neoclassical colonial was fully restored including a family room addition, extensive alterations to the existing floorplan, new gourmet kitchen with informal dining with box beam ceiling, new master suite and much custom trim and detailed built ins.
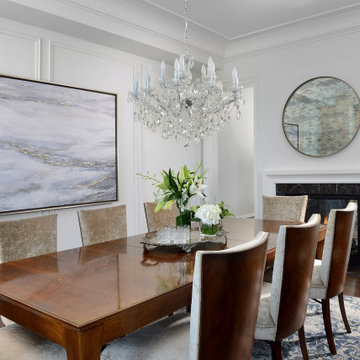
Foto på en mellanstor vintage separat matplats, med vita väggar, mörkt trägolv och brunt golv
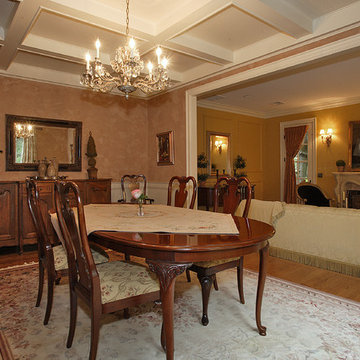
A formal dining room directly off the formal living room creates additional spaces in a home for entertaining and enjoyment. The traditional design of this space nods to the family's elegant style.
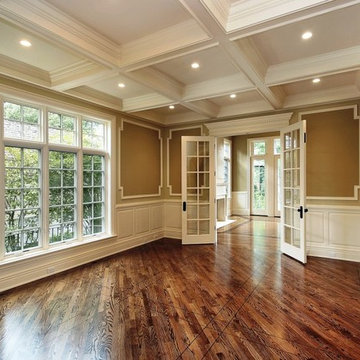
Inspiration för stora klassiska separata matplatser, med beige väggar, mörkt trägolv och brunt golv
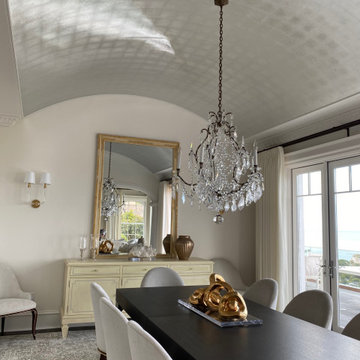
Bild på en mellanstor separat matplats, med vita väggar, mörkt trägolv och brunt golv
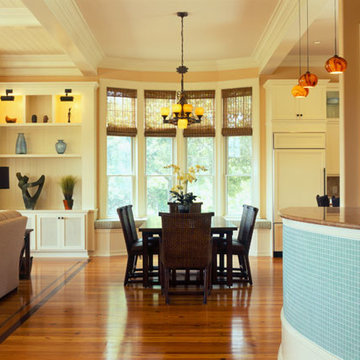
Tripp Smith
Idéer för att renovera ett stort vintage kök med matplats, med beige väggar, mörkt trägolv och brunt golv
Idéer för att renovera ett stort vintage kök med matplats, med beige väggar, mörkt trägolv och brunt golv
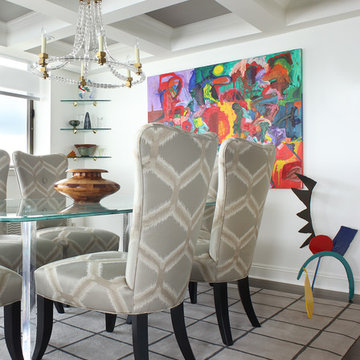
A custom hand-knotted area rug with a pattern of squares echoes the newly-added coffered ceiling above. Recessed lighting provides additional lighting and the gray ceiling coordinates with the fabrics . The chandelier creates another focal point, with square glass beads and brass elements in contrast to nickel tones throughout. Floating glass shelves with brass supports flank the resident artist's original artwork and display cherished collections.
Photography Peter Rymwid
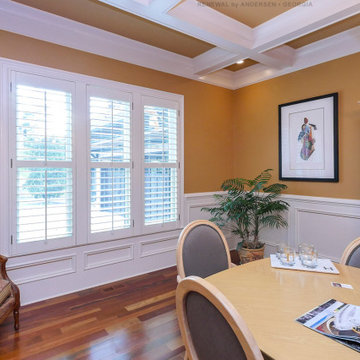
Sophisticated dining room with new white windows we installed. This stylish and elegant dining room with wainscoting and coffered ceiling looks stunning with new replacement windows we installed. Get started replacing the windows in your house with Renewal by Andersen of Georgia, serving the entire state.
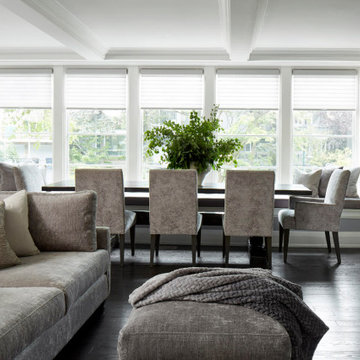
Inspiration för moderna kök med matplatser, med grå väggar, mörkt trägolv och svart golv

Even Family Dining Rooms can have glamorous and comfortable. Plants add so much to your homes, biophilia elements are relaxing and you have a built-in air purifier.
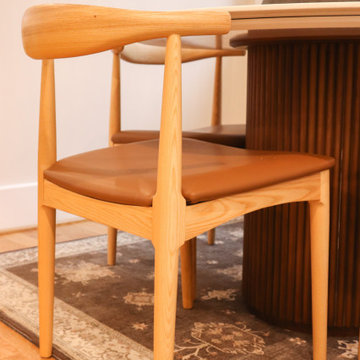
Breakfast Area in the Kitchen designed with modern elements, neutrals and textures.
Inredning av en modern mellanstor matplats, med vita väggar, mörkt trägolv, en standard öppen spis och brunt golv
Inredning av en modern mellanstor matplats, med vita väggar, mörkt trägolv, en standard öppen spis och brunt golv
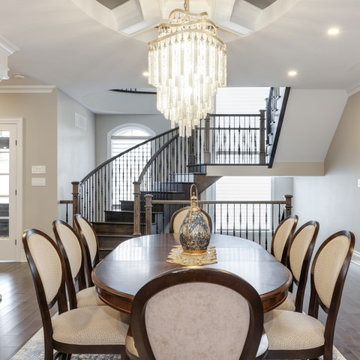
These elegant living and dining rooms were designed and built for clients who wanted space to entertain a large extended family with many guests. The OakWood team made sure to listen to our clients' vision and deliver on their expectations at every step of they way. The result is a lavish yet functional space that is ready to host plenty of large gatherings for many years to come.
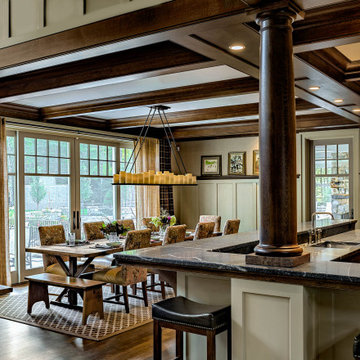
The homeowners of this wanted to create an informal year-round residence for their active family that reflected their love of the outdoors and time spent in ski and camping lodges. The result is a luxurious, yet understated, comfortable kitchen/dining area that exudes a feeling of warmth and relaxation. The open floor plan offers views throughout the first floor, while large picture windows integrate the outdoors and fill the space with light. A door to the three-season room offers easy access to an outdoor kitchen and living area. The dark wood floors, cabinets with natural wood grain, leathered stone counters, and coffered ceilings offer the ambiance of a 19th century mountain lodge, yet this is combined with painted wainscoting and woodwork to brighten and modernize the space. A blue center island in the kitchen adds a fun splash of color, while a gas fireplace and lit upper cabinets adds a cozy feeling. A separate butler’s pantry contains additional refrigeration, storage, and a wine cooler. Challenges included integrating the perimeter cabinetry into the crown moldings and coffered ceilings, so the lines of millwork are aligned through multiple living spaces. In particular, there is a structural steel column on the corner of the raised island around which oak millwork was wrapped to match the living room columns. Another challenge was concealing second floor plumbing in the beams of the coffered ceiling.
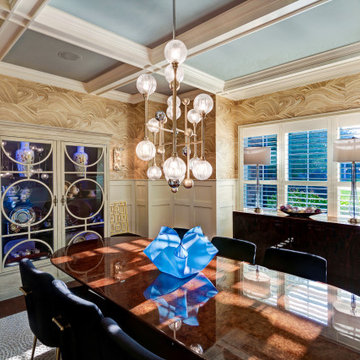
This custom table needed some jewelry surrounding it. Flanking the walls with a swirl of wallpaper and draped in fabulous lighting, the table now has proper company. @corbettlighting, @phillipscollection, @TOVfurniture, @jaipurliving, @uttermost, @candiceolsenwallpaper,
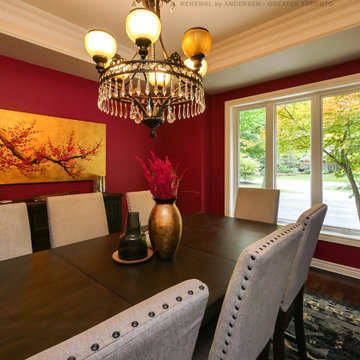
Sophisticated home office with two new double hung windows we installed. This gorgeous room with rich wood floors and table, looks amazing with it's red walls, coffered ceiling and new white triple window combination we installed. Get started replacing your home windows with Renewal by Andersen of Greater Toronto serving most of Ontario.
258 foton på matplats, med mörkt trägolv
7
