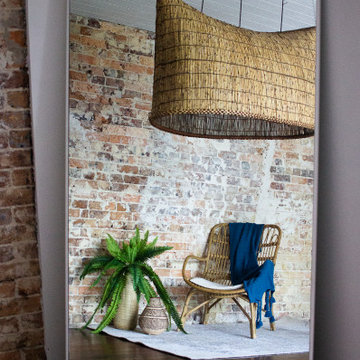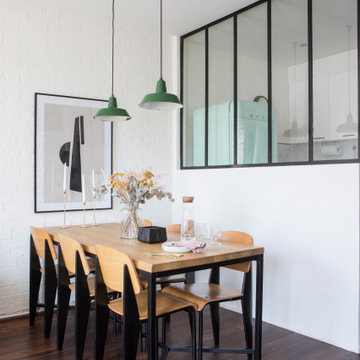81 foton på matplats, med mörkt trägolv
Sortera efter:
Budget
Sortera efter:Populärt i dag
41 - 60 av 81 foton
Artikel 1 av 3
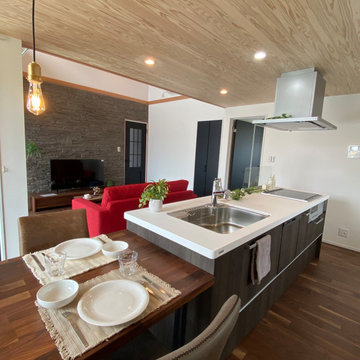
Idéer för mellanstora funkis matplatser med öppen planlösning, med vita väggar, mörkt trägolv och svart golv
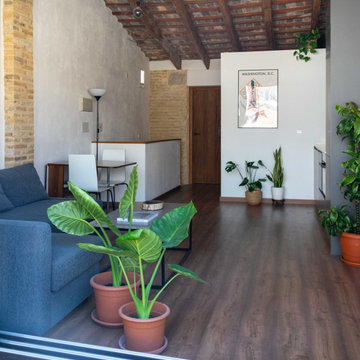
Vista de la cocina. Modulos bajos en antracita y altos en gris claro. Arriba del techo del baño el termo eléctrico horizontal.
Inspiration för mellanstora medelhavsstil matplatser med öppen planlösning, med vita väggar och mörkt trägolv
Inspiration för mellanstora medelhavsstil matplatser med öppen planlösning, med vita väggar och mörkt trägolv
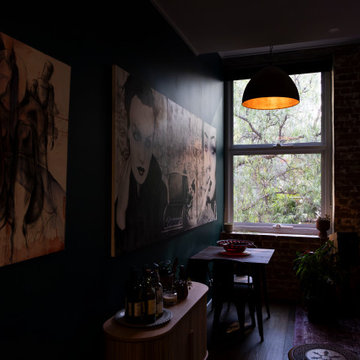
Exempel på en liten industriell matplats med öppen planlösning, med blå väggar och mörkt trägolv
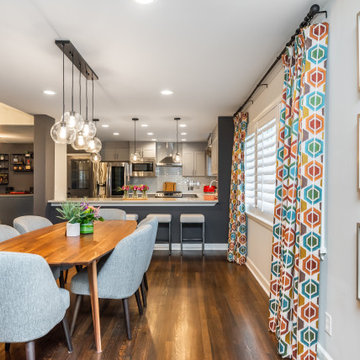
Inspiration för ett stort retro kök med matplats, med grå väggar, mörkt trägolv, en standard öppen spis och en spiselkrans i trä
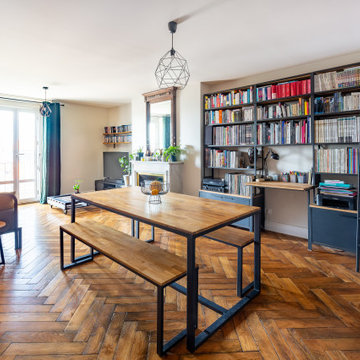
Inspiration för mellanstora industriella matplatser, med beige väggar, mörkt trägolv, en standard öppen spis och en spiselkrans i sten

Inspiration för ett kök med matplats, med vita väggar, mörkt trägolv, en dubbelsidig öppen spis och brunt golv
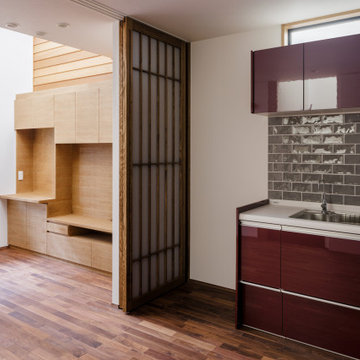
リビング階段ならぬ、ダイニング階段のある、ダイニングキッチンです。造作家具と既製品のキッチンを組みあわせて、使い勝手と質感の両方がバランスの良い、キッチン空間になっています。
Exempel på en mellanstor skandinavisk matplats med öppen planlösning, med grå väggar, mörkt trägolv och brunt golv
Exempel på en mellanstor skandinavisk matplats med öppen planlösning, med grå väggar, mörkt trägolv och brunt golv
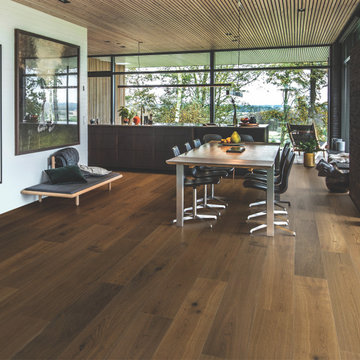
Mulholland Oak – The Ultra Wide Avenue Collection, removes the constraints of conventional flooring allowing your space to breathe. These Sawn-cut floors boast the longevity of a solid floor with the security of Hallmark’s proprietary engineering prowess to give your home the floor of a lifetime.
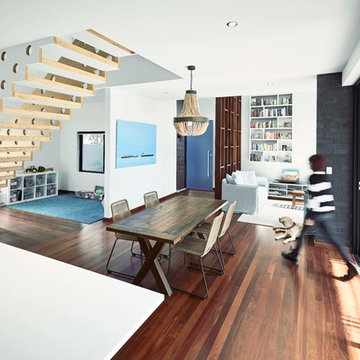
Luke Carter Wilton
Modern inredning av en mellanstor matplats med öppen planlösning, med vita väggar, mörkt trägolv och brunt golv
Modern inredning av en mellanstor matplats med öppen planlösning, med vita väggar, mörkt trägolv och brunt golv
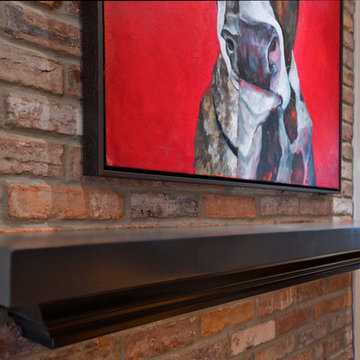
This award-winning whole house renovation of a circa 1875 single family home in the historic Capitol Hill neighborhood of Washington DC provides the client with an open and more functional layout without requiring an addition. After major structural repairs and creating one uniform floor level and ceiling height, we were able to make a truly open concept main living level, achieving the main goal of the client. The large kitchen was designed for two busy home cooks who like to entertain, complete with a built-in mud bench. The water heater and air handler are hidden inside full height cabinetry. A new gas fireplace clad with reclaimed vintage bricks graces the dining room. A new hand-built staircase harkens to the home's historic past. The laundry was relocated to the second floor vestibule. The three upstairs bathrooms were fully updated as well. Final touches include new hardwood floor and color scheme throughout the home.
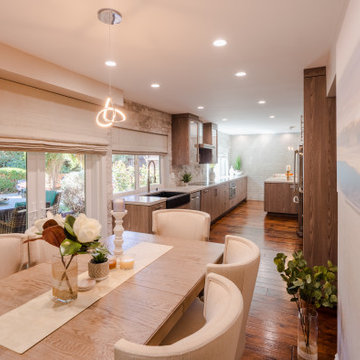
Idéer för ett mellanstort modernt kök med matplats, med beige väggar, mörkt trägolv och brunt golv
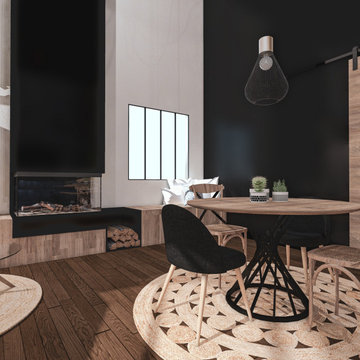
La demande était d'unifier l'entrée du salon en assemblant un esprit naturel dans un style industriel. Pour cela nous avons créé un espace ouvert et confortable en associant le bois et le métal tout en rajoutant des accessoires doux et chaleureux. Une atmosphère feutrée de l'entrée au salon liée par un meuble sur mesure qui allie les deux pièces et permet de différencier le salon de la salle à manger.
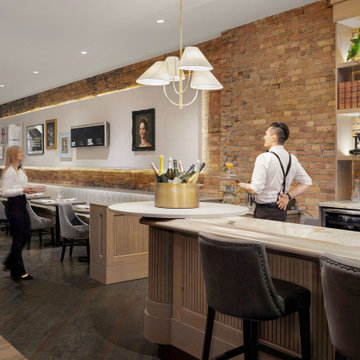
This beautiful historic building was constructed in 1893 and was originally occupied by the Calgary Herald, the oldest running newspaper in the city. Since then, a lot of great stories have been shared in this space and the current restaurateurs have developed the most suitable concept; FinePrint. It denotes an elusive balance between sophistication and simplicity, refinement and fun.
Our design intent was to create a restaurant that felt polished, yet inviting and comfortable for all guests to enjoy. The custom designed details throughout were carefully curated to embrace the historical character of the building and to set the tone for great new stories and to celebrate all of life’s occasions.
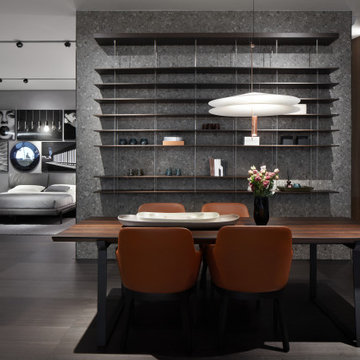
Idéer för stora funkis kök med matplatser, med grå väggar, mörkt trägolv och grått golv
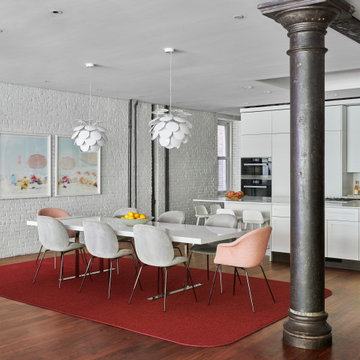
Renovated kitchen and dining area
Idéer för att renovera ett stort funkis kök med matplats, med vita väggar, mörkt trägolv och brunt golv
Idéer för att renovera ett stort funkis kök med matplats, med vita väggar, mörkt trägolv och brunt golv
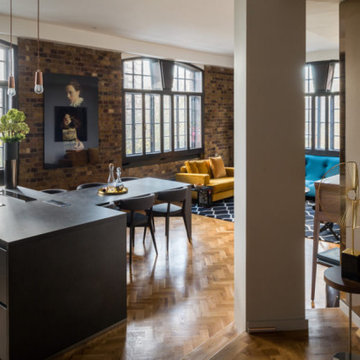
Open plan kitchen, living and dining room with lots of natural light in warehouse conversion.
Idéer för en stor industriell matplats med öppen planlösning, med flerfärgade väggar, mörkt trägolv och brunt golv
Idéer för en stor industriell matplats med öppen planlösning, med flerfärgade väggar, mörkt trägolv och brunt golv
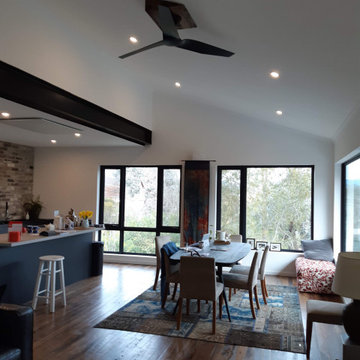
This contemporary Duplex Home in Canberra was designed by Smart SIPs and used our SIPs Wall Panels to help achieve a 9-star energy rating. Recycled Timber, Recycled Bricks and Standing Seam Colorbond materials add to the charm of the home.
The home design incorporated Triple Glazed Windows, Solar Panels on the roof, Heat pumps to heat the water, and Herschel Electric Infrared Heaters to heat the home.
This Solar Passive all-electric home is not connected to the gas supply, thereby reducing the energy use and carbon footprint throughout the home's life.
Providing homeowners with low running costs and a warm, comfortable home throughout the year.
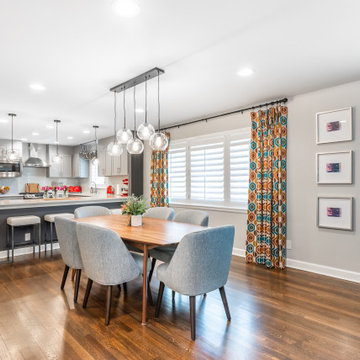
Retro inredning av ett stort kök med matplats, med grå väggar, mörkt trägolv, en standard öppen spis och en spiselkrans i trä
81 foton på matplats, med mörkt trägolv
3
