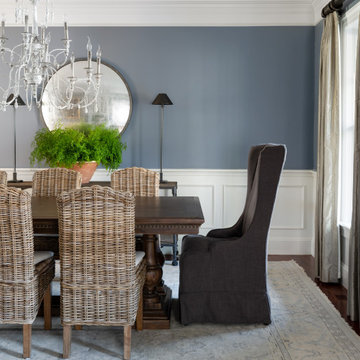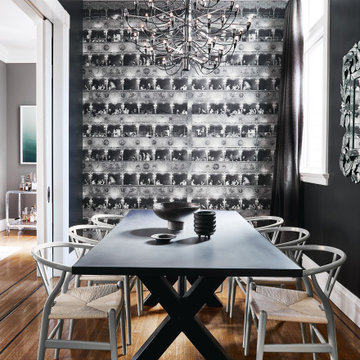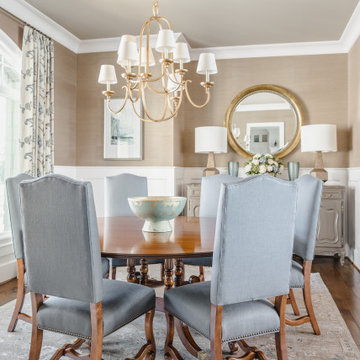1 514 foton på matplats, med mörkt trägolv
Sortera efter:
Budget
Sortera efter:Populärt i dag
41 - 60 av 1 514 foton
Artikel 1 av 3

This young family began working with us after struggling with their previous contractor. They were over budget and not achieving what they really needed with the addition they were proposing. Rather than extend the existing footprint of their house as had been suggested, we proposed completely changing the orientation of their separate kitchen, living room, dining room, and sunroom and opening it all up to an open floor plan. By changing the configuration of doors and windows to better suit the new layout and sight lines, we were able to improve the views of their beautiful backyard and increase the natural light allowed into the spaces. We raised the floor in the sunroom to allow for a level cohesive floor throughout the areas. Their extended kitchen now has a nice sitting area within the kitchen to allow for conversation with friends and family during meal prep and entertaining. The sitting area opens to a full dining room with built in buffet and hutch that functions as a serving station. Conscious thought was given that all “permanent” selections such as cabinetry and countertops were designed to suit the masses, with a splash of this homeowner’s individual style in the double herringbone soft gray tile of the backsplash, the mitred edge of the island countertop, and the mixture of metals in the plumbing and lighting fixtures. Careful consideration was given to the function of each cabinet and organization and storage was maximized. This family is now able to entertain their extended family with seating for 18 and not only enjoy entertaining in a space that feels open and inviting, but also enjoy sitting down as a family for the simple pleasure of supper together.

A comfortable, formal dining space with pretty ceiling lighting
Photo by Ashley Avila Photography
Inspiration för en mellanstor maritim matplats, med blå väggar, mörkt trägolv och brunt golv
Inspiration för en mellanstor maritim matplats, med blå väggar, mörkt trägolv och brunt golv
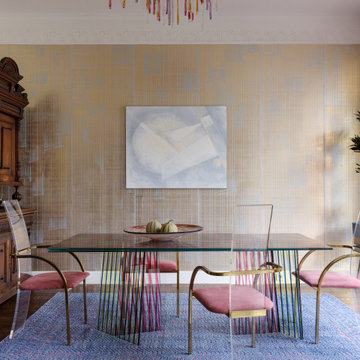
Idéer för att renovera en mellanstor funkis matplats med öppen planlösning, med metallisk väggfärg, mörkt trägolv och brunt golv

As a practical trend, formal dining spaces have largely become obsolete in favor of great, dynamic kitchens; however, bucking the movement, my young, but highly traditional client wanted to enjoy evening meals as a routine close to the family’s scattered and hectic days.
Ceilings are christened a whisper of a blush to inspire relaxed conversation under the halo of a warm glow.
The traditional table and chairs are the yield of a highly juried online treasure hunt. Each piece is meticulously refinished in an updated stain more reflective of the young homeowners. Performance fabric is used on the chairs to ensure ease of cleanability to combat daily use by children and young adults.
Walls are clad in a cut velvet and metallic animal print wallpaper to add subtle nostalgia from eras gone by.
Millwork is freshly painted in a semi-gloss alabaster to offer relief from the wallpaper and ceiling.
The opulent, antique-inspired chandelier is the dazzling focal point with draped crystal beading.
Linen drapery panels seamlessly silhouette the cozy window seat.
Cleanable yet regal velvet fabric upholstered cushions, ornamented with a braided trim add a final pop of elegance.
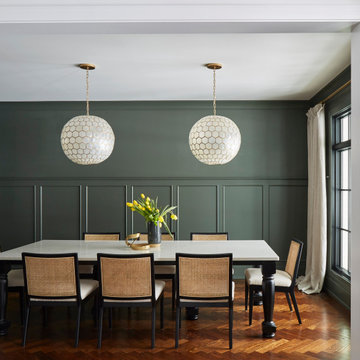
Beautiful Dining Room with wainscot paneling, dry bar, and larder with pocketing doors.
Inspiration för stora lantliga separata matplatser, med gröna väggar, mörkt trägolv och brunt golv
Inspiration för stora lantliga separata matplatser, med gröna väggar, mörkt trägolv och brunt golv

Exempel på ett mellanstort amerikanskt kök med matplats, med grå väggar, mörkt trägolv och brunt golv
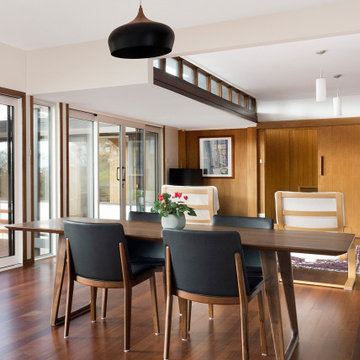
Exempel på en mellanstor modern matplats med öppen planlösning, med vita väggar, mörkt trägolv och brunt golv

Idéer för mellanstora maritima matplatser med öppen planlösning, med blå väggar, mörkt trägolv och brunt golv
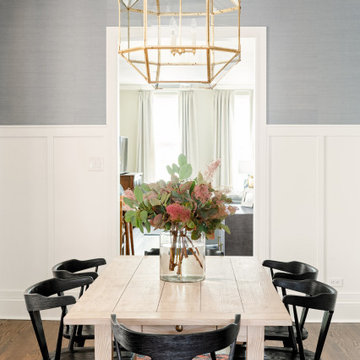
Inredning av en klassisk separat matplats, med grå väggar, mörkt trägolv och brunt golv
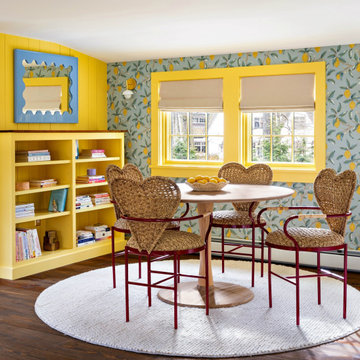
antique floor, antique furniture, architectural digest, classic design, colorful accents, cool new york homes, cottage core, country home, elegant antique, lemon wallpaper, historic home, vintage home, vintage style

Welcome to a realm of timeless refinement and sophisticated dining. Step into our luxury transitional dining room, where opulence meets versatility in perfect harmony. The space exudes an air of grandeur, enhanced by the regal allure of royal blue wainscoting that elegantly adorns the lower half of the walls.
Commanding attention at the center of the room is a captivating transitional wood dining table, its impeccable craftsmanship showcasing the seamless fusion of classic and contemporary design. The table's rich wood tones exude warmth and create a captivating focal point, inviting guests to gather around in celebration of exceptional culinary experiences.
Seating arrangements are meticulously curated for both comfort and style. Each seat embraces the art of indulgence, boasting performance fabric chairs that marry sumptuous comfort with practicality. These chairs provide a luxurious haven for guests, ensuring an enchanting dining experience that is both elegant and effortlessly relaxing.
Underfoot, a real hide rug further elevates the ambiance, its natural textures and patterns adding a touch of organic allure to the room's refined aesthetic. Every step is a gentle reminder of the fine attention to detail, enhancing the overall sensory experience.
Soft natural light filters through Roman shades, allowing glimpses of the enchanting scenery beyond the French doors. The interplay between the light and shadows adds a captivating dimension to the dining experience, bathing the room in a warm, inviting glow that further accentuates its timeless elegance.
In this luxury transitional dining room, where every element has been thoughtfully chosen, every detail exudes an air of sophistication and refinement. It is a space that harmoniously blends classic and contemporary elements, creating an extraordinary environment where memorable dining experiences unfold amidst an ambiance of unparalleled luxury.
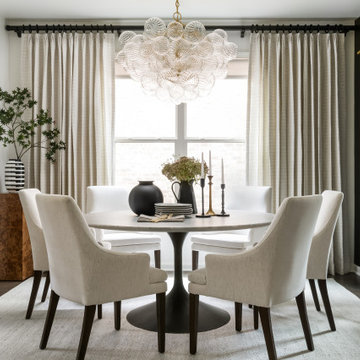
Foto på ett mellanstort vintage kök med matplats, med vita väggar, mörkt trägolv och brunt golv
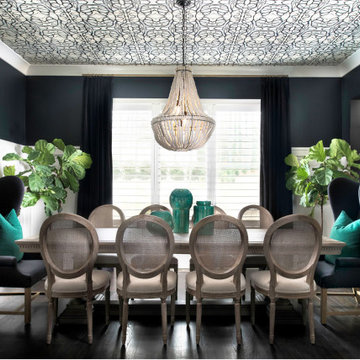
The dining room connects to parlor, and both impart drama and depth with moody black walls paired with stark whites, with accents of brass and pops of neutral.
The room is updated with high chair rail, a vigorous patterned ceiling by a North Carolina artist and a generous table that seats ten.
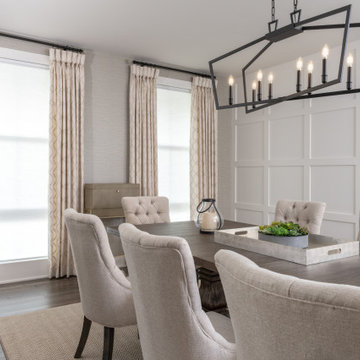
We took a new home build that was a shell and created a livable open concept space for this family of four to enjoy for years to come. The white kitchen mixed with grey island and dark floors was the start of the palette. We added in wall paneling, wallpaper, large lighting fixtures, window treatments, are rugs and neutrals fabrics so everything can be intermixed throughout the house.
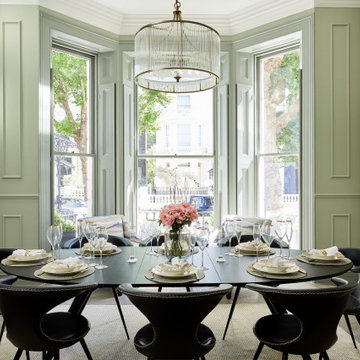
Exempel på en stor klassisk separat matplats, med gröna väggar, mörkt trägolv och brunt golv
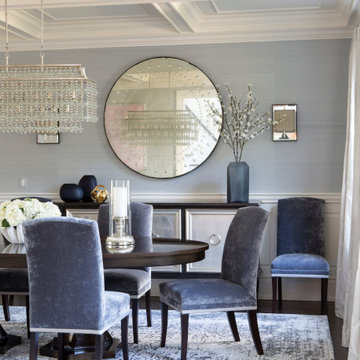
Inspiration för en mellanstor funkis separat matplats, med grå väggar och mörkt trägolv
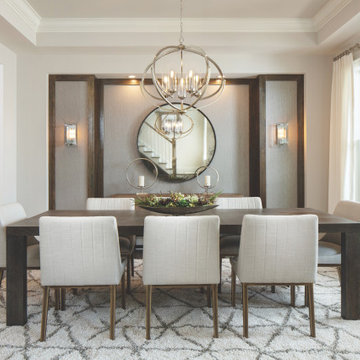
This is an example of a dining room.
Lantlig inredning av en stor matplats med öppen planlösning, med grå väggar och mörkt trägolv
Lantlig inredning av en stor matplats med öppen planlösning, med grå väggar och mörkt trägolv
1 514 foton på matplats, med mörkt trägolv
3
