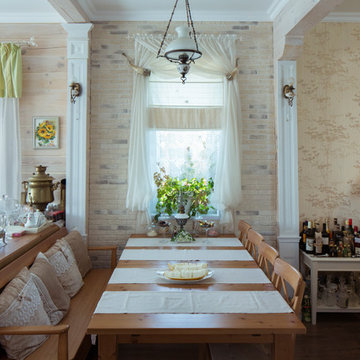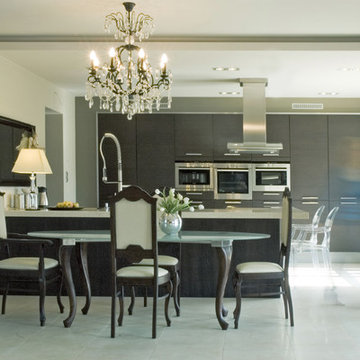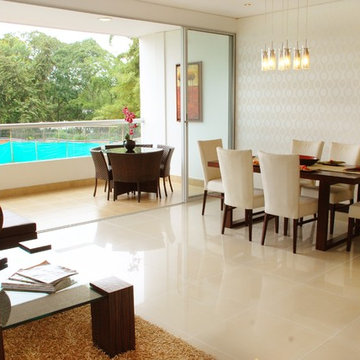42 foton på matplats med öppen planlösning
Sortera efter:
Budget
Sortera efter:Populärt i dag
21 - 40 av 42 foton
Artikel 1 av 3
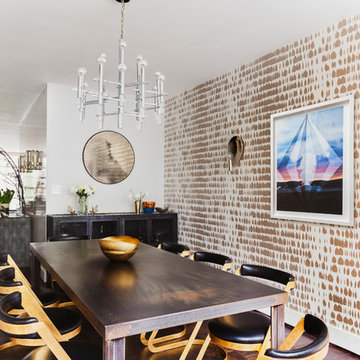
Photo - Daniel Wang Photography
Idéer för en mellanstor klassisk matplats med öppen planlösning, med metallisk väggfärg, mörkt trägolv och brunt golv
Idéer för en mellanstor klassisk matplats med öppen planlösning, med metallisk väggfärg, mörkt trägolv och brunt golv
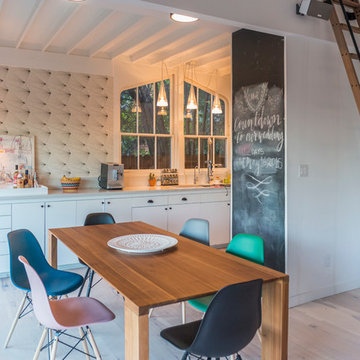
Idéer för att renovera en mellanstor funkis matplats med öppen planlösning, med ljust trägolv, vita väggar och beiget golv
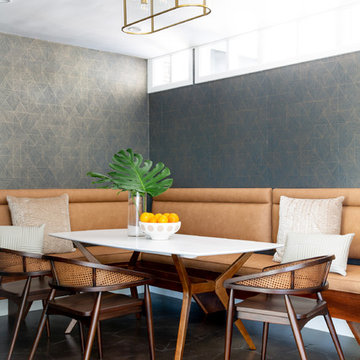
limestone slab with concrete stain and satin sheen sealer
Idéer för att renovera en stor funkis matplats med öppen planlösning, med flerfärgade väggar, kalkstensgolv och brunt golv
Idéer för att renovera en stor funkis matplats med öppen planlösning, med flerfärgade väggar, kalkstensgolv och brunt golv
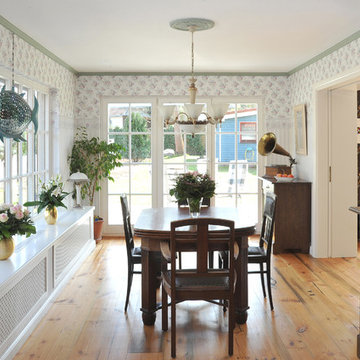
Esszimmer im Wintergarten in rustikal edler Ausstattung im Landhausstil mit antikem Dielen Parkett aus Schlossdielen, Esstisch und Stühle dunkelbraunes Holz, weiß brau grün geblümte Tapete im Landhaus Stil und Leuchte überm Tisch
Bild Schulzes Farben- und Tapetenhaus, Interior Designers and Decorators, décorateurs et stylistes d'intérieur
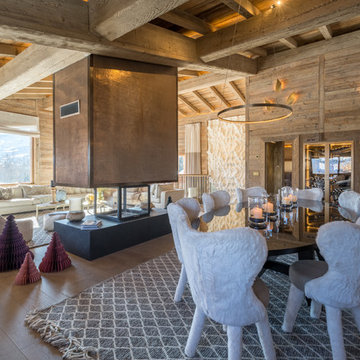
@DanielDurandPhotographe
Exempel på en stor rustik matplats med öppen planlösning, med beige väggar, mellanmörkt trägolv, en dubbelsidig öppen spis, en spiselkrans i metall och beiget golv
Exempel på en stor rustik matplats med öppen planlösning, med beige väggar, mellanmörkt trägolv, en dubbelsidig öppen spis, en spiselkrans i metall och beiget golv
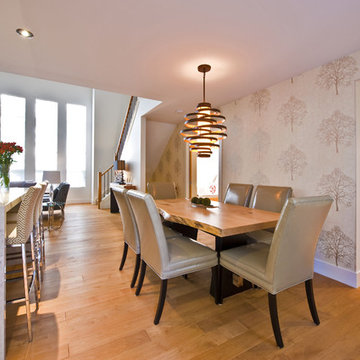
This renovation project launched with an immediate bond between designer and client and the shared commitment to create a unique, modern weekend home in the Rocky Mountains. The focus was on the main floor living area. We modernized the existing oak kitchen and gave new life to the corner river rock fireplace by featuring ledgestone running into the ceiling with a custom timber mantel and shelving. The kitchen’s center work island was rotated to create better work and entertaining space and to change the outlook from neigbour’s property to the beautiful mountain views. An addition to the back entrance features updated chrome lighting and plumbing fixtures; the floor was transformed to a warm, buttery maple. The interior doors were changed to a five panel shaker with a contemporary satin nickel knob. Trim and baseboards were painted to match the walls creating a feeling of height and allowing the doors to feature. The ensuite became an oasis of white and grey marble with a sleek toilet and custom shower. Once the renovation was complete, a furniture and accessory package was designed with the clients’ weekend lifestyle in mind.
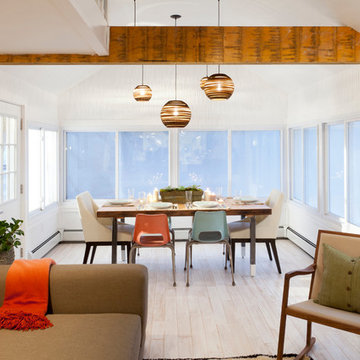
Formerly an all-seasons room, we opened up this space to the rest of the home while still creating a distinct dining space. A rustic table (Rust & Grain) adds an earthy feel while interesting pendant lights draw the eye up towards the high ceiling.
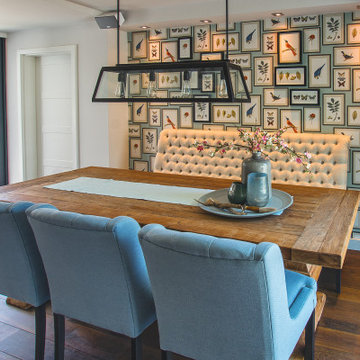
Ausgesuchte Materialien und Möbel werden von einer stimmungsvollen Beleuchtung in Szene gesetzt. Die kreative Wandgestaltung mit überraschendem 3D-Effekt, sorgt für den WOW-Faktor. Ein individuelles Styling rundet den Essbereich ab.
Interior Design: Anja Baarslag
Foto: Matthias Budde
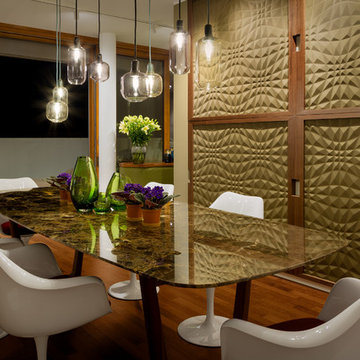
Umbau und Renovierung einer Dachgeschosswohnung in Berlin Prenzlauer Berg Besonderheiten: Kombination des Farbthemas "Grün" mit Nussbaumholz Leistungsumfang: Entwurf, Ausführung, Detail Farb- und Materialplanung Lichtplanung Baubetreuung Möblierung Photo credit: http://chibimoku.com/
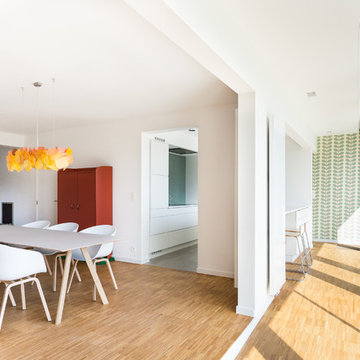
Sofia Garefi
Bild på en funkis matplats med öppen planlösning, med vita väggar och ljust trägolv
Bild på en funkis matplats med öppen planlösning, med vita väggar och ljust trägolv
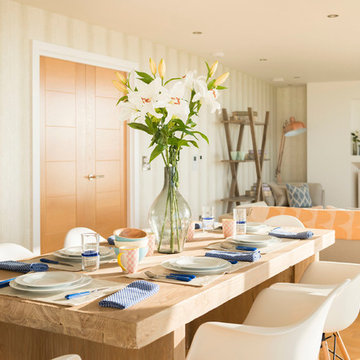
Foto på en vintage matplats med öppen planlösning, med beige väggar och ljust trägolv
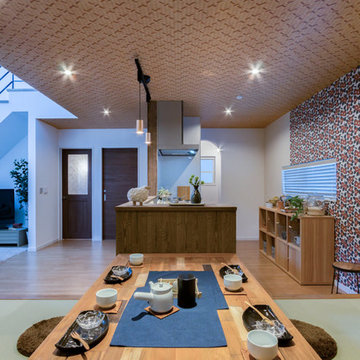
古の味わいとモダンなデザインがミックスされた、味わいのあるダイニングキッチン。
古木や和紙の素材感が、レトロな雰囲気を醸し出します。
海や空をイメージしたアクセントウォールが開放感をさらに高めるリビングは、窓を開け放つと、自然の風が心地よいインナーテラスと一体の空間に。
まるで自然の中にいるかのようにリラックスできる、癒し空間です。
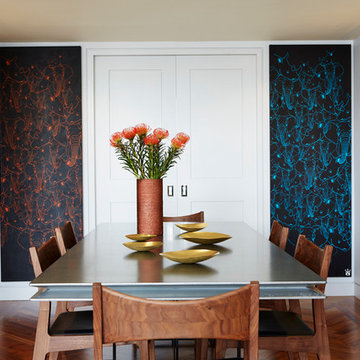
Idéer för att renovera en stor funkis matplats med öppen planlösning, med grå väggar och mellanmörkt trägolv

Adrian Schulz www.architekturphotos.de
Inspiration för stora moderna matplatser med öppen planlösning, med bruna väggar och mörkt trägolv
Inspiration för stora moderna matplatser med öppen planlösning, med bruna väggar och mörkt trägolv
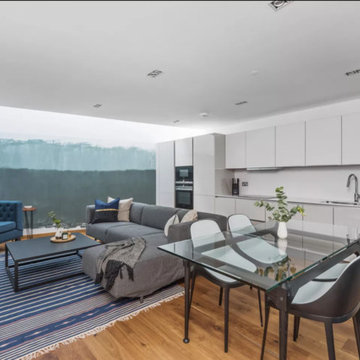
Inspiration för en mellanstor funkis matplats med öppen planlösning, med vita väggar, mellanmörkt trägolv och brunt golv
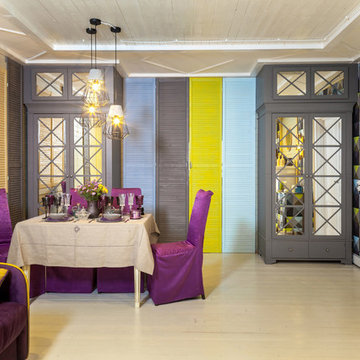
Inspiration för eklektiska matplatser med öppen planlösning, med flerfärgade väggar, beiget golv och ljust trägolv
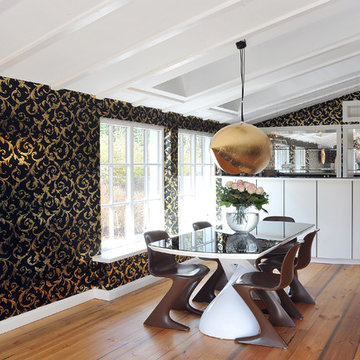
Esszimmer mit offener weißer Küche, Decke mit weißen Holzbalken, goldenen Leuchten, schwarz goldener metallic Tapete und Dielen Parkett als Bodenbelag
Bild: Schulzes Farben- und Tapetenhaus, Interior Designers and Decorators, décorateurs et stylistes d'intérieur
42 foton på matplats med öppen planlösning
2
