89 foton på matplats, med orange golv
Sortera efter:
Budget
Sortera efter:Populärt i dag
61 - 80 av 89 foton
Artikel 1 av 3
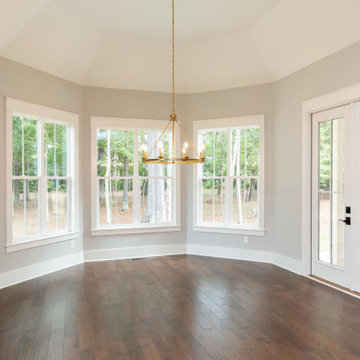
Dwight Myers Real Estate Photography
Inspiration för mellanstora klassiska kök med matplatser, med grå väggar, mellanmörkt trägolv och orange golv
Inspiration för mellanstora klassiska kök med matplatser, med grå väggar, mellanmörkt trägolv och orange golv
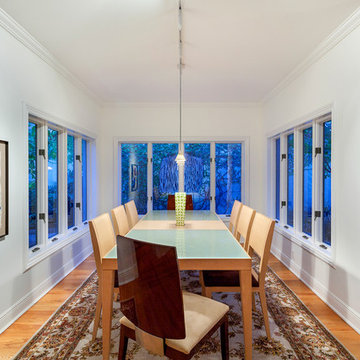
Bild på en stor separat matplats, med vita väggar, mellanmörkt trägolv och orange golv
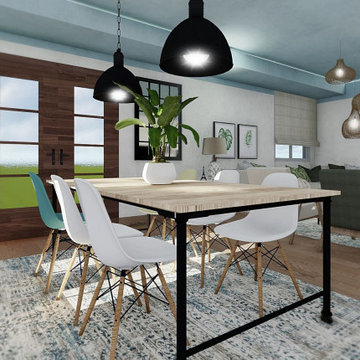
Diseño e interiorismo de salón comedor en 3D en Alicante. El proyecto debía tener un carácter nórdico-boho que evocase la playa, la naturaleza y el mar. Y ofrecer un espacio relajado para toda la familia, intentando mantener el mismo suelo y revestimiento, para no incrementar le presupuesto.
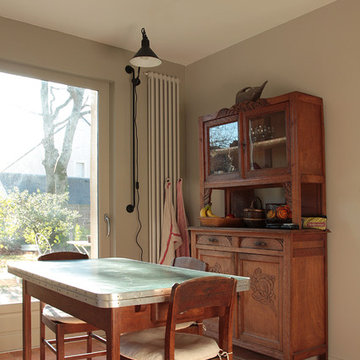
Gaëtan Chévrier
Modern inredning av en mellanstor matplats med öppen planlösning, med klinkergolv i terrakotta och orange golv
Modern inredning av en mellanstor matplats med öppen planlösning, med klinkergolv i terrakotta och orange golv
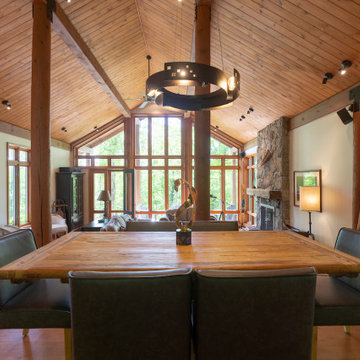
Cette salle à dîner ouverte sur la cuisine et le salon au style traditionnel s'est entourée de matériaux luxueux et nobles avec cette table en orme, des chaises en cuir et ce luminaire de métal au design original. Un mur de bois de grange et un canoë récupéré que les clients avait en main offre un complément au décor des plus original.
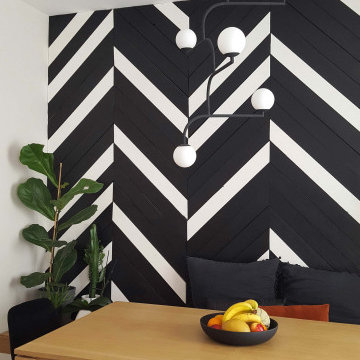
Un graphisme original
Dans ce grand appartement, les espaces multifonctionnels et lumineux avaient besoin d’être remis au goût du jour. Nos clients souhaitaient moderniser leur intérieur et mettre en valeur le mobilier existant.
Particularité de la cuisine de 20m², la salle à manger se trouve en enfilade derrière l’îlot central. Nos clients ayant déjà opté pour un mur noir en fond nous l’avons accentué en créant un véritable mur de chevrons. Travaillé de manière graphique, ce mur accent apporte beaucoup de charme à ce volume et définit l’emplacement de l’espace repas. Son assise, une banquette XXL réalisée sur mesure s’étend de part en part de la pièce et accueille les nombreuses plantes vertes.
Côté cuisine, un relooking a permis de conserver la majorité des meubles existants. Selon le souhait de nos clients, le mobilier en très bon état a simplement été repeint et des poignées en cuir très tendance ont été installées. Seul l’ensemble de meubles hauts a été remplacé au profit d’une composition plus légère visuellement jouant sur des placards de dimensions variées.
Au salon, le meuble tv déjà présent est réveillé par une teinte douce et des étagères en chêne massif. Le joli mur bleu séparant les deux pièces est habillé d’un ensemble d’assiettes au design actuel et d’un miroir central qui joue sur la rondeur. En fond de pièce, un bureau épuré et fonctionnel prend place. Le large plan est associé à un duo d’étagères verticales décoratives qui s’élancent jusqu’au plafond pour équilibrer les volumes.
Pour les couleurs, des teintes douces et élégantes comme le blanc ou le beige mettent en valeur la luminosité et la décoration. Un contraste entre ces couleurs claires et le noir apportent de la modernité et les tons orangés réchauffent l’atmosphère. Le mobilier épuré et les touches de métal se marient naturellement pour donner du caractère à cet appartement, ergonomique et convivial dans lequel les matières se mêlent les unes aux autres avec simplicité.
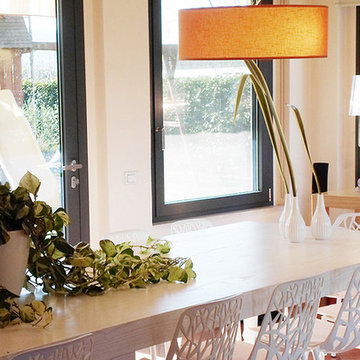
Idéer för att renovera en stor funkis matplats med öppen planlösning, med beige väggar, klinkergolv i porslin, en öppen hörnspis, en spiselkrans i sten och orange golv
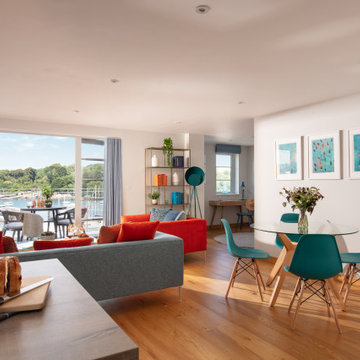
Waterside Apartment overlooking Falmouth Marina and Restronguet. This apartment was a blank canvas of Brilliant White and oak flooring. It now encapsulates shades of the ocean and the richness of sunsets, creating a unique, luxury and colourful space.
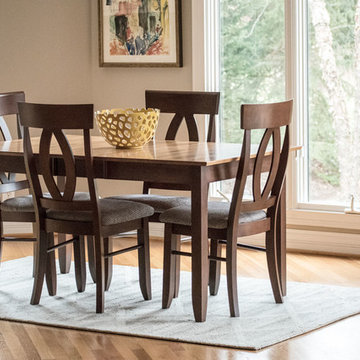
Our final installment for this project is the Lake Forest Freshen Up: Kitchen + Breakfast Area. Below is a BEFORE photo of what the Kitchen looked like when the homeowners purchased their home. The previous homeowners wanted a “lodge” look but they did overdo it a bit with the ledge stone. We lightened up the Kitchen considerably by painting the cabinetry neutral white with a glaze. Creative Finishes by Kelly did an amazing job. The lighter cabinetry contrasts nicely with the hardware floor finish and the dark granite countertops. Even the ledge stone looks great!
The island has a wonderful shape with an eating area on the end where 3 stools fit snugly underneath.
The oversized pendants are the perfect scale for the large island.
The unusual chandelier makes a statement in the Breakfast Area. We added a pop of color with the artwork and grounded this area with a fun geometric rug.
There is a lot of cabinetry in this space so we broke up the desk area by painting it Sherwin Williams’ Gauntlet Gray (SW7019), the same color we painted the island column.
The homeowners’ wine cabinet and two fun chairs that we reupholstered in a small geometric pattern finish off this area.
This Lake Forest Freshen Up: Kitchen + Breakfast Area is truly a transformation without changing the footprint. When new cabinetry is not an option or your current cabinetry is in great shape but not a great finish, you should consider painting them. This project is proof that it can change the look of your entire Kitchen – for the better! Click here and here for other projects featuring painted cabinets. Enjoy!
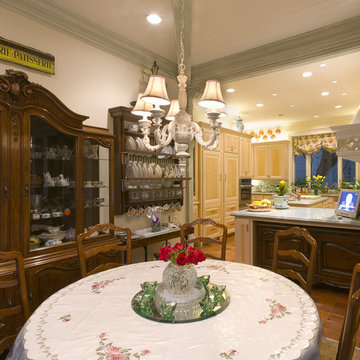
Bild på ett mellanstort medelhavsstil kök med matplats, med beige väggar, klinkergolv i terrakotta och orange golv
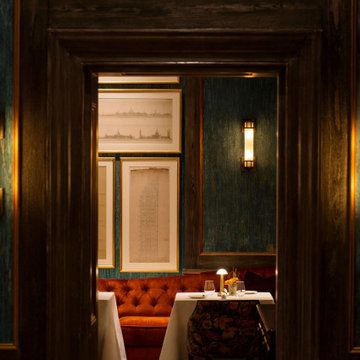
Foto på en stor vintage matplats med öppen planlösning, med gröna väggar, heltäckningsmatta, en standard öppen spis, en spiselkrans i sten och orange golv
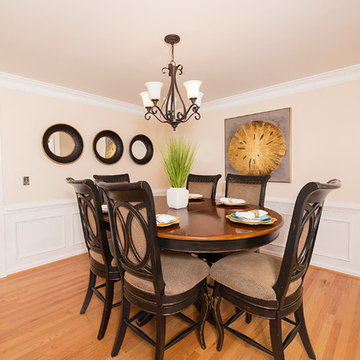
Krystle Chanel Photography
Idéer för ett stort klassiskt kök med matplats, med beige väggar, ljust trägolv och orange golv
Idéer för ett stort klassiskt kök med matplats, med beige väggar, ljust trägolv och orange golv
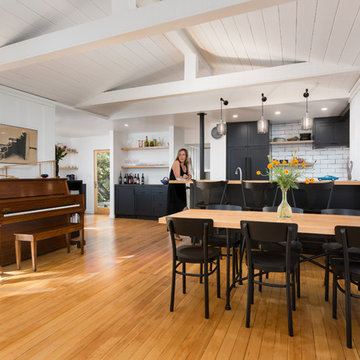
A modern cottage with Scandinavian influence :
Dining Room with kitchen and breakfast nook / wine bar beyond. Douglas fir flooring. Photo by Clark Dugger
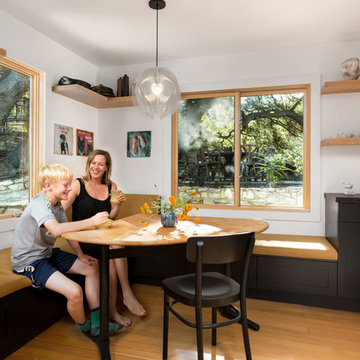
Breakfast nook with outdoor dining terrace beyond. Photo by Clark Dugger
Foto på en mellanstor skandinavisk matplats med öppen planlösning, med vita väggar, mellanmörkt trägolv och orange golv
Foto på en mellanstor skandinavisk matplats med öppen planlösning, med vita väggar, mellanmörkt trägolv och orange golv
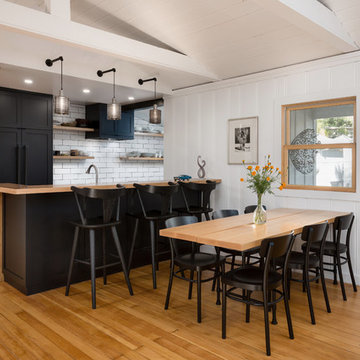
A modern cottage: Dining Room with kitchen beyond. Douglas fir flooring and wood countertop at bar. Photo by Clark Dugger
Idéer för att renovera en mellanstor rustik matplats med öppen planlösning, med vita väggar, mellanmörkt trägolv, en standard öppen spis, en spiselkrans i sten och orange golv
Idéer för att renovera en mellanstor rustik matplats med öppen planlösning, med vita väggar, mellanmörkt trägolv, en standard öppen spis, en spiselkrans i sten och orange golv
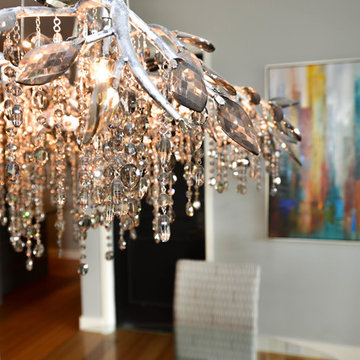
Close up details of this fabulously glam light fixture. It is the showstopper to this room with silver leafing on the branches and crystal leaves and rain drops.
Photo by Kevin Twitty
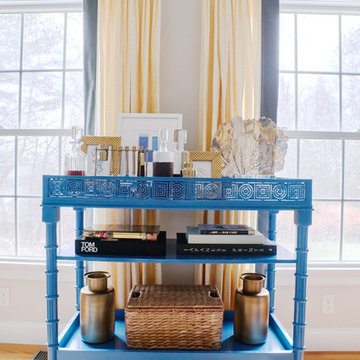
Andrea Pietrangeli
http://andrea.media/
Inspiration för ett mellanstort vintage kök med matplats, med vita väggar, mellanmörkt trägolv och orange golv
Inspiration för ett mellanstort vintage kök med matplats, med vita väggar, mellanmörkt trägolv och orange golv
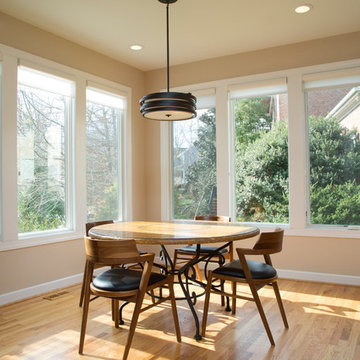
Marilyn Peryer Style House
Foto på ett stort funkis kök med matplats, med mellanmörkt trägolv och orange golv
Foto på ett stort funkis kök med matplats, med mellanmörkt trägolv och orange golv
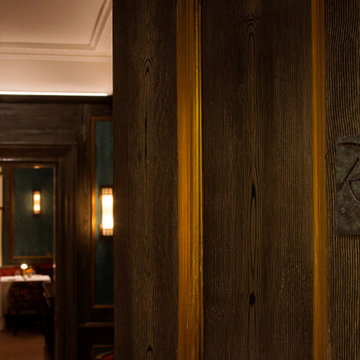
Idéer för en stor klassisk matplats med öppen planlösning, med gröna väggar, heltäckningsmatta, en standard öppen spis, en spiselkrans i sten och orange golv
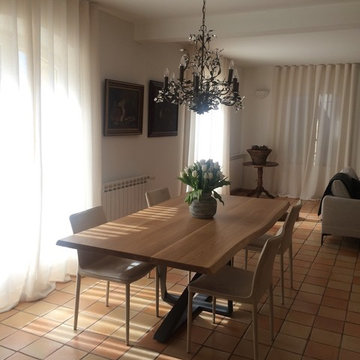
Frédérique COELHO DA SILVA
Idéer för en stor modern matplats med öppen planlösning, med vita väggar, klinkergolv i terrakotta, en standard öppen spis, en spiselkrans i gips och orange golv
Idéer för en stor modern matplats med öppen planlösning, med vita väggar, klinkergolv i terrakotta, en standard öppen spis, en spiselkrans i gips och orange golv
89 foton på matplats, med orange golv
4