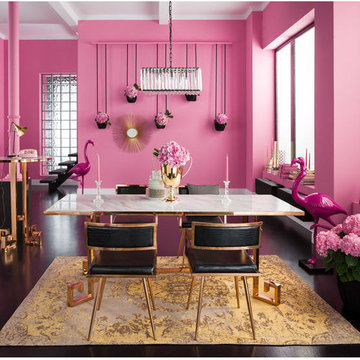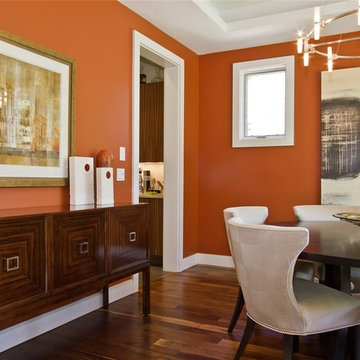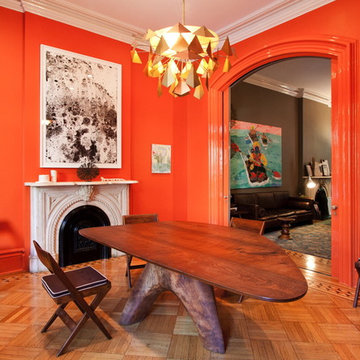1 805 foton på matplats, med orange väggar och rosa väggar
Sortera efter:
Budget
Sortera efter:Populärt i dag
101 - 120 av 1 805 foton
Artikel 1 av 3
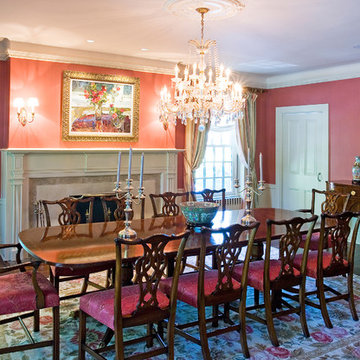
Exempel på en klassisk separat matplats, med mörkt trägolv, en standard öppen spis och rosa väggar
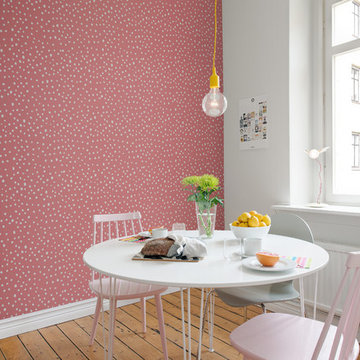
Nordisk inredning av en liten separat matplats, med rosa väggar, ljust trägolv och beiget golv
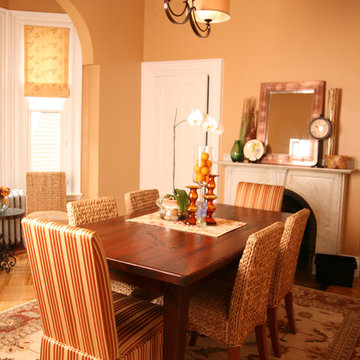
Inspiration för klassiska matplatser, med orange väggar, mellanmörkt trägolv och en standard öppen spis
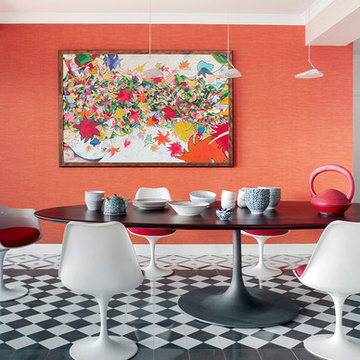
Full interior renovation in Barcelona.
Surface / 330 m2
Time / 7 month
Sector / residential
Photographer / Montse Garriga
Inspiration för eklektiska matplatser, med orange väggar och flerfärgat golv
Inspiration för eklektiska matplatser, med orange väggar och flerfärgat golv
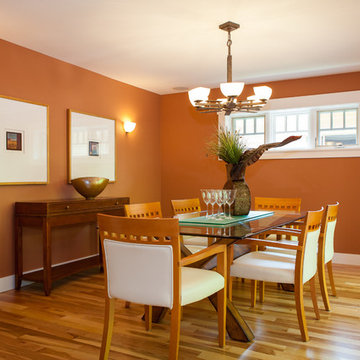
Home Staging & Interior Styling: Property Staging Services Photography: Katie Hedrick of 3rd Eye Studios
Inspiration för mellanstora moderna separata matplatser, med orange väggar, mellanmörkt trägolv och brunt golv
Inspiration för mellanstora moderna separata matplatser, med orange väggar, mellanmörkt trägolv och brunt golv
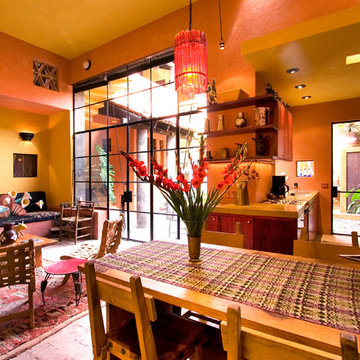
Steven & Cathi House
Inspiration för mellanstora eklektiska matplatser med öppen planlösning, med orange väggar och tegelgolv
Inspiration för mellanstora eklektiska matplatser med öppen planlösning, med orange väggar och tegelgolv
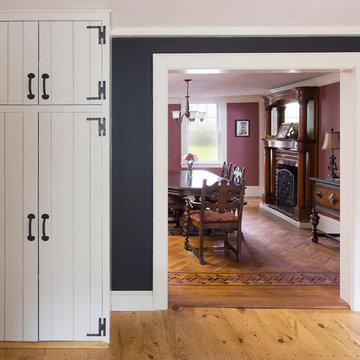
The 1790 Garvin-Weeks Farmstead is a beautiful farmhouse with Georgian and Victorian period rooms as well as a craftsman style addition from the early 1900s. The original house was from the late 18th century, and the barn structure shortly after that. The client desired architectural styles for her new master suite, revamped kitchen, and family room, that paid close attention to the individual eras of the home. The master suite uses antique furniture from the Georgian era, and the floral wallpaper uses stencils from an original vintage piece. The kitchen and family room are classic farmhouse style, and even use timbers and rafters from the original barn structure. The expansive kitchen island uses reclaimed wood, as does the dining table. The custom cabinetry, milk paint, hand-painted tiles, soapstone sink, and marble baking top are other important elements to the space. The historic home now shines.
Eric Roth
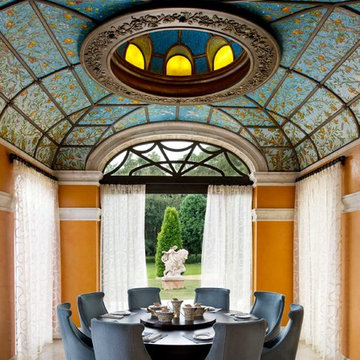
Idéer för en medelhavsstil separat matplats, med orange väggar, travertin golv och brunt golv
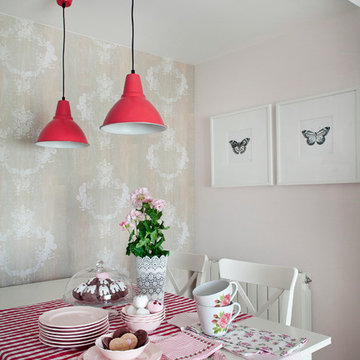
Maura Pitton
Bild på en mellanstor shabby chic-inspirerad matplats, med rosa väggar och ljust trägolv
Bild på en mellanstor shabby chic-inspirerad matplats, med rosa väggar och ljust trägolv
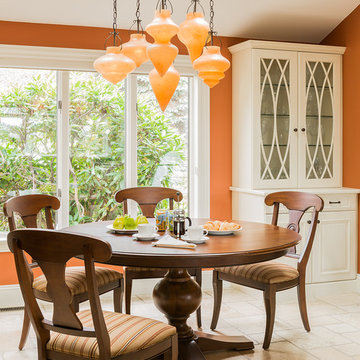
Michael J Lee
Inspiration för klassiska kök med matplatser, med orange väggar och travertin golv
Inspiration för klassiska kök med matplatser, med orange väggar och travertin golv
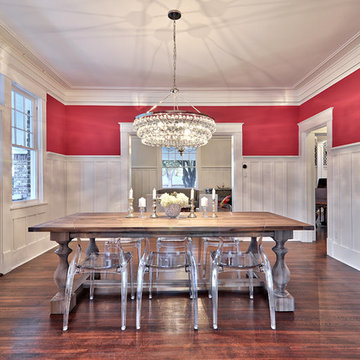
Casey Fry, photographer
Idéer för funkis matplatser, med rosa väggar och mörkt trägolv
Idéer för funkis matplatser, med rosa väggar och mörkt trägolv
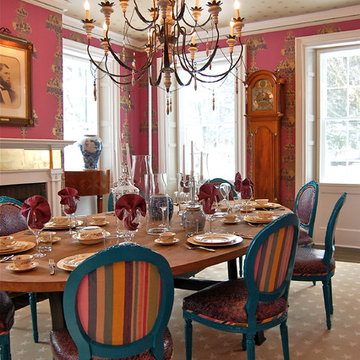
Modern inredning av en matplats, med mörkt trägolv, en standard öppen spis och rosa väggar
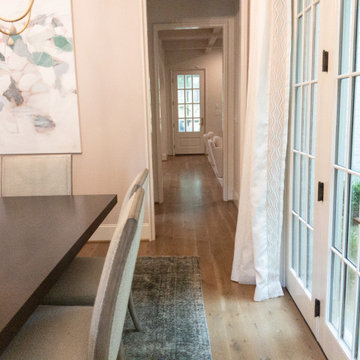
The scenic village of Mountain Brook Alabama, known for its hills, scenic trails and quiet tree-lined streets. The family found a charming traditional 2-story brick house that was newly built. The trick was to make it into a home.
How the family would move throughout the home on a daily basis was the guiding principle in creating dedicated spots for crafting, homework, two separate offices, family time and livable outdoor space that is used year round. Out of the chaos of relocation, an oasis emerged.
Leveraging a simple white color palette, layers of texture, organic materials and an occasional pop of color, a sense of polished comfort comes to life.
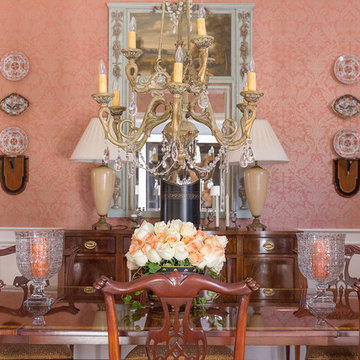
Evin Photography
Idéer för mellanstora vintage separata matplatser, med orange väggar
Idéer för mellanstora vintage separata matplatser, med orange väggar
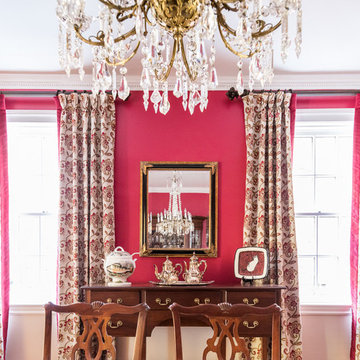
Klassisk inredning av en stor separat matplats, med rosa väggar
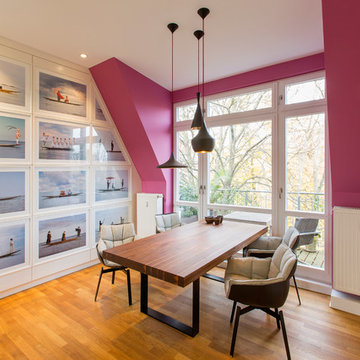
Foto på en liten eklektisk matplats, med mellanmörkt trägolv, rosa väggar och brunt golv
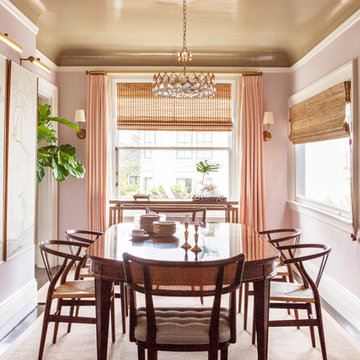
Photographed by Laure Joilet
Idéer för mellanstora vintage separata matplatser, med rosa väggar
Idéer för mellanstora vintage separata matplatser, med rosa väggar
1 805 foton på matplats, med orange väggar och rosa väggar
6
