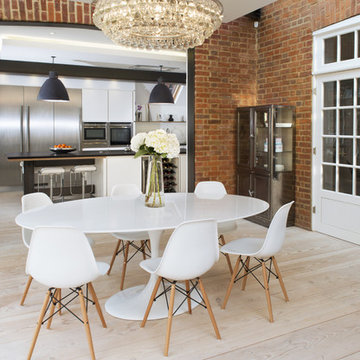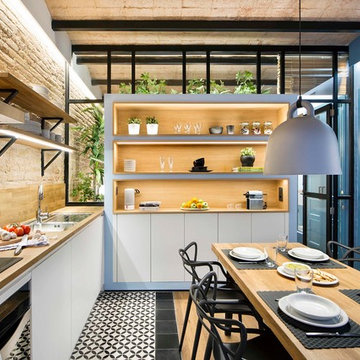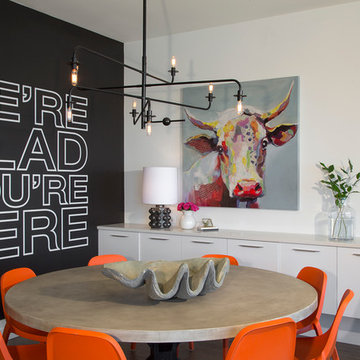7 688 foton på matplats, med röda väggar och flerfärgade väggar
Sortera efter:
Budget
Sortera efter:Populärt i dag
281 - 300 av 7 688 foton
Artikel 1 av 3
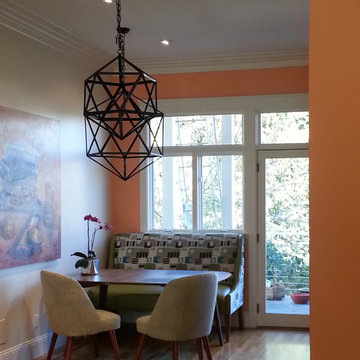
Inredning av ett modernt litet kök med matplats, med mellanmörkt trägolv, flerfärgade väggar och beiget golv
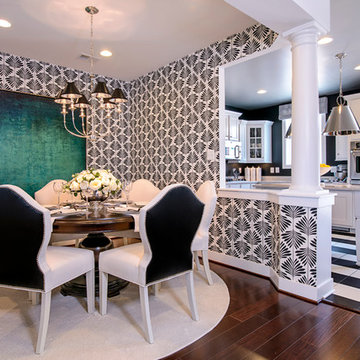
Dining Room
Idéer för funkis matplatser, med flerfärgade väggar, mörkt trägolv och brunt golv
Idéer för funkis matplatser, med flerfärgade väggar, mörkt trägolv och brunt golv
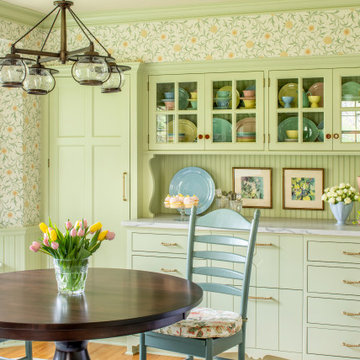
Inspiration för klassiska matplatser, med flerfärgade väggar, mellanmörkt trägolv och brunt golv

This Dining Room continues the coastal aesthetic of the home with paneled walls and a projecting rectangular bay with access to the outdoor entertainment spaces beyond.
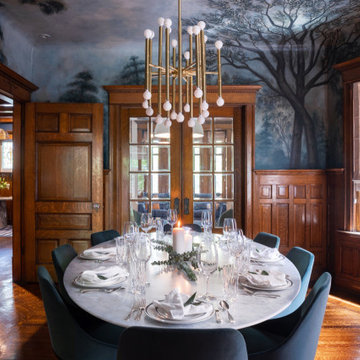
Inredning av en klassisk mellanstor separat matplats, med flerfärgade väggar, mörkt trägolv, en standard öppen spis, en spiselkrans i trä och brunt golv

Данный проект создавался для семьи из четырех человек, изначально это была обычная хрущевка (вторичка), которую надо было превратить в уютную квартиру , в основные задачи входили - бюджетная переделка, разместить двух детей ( двух мальчишек) и гармонично вписать рабочее место визажиста.
У хозяйки квартиры было очень четкое представление о будущем интерьере, дизайн детской и гостиной-столовой создавался непосредственно мной, а вот спальня была заимствована с картинки из Pinterest, декор заказчики делали самостоятельно, тот случай когда у Клинта прекрасное чувство стиля )

Idéer för att renovera ett stort vintage kök med matplats, med flerfärgade väggar och laminatgolv

Dane and his team were originally hired to shift a few rooms around when the homeowners' son left for college. He created well-functioning spaces for all, spreading color along the way. And he didn't waste a thing.
Project designed by Boston interior design studio Dane Austin Design. They serve Boston, Cambridge, Hingham, Cohasset, Newton, Weston, Lexington, Concord, Dover, Andover, Gloucester, as well as surrounding areas.
For more about Dane Austin Design, click here: https://daneaustindesign.com/
To learn more about this project, click here:
https://daneaustindesign.com/south-end-brownstone
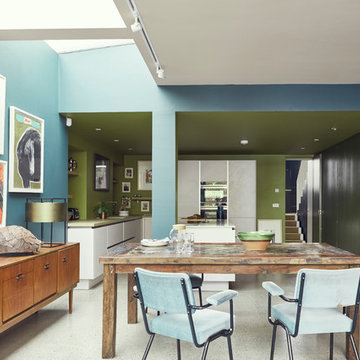
Inspiration för mellanstora eklektiska matplatser med öppen planlösning, med flerfärgade väggar
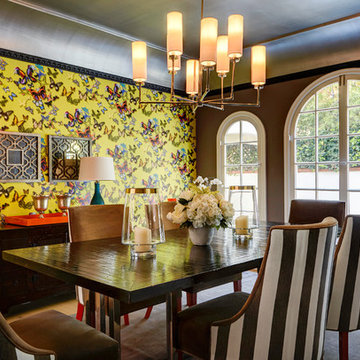
We started the design with the wallpaper. It met the owner's requirement to be bold, colorful and include a little whimsy. The stripe on the chairs is a way to balance the enormous amount of detail in the wallpaper because without it, your eye would be drawn only to the wallpaper. The chairs, tables, and accessories are all custom made by Architexture.
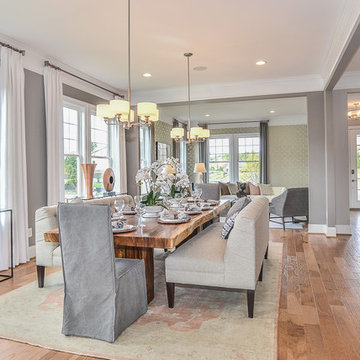
Idéer för mellanstora vintage matplatser med öppen planlösning, med flerfärgade väggar, mellanmörkt trägolv och en standard öppen spis
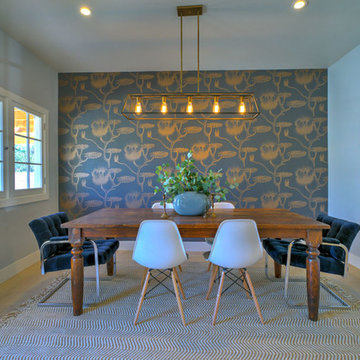
www.valriolo.com VAL RIOLO
Idéer för en klassisk separat matplats, med flerfärgade väggar och ljust trägolv
Idéer för en klassisk separat matplats, med flerfärgade väggar och ljust trägolv
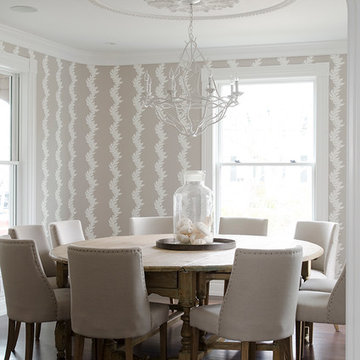
Location: Nantucket, MA, USA
This classic Nantucket home had not been renovated in several decades and was in serious need of an update. The vision for this summer home was to be a beautiful, light and peaceful family retreat with the ability to entertain guests and extended family. The focal point of the kitchen is the La Canche Chagny Range in Faience with custom hood to match. We love how the tile backsplash on the Prep Sink wall pulls it all together and picks up on the spectacular colors in the White Princess Quartzite countertops. In a nod to traditional Nantucket Craftsmanship, we used Shiplap Panelling on many of the walls including in the Kitchen and Powder Room. We hope you enjoy the quiet and tranquil mood of these images as much as we loved creating this space. Keep your eye out for additional images as we finish up Phase II of this amazing project!
Photographed by: Jamie Salomon
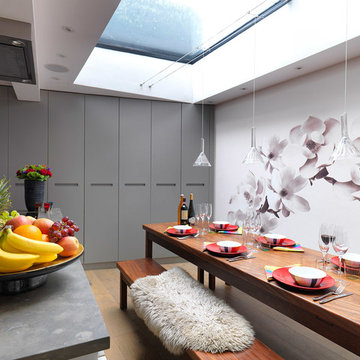
Idéer för ett litet modernt kök med matplats, med mellanmörkt trägolv, en standard öppen spis och flerfärgade väggar
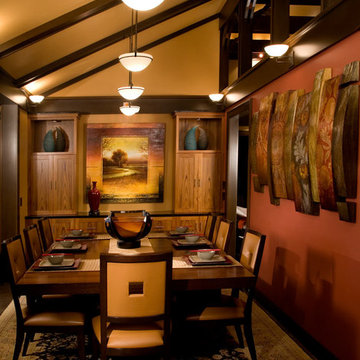
The dining and kitchen area lend itself to causal dining in style. The lake view is seen through the glass upper cabinets and the bay window, which makes up the walls of the kitchen. Cabinets are custom made of teak and a hidden pantry and dish buffet is the anchor on the opposite side of the dining room. The art work centered between the teak cabinet is a focal point for the dinner guests. Opposite the kitchen, an over scale mixed media art panel adorns the rose colored accent wall. A series of three pendant lights illuminate the dining table. The dining chairs are clad in soft yellow ochre leather, and the table top is of Wenge wood. Photo by Roger Turk.
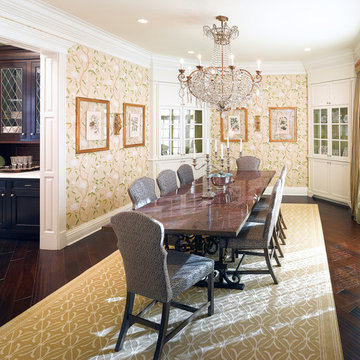
Photo credit: Chris Davis
Inspiration för en vintage separat matplats, med flerfärgade väggar och mörkt trägolv
Inspiration för en vintage separat matplats, med flerfärgade väggar och mörkt trägolv
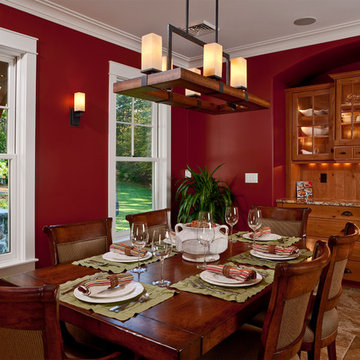
Warm and welcoming New England style dining area with under cabinet lighting.
George Barker Photography
Klassisk inredning av en matplats, med röda väggar
Klassisk inredning av en matplats, med röda väggar
7 688 foton på matplats, med röda väggar och flerfärgade väggar
15
