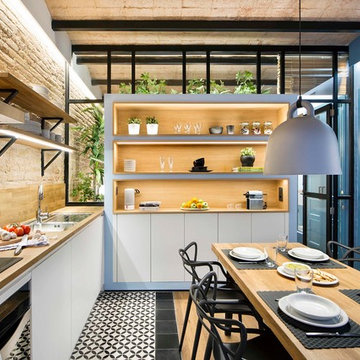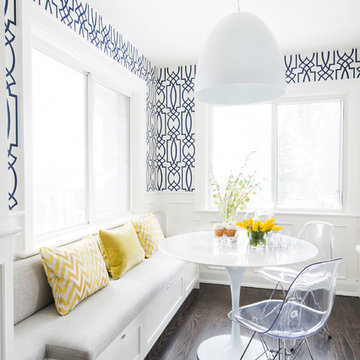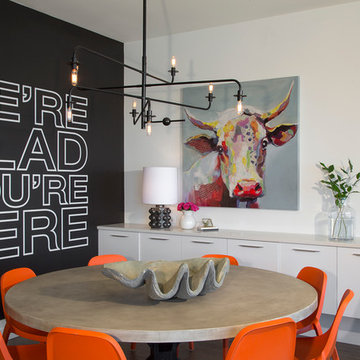7 682 foton på matplats, med röda väggar och flerfärgade väggar
Sortera efter:
Budget
Sortera efter:Populärt i dag
101 - 120 av 7 682 foton
Artikel 1 av 3

A dining area that will never be boring! Playing the geometric against the huge floral print. Yin/Yang
Jonathan Beckerman Photography
Idéer för ett mellanstort modernt kök med matplats, med flerfärgade väggar, heltäckningsmatta och grått golv
Idéer för ett mellanstort modernt kök med matplats, med flerfärgade väggar, heltäckningsmatta och grått golv
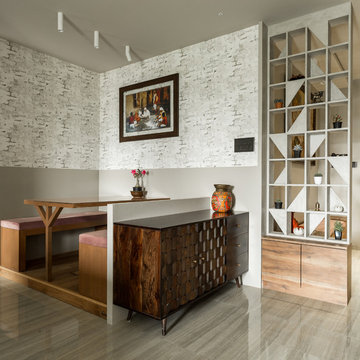
Indrajit Sathe
Bild på en mellanstor funkis matplats, med flerfärgade väggar, klinkergolv i keramik och beiget golv
Bild på en mellanstor funkis matplats, med flerfärgade väggar, klinkergolv i keramik och beiget golv
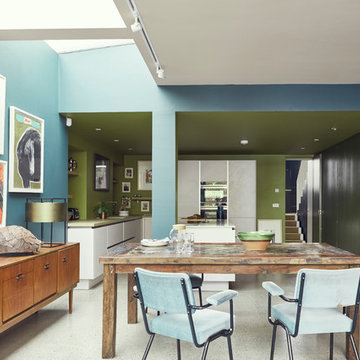
Inspiration för mellanstora eklektiska matplatser med öppen planlösning, med flerfärgade väggar
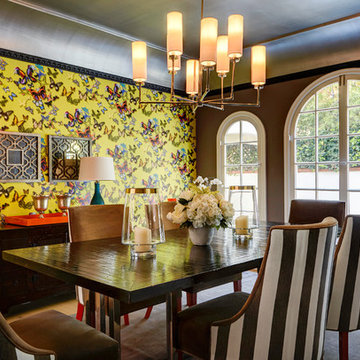
We started the design with the wallpaper. It met the owner's requirement to be bold, colorful and include a little whimsy. The stripe on the chairs is a way to balance the enormous amount of detail in the wallpaper because without it, your eye would be drawn only to the wallpaper. The chairs, tables, and accessories are all custom made by Architexture.
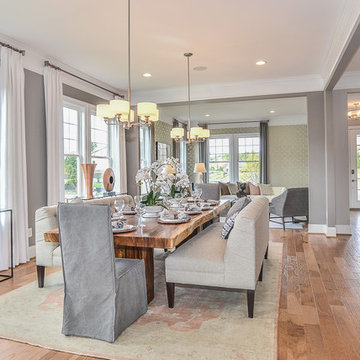
Idéer för mellanstora vintage matplatser med öppen planlösning, med flerfärgade väggar, mellanmörkt trägolv och en standard öppen spis
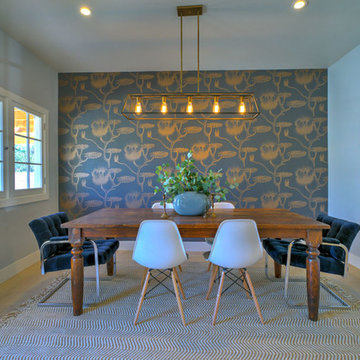
www.valriolo.com VAL RIOLO
Idéer för en klassisk separat matplats, med flerfärgade väggar och ljust trägolv
Idéer för en klassisk separat matplats, med flerfärgade väggar och ljust trägolv
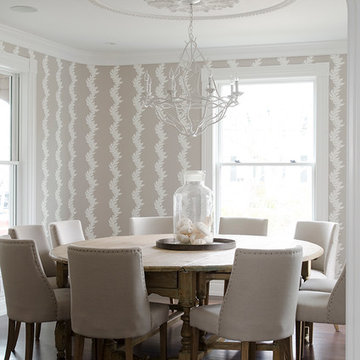
Location: Nantucket, MA, USA
This classic Nantucket home had not been renovated in several decades and was in serious need of an update. The vision for this summer home was to be a beautiful, light and peaceful family retreat with the ability to entertain guests and extended family. The focal point of the kitchen is the La Canche Chagny Range in Faience with custom hood to match. We love how the tile backsplash on the Prep Sink wall pulls it all together and picks up on the spectacular colors in the White Princess Quartzite countertops. In a nod to traditional Nantucket Craftsmanship, we used Shiplap Panelling on many of the walls including in the Kitchen and Powder Room. We hope you enjoy the quiet and tranquil mood of these images as much as we loved creating this space. Keep your eye out for additional images as we finish up Phase II of this amazing project!
Photographed by: Jamie Salomon
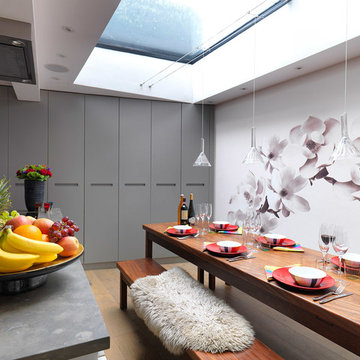
Idéer för ett litet modernt kök med matplats, med mellanmörkt trägolv, en standard öppen spis och flerfärgade väggar
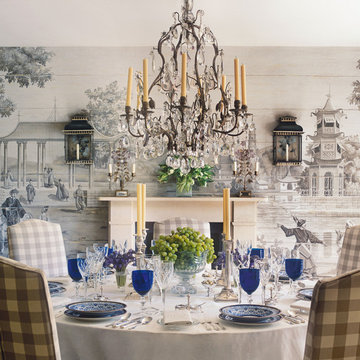
James McDonald
Klassisk inredning av en matplats, med flerfärgade väggar och en standard öppen spis
Klassisk inredning av en matplats, med flerfärgade väggar och en standard öppen spis

Interior Design: Muratore Corp Designer, Cindy Bayon | Construction + Millwork: Muratore Corp | Photography: Scott Hargis
Inspiration för ett mellanstort industriellt kök med matplats, med flerfärgade väggar och betonggolv
Inspiration för ett mellanstort industriellt kök med matplats, med flerfärgade väggar och betonggolv
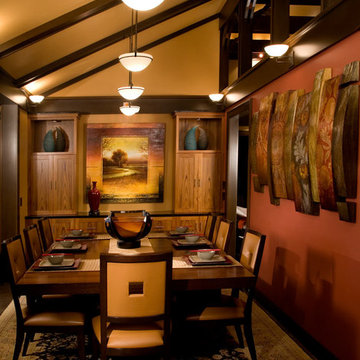
The dining and kitchen area lend itself to causal dining in style. The lake view is seen through the glass upper cabinets and the bay window, which makes up the walls of the kitchen. Cabinets are custom made of teak and a hidden pantry and dish buffet is the anchor on the opposite side of the dining room. The art work centered between the teak cabinet is a focal point for the dinner guests. Opposite the kitchen, an over scale mixed media art panel adorns the rose colored accent wall. A series of three pendant lights illuminate the dining table. The dining chairs are clad in soft yellow ochre leather, and the table top is of Wenge wood. Photo by Roger Turk.
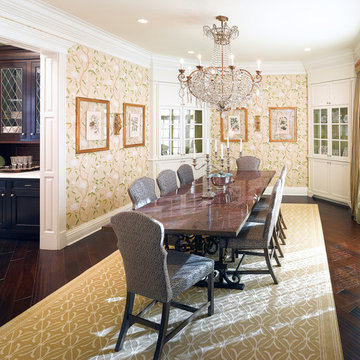
Photo credit: Chris Davis
Inspiration för en vintage separat matplats, med flerfärgade väggar och mörkt trägolv
Inspiration för en vintage separat matplats, med flerfärgade väggar och mörkt trägolv
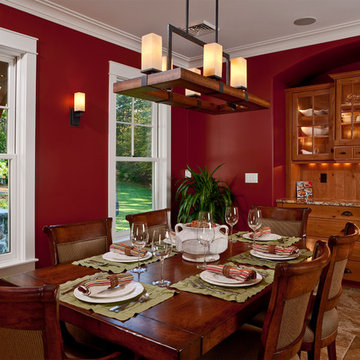
Warm and welcoming New England style dining area with under cabinet lighting.
George Barker Photography
Klassisk inredning av en matplats, med röda väggar
Klassisk inredning av en matplats, med röda väggar
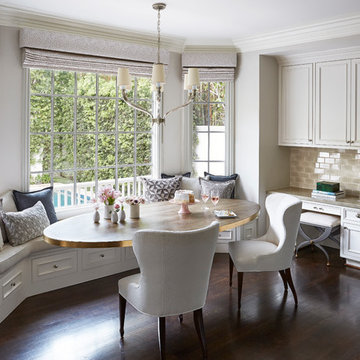
Klassisk inredning av ett kök med matplats, med röda väggar, mörkt trägolv och brunt golv
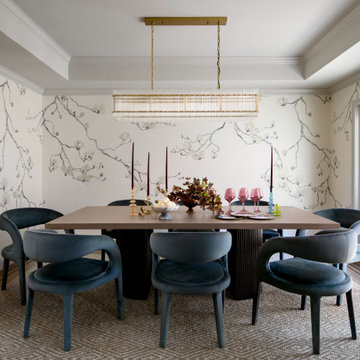
Klassisk inredning av en separat matplats, med flerfärgade väggar, mellanmörkt trägolv och brunt golv

A whimsical English garden was the foundation and driving force for the design inspiration. A lingering garden mural wraps all the walls floor to ceiling, while a union jack wood detail adorns the existing tray ceiling, as a nod to the client’s English roots. Custom heritage blue base cabinets and antiqued white glass front uppers create a beautifully balanced built-in buffet that stretches the east wall providing display and storage for the client's extensive inherited China collection.
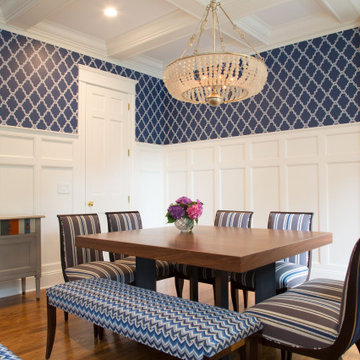
This NYC home designed by our Long Island studio showcases an interplay of blue-and-white prints, textured rugs, patterned wallpaper, and dramatic lighting.
---
Project designed by Long Island interior design studio Annette Jaffe Interiors. They serve Long Island including the Hamptons, as well as NYC, the tri-state area, and Boca Raton, FL.
For more about Annette Jaffe Interiors, click here: https://annettejaffeinteriors.com/
To learn more about this project, click here:
https://annettejaffeinteriors.com/residential-portfolio/grand-colonial
7 682 foton på matplats, med röda väggar och flerfärgade väggar
6
