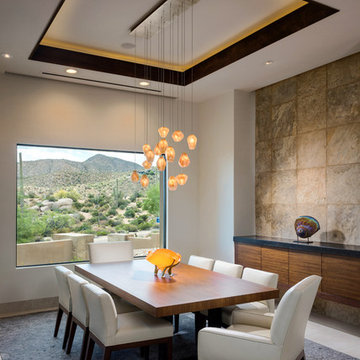94 900 foton på matplats, med rosa väggar och vita väggar
Sortera efter:
Budget
Sortera efter:Populärt i dag
181 - 200 av 94 900 foton
Artikel 1 av 3

Seating area featuring built in bench seating and plenty of natural light. Table top is made of reclaimed lumber done by Longleaf Lumber. The bottom table legs are reclaimed Rockford Lathe Legs.
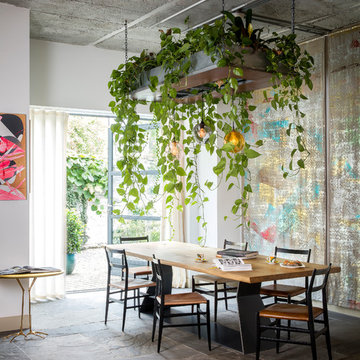
Rei Moon
Pendants hang from suspended galvanised garden above with copper underside and a bespoke fabric wallhanging backdrop
Inspiration för eklektiska matplatser, med vita väggar och grått golv
Inspiration för eklektiska matplatser, med vita väggar och grått golv
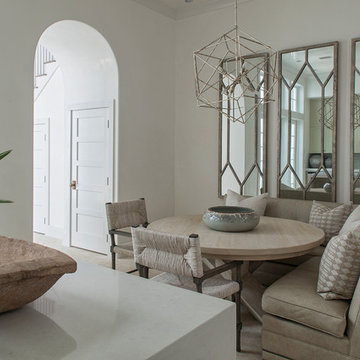
Bild på ett mellanstort vintage kök med matplats, med vita väggar, beiget golv och travertin golv
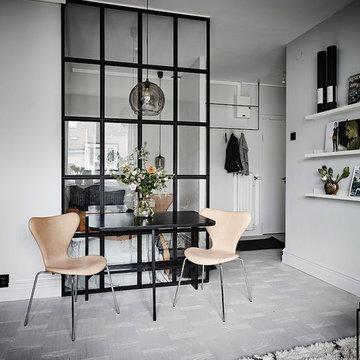
Minimalistisk inredning av en liten matplats, med vita väggar, ljust trägolv och grått golv
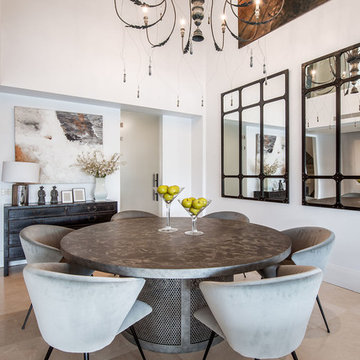
© Adolfo Gosálvez Photography
Idéer för en mellanstor modern matplats med öppen planlösning, med vita väggar, klinkergolv i porslin och beiget golv
Idéer för en mellanstor modern matplats med öppen planlösning, med vita väggar, klinkergolv i porslin och beiget golv
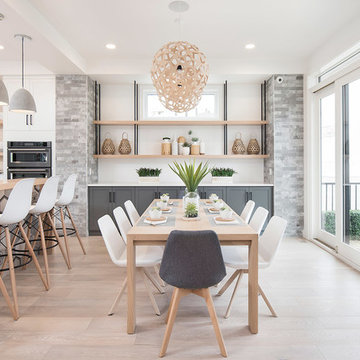
Beautiful living room from the Stampede Dream Home 2017 featuring Lauzon's Chelsea Cream hardwood floor. A light wire brushed White Oak hardwood flooring.
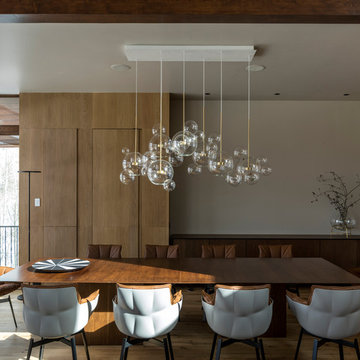
The kitchen door and tall cabinet door were designed to blend with the wood wall paneling. Photographer: Fran Parente.
Exempel på en stor modern matplats med öppen planlösning, med vita väggar, mellanmörkt trägolv och brunt golv
Exempel på en stor modern matplats med öppen planlösning, med vita väggar, mellanmörkt trägolv och brunt golv
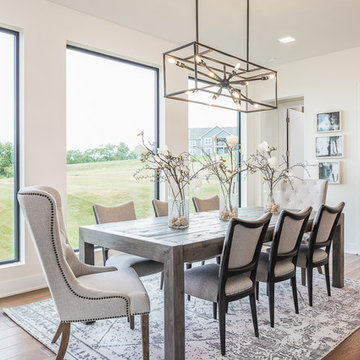
Modern meets traditional in all the right ways. The mix of reclaimed wood, industrial vibes and modern takes on traditional elements combine for a fresh look that works perfect for today's liviing.
Photo: Kerry Bern www.prepiowa.com
In this open concept plane, the family room, kitchen and dining area are all part of one great space, so you always feel like you're part of it all. High ceilings and light finishes keep things bright and airy and help bounce all the natural light flooding in from the large picture windows.
Can we talk about that view?! We opted for black window trim to frame off the view just like a piece of art. Forgoing wood trim around the windows keeps this look clean and modern and lends to this effect. We could look at it all day long.

Richard Leo Johnson
Wall Color: Sherwin Williams Extra White 2137-40
Cabinet Color: Benjamin Moore Intense White OC-51
Hardware: My Knobs, Nouveau III Collection - Matte Black
Faucet: Feruson Enterprises, Delta Trinsic Pull-Down - Matte Black
Subway Tile: Savannah Surfaces, Waterworks Grove Brick - White
Countertop: Cambria, Brittanicca
Lighting: Rejuvenation, Jefferson 6" Classic Flush Mount - Black Enamel
Roman Shade: The Woven Co., Canton #206
Bench Fabric: Perennials, Elements - Rhino
Pillow Fabric A: Kerry Joyce Textiles, Corsica - Blue Dot
Pillow Fabric B: Scalamandra, Bamboo Lattice - Endless Summer
Chairs: Redford House, James Side Chair
Wooden Bowls: Asher + Rye, Farmhouse Pottery
Cheese Boards: Asher + Rye, Farmhouse Pottery
Cutting Board: Asher + Rye, Son of a Sailor
Glass Corked Jars: Roost
Ceramic Utensil Pot: Asher + Rye, Farmhouse Pottery

This kitchen contains a mixture of traditional southern charm and contemporary selections, with the design of the doorways and the built in antique hutches, paired with the built-in breakfast bench and cabinetry.
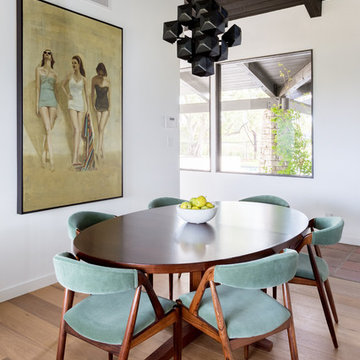
Amy Bartlam
Inspiration för en 50 tals matplats, med vita väggar, mellanmörkt trägolv och brunt golv
Inspiration för en 50 tals matplats, med vita väggar, mellanmörkt trägolv och brunt golv
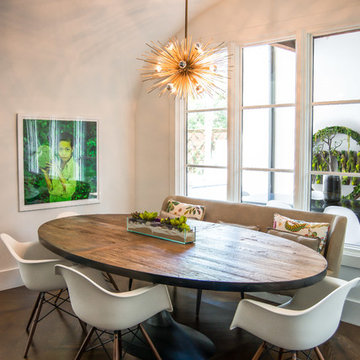
Shana Fontana
Idéer för att renovera ett litet vintage kök med matplats, med vita väggar, mellanmörkt trägolv och brunt golv
Idéer för att renovera ett litet vintage kök med matplats, med vita väggar, mellanmörkt trägolv och brunt golv
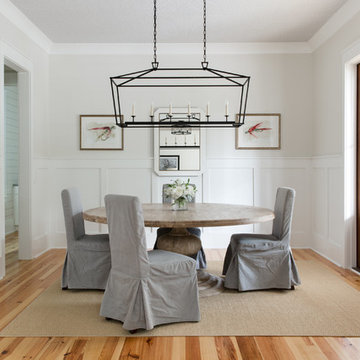
Inspiration för en mellanstor maritim separat matplats, med vita väggar, ljust trägolv och beiget golv
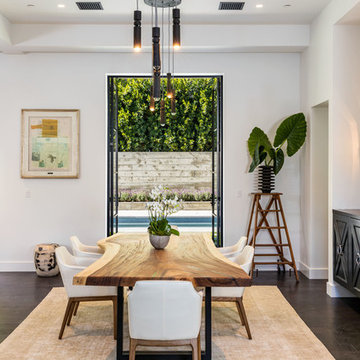
Inspiration för stora moderna matplatser med öppen planlösning, med vita väggar, mörkt trägolv och brunt golv
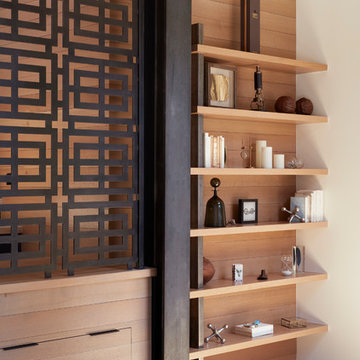
Modern inredning av ett mellanstort kök med matplats, med vita väggar, mellanmörkt trägolv och brunt golv
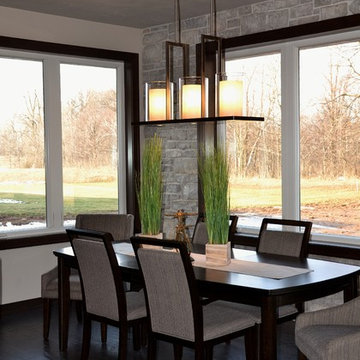
Lighting, Decorative Accents, Furniture, Flooring: Inspired Spaces
Modern inredning av en mellanstor separat matplats, med vita väggar och mörkt trägolv
Modern inredning av en mellanstor separat matplats, med vita väggar och mörkt trägolv
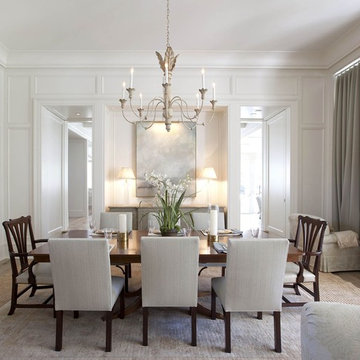
Inredning av en klassisk mellanstor separat matplats, med vita väggar, ljust trägolv och beiget golv
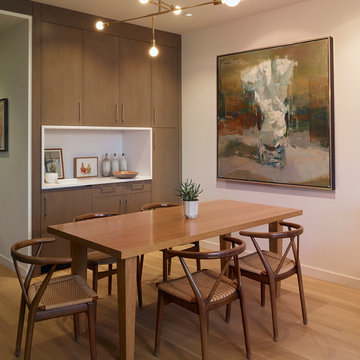
Balancing modern architectural elements with traditional Edwardian features was a key component of the complete renovation of this San Francisco residence. All new finishes were selected to brighten and enliven the spaces, and the home was filled with a mix of furnishings that convey a modern twist on traditional elements. The re-imagined layout of the home supports activities that range from a cozy family game night to al fresco entertaining.
Architect: AT6 Architecture
Builder: Citidev
Photographer: Ken Gutmaker Photography
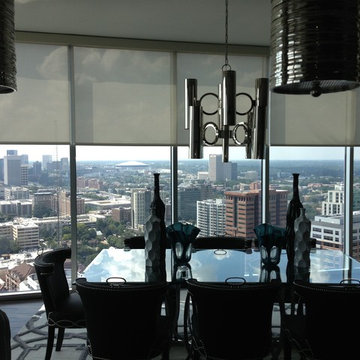
Idéer för en mellanstor modern matplats med öppen planlösning, med mörkt trägolv, brunt golv och vita väggar
94 900 foton på matplats, med rosa väggar och vita väggar
10
