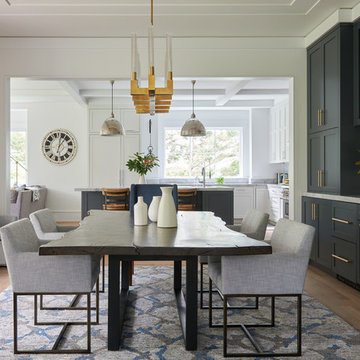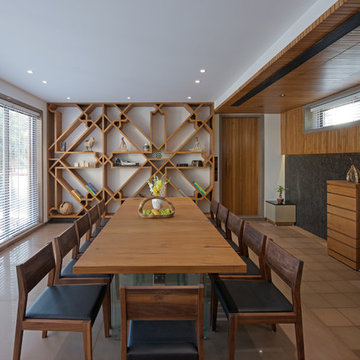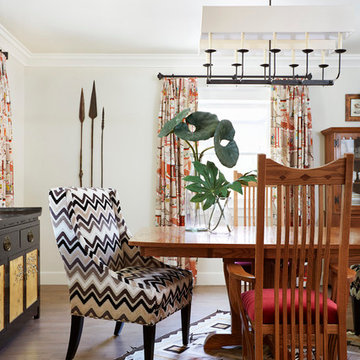94 768 foton på matplats, med rosa väggar och vita väggar
Sortera efter:
Budget
Sortera efter:Populärt i dag
21 - 40 av 94 768 foton
Artikel 1 av 3

This beautiful custom home built by Bowlin Built and designed by Boxwood Avenue in the Reno Tahoe area features creamy walls painted with Benjamin Moore's Swiss Coffee and white oak custom cabinetry. This dining room design is complete with a custom floating brass bistro bar and gorgeous brass light fixture.

The before and after images show the transformation of our extension project in Maida Vale, West London. The family home was redesigned with a rear extension to create a new kitchen and dining area. Light floods in through the skylight and sliding glass doors by @maxlightltd by which open out onto the garden. The bespoke banquette seating with a soft grey fabric offers plenty of room for the family and provides useful storage.

Inspiration för små lantliga matplatser med öppen planlösning, med vita väggar, mellanmörkt trägolv och brunt golv
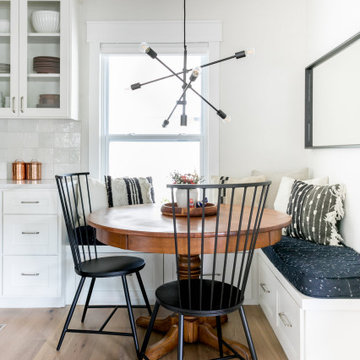
Foto på en mellanstor vintage matplats, med brunt golv, vita väggar och mellanmörkt trägolv
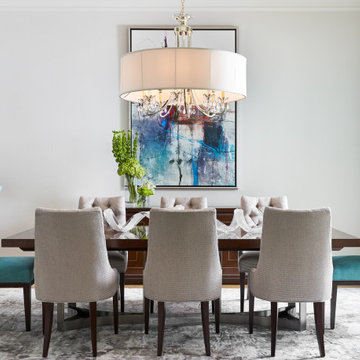
Photo Credit: Stephen Karlisch
Foto på en stor maritim separat matplats, med vita väggar, ljust trägolv och beiget golv
Foto på en stor maritim separat matplats, med vita väggar, ljust trägolv och beiget golv
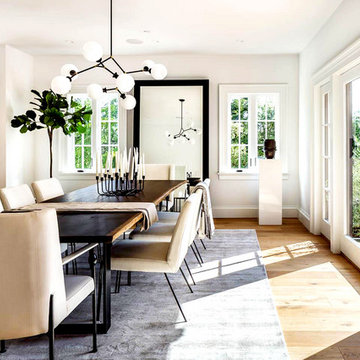
Inspiration för en stor funkis matplats med öppen planlösning, med vita väggar, ljust trägolv och brunt golv
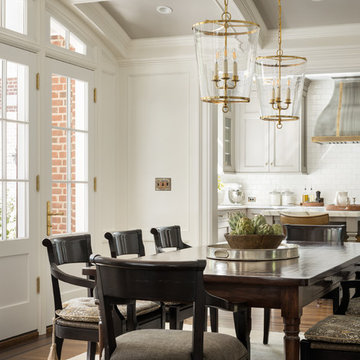
Inredning av en klassisk matplats, med vita väggar, mellanmörkt trägolv och brunt golv
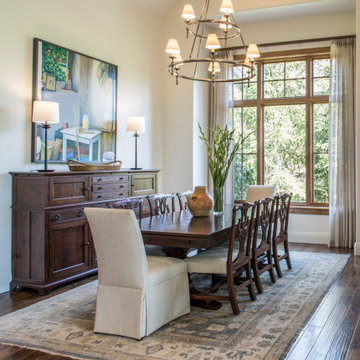
A sitting room was repurposed as a Dining Room in this Townhome renovation. The soaring ceilings and tall windows add incredible ambiance for a dinner with friends or family, which the custom sheers frame the view. Our client's antique furnishings were repurposed, and new upholstered end chairs added. The contemporary artwork over the sideboard adds color to the neutral backgrounds.
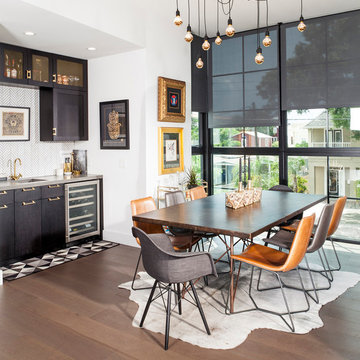
Inspiration för en industriell matplats, med vita väggar och mellanmörkt trägolv
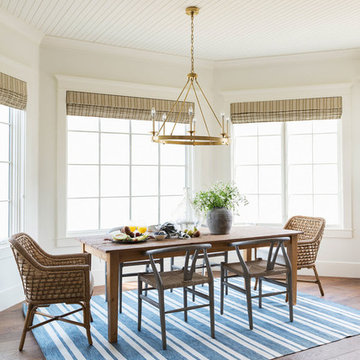
Foto på ett mellanstort maritimt kök med matplats, med vita väggar, mellanmörkt trägolv och flerfärgat golv

Dining rooms don't have to be overly formal and stuffy. We especially love the custom credenza and the Sarus Mobile
©David Lauer Photography
Idéer för mellanstora rustika kök med matplatser, med vita väggar, mellanmörkt trägolv, en standard öppen spis och en spiselkrans i betong
Idéer för mellanstora rustika kök med matplatser, med vita väggar, mellanmörkt trägolv, en standard öppen spis och en spiselkrans i betong

Surrounded by canyon views and nestled in the heart of Orange County, this 9,000 square foot home encompasses all that is “chic”. Clean lines, interesting textures, pops of color, and an emphasis on art were all key in achieving this contemporary but comfortable sophistication.
Photography by Chad Mellon

Idéer för att renovera en funkis matplats med öppen planlösning, med vita väggar, ljust trägolv och beiget golv
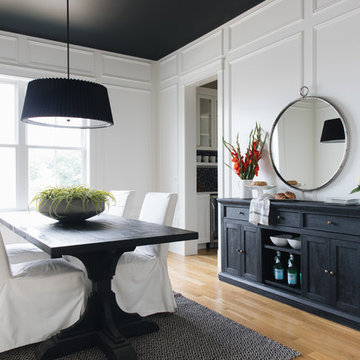
Idéer för lantliga matplatser, med vita väggar, mellanmörkt trägolv och brunt golv

Bild på en mycket stor eklektisk matplats med öppen planlösning, med vita väggar, mellanmörkt trägolv och brunt golv
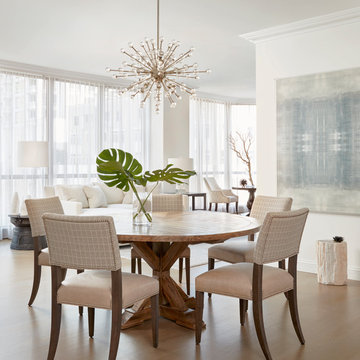
Nathan Kirkman Photography
Maritim inredning av en matplats med öppen planlösning, med vita väggar, mellanmörkt trägolv och brunt golv
Maritim inredning av en matplats med öppen planlösning, med vita väggar, mellanmörkt trägolv och brunt golv
94 768 foton på matplats, med rosa väggar och vita väggar
2
