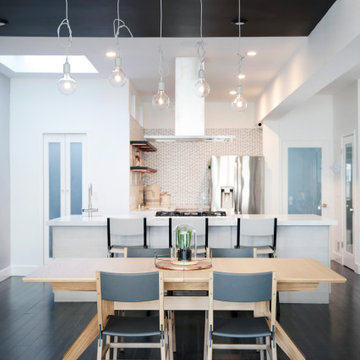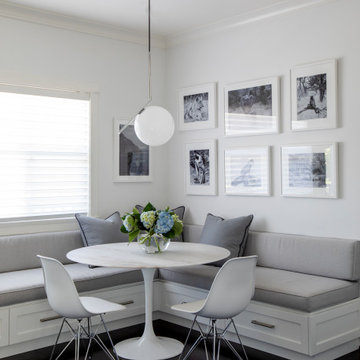1 644 foton på matplats, med svart golv och turkost golv
Sortera efter:
Budget
Sortera efter:Populärt i dag
81 - 100 av 1 644 foton
Artikel 1 av 3
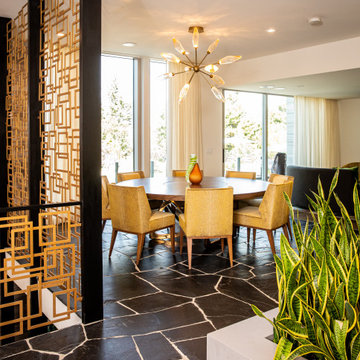
Idéer för mellanstora 60 tals matplatser med öppen planlösning, med vita väggar och svart golv
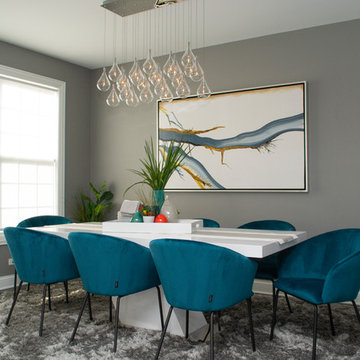
Modern inredning av en mellanstor separat matplats, med grå väggar, mörkt trägolv och svart golv
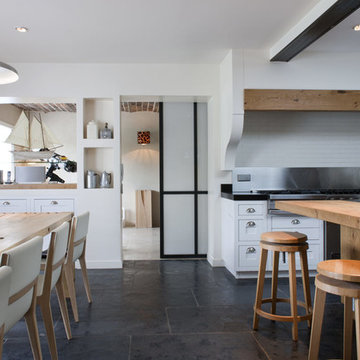
Olivier Chabaud
Inredning av ett rustikt kök med matplats, med vita väggar och svart golv
Inredning av ett rustikt kök med matplats, med vita väggar och svart golv
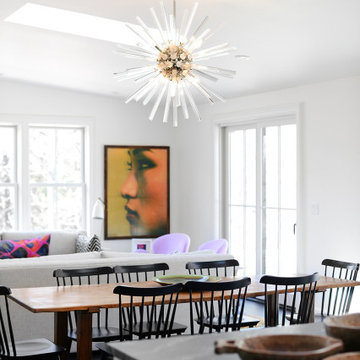
Bild på en mellanstor vintage matplats med öppen planlösning, med vita väggar, mörkt trägolv och svart golv
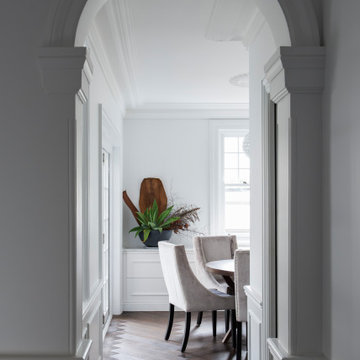
A heritage listed home with a modern twist. Provisional details and re imagined to give the space traditional yet modern feel. Mixing the old with the new,.
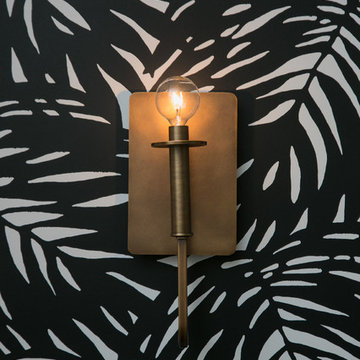
Marcell Puzsar
Modern inredning av en mellanstor separat matplats, med vita väggar, mörkt trägolv och svart golv
Modern inredning av en mellanstor separat matplats, med vita väggar, mörkt trägolv och svart golv
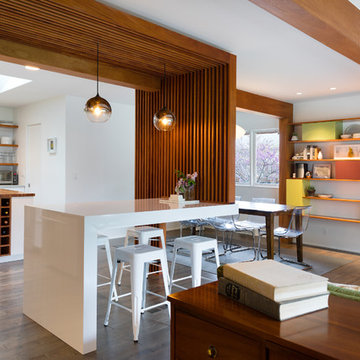
Mid-Century house remodel. Design by aToM. Construction and installation of mahogany structure and custom cabinetry by d KISER design.construct, inc. Photograph by Colin Conces Photography
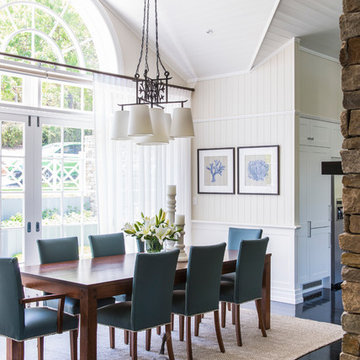
Inredning av en klassisk mellanstor matplats, med vita väggar, mörkt trägolv och svart golv
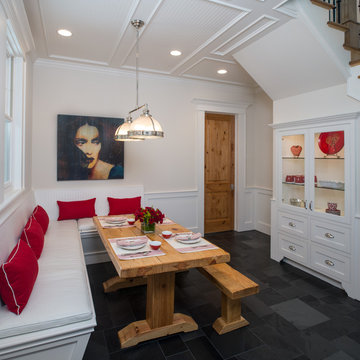
This young family wanted a home that was bright, relaxed and clean lined which supported their desire to foster a sense of openness and enhance communication. Graceful style that would be comfortable and timeless was a primary goal.
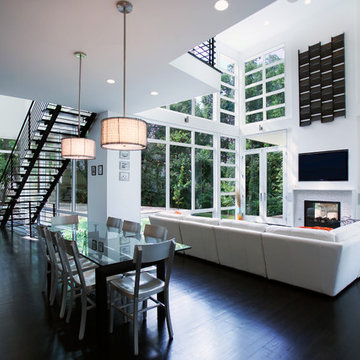
The new house sits back from the suburban road, a pipe-stem lot hidden in the trees. The owner/building had requested a modern, clean statement of his residence.
A single rectangular volume houses the main program: living, dining, kitchen to the north, garage, private bedrooms and baths to the south. Secondary building blocks attached to the west and east faces contain special places: entry, stair, music room and master bath.
The double height living room with full height corner windows erodes the solidity of the house, opening it to the outside. The porch, beyond the living room, stretches the house into the landscape, the transition anchored with the double-fronted fireplace.
The modern vocabulary of the house is a careful delineation of the parts - cantilevering roofs lift and extend beyond the planar stucco, siding and glazed wall surfaces. Where the house meets ground, crushed stone along the perimeter base mimics the roof lines above, the sharply defined edges of lawn held away from the foundation. The open steel stair stands separate from adjacent walls. Kitchen and bathroom cabinets are objects in space - visually (and where possible, physically) disengaged from ceiling, wall and floor.
It's the movement through the volumes of space, along surfaces, and out into the landscape, that unifies the house.
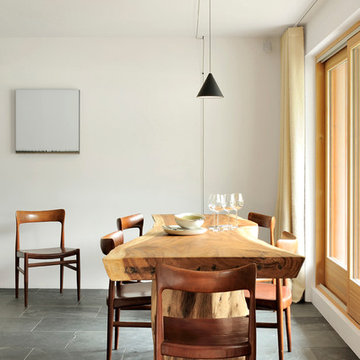
Frenchie Cristogatin
Bild på ett rustikt kök med matplats, med vita väggar och svart golv
Bild på ett rustikt kök med matplats, med vita väggar och svart golv

Adding custom storage was a big part of the renovation of this 1950s home, including creating spaces to show off some quirky vintage accessories such as transistor radios, old cameras, homemade treasures and travel souvenirs (such as these little wooden camels from Morocco and London Black Cab).
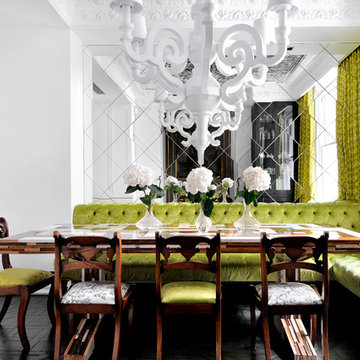
Frenchie Cristogatin
Eklektisk inredning av en mellanstor separat matplats, med vita väggar, mörkt trägolv och svart golv
Eklektisk inredning av en mellanstor separat matplats, med vita väggar, mörkt trägolv och svart golv
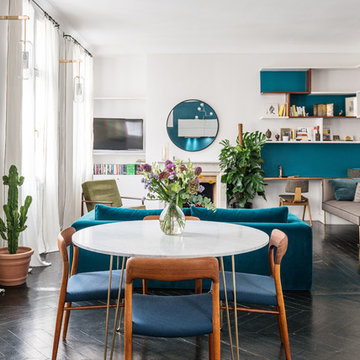
Situé au 4ème et 5ème étage, ce beau duplex est mis en valeur par sa luminosité. En contraste aux murs blancs, le parquet hausmannien en pointe de Hongrie a été repeint en noir, ce qui lui apporte une touche moderne. Dans le salon / cuisine ouverte, la grande bibliothèque d’angle a été dessinée et conçue sur mesure en bois de palissandre, et sert également de bureau.
La banquette également dessinée sur mesure apporte un côté cosy et très chic avec ses pieds en laiton.
La cuisine sans poignée, sur fond bleu canard, a un plan de travail en granit avec des touches de cuivre.
A l’étage, le bureau accueille un grand plan de travail en chêne massif, avec de grandes étagères peintes en vert anglais. La chambre parentale, très douce, est restée dans les tons blancs.
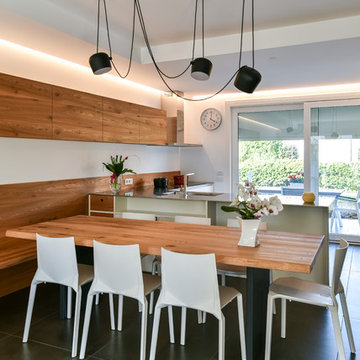
Exempel på ett mellanstort modernt kök med matplats, med vita väggar, klinkergolv i keramik och svart golv
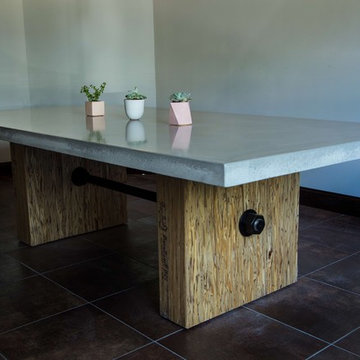
Inspiration för mellanstora industriella separata matplatser, med grå väggar och svart golv
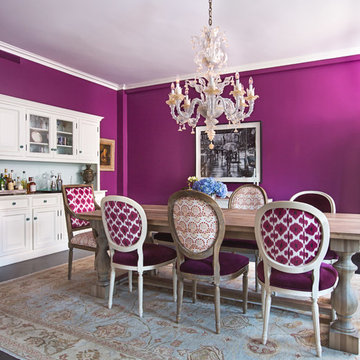
Dining room designed by Rebecca Soskin.
Idéer för att renovera en mellanstor eklektisk matplats, med lila väggar och svart golv
Idéer för att renovera en mellanstor eklektisk matplats, med lila väggar och svart golv
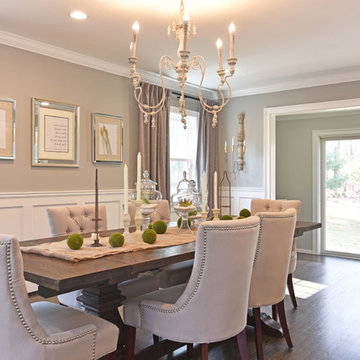
Dining room
Klassisk inredning av en stor separat matplats, med grå väggar, mellanmörkt trägolv och svart golv
Klassisk inredning av en stor separat matplats, med grå väggar, mellanmörkt trägolv och svart golv
1 644 foton på matplats, med svart golv och turkost golv
5
