91 foton på matplats, med svarta väggar och betonggolv
Sortera efter:
Budget
Sortera efter:Populärt i dag
61 - 80 av 91 foton
Artikel 1 av 3
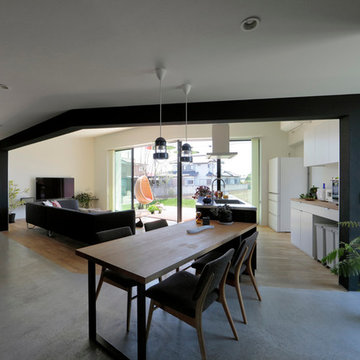
Inspiration för moderna matplatser med öppen planlösning, med svarta väggar, betonggolv och grått golv
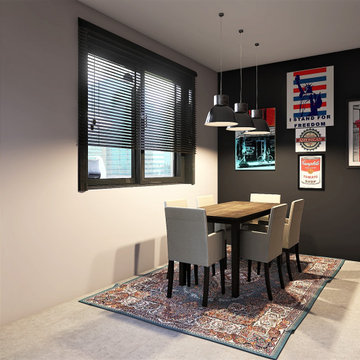
sala da paranzo
Exempel på en liten industriell matplats, med svarta väggar och betonggolv
Exempel på en liten industriell matplats, med svarta väggar och betonggolv
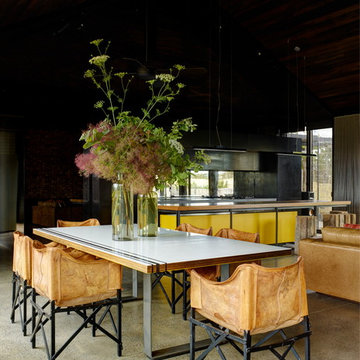
Richard Powers
Idéer för mellanstora funkis kök med matplatser, med svarta väggar, betonggolv och en spiselkrans i metall
Idéer för mellanstora funkis kök med matplatser, med svarta väggar, betonggolv och en spiselkrans i metall
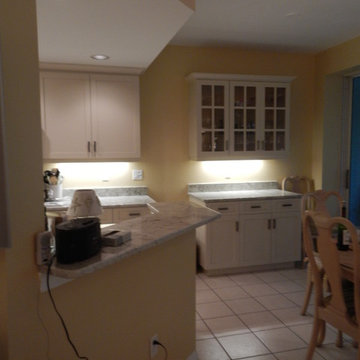
Inspiration för mellanstora klassiska kök med matplatser, med svarta väggar och betonggolv
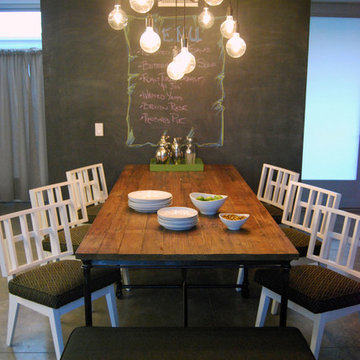
A rustic-top farm table is contrasted by mid-century dining chairs lacquered white and upholstered in sunbrella. A black chalkboard wall gives a little weight and anchors one side. After a few bottles of wine, friends can frequently be found under the table doodling on the lower portions of the wall.
Photo: Rick Rifle
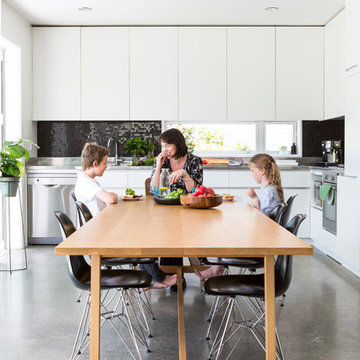
A sustainable and affordable new build in Auckland, New Zealand by Donnell & Day Architecture. Winner of the Resene Total Colour awards 2015.
photography: Duncan Innes
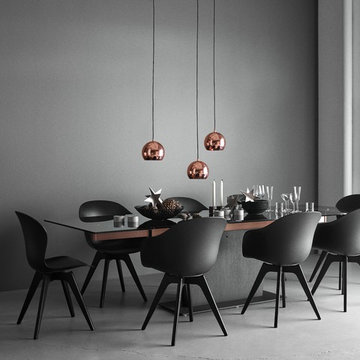
Foto på en mellanstor funkis matplats, med svarta väggar, betonggolv och grått golv
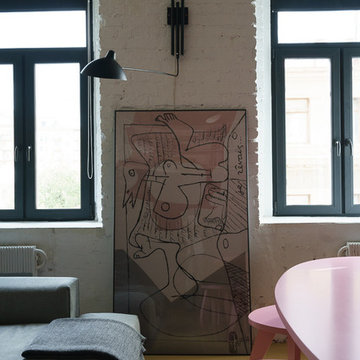
Foto på ett skandinaviskt kök med matplats, med svarta väggar, betonggolv och beiget golv
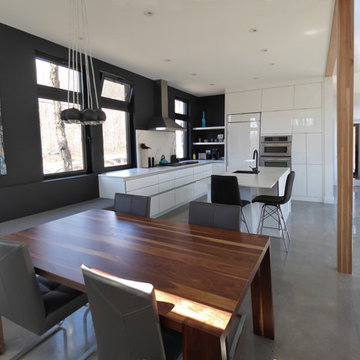
Located on a wooded lot on the south side of Mount Orford in Estrie, this country house is designed to enjoy views of the wooded slope down to a stream at the bottom of the valley and rising to the opposite cliff. The south offers a splendid view of distant mountains. Of modest size, the house is simple, modern and showcases natural materials. It opens towards the forest and the landscape while preserving the intimacy of the customers. The interior is spacious; the living spaces are communicating and friendly, with a high ceiling above the living room and a large picture window in front of the master bedroom, on the mezzanine. The living areas open onto an outdoor terrace that anchors the house to its rocky terrain, protected from the weather and hidden from the street. The rock of the land is highlighted at the edge of the terrace, where a rock face down the slope. A large roof overhang protects the house from the sun in the summer, and the low-level concrete floors absorb sunlight in the winter. The house has been designed according to the criteria of LEED and Novoclimat.
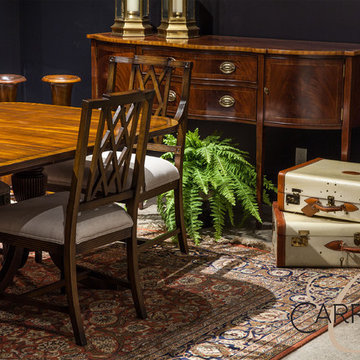
Beautiful traditional dining room suite. Composed of custom made pieces and original vintage and antique accessories. A very warm, homely, dining set.
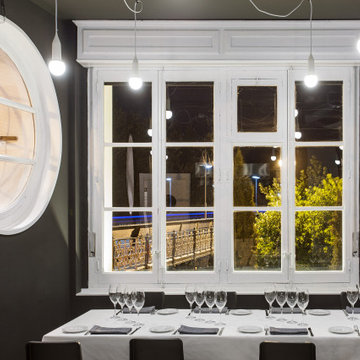
La filosofía de la bodega urbana Moderna Tradición parte de la recuperación de una actividad perdida en la ciudad que es la venta de vino procedente de la industria artesanal, es decir, de la elaboración y crianza del vino que históricamente se ha realizado en los calados de la ciudad. Su ubicación así es clave, ya que pone el acento en el Barrio de Bodegas de Logroño, un lugar de gran significado popular, donde tradicionalmente se elaboraba y comercializaba vino.
Moderna Tradición es ahora un espacio que ocupaba una antigua imprenta, negocio al que se dedicaron varios locales de la calle posteriormente en la primera mitad del XX. Es un lugar céntrico y periférico al mismo tiempo, ya que está situado en el borde norte del casco antiguo, siendo el local más próximo al río Ebro. En su interior, podemos encontrar dos partes diferenciadas: La primera, tras el acceso, es la zona de degustación, claramente identificable por la presencia de los depósitos de acero inoxidable, la madera y el expositor de botellas, y al fondo, una segunda parte, la sala de catas que puede convertirse en comedor según las necesidades del momento. La cocina a la vista del público sirve como nexo de unión entre ambas.
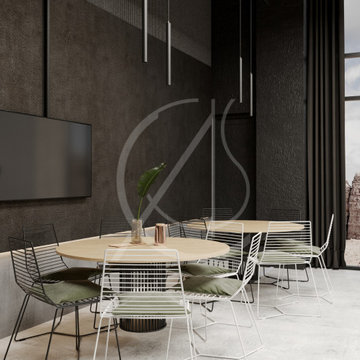
The black, double height walls of this restaurant of the leisure center design in Riyadh, Saudi Arabia create a striking effect and providing a dark but neutral backdrop for the lighter shades of the industrial furniture units.
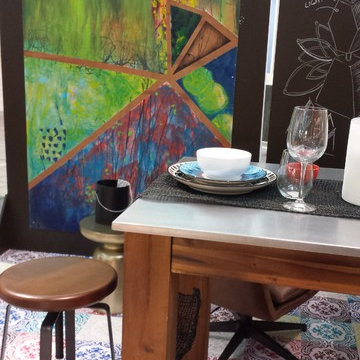
Proposal for an an artist's studio.
Inredning av en eklektisk liten separat matplats, med svarta väggar och betonggolv
Inredning av en eklektisk liten separat matplats, med svarta väggar och betonggolv
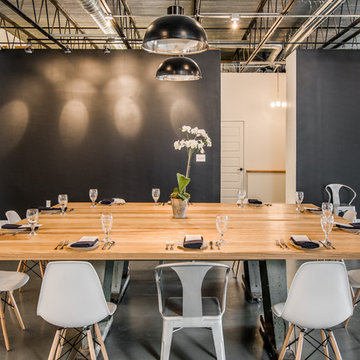
Exempel på en mycket stor industriell matplats med öppen planlösning, med svarta väggar och betonggolv
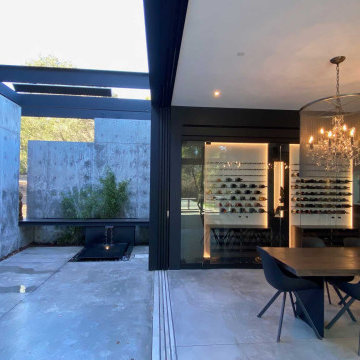
Inredning av en modern stor separat matplats, med svarta väggar, betonggolv och grått golv
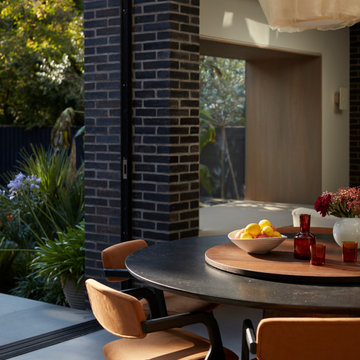
See https://blackandmilk.co.uk/interior-design-portfolio/ for more details.
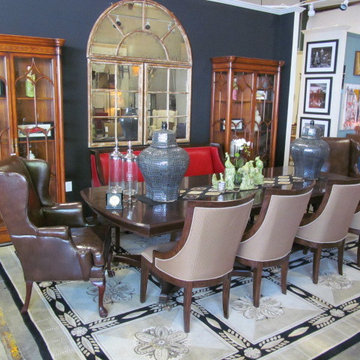
Kelly Logue
Inspiration för ett stort vintage kök med matplats, med svarta väggar och betonggolv
Inspiration för ett stort vintage kök med matplats, med svarta väggar och betonggolv
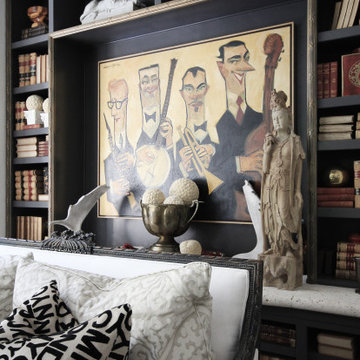
This exquisite modern home showcases both new and collected pieces throughout. The black and white walls and ceilings are remarkably stunning a lure your eye in.
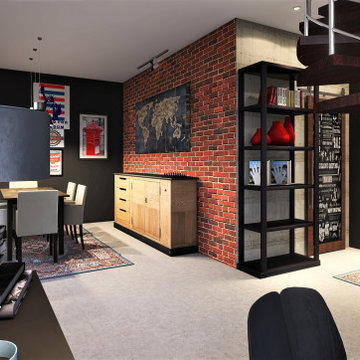
sala da paranzo
Inspiration för en liten industriell matplats, med svarta väggar och betonggolv
Inspiration för en liten industriell matplats, med svarta väggar och betonggolv
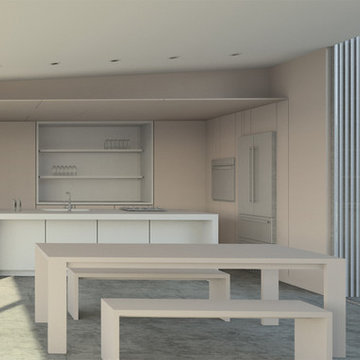
Modern inredning av en matplats med öppen planlösning, med svarta väggar och betonggolv
91 foton på matplats, med svarta väggar och betonggolv
4