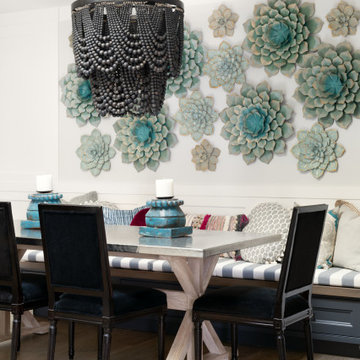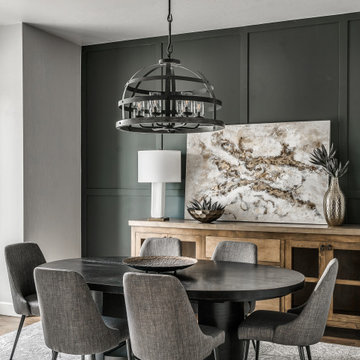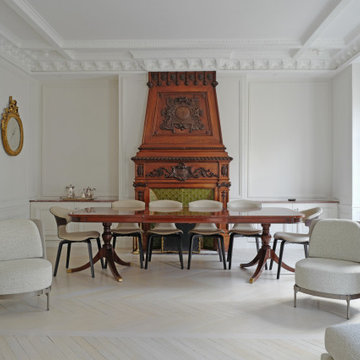95 999 foton på matplats, med svarta väggar och vita väggar
Sortera efter:
Budget
Sortera efter:Populärt i dag
141 - 160 av 95 999 foton
Artikel 1 av 3

Inspiration för en maritim matplats, med vita väggar, mellanmörkt trägolv och brunt golv

Located in Old Seagrove, FL, this 1980's beach house was is steps away from the beach and a short walk from Seaside Square. Working with local general contractor, Corestruction, the existing 3 bedroom and 3 bath house was completely remodeled. Additionally, 3 more bedrooms and bathrooms were constructed over the existing garage and kitchen, staying within the original footprint. This modern coastal design focused on maximizing light and creating a comfortable and inviting home to accommodate large families vacationing at the beach. The large backyard was completely overhauled, adding a pool, limestone pavers and turf, to create a relaxing outdoor living space.
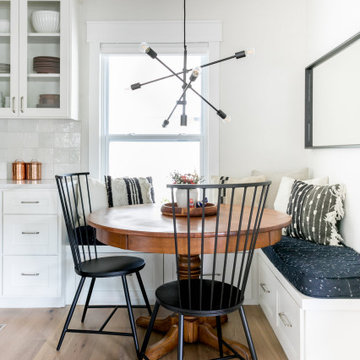
Foto på en mellanstor vintage matplats, med brunt golv, vita väggar och mellanmörkt trägolv

This 4,000-square foot home is located in the Silverstrand section of Hermosa Beach, known for its fabulous restaurants, walkability and beach access. Stylistically, it’s coastal-meets-traditional, complete with 4 bedrooms, 5.5 baths, a 3-stop elevator and a roof deck with amazing ocean views.
The client, an art collector, wanted bold color and unique aesthetic choices. In the living room, the built-in shelving is lined in luminescent mother of pearl. The dining area’s custom hand-blown chandelier was made locally and perfectly diffuses light. The client’s former granite-topped dining table didn’t fit the size and shape of the space, so we cut the granite and built a new base and frame around it.
The bedrooms are full of organic materials and personal touches, such as the light raffia wall-covering in the master bedroom and the fish-painted end table in a college-aged son’s room—a nod to his love of surfing.
Detail is always important, but especially to this client, so we searched for the perfect artisans to create one-of-a kind pieces. Several light fixtures were commissioned by an International glass artist. These include the white, layered glass pendants above the kitchen island, and the stained glass piece in the hallway, which glistens blues and greens through the window overlooking the front entrance of the home.
The overall feel of the house is peaceful but not complacent, full of tiny surprises and energizing pops of color.
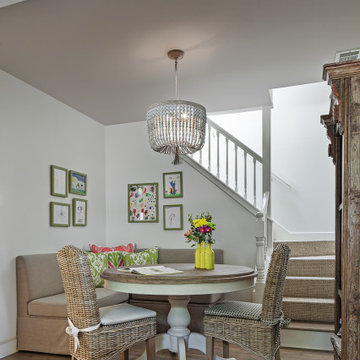
Exempel på en mellanstor klassisk matplats, med vita väggar, mellanmörkt trägolv och beiget golv
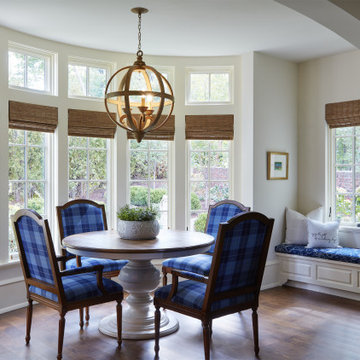
Martha O'Hara Interiors, Interior Design & Photo Styling | John Kraemer & Sons, Builder | Charlie & Co. Design, Architectural Designer | Corey Gaffer, Photography
Please Note: All “related,” “similar,” and “sponsored” products tagged or listed by Houzz are not actual products pictured. They have not been approved by Martha O’Hara Interiors nor any of the professionals credited. For information about our work, please contact design@oharainteriors.com.
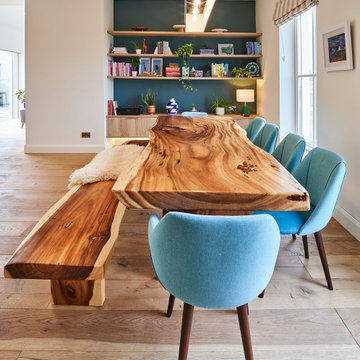
Richard & Caroline's kitchen was one of the biggest spaces we've had the pleasure of working on, yet this vast space has a very homely and welcoming feeling.
Texture has played a huge part in this design, with a mixture of materials all working in harmony and adding interest.
This property could be classed as a modern farmhouse, and the interior reflects this mix of traditional and modern.
It's home to a young family, and we're loving Caroline's playful use of colour and accessories!
As well as the meticulously designed kitchen, we created a modern storage area at the dining end to pull the two spaces together.
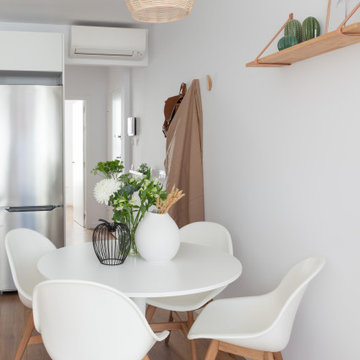
La inspiración para elegir el estilo que le íbamos a dar al apartamento fue la conexión tan directa con la terraza y toda la luz natural que lo inunda. Apostamos por colores neutros, de inspiración natural, tierras, arenas, maderas y lo contrastamos con algún toque en negro para roper la monotonía de la gama.
Le dimos especial importancia a las paredes y los elementos decorativos como las láminas del sofá o los lienzos del dormitorio. Pocos elementos pero bien escogidos y que combinaran entre ellos era la clave para acertar.

Inspiration för en stor vintage matplats med öppen planlösning, med vita väggar, laminatgolv och grått golv
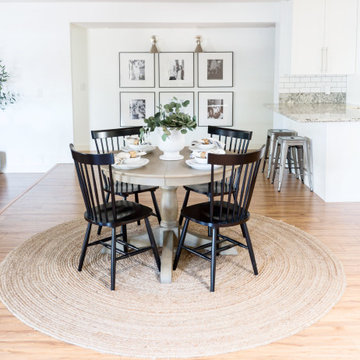
Lantlig inredning av en liten matplats med öppen planlösning, med vita väggar, laminatgolv och beiget golv
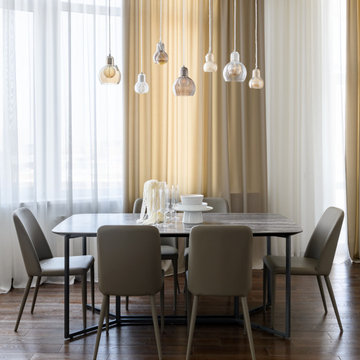
Bild på en stor funkis matplats med öppen planlösning, med vita väggar, mörkt trägolv och brunt golv

Modern inredning av ett kök med matplats, med vita väggar, ljust trägolv och beiget golv
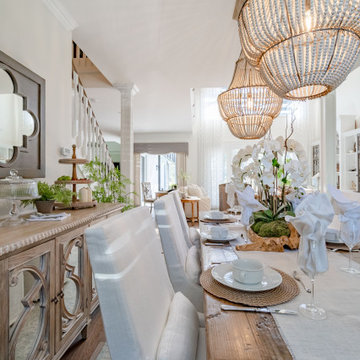
Bild på en mellanstor matplats med öppen planlösning, med vita väggar, ljust trägolv och brunt golv
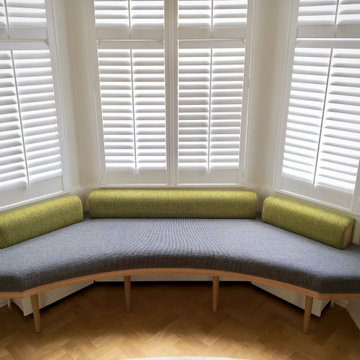
A bespoke fitted bay window sofa was added to the dining room. It has a solid oak front edge with oak legs and small oak pads inserted into the ends of the three backrests .
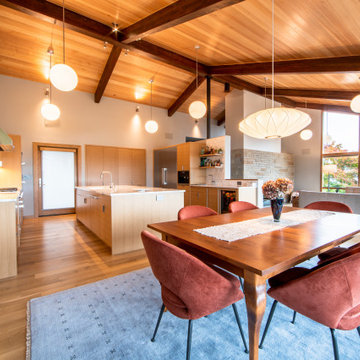
Exempel på en 50 tals matplats med öppen planlösning, med vita väggar, mellanmörkt trägolv och brunt golv
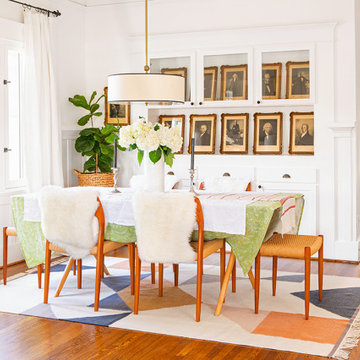
Although we kept the wall between the kitchen and dining room, we opened the casing as far as possible to see into the kitchen. The original Craftsman hutch looks more modern painted white, and restored with new glass doors, and brass and wrought-iron hardware. Rug: DWR.

Idéer för att renovera en stor funkis separat matplats, med vita väggar, ljust trägolv och beiget golv
95 999 foton på matplats, med svarta väggar och vita väggar
8
