272 foton på matplats, med travertin golv
Sortera efter:
Budget
Sortera efter:Populärt i dag
121 - 140 av 272 foton
Artikel 1 av 3
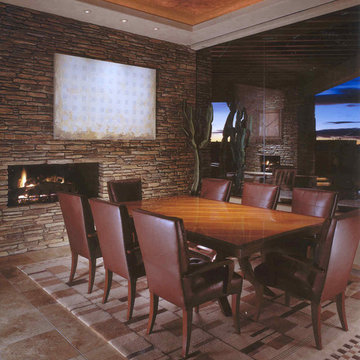
Comfortable and elegant, this living room has several conversation areas. The various textures include stacked stone columns, copper-clad beams exotic wood veneers, metal and glass.
Project designed by Susie Hersker’s Scottsdale interior design firm Design Directives. Design Directives is active in Phoenix, Paradise Valley, Cave Creek, Carefree, Sedona, and beyond.
For more about Design Directives, click here: https://susanherskerasid.com/
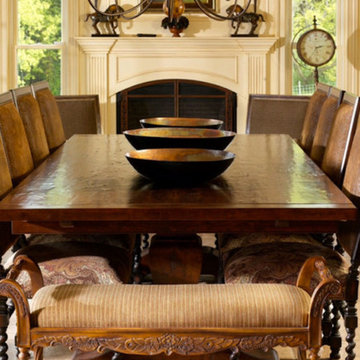
Bild på ett mellanstort medelhavsstil kök med matplats, med gula väggar, en standard öppen spis, travertin golv och en spiselkrans i gips
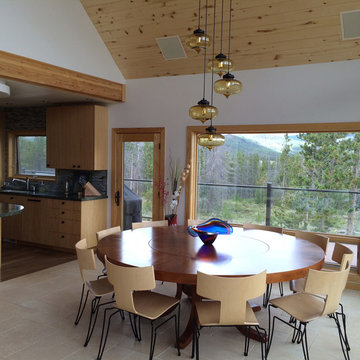
Inspiration för stora rustika matplatser med öppen planlösning, med vita väggar, travertin golv, en standard öppen spis, en spiselkrans i sten och beiget golv
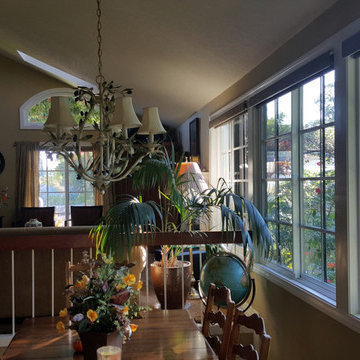
Idéer för att renovera en stor vintage matplats med öppen planlösning, med beige väggar, travertin golv, en standard öppen spis och en spiselkrans i trä
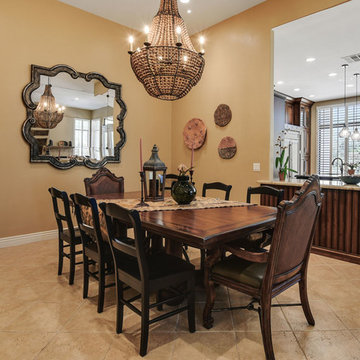
This interior remodel project in Scottsdale was done in a transitional design that features an upscale and modern southwestern style kitchen with dark stained custom cabinetry and a spectacular island with cabinetry done in a distressed painted finish, with custom barstool seating. The completed project included contemporary bathrooms with granite countertops, contemporary light fixtures, custom bathtub and frameless shower enclosure, porcelain shiplap wall treatments, and recessed LED lighting.
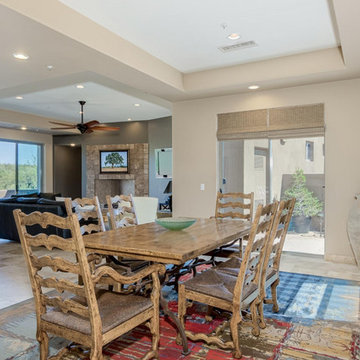
Great architecture and design allow natural light to bathe this great room / dining area. Beautiful neutral wall color reflects the same in the outdoor patio wall and desert landscape.
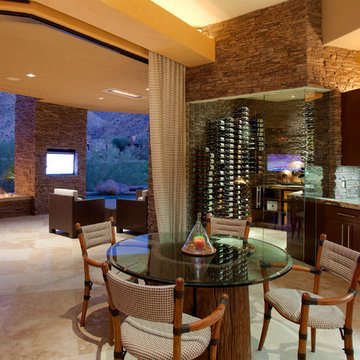
Bild på en stor funkis separat matplats, med beige väggar, travertin golv, en standard öppen spis, en spiselkrans i sten och beiget golv
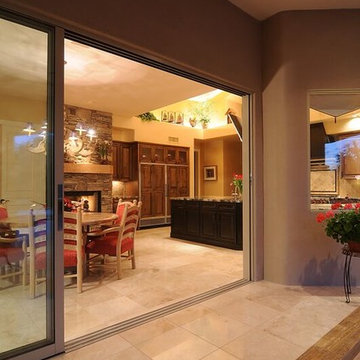
Foto på ett mellanstort vintage kök med matplats, med beige väggar, travertin golv, en standard öppen spis, en spiselkrans i sten och beiget golv
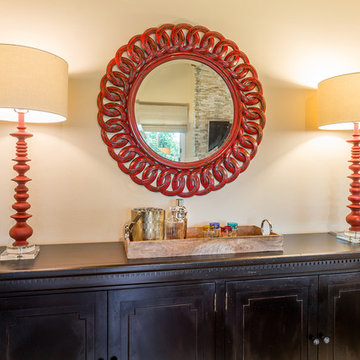
Tom Clary, Clarified Studios
Idéer för att renovera en mellanstor eklektisk matplats med öppen planlösning, med beige väggar, travertin golv, en standard öppen spis och en spiselkrans i sten
Idéer för att renovera en mellanstor eklektisk matplats med öppen planlösning, med beige väggar, travertin golv, en standard öppen spis och en spiselkrans i sten
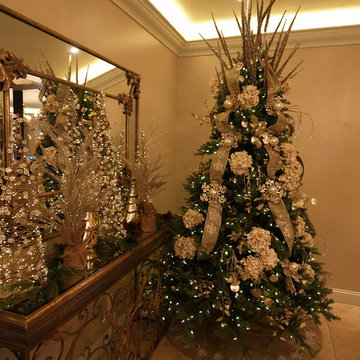
Wendy Kristina Glaister Design
Bild på en stor vintage matplats med öppen planlösning, med beige väggar, travertin golv, en standard öppen spis och en spiselkrans i sten
Bild på en stor vintage matplats med öppen planlösning, med beige väggar, travertin golv, en standard öppen spis och en spiselkrans i sten
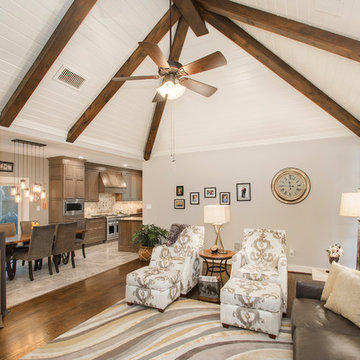
This couple moved to Plano to be closer to their kids and grandchildren. When they purchased the home, they knew that the kitchen would have to be improved as they love to cook and gather as a family. The storage and prep space was not working for them and the old stove had to go! They loved the gas range that they had in their previous home and wanted to have that range again. We began this remodel by removing a wall in the butlers pantry to create a more open space. We tore out the old cabinets and soffit and replaced them with cherry Kraftmaid cabinets all the way to the ceiling. The cabinets were designed to house tons of deep drawers for ease of access and storage. We combined the once separated laundry and utility office space into one large laundry area with storage galore. Their new kitchen and laundry space is now super functional and blends with the adjacent family room.
Photography by Versatile Imaging (Lauren Brown)
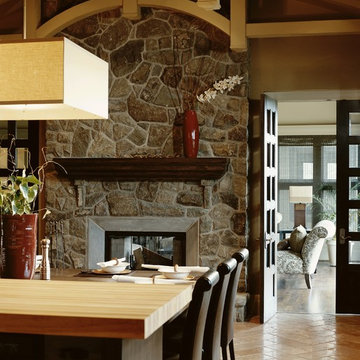
Bild på ett stort vintage kök med matplats, med beige väggar, en standard öppen spis, en spiselkrans i sten och travertin golv
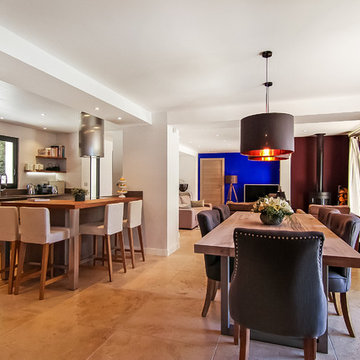
Espace ouvert avec une salle à manger, une cuisine, un salon.
Idéer för stora funkis kök med matplatser, med vita väggar, travertin golv, en öppen vedspis, en spiselkrans i metall och beiget golv
Idéer för stora funkis kök med matplatser, med vita väggar, travertin golv, en öppen vedspis, en spiselkrans i metall och beiget golv
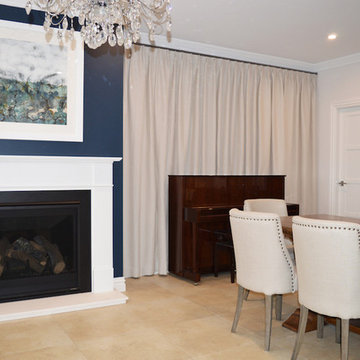
Inspiration för en stor vintage separat matplats, med blå väggar, travertin golv, en standard öppen spis, en spiselkrans i trä och beiget golv
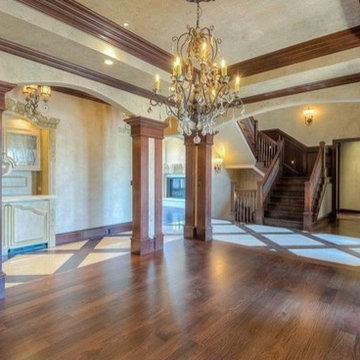
Elegant Dining Room designs by Fratantoni Luxury Estates for your inspirational boards!
Follow us on Pinterest, Instagram, Twitter and Facebook for more inspirational photos!
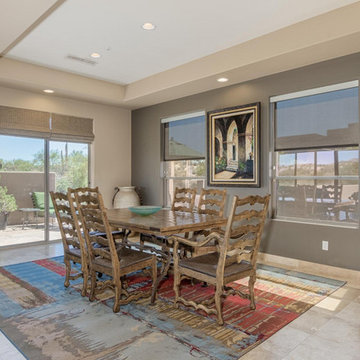
Great architecture and design allow natural light to bathe this great room / dining area. Beautiful neutral wall color reflects the same in the outdoor patio wall and desert landscape.
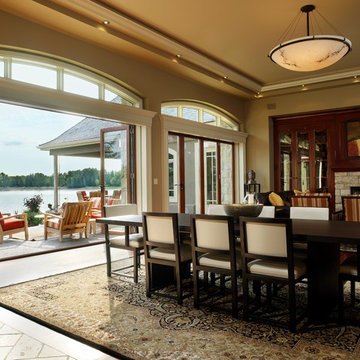
Inspiration för en mycket stor vintage matplats med öppen planlösning, med beige väggar, en standard öppen spis, en spiselkrans i sten och travertin golv
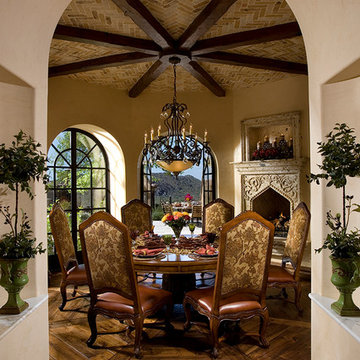
Luxury homes with elegant lighting by Fratantoni Interior Designers.
Follow us on Pinterest, Twitter, Facebook and Instagram for more inspirational photos!
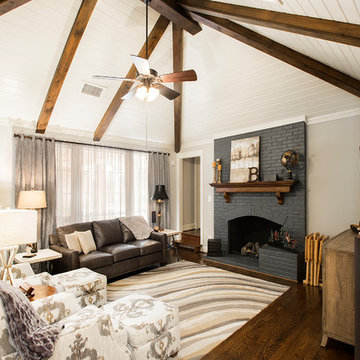
This couple moved to Plano to be closer to their kids and grandchildren. When they purchased the home, they knew that the kitchen would have to be improved as they love to cook and gather as a family. The storage and prep space was not working for them and the old stove had to go! They loved the gas range that they had in their previous home and wanted to have that range again. We began this remodel by removing a wall in the butlers pantry to create a more open space. We tore out the old cabinets and soffit and replaced them with cherry Kraftmaid cabinets all the way to the ceiling. The cabinets were designed to house tons of deep drawers for ease of access and storage. We combined the once separated laundry and utility office space into one large laundry area with storage galore. Their new kitchen and laundry space is now super functional and blends with the adjacent family room.
Photography by Versatile Imaging (Lauren Brown)
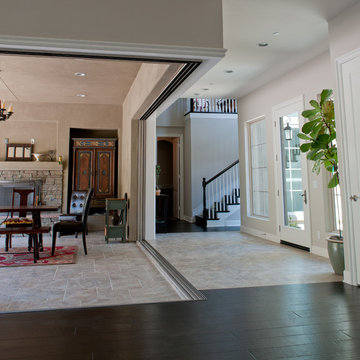
Klassisk inredning av en mellanstor matplats med öppen planlösning, med beige väggar, travertin golv, en standard öppen spis, en spiselkrans i sten och beiget golv
272 foton på matplats, med travertin golv
7