280 foton på matplats, med travertin golv
Sortera efter:
Budget
Sortera efter:Populärt i dag
61 - 80 av 280 foton
Artikel 1 av 3
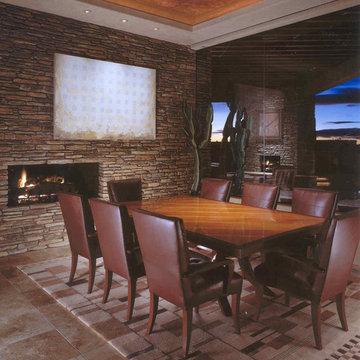
Comfortable and elegant, this living room has several conversation areas. The various textures include stacked stone columns, copper-clad beams exotic wood veneers, metal and glass.
Project designed by Susie Hersker’s Scottsdale interior design firm Design Directives. Design Directives is active in Phoenix, Paradise Valley, Cave Creek, Carefree, Sedona, and beyond.
For more about Design Directives, click here: https://susanherskerasid.com/
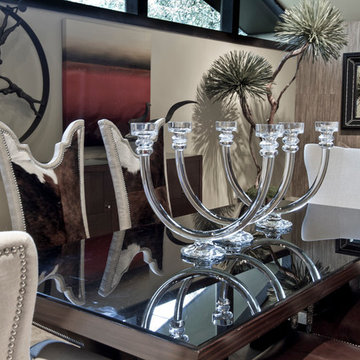
This Midcentury Modern Home was originally built in 1964 and was completely over-hauled and a seriously major renovation! We transformed 5 rooms into 1 great room and raised the ceiling by removing all the attic space. Initially, we wanted to keep the original terrazzo flooring throughout the house, but unfortunately we could not bring it back to life. This house is a 3200 sq. foot one story. We are still renovating, since this is my house...I will keep the pictures updated as we progress!
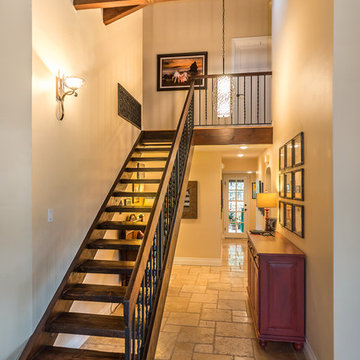
These stairs suffered from a carpet wrapped tread and mis matched wood tones. Exposing the wood of the stairs was a fun surprise as they had great texture! New rich stain on the treads, the rails and the handle and it came together beautifully! Tom Clary, Clarified Studios
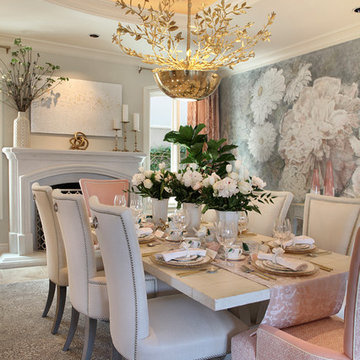
Inspiration för mycket stora klassiska separata matplatser, med flerfärgade väggar, travertin golv, en standard öppen spis, en spiselkrans i sten och brunt golv
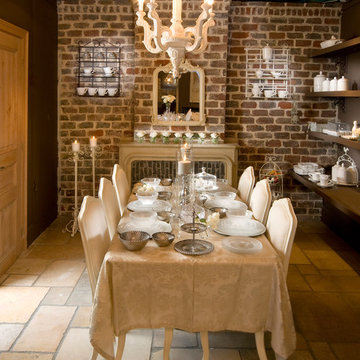
Exempel på en modern matplats, med bruna väggar, en standard öppen spis, en spiselkrans i tegelsten och travertin golv
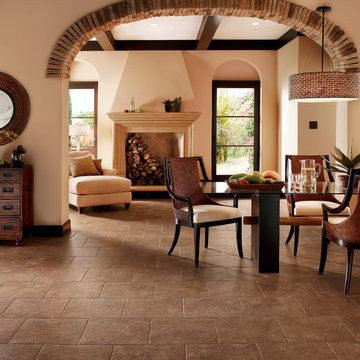
Foto på en mellanstor vintage matplats med öppen planlösning, med beige väggar, travertin golv, en standard öppen spis och en spiselkrans i sten
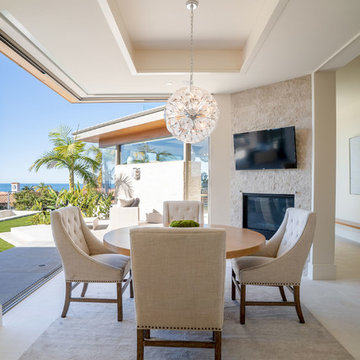
Foto på ett mellanstort funkis kök med matplats, med vita väggar, travertin golv, en standard öppen spis, en spiselkrans i sten och vitt golv
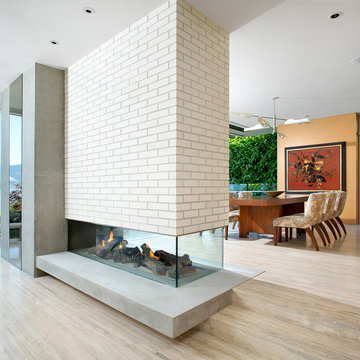
Floating white brick fireplace separates the living form the dining room beyond. Photo: Ema Peter
Inspiration för en funkis matplats med öppen planlösning, med travertin golv, en dubbelsidig öppen spis och en spiselkrans i tegelsten
Inspiration för en funkis matplats med öppen planlösning, med travertin golv, en dubbelsidig öppen spis och en spiselkrans i tegelsten
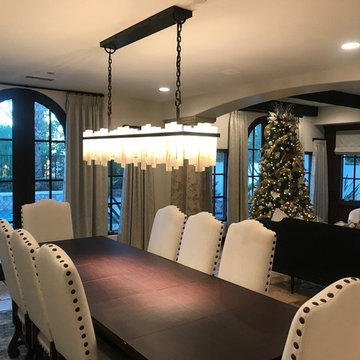
Remodeled Home. New wall paint, reupholstered dining room chairs, custom light fixture, custom draperies and shades.
Idéer för en stor klassisk matplats, med travertin golv, en standard öppen spis, en spiselkrans i sten och beiget golv
Idéer för en stor klassisk matplats, med travertin golv, en standard öppen spis, en spiselkrans i sten och beiget golv
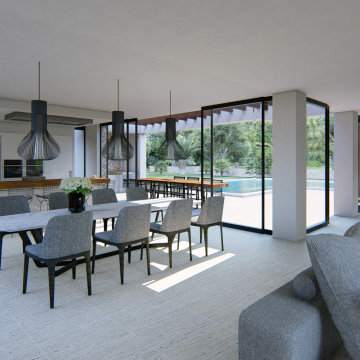
Inspiration för en mycket stor funkis matplats med öppen planlösning, med vita väggar, travertin golv, en standard öppen spis, en spiselkrans i sten och beiget golv
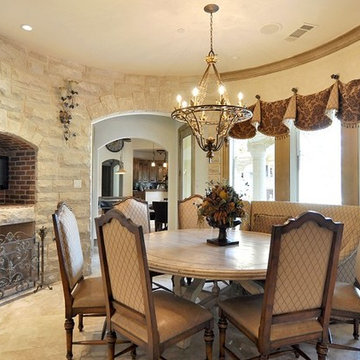
Inredning av en klassisk mellanstor separat matplats, med beige väggar, travertin golv, en standard öppen spis och en spiselkrans i sten
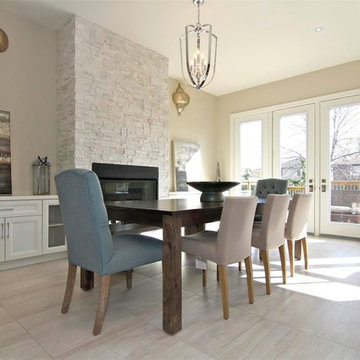
Bild på ett mellanstort funkis kök med matplats, med beige väggar, travertin golv, en standard öppen spis, en spiselkrans i sten och beiget golv
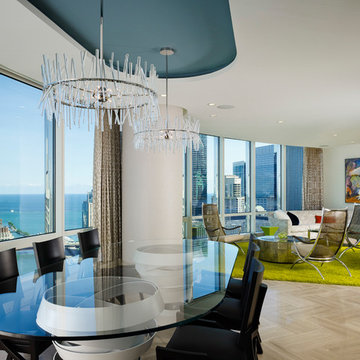
Mechanical hardware for the motorized sheer draperies is concealed by the dropped ceiling. We created a pocket to hide the track and motors in keeping with the contemporary architectural style.
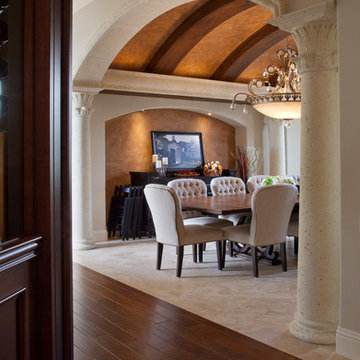
The barrel ceiling and large chandelier form an intimate feeling in this Grand dining room. Venetian plaster, travertine floors, wood beams and precast details creates a space to gather for something other than dinner.
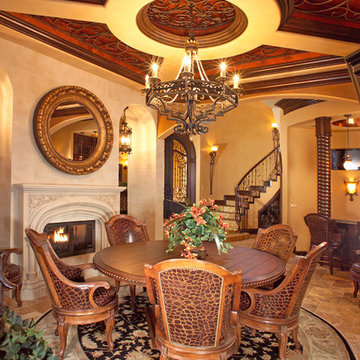
Tony Geise
Medelhavsstil inredning av ett mellanstort kök med matplats, med flerfärgade väggar, travertin golv, en dubbelsidig öppen spis och en spiselkrans i sten
Medelhavsstil inredning av ett mellanstort kök med matplats, med flerfärgade väggar, travertin golv, en dubbelsidig öppen spis och en spiselkrans i sten
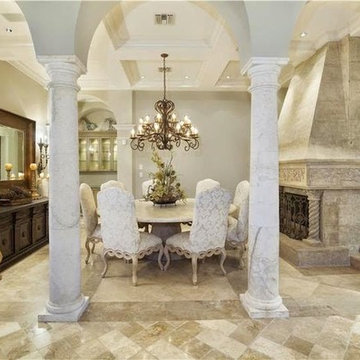
Foto på en mellanstor medelhavsstil matplats med öppen planlösning, med grå väggar, travertin golv, en standard öppen spis, en spiselkrans i sten och beiget golv
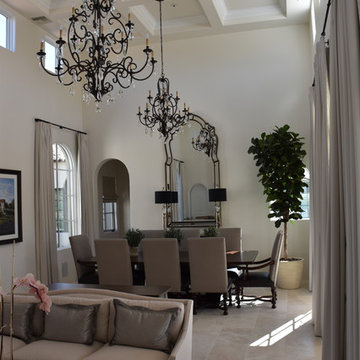
Idéer för mellanstora medelhavsstil matplatser med öppen planlösning, med vita väggar, travertin golv, en standard öppen spis, en spiselkrans i sten och beiget golv
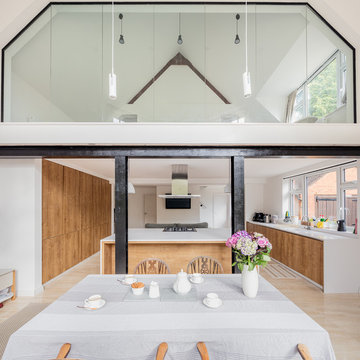
Jon Reid, Arch Photos
Idéer för att renovera ett stort vintage kök med matplats, med vita väggar, travertin golv, en spiselkrans i trä och gult golv
Idéer för att renovera ett stort vintage kök med matplats, med vita väggar, travertin golv, en spiselkrans i trä och gult golv
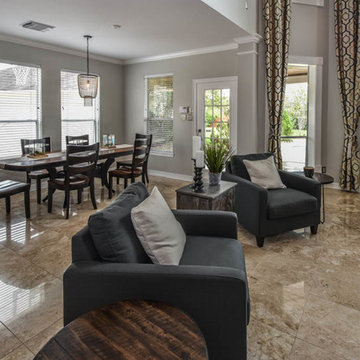
In this beautiful Houston remodel, we took on the exterior AND interior - with a new outdoor kitchen, patio cover and balcony outside and a Mid-Century Modern redesign on the inside:
"This project was really unique, not only in the extensive scope of it, but in the number of different elements needing to be coordinated with each other," says Outdoor Homescapes of Houston owner Wayne Franks. "Our entire team really rose to the challenge."
OUTSIDE
The new outdoor living space includes a 14 x 20-foot patio addition with an outdoor kitchen and balcony.
We also extended the roof over the patio between the house and the breezeway (the new section is 26 x 14 feet).
On the patio and balcony, we laid about 1,100-square foot of new hardscaping in the place of pea gravel. The new material is a gorgeous, honed-and-filled Nysa travertine tile in a Versailles pattern. We used the same tile for the new pool coping, too.
We also added French doors leading to the patio and balcony from a lower bedroom and upper game room, respectively:
The outdoor kitchen above features Southern Cream cobblestone facing and a Titanium granite countertop and raised bar.
The 8 x 12-foot, L-shaped kitchen island houses an RCS 27-inch grill, plus an RCS ice maker, lowered power burner, fridge and sink.
The outdoor ceiling is tongue-and-groove pine boards, done in the Minwax stain "Jacobean."
INSIDE
Inside, we repainted the entire house from top to bottom, including baseboards, doors, crown molding and cabinets. We also updated the lighting throughout.
"Their style before was really non-existent," says Lisha Maxey, senior designer with Outdoor Homescapes and owner of LGH Design Services in Houston.
"They did what most families do - got items when they needed them, worrying less about creating a unified style for the home."
Other than a new travertine tile floor the client had put in 6 months earlier, the space had never been updated. The drapery had been there for 15 years. And the living room had an enormous leather sectional couch that virtually filled the entire room.
In its place, we put all new, Mid-Century Modern furniture from World Market. The drapery fabric and chandelier came from High Fashion Home.
All the other new sconces and chandeliers throughout the house came from Pottery Barn and all décor accents from World Market.
The couple and their two teenaged sons got bedroom makeovers as well.
One of the sons, for instance, started with childish bunk beds and piles of books everywhere.
"We gave him a grown-up space he could enjoy well into his high school years," says Lisha.
The new bed is also from World Market.
We also updated the kitchen by removing all the old wallpaper and window blinds and adding new paint and knobs and pulls for the cabinets. (The family plans to update the backsplash later.)
The top handrail on the stairs got a coat of black paint, and we added a console table (from Kirkland's) in the downstairs hallway.
In the dining room, we painted the cabinet and mirror frames black and added new drapes, but kept the existing furniture and flooring.
"I'm just so pleased with how it turned out - especially Lisha's coordination of all the materials and finishes," says Wayne. "But as a full-service outdoor design team, this is what we do, and our all our great reviews are telling us we're doing it well."
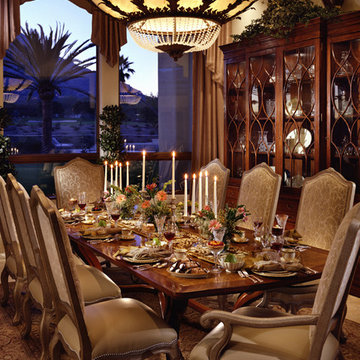
Elegant Dining Room designs by Fratantoni Luxury Estates for your inspirational boards!
Follow us on Pinterest, Instagram, Twitter and Facebook for more inspirational photos!
280 foton på matplats, med travertin golv
4