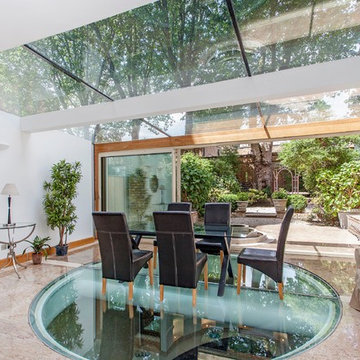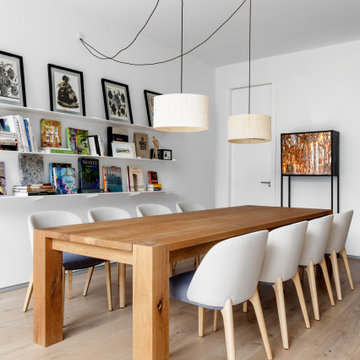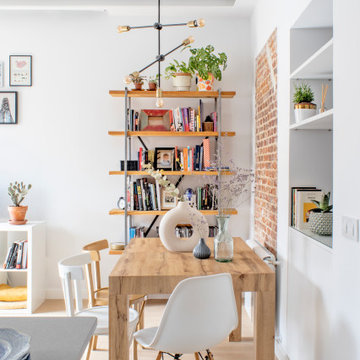12 275 foton på matplats, med vita väggar och beiget golv
Sortera efter:
Budget
Sortera efter:Populärt i dag
241 - 260 av 12 275 foton
Artikel 1 av 3
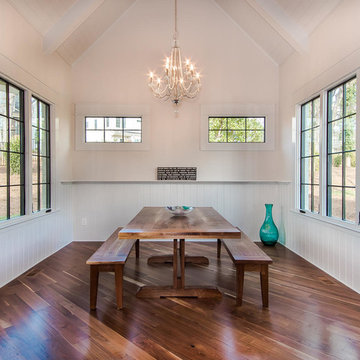
Inredning av en klassisk mellanstor matplats, med vita väggar, ljust trägolv och beiget golv
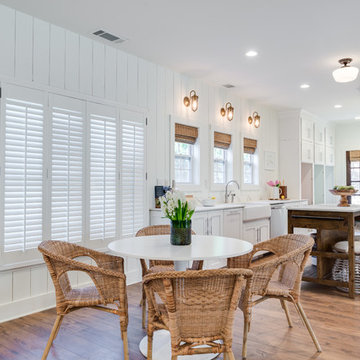
Inredning av ett lantligt mellanstort kök med matplats, med vita väggar, mellanmörkt trägolv och beiget golv
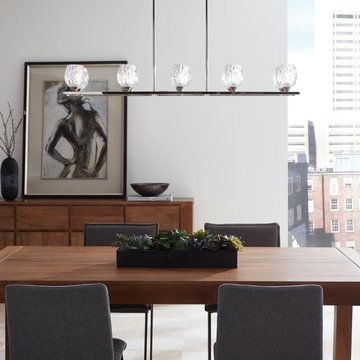
The clear, faceted votive glass shades serve as the central design element and add a romantic elegance and sparkle to these contemporary interpretations of classic lighting fixtures. A clean, sleek look is achieved with the round and rectangular chandeliers which will be perfect as foyer lighting, living room lighting or dining room lighting.
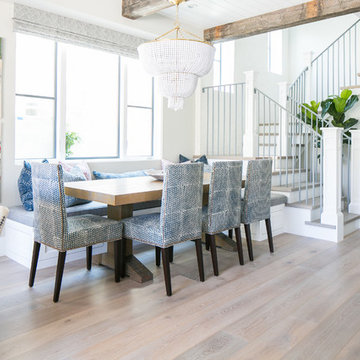
Ryan Garvin
Idéer för att renovera en maritim matplats, med vita väggar, mellanmörkt trägolv och beiget golv
Idéer för att renovera en maritim matplats, med vita väggar, mellanmörkt trägolv och beiget golv
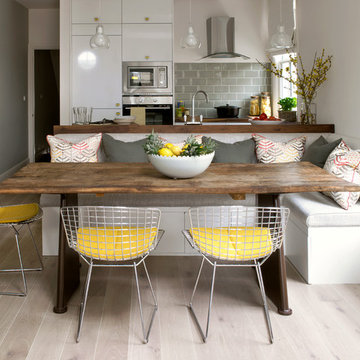
Idéer för att renovera ett funkis kök med matplats, med vita väggar, ljust trägolv och beiget golv
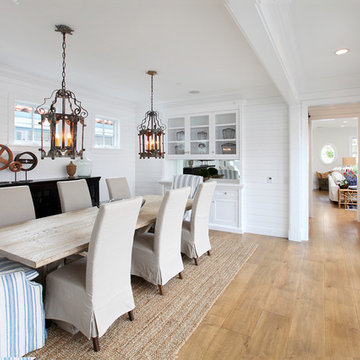
Hamptons style custom home located on Lido Island in Newport Beach.
Interior Design By: Blackband Design 949.872.2234
Home Design/Build by: Graystone Custom Builders, Inc. Newport Beach, CA (949) 466-0900

This couple purchased a second home as a respite from city living. Living primarily in downtown Chicago the couple desired a place to connect with nature. The home is located on 80 acres and is situated far back on a wooded lot with a pond, pool and a detached rec room. The home includes four bedrooms and one bunkroom along with five full baths.
The home was stripped down to the studs, a total gut. Linc modified the exterior and created a modern look by removing the balconies on the exterior, removing the roof overhang, adding vertical siding and painting the structure black. The garage was converted into a detached rec room and a new pool was added complete with outdoor shower, concrete pavers, ipe wood wall and a limestone surround.
Dining Room and Den Details:
Features a custom 10’ live edge white oak table. Linc designed it and built it himself in his shop with Owl Lumber and Home Things. This room was an addition along with the porch.
-Large picture windows
-Sofa, Blu Dot
-Credenza, Poliform
-White shiplap ceiling with white oak beams
-Flooring is rough wide plank white oak and distressed

Gorgeous open plan living area, ideal for large gatherings or just snuggling up and reading a book. The fireplace has a countertop that doubles up as a counter surface for horderves

Whole house remodel in Mansfield Tx. Architecture, Design & Construction by USI Design & Remodeling.
Idéer för stora vintage kök med matplatser, med ljust trägolv, vita väggar och beiget golv
Idéer för stora vintage kök med matplatser, med ljust trägolv, vita väggar och beiget golv
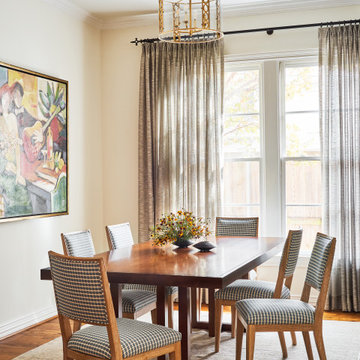
Idéer för ett klassiskt kök med matplats, med vita väggar, mellanmörkt trägolv och beiget golv
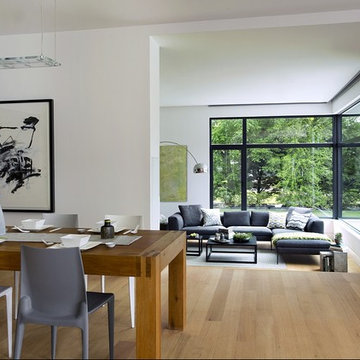
ZeroEnergy Design (ZED) created this modern home for a progressive family in the desirable community of Lexington.
Thoughtful Land Connection. The residence is carefully sited on the infill lot so as to create privacy from the road and neighbors, while cultivating a side yard that captures the southern sun. The terraced grade rises to meet the house, allowing for it to maintain a structured connection with the ground while also sitting above the high water table. The elevated outdoor living space maintains a strong connection with the indoor living space, while the stepped edge ties it back to the true ground plane. Siting and outdoor connections were completed by ZED in collaboration with landscape designer Soren Deniord Design Studio.
Exterior Finishes and Solar. The exterior finish materials include a palette of shiplapped wood siding, through-colored fiber cement panels and stucco. A rooftop parapet hides the solar panels above, while a gutter and site drainage system directs rainwater into an irrigation cistern and dry wells that recharge the groundwater.
Cooking, Dining, Living. Inside, the kitchen, fabricated by Henrybuilt, is located between the indoor and outdoor dining areas. The expansive south-facing sliding door opens to seamlessly connect the spaces, using a retractable awning to provide shade during the summer while still admitting the warming winter sun. The indoor living space continues from the dining areas across to the sunken living area, with a view that returns again to the outside through the corner wall of glass.
Accessible Guest Suite. The design of the first level guest suite provides for both aging in place and guests who regularly visit for extended stays. The patio off the north side of the house affords guests their own private outdoor space, and privacy from the neighbor. Similarly, the second level master suite opens to an outdoor private roof deck.
Light and Access. The wide open interior stair with a glass panel rail leads from the top level down to the well insulated basement. The design of the basement, used as an away/play space, addresses the need for both natural light and easy access. In addition to the open stairwell, light is admitted to the north side of the area with a high performance, Passive House (PHI) certified skylight, covering a six by sixteen foot area. On the south side, a unique roof hatch set flush with the deck opens to reveal a glass door at the base of the stairwell which provides additional light and access from the deck above down to the play space.
Energy. Energy consumption is reduced by the high performance building envelope, high efficiency mechanical systems, and then offset with renewable energy. All windows and doors are made of high performance triple paned glass with thermally broken aluminum frames. The exterior wall assembly employs dense pack cellulose in the stud cavity, a continuous air barrier, and four inches exterior rigid foam insulation. The 10kW rooftop solar electric system provides clean energy production. The final air leakage testing yielded 0.6 ACH 50 - an extremely air tight house, a testament to the well-designed details, progress testing and quality construction. When compared to a new house built to code requirements, this home consumes only 19% of the energy.
Architecture & Energy Consulting: ZeroEnergy Design
Landscape Design: Soren Deniord Design
Paintings: Bernd Haussmann Studio
Photos: Eric Roth Photography
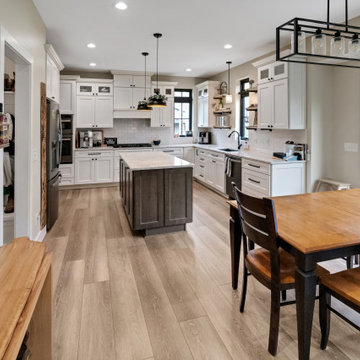
A gorgeous, varied mid-tone brown with wire-brushing to enhance the oak wood grain on every plank. This floor works with nearly every color combination. With the Modin Collection, we have raised the bar on luxury vinyl plank. The result is a new standard in resilient flooring. Modin offers true embossed in register texture, a low sheen level, a rigid SPC core, an industry-leading wear layer, and so much more.
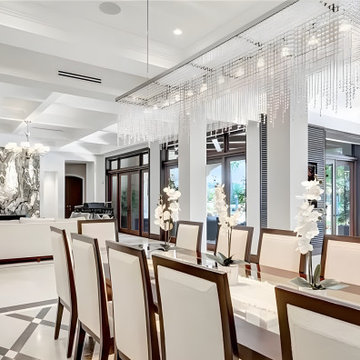
Idéer för stora vintage matplatser med öppen planlösning, med vita väggar, klinkergolv i porslin, en standard öppen spis, en spiselkrans i sten och beiget golv
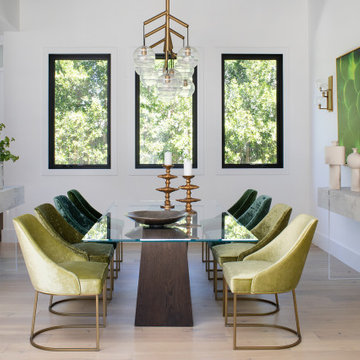
Contemporary dining room that is clean in line, simple and luxurious. The color palette of the room is brought in directly from the outdoors seen through the windows. The dining table bases were custom made and the chairs custom upholstered with analogous colors for an unexpected statement.
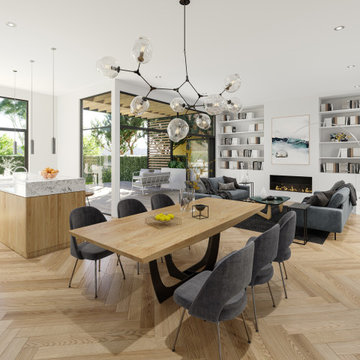
Idéer för att renovera ett mellanstort funkis kök med matplats, med vita väggar, ljust trägolv, en standard öppen spis, en spiselkrans i gips och beiget golv

This gorgeous new construction staged by BA Staging & Interiors has 5 bedrooms, 4.5 bathrooms and is 5,300 square feet. The staging was customized to enhance the elegant open floor plan, modern finishes and high quality craftsmanship. This home is filled with natural sunlight from its large floor to ceiling windows.

Inspiration för moderna matplatser med öppen planlösning, med vita väggar, ljust trägolv och beiget golv
12 275 foton på matplats, med vita väggar och beiget golv
13
