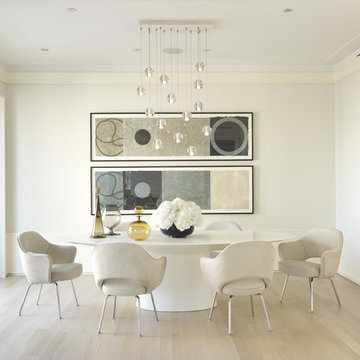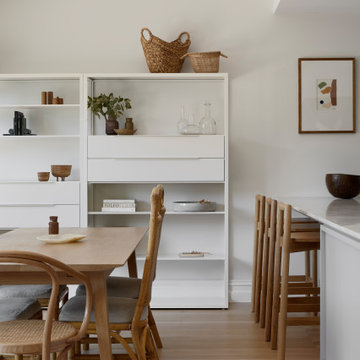12 249 foton på matplats, med vita väggar och beiget golv
Sortera efter:
Budget
Sortera efter:Populärt i dag
141 - 160 av 12 249 foton
Artikel 1 av 3
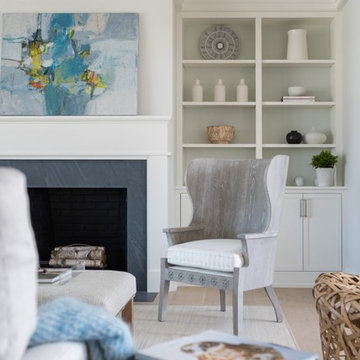
Inredning av en maritim mellanstor matplats med öppen planlösning, med vita väggar, ljust trägolv och beiget golv
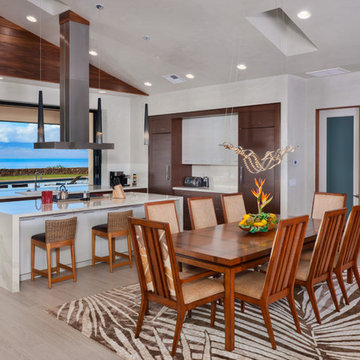
porcelain tile planks (up to 96" x 8")
Inspiration för ett mellanstort funkis kök med matplats, med vita väggar, beiget golv och klinkergolv i porslin
Inspiration för ett mellanstort funkis kök med matplats, med vita väggar, beiget golv och klinkergolv i porslin
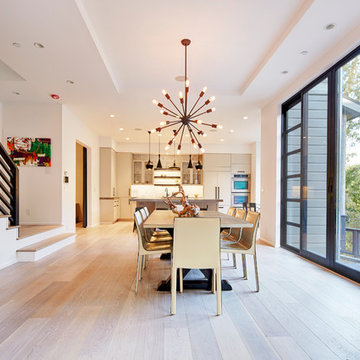
Bild på en stor funkis matplats, med vita väggar, ljust trägolv och beiget golv
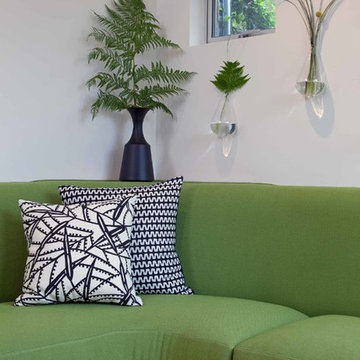
Small space living solutions are used throughout this contemporary 596 square foot tiny house. Adjustable height table in the entry area serves as both a coffee table for socializing and as a dining table for eating. Curved banquette is upholstered in outdoor fabric for durability and maximizes space with hidden storage underneath the seat. Kitchen island has a retractable countertop for additional seating while the living area conceals a work desk and media center behind sliding shoji screens.
Calming tones of sand and deep ocean blue fill the tiny bedroom downstairs. Glowing bedside sconces utilize wall-mounting and swing arms to conserve bedside space and maximize flexibility.
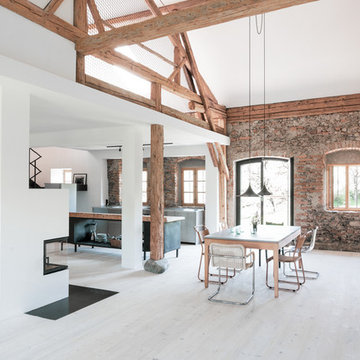
Idéer för lantliga matplatser med öppen planlösning, med vita väggar, ljust trägolv och beiget golv

Inredning av en minimalistisk matplats, med vita väggar, heltäckningsmatta och beiget golv

This couple purchased a second home as a respite from city living. Living primarily in downtown Chicago the couple desired a place to connect with nature. The home is located on 80 acres and is situated far back on a wooded lot with a pond, pool and a detached rec room. The home includes four bedrooms and one bunkroom along with five full baths.
The home was stripped down to the studs, a total gut. Linc modified the exterior and created a modern look by removing the balconies on the exterior, removing the roof overhang, adding vertical siding and painting the structure black. The garage was converted into a detached rec room and a new pool was added complete with outdoor shower, concrete pavers, ipe wood wall and a limestone surround.
Dining Room and Den Details:
Features a custom 10’ live edge white oak table. Linc designed it and built it himself in his shop with Owl Lumber and Home Things. This room was an addition along with the porch.
-Large picture windows
-Sofa, Blu Dot
-Credenza, Poliform
-White shiplap ceiling with white oak beams
-Flooring is rough wide plank white oak and distressed

Exempel på en maritim matplats med öppen planlösning, med vita väggar, ljust trägolv och beiget golv

Idéer för en mellanstor lantlig matplats med öppen planlösning, med vita väggar, ljust trägolv och beiget golv

Experience urban sophistication meets artistic flair in this unique Chicago residence. Combining urban loft vibes with Beaux Arts elegance, it offers 7000 sq ft of modern luxury. Serene interiors, vibrant patterns, and panoramic views of Lake Michigan define this dreamy lakeside haven.
The dining room features a portion of the original ornately paneled ceiling, now recessed in a mirrored and lit alcove, contrasted with bright white walls and modern rift oak millwork. The custom elliptical table was designed by Radutny.
---
Joe McGuire Design is an Aspen and Boulder interior design firm bringing a uniquely holistic approach to home interiors since 2005.
For more about Joe McGuire Design, see here: https://www.joemcguiredesign.com/
To learn more about this project, see here:
https://www.joemcguiredesign.com/lake-shore-drive
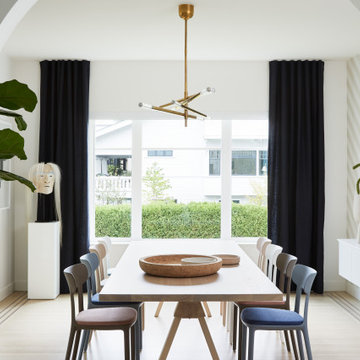
Inspiration för mellanstora eklektiska kök med matplatser, med vita väggar, ljust trägolv och beiget golv

Inspiration för moderna matplatser med öppen planlösning, med vita väggar, ljust trägolv och beiget golv
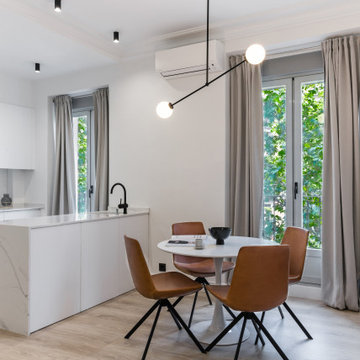
Inspiration för små moderna kök med matplatser, med vita väggar, ljust trägolv och beiget golv
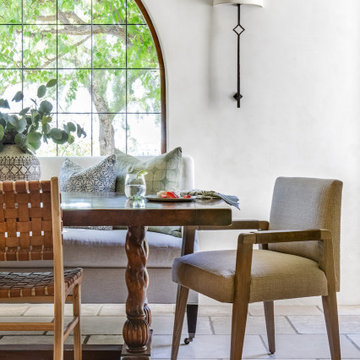
Medelhavsstil inredning av en stor matplats med öppen planlösning, med vita väggar, travertin golv och beiget golv
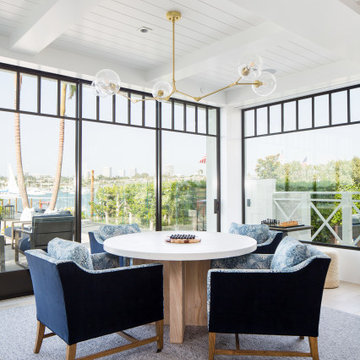
Game Room
Foto på en mycket stor maritim matplats, med vita väggar, ljust trägolv och beiget golv
Foto på en mycket stor maritim matplats, med vita väggar, ljust trägolv och beiget golv
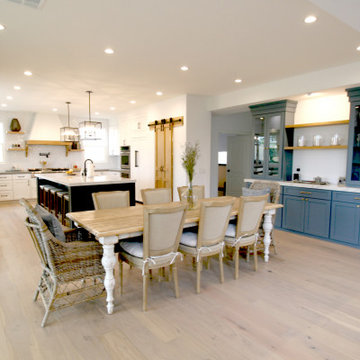
Foto på en stor lantlig matplats med öppen planlösning, med vita väggar, ljust trägolv och beiget golv
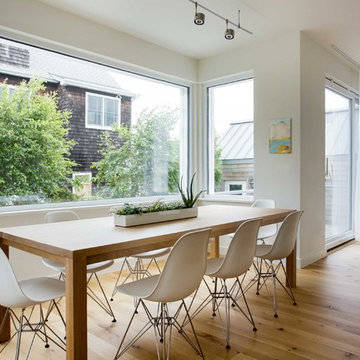
Idéer för att renovera en maritim matplats med öppen planlösning, med vita väggar, ljust trägolv och beiget golv
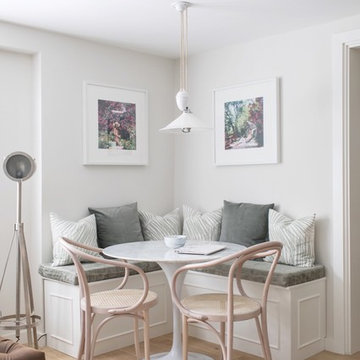
A corner nook banquet designed to maximise space in the flat. More photography from Slim Aarons.
Bild på en nordisk matplats, med vita väggar, ljust trägolv och beiget golv
Bild på en nordisk matplats, med vita väggar, ljust trägolv och beiget golv
12 249 foton på matplats, med vita väggar och beiget golv
8
