201 foton på matplats, med vita väggar och gult golv
Sortera efter:Populärt i dag
1 - 20 av 201 foton

Modern new construction house at the top of the Hollywood Hills. Designed and built by INTESION design.
Bild på en mellanstor funkis matplats med öppen planlösning, med vita väggar, ljust trägolv, en bred öppen spis, en spiselkrans i gips och gult golv
Bild på en mellanstor funkis matplats med öppen planlösning, med vita väggar, ljust trägolv, en bred öppen spis, en spiselkrans i gips och gult golv
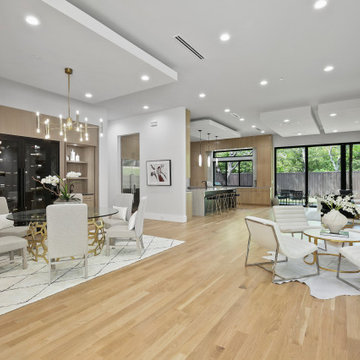
Inspiration för ett stort funkis kök med matplats, med vita väggar, ljust trägolv och gult golv
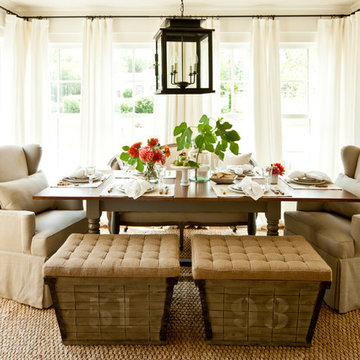
Foto på en mellanstor lantlig separat matplats, med vita väggar, mellanmörkt trägolv och gult golv
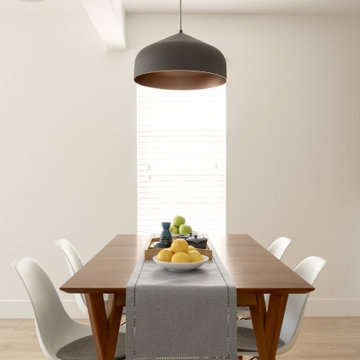
Inspiration för ett mellanstort funkis kök med matplats, med vita väggar, ljust trägolv och gult golv
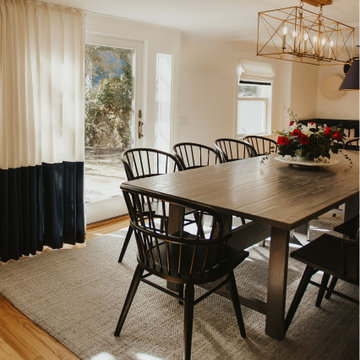
Custom made 1700's farmhouse inspired dining table out of red oak, with beautiful Windsor dining chairs.
Idéer för maritima matplatser, med vita väggar, ljust trägolv och gult golv
Idéer för maritima matplatser, med vita väggar, ljust trägolv och gult golv

Built in benches around three sides of the dining room make four ample seating.
Idéer för att renovera en liten amerikansk matplats, med vita väggar, ljust trägolv och gult golv
Idéer för att renovera en liten amerikansk matplats, med vita väggar, ljust trägolv och gult golv

Complete overhaul of the common area in this wonderful Arcadia home.
The living room, dining room and kitchen were redone.
The direction was to obtain a contemporary look but to preserve the warmth of a ranch home.
The perfect combination of modern colors such as grays and whites blend and work perfectly together with the abundant amount of wood tones in this design.
The open kitchen is separated from the dining area with a large 10' peninsula with a waterfall finish detail.
Notice the 3 different cabinet colors, the white of the upper cabinets, the Ash gray for the base cabinets and the magnificent olive of the peninsula are proof that you don't have to be afraid of using more than 1 color in your kitchen cabinets.
The kitchen layout includes a secondary sink and a secondary dishwasher! For the busy life style of a modern family.
The fireplace was completely redone with classic materials but in a contemporary layout.
Notice the porcelain slab material on the hearth of the fireplace, the subway tile layout is a modern aligned pattern and the comfortable sitting nook on the side facing the large windows so you can enjoy a good book with a bright view.
The bamboo flooring is continues throughout the house for a combining effect, tying together all the different spaces of the house.
All the finish details and hardware are honed gold finish, gold tones compliment the wooden materials perfectly.
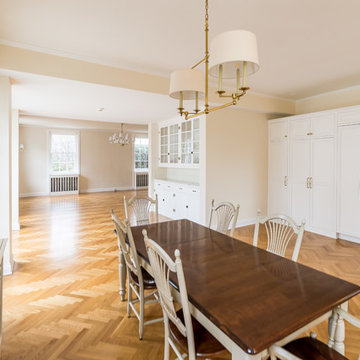
Kamil Scislowicz
Inredning av ett modernt mycket stort kök med matplats, med vita väggar, ljust trägolv och gult golv
Inredning av ett modernt mycket stort kök med matplats, med vita väggar, ljust trägolv och gult golv

View of dining area and waterside
Bild på en liten maritim matplats, med vita väggar, ljust trägolv, en standard öppen spis, en spiselkrans i sten och gult golv
Bild på en liten maritim matplats, med vita väggar, ljust trägolv, en standard öppen spis, en spiselkrans i sten och gult golv
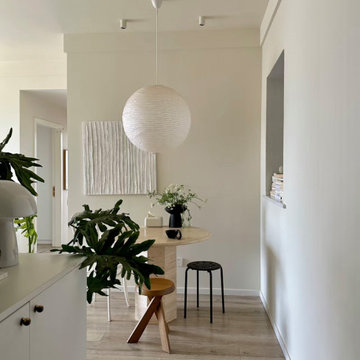
Introducing a client case study from Marseille, France. Our client resides in a 75-square-meter residence and prefers a modern minimalist interior design style. With a penchant for white and wood tones, the client opted for predominantly white hues for the architectural elements, accentuated with wooden furniture pieces. Notably, the client has a fondness for circular shapes, which is evident in various aspects of their home, including living room tables, dining sets, and decorative items.
For the dining area lighting, the client sought a white, circular pendant light that aligns with their design preferences. After careful consideration, we selected a round pendant light crafted from rice paper, featuring a clean white finish and a touch of modern Wabi-Sabi aesthetic. Upon receiving the product, the client expressed utmost satisfaction, as the chosen pendant light perfectly met their requirements.
We are thrilled to share this case study with you, hoping to inspire and provide innovative ideas for your own home decor projects.
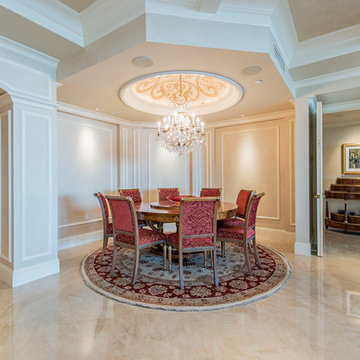
Foto på en mellanstor vintage matplats, med vita väggar, gult golv och klinkergolv i keramik
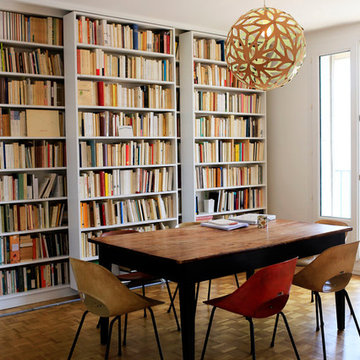
Idéer för att renovera en 60 tals matplats, med vita väggar, mellanmörkt trägolv och gult golv
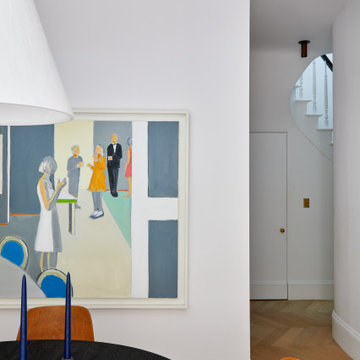
This is the dining room looking towards the front staircase and foyer.
Bild på en mellanstor vintage matplats med öppen planlösning, med vita väggar, mellanmörkt trägolv och gult golv
Bild på en mellanstor vintage matplats med öppen planlösning, med vita väggar, mellanmörkt trägolv och gult golv

Our client is a traveler and collector of art. He had a very eclectic mix of artwork and mixed media but no allocated space for displaying it. We created a gallery wall using different frame sizes, finishes and styles. This way it feels as if the gallery wall has been added to over time.
Photographer: Stephani Buchman
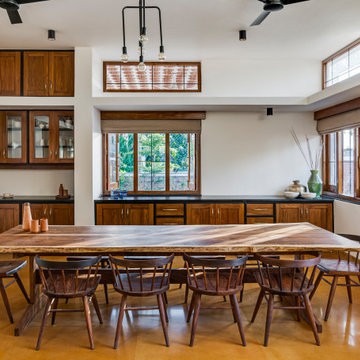
#thevrindavanproject
ranjeet.mukherjee@gmail.com thevrindavanproject@gmail.com
https://www.facebook.com/The.Vrindavan.Project
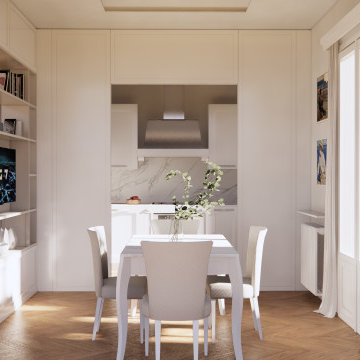
Idéer för att renovera en mellanstor vintage matplats, med vita väggar, mellanmörkt trägolv och gult golv
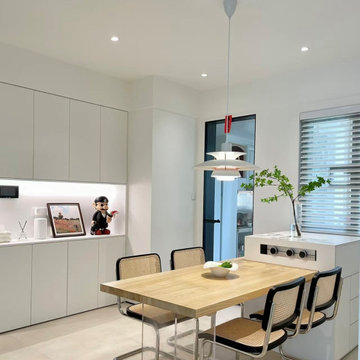
This is a case study of a client living in Hong Kong. The client's residence is a 100-square-meter home. The client approached us with a requirement to find suitable lighting fixtures for their entire house. The home decor style combines modern design with a mix of natural wood and Scandinavian influences. The client wanted to select different pendant lights for each room - the living room, dining room, two bedrooms, and balcony. They wished for these pendant lights to perfectly match the style and complement each room, while also being budget-friendly.
For the living room, the client desired a touch of Chinese-style wooden accents. Hence, we selected a bamboo-woven pendant light with a Chinese design. As for the balcony, the client wanted a consistent style with the living room, so we chose a double-layered bamboo-woven pendant light. For the two bedrooms, the master bedroom leaned towards a predominantly white color scheme, so we opted for a white Scandinavian-style pendant light. The second bedroom had a focus on natural wood, so we selected a wooden pumpkin-shaped pendant light. For the dining room, which had an overall modern white theme, we chose a white Macaron-style PH5 pendant light.
Interestingly, during the process of selecting lighting fixtures, the client also became interested in our multifunctional robot-inspired five-layered dressing table. They ultimately decided to purchase and install it in the master bedroom. Upon receiving the products, the client expressed their satisfaction with how well the lighting fixtures aligned with their requirements. We are delighted to share this case study with everyone, hoping to provide inspiration and ideas for their own home renovations.
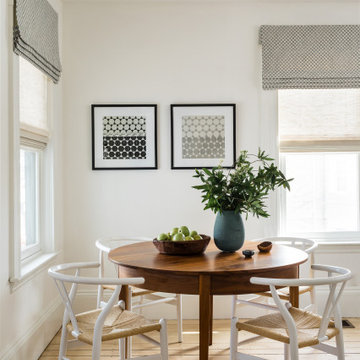
Somerville Breakfast Room
Inspiration för små klassiska matplatser, med vita väggar, ljust trägolv och gult golv
Inspiration för små klassiska matplatser, med vita väggar, ljust trägolv och gult golv
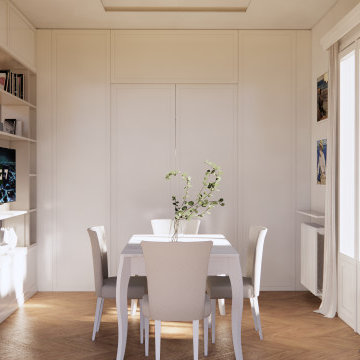
Inredning av en klassisk mellanstor matplats, med vita väggar, mellanmörkt trägolv och gult golv
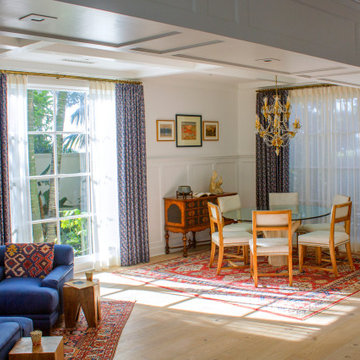
Idéer för mellanstora medelhavsstil matplatser med öppen planlösning, med vita väggar, mellanmörkt trägolv och gult golv
201 foton på matplats, med vita väggar och gult golv
1