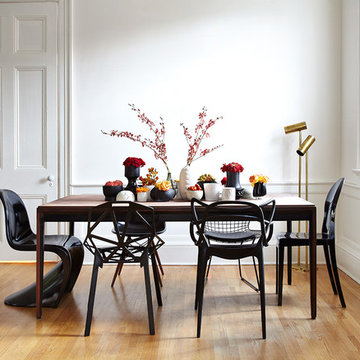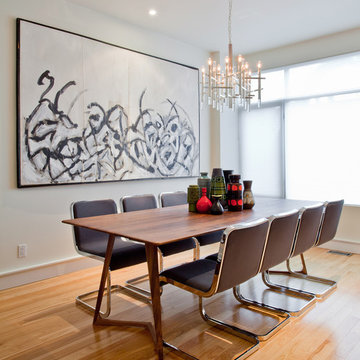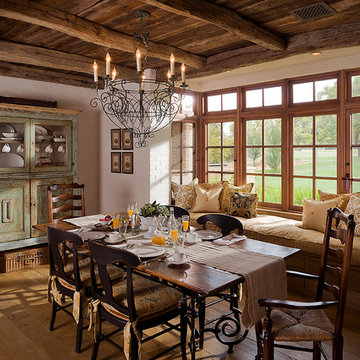24 373 foton på matplats, med vita väggar och mellanmörkt trägolv
Sortera efter:
Budget
Sortera efter:Populärt i dag
141 - 160 av 24 373 foton
Artikel 1 av 3
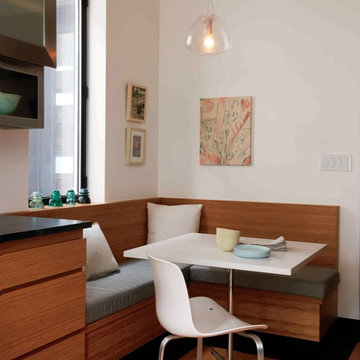
Jason Schmidt
Inspiration för ett funkis kök med matplats, med vita väggar och mellanmörkt trägolv
Inspiration för ett funkis kök med matplats, med vita väggar och mellanmörkt trägolv
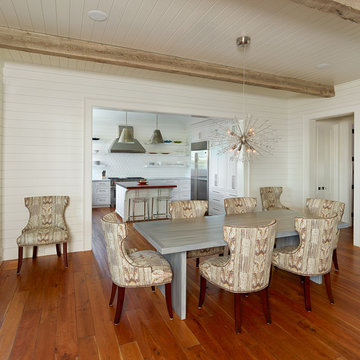
Holger Obenaus
Idéer för en maritim matplats, med vita väggar och mellanmörkt trägolv
Idéer för en maritim matplats, med vita väggar och mellanmörkt trägolv
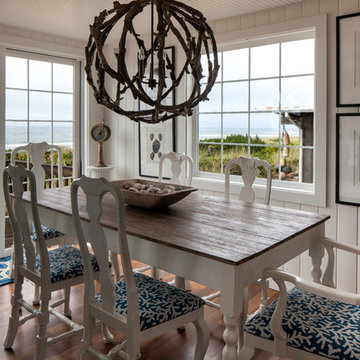
Dining room on the Oregon Coast
Photo by Nik Johnson
Idéer för en maritim matplats, med mellanmörkt trägolv och vita väggar
Idéer för en maritim matplats, med mellanmörkt trägolv och vita väggar
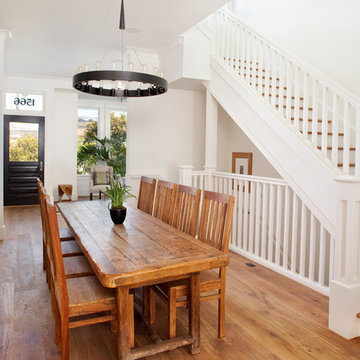
This 1889 Victorian underwent a gut rehabilitation in 2010-2012 to transform it from a dilapidated 2BR/1BA to a 5BR/4BA contemporary family home. A new 3rd floor was added to add a Master Suite and a child's bedroom and two roof decks and the basement was excavated to add a 2-car garage (with electric car charger), 2BR, 1 BA and a wine cellar. A fresh and modern all-white palette was chosen with accent colors in various rooms. Traditional stair detailing, wide, oil-finished white oak floors and wainscot speaks to the past while a more open floor plan speaks to contemporary living. This house achieved a LEED Platinum green certification from the US Green Building Council in 2012.
Photo by Paul Dyer
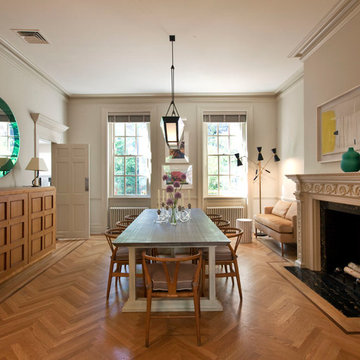
Elizabeth Felicella Photography
Idéer för en stor modern matplats, med vita väggar, mellanmörkt trägolv, en standard öppen spis och en spiselkrans i sten
Idéer för en stor modern matplats, med vita väggar, mellanmörkt trägolv, en standard öppen spis och en spiselkrans i sten
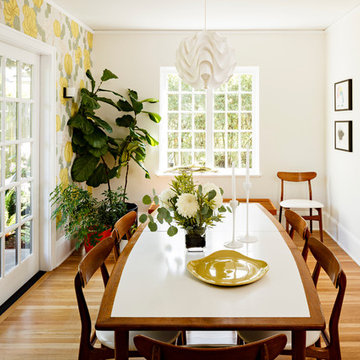
Lincoln Barbour
Bild på en mellanstor funkis separat matplats, med mellanmörkt trägolv och vita väggar
Bild på en mellanstor funkis separat matplats, med mellanmörkt trägolv och vita väggar
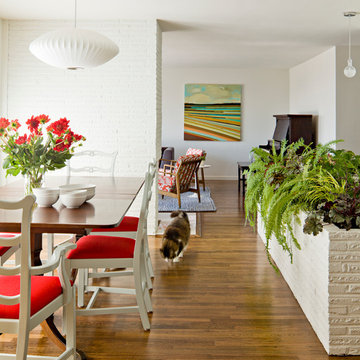
Inspiration för en funkis matplats, med vita väggar och mellanmörkt trägolv
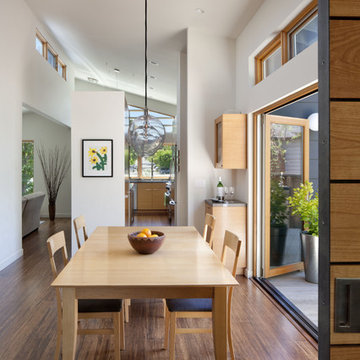
David Wakely Photography
While we appreciate your love for our work, and interest in our projects, we are unable to answer every question about details in our photos. Please send us a private message if you are interested in our architectural services on your next project.

Established in 1895 as a warehouse for the spice trade, 481 Washington was built to last. With its 25-inch-thick base and enchanting Beaux Arts facade, this regal structure later housed a thriving Hudson Square printing company. After an impeccable renovation, the magnificent loft building’s original arched windows and exquisite cornice remain a testament to the grandeur of days past. Perfectly anchored between Soho and Tribeca, Spice Warehouse has been converted into 12 spacious full-floor lofts that seamlessly fuse Old World character with modern convenience. Steps from the Hudson River, Spice Warehouse is within walking distance of renowned restaurants, famed art galleries, specialty shops and boutiques. With its golden sunsets and outstanding facilities, this is the ideal destination for those seeking the tranquil pleasures of the Hudson River waterfront.
Expansive private floor residences were designed to be both versatile and functional, each with 3 to 4 bedrooms, 3 full baths, and a home office. Several residences enjoy dramatic Hudson River views.
This open space has been designed to accommodate a perfect Tribeca city lifestyle for entertaining, relaxing and working.
This living room design reflects a tailored “old world” look, respecting the original features of the Spice Warehouse. With its high ceilings, arched windows, original brick wall and iron columns, this space is a testament of ancient time and old world elegance.
The dining room is a combination of interesting textures and unique pieces which create a inviting space.
The elements are: industrial fabric jute bags framed wall art pieces, an oversized mirror handcrafted from vintage wood planks salvaged from boats, a double crank dining table featuring an industrial aesthetic with a unique blend of iron and distressed mango wood, comfortable host and hostess dining chairs in a tan linen, solid oak chair with Cain seat which combine the rustic charm of an old French Farmhouse with an industrial look. Last, the accents such as the antler candleholders and the industrial pulley double pendant antique light really complete the old world look we were after to honor this property’s past.
Photography: Francis Augustine

An open plan within a traditional framework was the Owner’s goal - for ease of entertaining, for working at home, or for just hanging out as a family. We pushed out to the side, eliminating a useless appendage, to expand the dining room and to create a new family room. Large openings connect rooms as well as the garden, while allowing spacial definition. Additional renovations included updating the kitchen and master bath, as well as creating a formal office paneled in stained cherry wood.
Photographs © Stacy Zarin-Goldberg
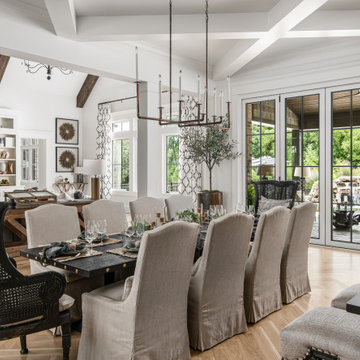
Architecture: Noble Johnson Architects
Interior Design: Rachel Hughes - Ye Peddler
Photography: Garett + Carrie Buell of Studiobuell/ studiobuell.com
Bild på en mellanstor vintage matplats med öppen planlösning, med vita väggar, mellanmörkt trägolv, en standard öppen spis, en spiselkrans i sten och brunt golv
Bild på en mellanstor vintage matplats med öppen planlösning, med vita väggar, mellanmörkt trägolv, en standard öppen spis, en spiselkrans i sten och brunt golv

Idéer för att renovera en rustik matplats med öppen planlösning, med vita väggar, mellanmörkt trägolv och brunt golv

Christopher Lee
Foto på en lantlig matplats med öppen planlösning, med vita väggar, mellanmörkt trägolv och brunt golv
Foto på en lantlig matplats med öppen planlösning, med vita väggar, mellanmörkt trägolv och brunt golv
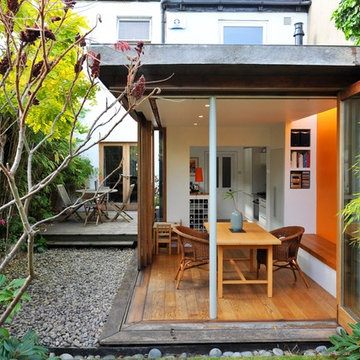
Idéer för att renovera en funkis matplats, med vita väggar och mellanmörkt trägolv

Idéer för stora lantliga matplatser med öppen planlösning, med vita väggar, mellanmörkt trägolv, en spiselkrans i sten och brunt golv

Dining and family area.
Inspiration för en mycket stor funkis matplats med öppen planlösning, med vita väggar och mellanmörkt trägolv
Inspiration för en mycket stor funkis matplats med öppen planlösning, med vita väggar och mellanmörkt trägolv
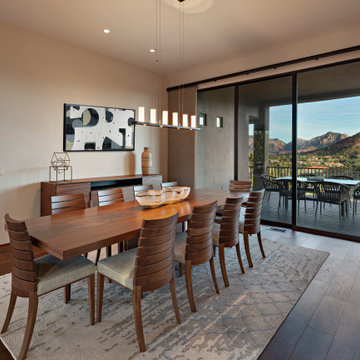
Interior Design: Stephanie Larsen Interior Design
Photography: Steven Thompson
Inspiration för moderna kök med matplatser, med vita väggar, mellanmörkt trägolv och brunt golv
Inspiration för moderna kök med matplatser, med vita väggar, mellanmörkt trägolv och brunt golv
24 373 foton på matplats, med vita väggar och mellanmörkt trägolv
8
