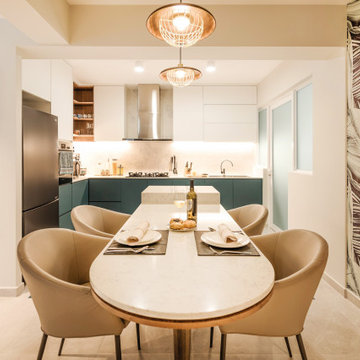4 359 foton på matplats, med vita väggar
Sortera efter:
Budget
Sortera efter:Populärt i dag
141 - 160 av 4 359 foton
Artikel 1 av 3
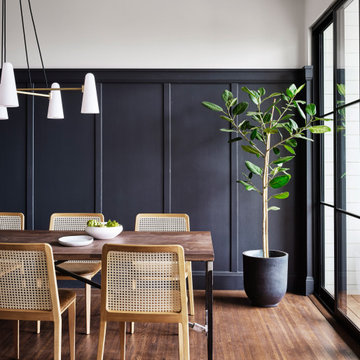
Idéer för ett klassiskt kök med matplats, med vita väggar, mellanmörkt trägolv och brunt golv
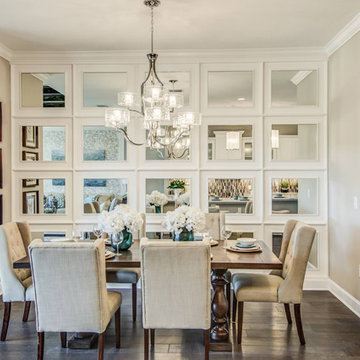
The mirrored wall detail serves as wall décor in addition to an upgraded feature. We love how effortlessly it fits within the space.
Inspiration för en matplats, med vita väggar, mellanmörkt trägolv och brunt golv
Inspiration för en matplats, med vita väggar, mellanmörkt trägolv och brunt golv
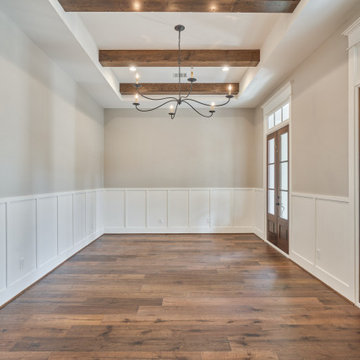
Inredning av en stor matplats, med vita väggar, mörkt trägolv och brunt golv
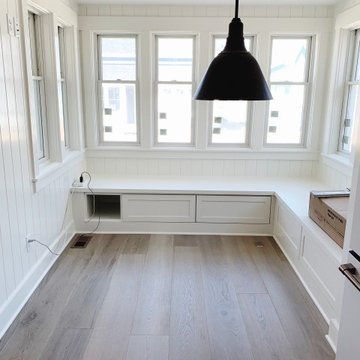
Inspiration för en liten amerikansk matplats, med vita väggar och mörkt trägolv
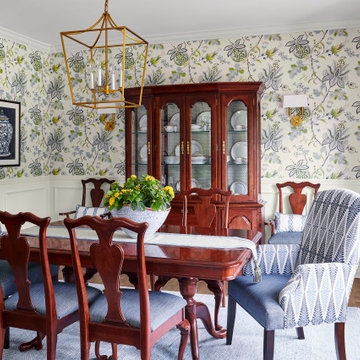
Inredning av en klassisk separat matplats, med vita väggar, mellanmörkt trägolv och brunt golv
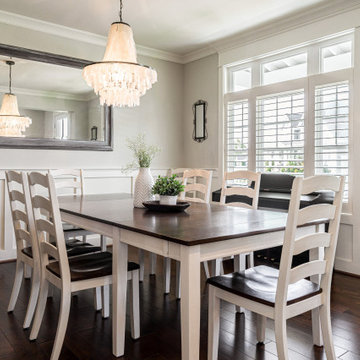
Dining table with mirror.
Inspiration för en mellanstor lantlig matplats, med vita väggar, mellanmörkt trägolv och brunt golv
Inspiration för en mellanstor lantlig matplats, med vita väggar, mellanmörkt trägolv och brunt golv

Inspiration för ett mellanstort lantligt kök med matplats, med vita väggar och mörkt trägolv

This 1990s brick home had decent square footage and a massive front yard, but no way to enjoy it. Each room needed an update, so the entire house was renovated and remodeled, and an addition was put on over the existing garage to create a symmetrical front. The old brown brick was painted a distressed white.
The 500sf 2nd floor addition includes 2 new bedrooms for their teen children, and the 12'x30' front porch lanai with standing seam metal roof is a nod to the homeowners' love for the Islands. Each room is beautifully appointed with large windows, wood floors, white walls, white bead board ceilings, glass doors and knobs, and interior wood details reminiscent of Hawaiian plantation architecture.
The kitchen was remodeled to increase width and flow, and a new laundry / mudroom was added in the back of the existing garage. The master bath was completely remodeled. Every room is filled with books, and shelves, many made by the homeowner.
Project photography by Kmiecik Imagery.

Tracy, one of our fabulous customers who last year undertook what can only be described as, a colossal home renovation!
With the help of her My Bespoke Room designer Milena, Tracy transformed her 1930's doer-upper into a truly jaw-dropping, modern family home. But don't take our word for it, see for yourself...
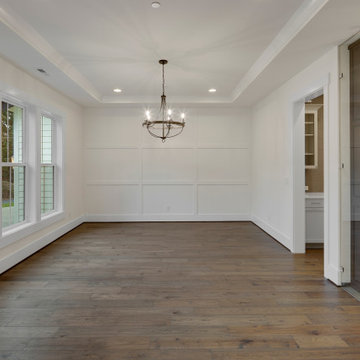
he Barbaro's dining room is a captivating space that invites you to gather and indulge in culinary delights. The room features a dark hardwood floor that adds a touch of richness and warmth to the atmosphere. A stunning chandelier hangs above the dining table, casting a soft and alluring glow, setting the perfect ambiance for intimate dinners or lively gatherings. The white walls create a sense of openness and purity, allowing the room to feel bright and airy. With its combination of the dark hardwood floor, mesmerizing chandelier, and pristine white walls, the dining room in the Barbaro exudes a sophisticated and welcoming charm, making it an ideal setting for memorable dining experiences.
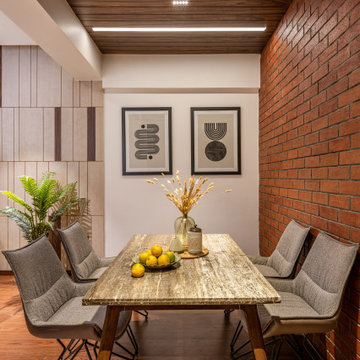
The brick wall serves as a backdrop for the rustic dining table whose chair’s upholstery in grey blend very well with the monochrome finish of the space. The chairs and table have a light-airy look which gives a clean finish to the setup.
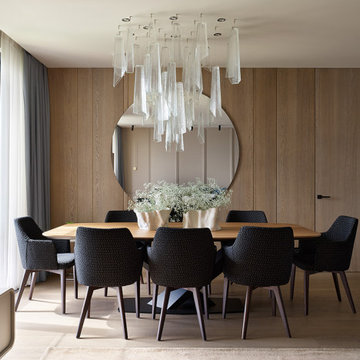
Фрагмент гостиной. Одна из стен в гостиной декорирована деревянными панелями, изготовленными мебельной фабрикой IDEA ROOM. На полу – инженерная доска Coswick (дуб «Шамбор»). Столовую акцентирует роскошная люстра Patrizia Volpato, являющаяся украшением общественной зоны. Вазы на столе Основной свет обеспечивают встраиваемые в потолок, практически невидимые точечные светильники ЦЕНТРСВЕТ. Стулья, Enza Home. Обеденный стол, консоль, Cattelan Italia. Керамические вазы ручной работы, магазин декора Levadnaja Décor.
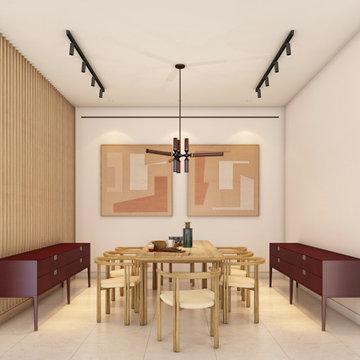
Modern inredning av en mycket stor separat matplats, med vita väggar, marmorgolv och vitt golv
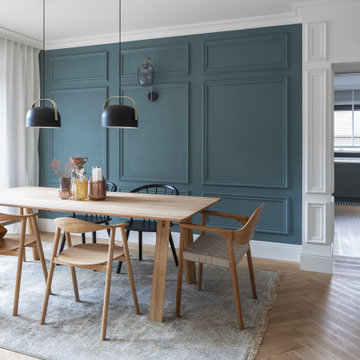
Idéer för en minimalistisk matplats med öppen planlösning, med vita väggar, mellanmörkt trägolv och brunt golv

Custom Real Wood Plantation Shutters | Louver Size: 4.5" | Crafted & Designed by Acadia Shutters
Idéer för en mellanstor amerikansk matplats, med vita väggar, mörkt trägolv och brunt golv
Idéer för en mellanstor amerikansk matplats, med vita väggar, mörkt trägolv och brunt golv
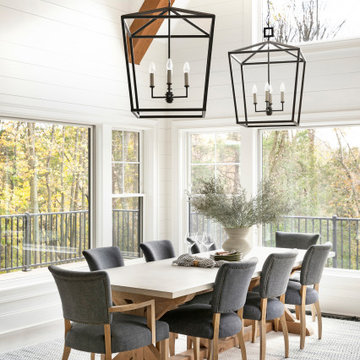
Bild på en lantlig matplats med öppen planlösning, med vita väggar, mellanmörkt trägolv och brunt golv

ダイニングから中庭、リビングを見る
Skandinavisk inredning av en mellanstor matplats med öppen planlösning, med vita väggar, plywoodgolv och beiget golv
Skandinavisk inredning av en mellanstor matplats med öppen planlösning, med vita väggar, plywoodgolv och beiget golv
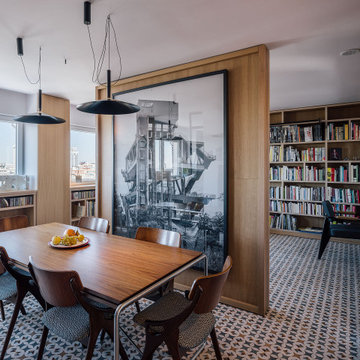
Comedor, con la pared pivotante cerrada
Bild på en stor funkis matplats med öppen planlösning, med klinkergolv i keramik, vita väggar och flerfärgat golv
Bild på en stor funkis matplats med öppen planlösning, med klinkergolv i keramik, vita väggar och flerfärgat golv

Residential house small Eating area interior design of guest room which is designed by an architectural design studio.Fully furnished dining tables with comfortable sofa chairs., stripped window curtains, painting ,shade pendant light, garden view looks relaxing.
4 359 foton på matplats, med vita väggar
8
