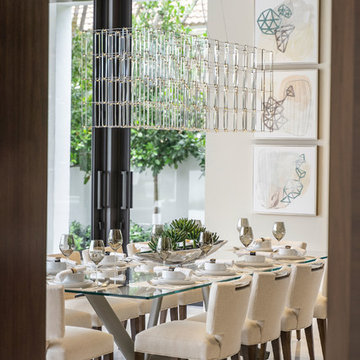5 368 foton på matplats, med vitt golv och gult golv
Sortera efter:
Budget
Sortera efter:Populärt i dag
101 - 120 av 5 368 foton
Artikel 1 av 3
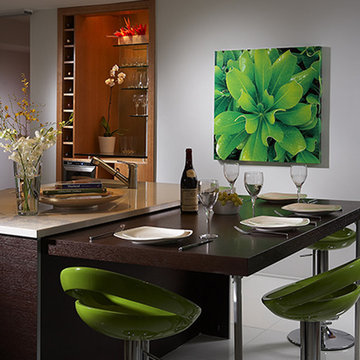
Modern - Interior Design projects by J Design Group Miami. http://www.JDesignGroup.com
JW Magazine publishes a client’s luxury waterfront condo in Miami and she states:
WHEN JENNIFER CORREDOR OF THE
J Design Group designed this 2- bedroom, 2½-bath, waterfront condo in Miami, her biggest challenge was to add color and create a dining area out of a small but charming space. The Coral Gables-based designer had never met the couple when they hired her earlier this year to transform their 15thfloor, 2000-square-foot vacation home into a modern, minimalist stunner with splashy sub-tropical colors.
The globe-trotting, Barcelona-based executive and his engineer wife had seen Corredor’s work on the Internet and were blown away by her use of art, color and clean design to create a livable environment.
They learned through continuous telephone conversations that the designer understood how to utilize the beauty of Miami and its dazzling waterfront while keeping the home spare, lean and bright. So they hired her at the end of January to work her magic on their new American home “This was a fascinating project that moved at lightning speed,” says Corredor, a native of Jamaica. “The wife is Colombian and the husband is Canadian. They live in Spain with their two children, and basically hired me by phone to furnish their condo.But I had changes in mind to help them enjoy Miami. And they agreed.”
For example, Corredor thought the powder room needed to be dressed up, so she changed the doors to become modern and warm with clean lines. She also ordered a special green glass treatment that she designed and had installed by K&G. She added a green frosted glass pedestal sink and matching green sun fixture on the wall. For the den/guest room, she added a glass partition and worked to transform a dark and somber space into a playful palette of bold color. “I added a red wall in geometric design and a frosted door outlined with exotic wood,” she says. “I used furnishings to make the den lively, including a modern carpet from Sweden, and I added punches of color.”
For the difficult dining area, she incorporated the table into an island junction off of the kitchen, adding a clever vignette that is both functional and fashionable. The dining table was custom designed, produced and installed by the Miami Wall Unit Group, a company that knows how to incorporate furniture into tight spaces.
“The island is used for dining and doing work,” the designer says. “The family can eat at the table, and for other purposes that they choose, it also becomes a standard island.
This is a vacation home, so the family doesn’t cook much. But they will spend more time here now that the design is complete.”
Corredor found just the right places in the kitchen to add color. The backspash shines in aqua glass emulating tones from the ocean, and the vivid green bar stools which double as dining chairs by Icon Furniture blend with the earth tones of the cabinets, bases and countertops as well as the stainless steel appliances. Bold greens in the floral art work hanging on the wall are intended to capture the purity of Miami and play off of the color of the bar stools. The contemporary living room/family room is another brilliant use of color on white, which again, started as a virtual blank palette. With great floor-to-ceiling window/door views of Biscayne Bay leading to Key Biscayne, the designer had to decide what colors would work with the outside sneaking in via a spacious balcony. So she found a bold orange contemporary painting to hang above the white sofa made of versatile Alcantara fabric from KMP Furniture. She picked a splashy orange and white throw rug to go over the Opus Stone floors. The orange painting brings out the orange in the rug, adding understated zip to the room. Atop the rug is an imported tempered glass coffee table curved underneath for magazines.
White swivel chairs round out the vignette. She designed a green wall as the backdrop to the Samsung LED7000 TV and used cable lighting and sconces to complete the ambience in this room. The outdoor colors work well with the great water views visible through the window/doors. Similarly, the master bedroom has beautiful bay views with the blue of the water and sky dominating a full side of the room from window/doors leading to the balcony.
The room has a hushed silence in pure white repeated by the low, modern, king-sized bed appointed in white with a beige pillow. Above is a rectangular framed painting absent of bright color but for yellow.
To perk up the room and accentuate the yellow, Corredor added a red swivel chair, which plays off of the hanging pendant lamps in red glass. “We are in Miami and with an all-white apartment, I had to bring back warmth and color,” she laughs. “Besides, the clients wanted something different from what they have in Barcelona. I made it refreshing and revitalizing.”
The children’s room also has the water views and features a pair of Trundle beds with white side tables and lamps with glass shades on pedestals from WestElm. The walls are off white so the designer added a sassy green stripe to jazz it up. “This room is different from what you would expect,” says Corredor. “I wanted the stripe across the wall to add both color and design to the all-white room.
People like color, and I love to integrate it into these wonderful water views.”
She went for more outdoor colors on the balcony that wraps around the condo. Green bean bag chairs surround a modern resin coffee table with stained glass legs, continuing on the outside what she had accomplished inside.
“We did quite a bit in a short amount of time, and it all blends to showcase the beauty of the water,” she says. It’s no secret that Corredor loves her work. To recreate such a bland space into a spectacular contemporary condo in less than a year is quite a task. But the clients gave her free reign to do her thing, and they have no regrets. “I feel exhilarated when I look at the finished product,” says Corredor. “I do every project with heart. But I feel especially proud of this one and am pleased with the materials we selected. In the end, it is all about the client’s happiness. From the look of excitement on their faces, I know we have a winner.”
J Design Group
225 Malaga Ave.
Coral Gable, FL 33134
http://www.JDesignGroup.com
Call us at: 305.444.4611
“Home Interior Designers”
"Miami modern"
“Contemporary Interior Designers”
“Modern Interior Designers”
“House Interior Designers”
“Coco Plum Interior Designers”
“Sunny Isles Interior Designers”
“Pinecrest Interior Designers”
"J Design Group interiors"
"South Florida designers"
“Best Miami Designers”
"Miami interiors"
"Miami decor"
“Miami Beach Designers”
“Best Miami Interior Designers”
“Miami Beach Interiors”
“Luxurious Design in Miami”
"Top designers"
"Deco Miami"
"Luxury interiors"
“Miami Beach Luxury Interiors”
“Miami Interior Design”
“Miami Interior Design Firms”
"Beach front"
“Top Interior Designers”
"top decor"
“Top Miami Decorators”
"Miami luxury condos"
"modern interiors"
"Modern”
"Pent house design"
"white interiors"
“Top Miami Interior Decorators”
“Top Miami Interior Designers”
“Modern Designers in Miami”
225 Malaga Ave.
Coral Gable, FL 33134
http://www.JDesignGroup.com
Call us at: 305.444.4611

Bild på en stor eklektisk matplats med öppen planlösning, med vita väggar, travertin golv och vitt golv
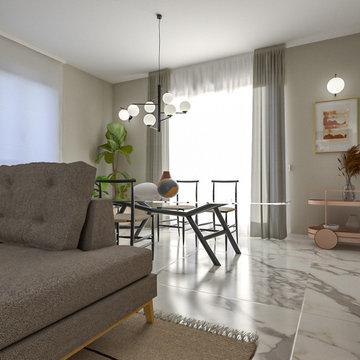
Liadesign
Modern inredning av en mellanstor matplats med öppen planlösning, med beige väggar, klinkergolv i porslin och vitt golv
Modern inredning av en mellanstor matplats med öppen planlösning, med beige väggar, klinkergolv i porslin och vitt golv
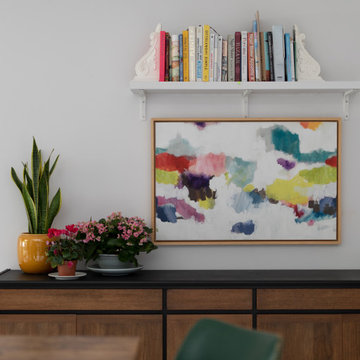
Soft colour palette to complement the industrial look and feel
Idéer för ett stort modernt kök med matplats, med lila väggar, laminatgolv och vitt golv
Idéer för ett stort modernt kök med matplats, med lila väggar, laminatgolv och vitt golv
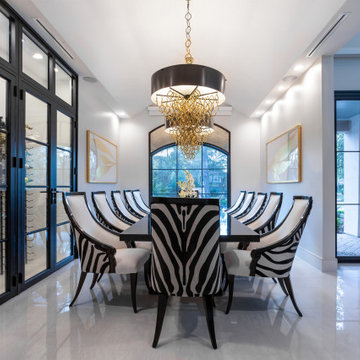
This custom-designed dining room features stenciled twelve stenciled custom zebra hide chairs, with accents of gold. The custom wine room inside the dining was well planned. We chose not to use a rug so that the polished large-format porcelain would allow the busy pattern on the chairs to flow unbroken.
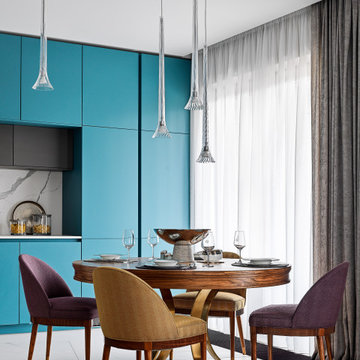
Inspiration för mellanstora klassiska kök med matplatser, med klinkergolv i porslin och vitt golv
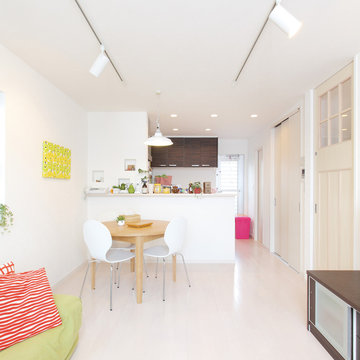
周囲を隣家に囲まれた敷地条件のため、陽あたりや風通し、プライバシーに配慮してリビングは2階に。両面に大きな開口を設け、春~秋は窓をあけておくと風がサラサラと抜けて気持ち良く過ごせる。冬はエコキュートを活かした温水床暖房で光熱費を抑えながら暖かく快適に過ごせる
Idéer för små skandinaviska matplatser med öppen planlösning, med vita väggar och vitt golv
Idéer för små skandinaviska matplatser med öppen planlösning, med vita väggar och vitt golv
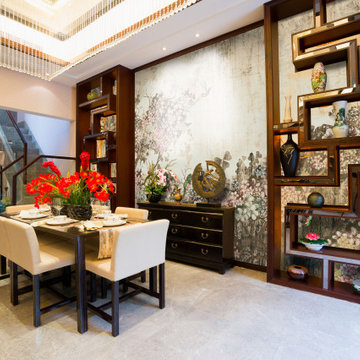
Артикул 980037.
Фрески La Stanza из коллекции «Шинуазри».
Idéer för att renovera en stor orientalisk separat matplats, med vita väggar, marmorgolv och vitt golv
Idéer för att renovera en stor orientalisk separat matplats, med vita väggar, marmorgolv och vitt golv
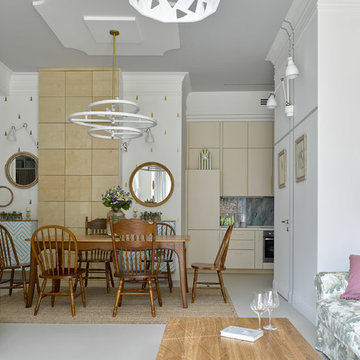
Двухкомнатная квартира площадью 84 кв м располагается на первом этаже ЖК Сколково Парк.
Проект квартиры разрабатывался с прицелом на продажу, основой концепции стало желание разработать яркий, но при этом ненавязчивый образ, при минимальном бюджете. За основу взяли скандинавский стиль, в сочетании с неожиданными декоративными элементами. С другой стороны, хотелось использовать большую часть мебели и предметов интерьера отечественных дизайнеров, а что не получалось подобрать - сделать по собственным эскизам. Единственный брендовый предмет мебели - обеденный стол от фабрики Busatto, до этого пылившийся в гараже у хозяев. Он задал тему дерева, которую мы поддержали фанерным шкафом (все секции открываются) и стенкой в гостиной с замаскированной дверью в спальню - произведено по нашим эскизам мастером из Петербурга.
Авторы - Илья и Света Хомяковы, студия Quatrobase
Строительство - Роман Виталюев
Фанера - Никита Максимов
Фото - Сергей Ананьев
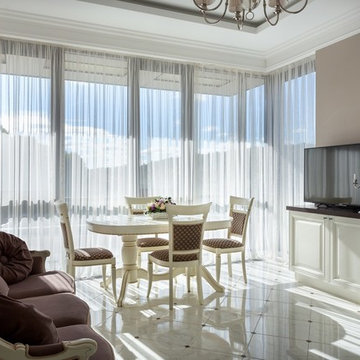
Антон Лихтарович
Bild på en vintage matplats med öppen planlösning, med beige väggar och vitt golv
Bild på en vintage matplats med öppen planlösning, med beige väggar och vitt golv
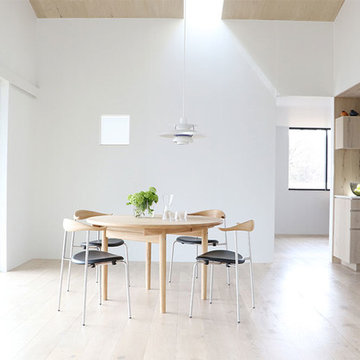
CSH #56 V House
天窓からの光が美しい、ダイニング。
Foto på en skandinavisk matplats med öppen planlösning, med vita väggar, ljust trägolv, en öppen vedspis, en spiselkrans i trä och vitt golv
Foto på en skandinavisk matplats med öppen planlösning, med vita väggar, ljust trägolv, en öppen vedspis, en spiselkrans i trä och vitt golv
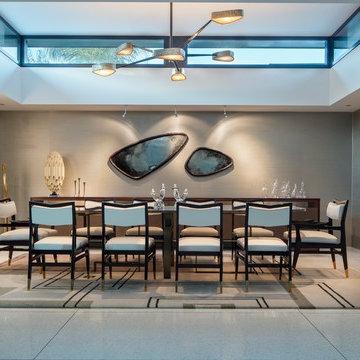
Lerum Photo
Exempel på en mellanstor modern matplats med öppen planlösning, med grå väggar, klinkergolv i porslin och vitt golv
Exempel på en mellanstor modern matplats med öppen planlösning, med grå väggar, klinkergolv i porslin och vitt golv
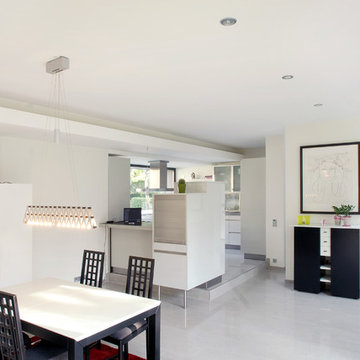
Frank Vinken | dwb
Modern inredning av en mellanstor matplats med öppen planlösning, med vita väggar, klinkergolv i porslin och vitt golv
Modern inredning av en mellanstor matplats med öppen planlösning, med vita väggar, klinkergolv i porslin och vitt golv
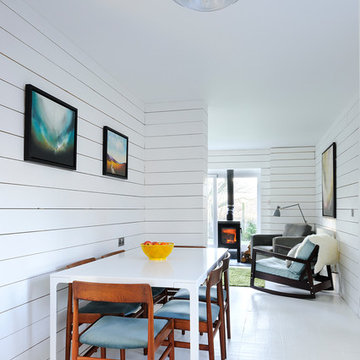
Kitchen dining room in Scandinavian inspired cottage renovation in Aberdeenshire, Scotland. White painted timber wall linings and floors. Mid century dining chairs paired with wood burning stove. Copyright Nigel Rigden
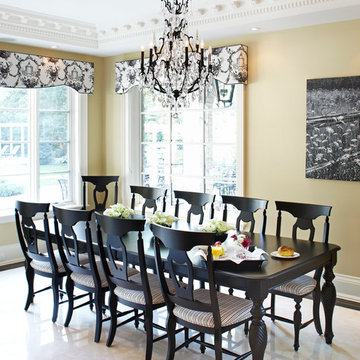
Traditional breakfast room
Klassisk inredning av ett stort kök med matplats, med gula väggar, marmorgolv och vitt golv
Klassisk inredning av ett stort kök med matplats, med gula väggar, marmorgolv och vitt golv
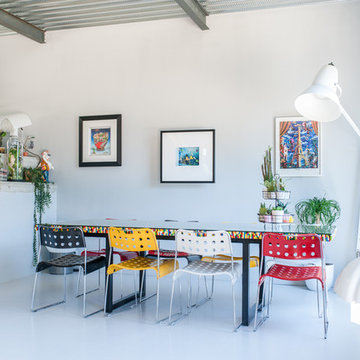
Jours & Nuits © 2018 Houzz
Idéer för att renovera en industriell matplats med öppen planlösning, med vita väggar och vitt golv
Idéer för att renovera en industriell matplats med öppen planlösning, med vita väggar och vitt golv
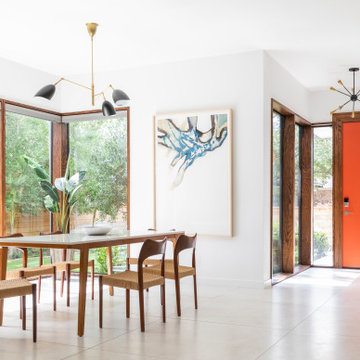
2019 Addition/Remodel by Steven Allen Designs, LLC - Featuring Clean Subtle lines + 42" Front Door + 48" Italian Tiles + Quartz Countertops + Custom Shaker Cabinets + Oak Slat Wall and Trim Accents + Design Fixtures + Artistic Tiles + Wild Wallpaper + Top of Line Appliances
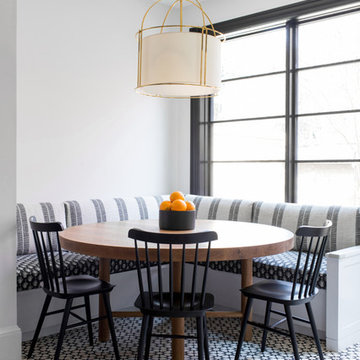
Raquel Langworthy
Foto på ett mellanstort vintage kök med matplats, med vitt golv
Foto på ett mellanstort vintage kök med matplats, med vitt golv
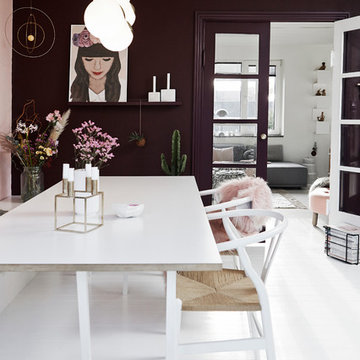
© 2017 Houzz
Idéer för att renovera en mellanstor minimalistisk matplats, med flerfärgade väggar och vitt golv
Idéer för att renovera en mellanstor minimalistisk matplats, med flerfärgade väggar och vitt golv
5 368 foton på matplats, med vitt golv och gult golv
6
