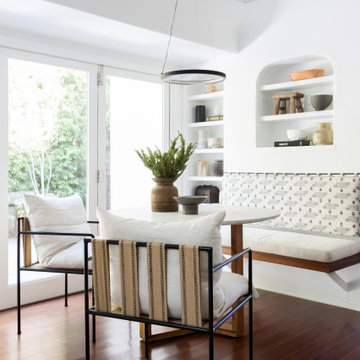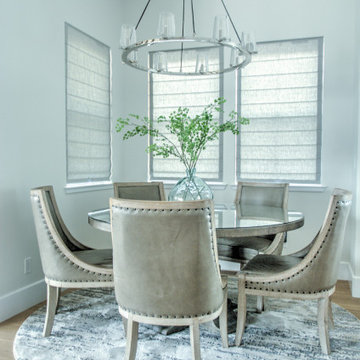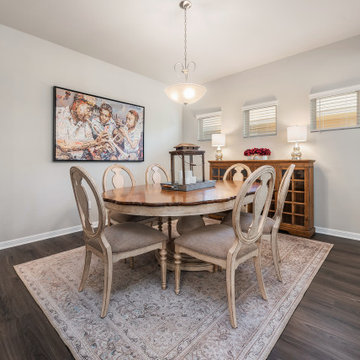598 foton på matplats
Sortera efter:
Budget
Sortera efter:Populärt i dag
1 - 20 av 598 foton
Artikel 1 av 3

This custom designed dining set fits perfectly within this space. The patterned chair fabric complement the fireplace tile work and provide a cohesive feel.
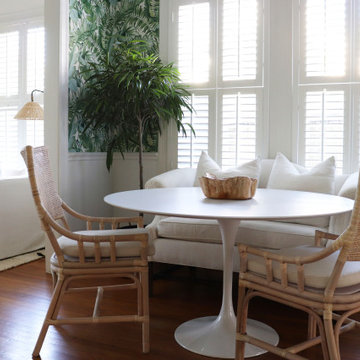
This relaxing space was filled with all new furnishings, décor, and lighting that allow comfortable dining. An antique upholstered settee adds a refined character to the space.
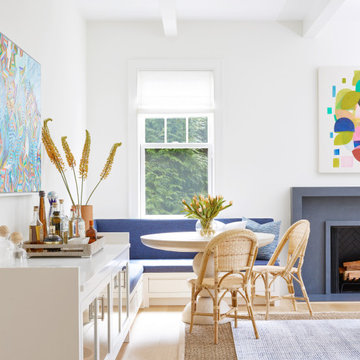
Interior Design, Custom Furniture Design & Art Curation by Chango & Co.
Maritim inredning av en mellanstor matplats, med vita väggar, ljust trägolv och beiget golv
Maritim inredning av en mellanstor matplats, med vita väggar, ljust trägolv och beiget golv

Breakfast nook
Bild på en mellanstor maritim matplats, med vita väggar, klinkergolv i porslin och grått golv
Bild på en mellanstor maritim matplats, med vita väggar, klinkergolv i porslin och grått golv

Au cœur de la place du Pin à Nice, cet appartement autrefois sombre et délabré a été métamorphosé pour faire entrer la lumière naturelle. Nous avons souhaité créer une architecture à la fois épurée, intimiste et chaleureuse. Face à son état de décrépitude, une rénovation en profondeur s’imposait, englobant la refonte complète du plancher et des travaux de réfection structurale de grande envergure.
L’une des transformations fortes a été la dépose de la cloison qui séparait autrefois le salon de l’ancienne chambre, afin de créer un double séjour. D’un côté une cuisine en bois au design minimaliste s’associe harmonieusement à une banquette cintrée, qui elle, vient englober une partie de la table à manger, en référence à la restauration. De l’autre côté, l’espace salon a été peint dans un blanc chaud, créant une atmosphère pure et une simplicité dépouillée. L’ensemble de ce double séjour est orné de corniches et une cimaise partiellement cintrée encadre un miroir, faisant de cet espace le cœur de l’appartement.
L’entrée, cloisonnée par de la menuiserie, se détache visuellement du double séjour. Dans l’ancien cellier, une salle de douche a été conçue, avec des matériaux naturels et intemporels. Dans les deux chambres, l’ambiance est apaisante avec ses lignes droites, la menuiserie en chêne et les rideaux sortants du plafond agrandissent visuellement l’espace, renforçant la sensation d’ouverture et le côté épuré.
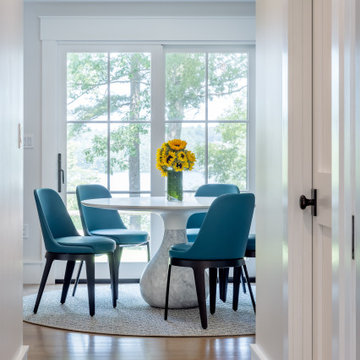
Breakfast nook area off the side of the kitchen and near a new living room with an entrance to the back deck
Foto på en mellanstor vintage matplats, med vita väggar och ljust trägolv
Foto på en mellanstor vintage matplats, med vita väggar och ljust trägolv
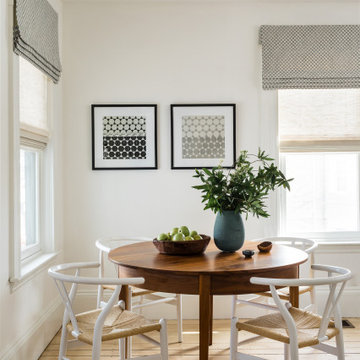
Somerville Breakfast Room
Inspiration för små klassiska matplatser, med vita väggar, ljust trägolv och gult golv
Inspiration för små klassiska matplatser, med vita väggar, ljust trägolv och gult golv
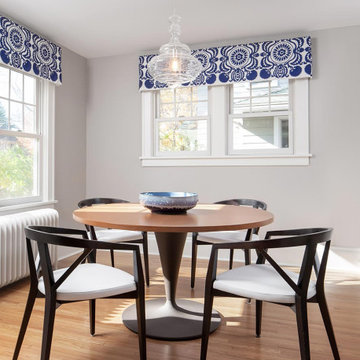
A hospitalist with a passion for travel—often to Hawaii, where her grandparents met. Our client recently moved to a 1920s, single-family house in St. Paul to be closer to work. But she also wanted a welcoming, highly functional kitchen and dining area overlooking the backyard for entertaining family and friends. She needed restful spaces in which to retreat after work. And she wanted to incorporate the serene color palettes and tropical feel of Hawaii. All without compromising the home’s historic charm.
----
Project designed by Minneapolis interior design studio LiLu Interiors. They serve the Minneapolis-St. Paul area including Wayzata, Edina, and Rochester, and they travel to the far-flung destinations that their upscale clientele own second homes in.
----
For more about LiLu Interiors, click here: https://www.liluinteriors.com/
-----
To learn more about this project, click here:
https://www.liluinteriors.com/blog/portfolio-items/city-charm/
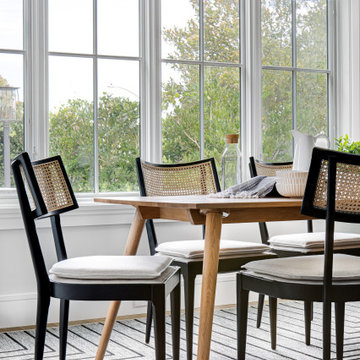
Foto på en mellanstor vintage matplats, med ljust trägolv, brunt golv och grå väggar

We created this built-in dining nook, under the second story addition of the master bath
Bild på en liten vintage matplats, med vita väggar, mellanmörkt trägolv och brunt golv
Bild på en liten vintage matplats, med vita väggar, mellanmörkt trägolv och brunt golv
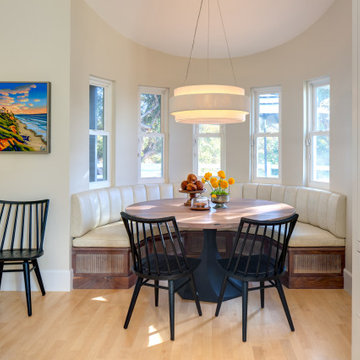
We were inspired to take this grand scale room and make it feel intentionally cozy without closing it off. This was done by creating various zones delineated by strategically placing lighting, furniture, and cabinetry. The grand chandelier made up of dozens of swirled glass balls softens the expanse of the cielo quartzite used on the family sized island, while the softer, textured shade gives off a warm glow and calls out the charm of the built-in breakfast nook. The removal of the upper cabinets in favor of a large picture window, splash detail, and statement sconces leaves the cabinetry feeling more like a piece of furniture than a bank of cabinets flanked by pantry and appliance. A soft, coastal inspired palette becomes exciting through the use of a variety of textures found in the leathered stone, handcrafted clay backsplash, swirled glass lighting, and built in seating. The tufted leather booth with the fluted walnut bench brings a modern flair to the table that transitions seamlessly with the more traditional feel of the flush inset cabinetry. By allowing the 48" chef's range to create its own focal point along the back wall, functionality of the kitchen is maximized and allows enough space for multiple cooks, big and small, to work together.
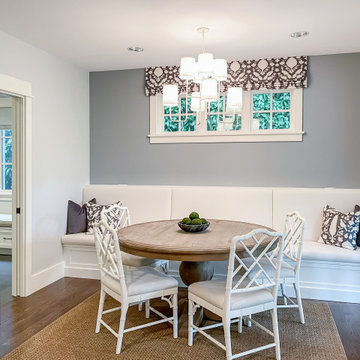
Family breakfast nook with built-in banquette
Idéer för stora vintage matplatser, med blå väggar, mörkt trägolv och brunt golv
Idéer för stora vintage matplatser, med blå väggar, mörkt trägolv och brunt golv

Built in banquette seating in open style dining. Featuring beautiful pendant light and seat upholstery with decorative scatter cushions.
Inredning av en maritim liten matplats, med vita väggar, ljust trägolv och brunt golv
Inredning av en maritim liten matplats, med vita väggar, ljust trägolv och brunt golv
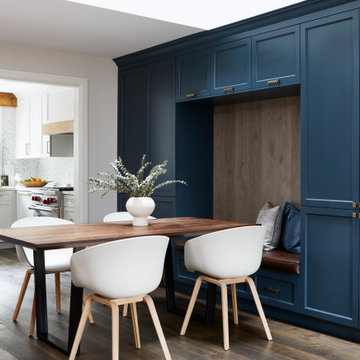
custom millwork with
Bild på en liten funkis matplats, med blå väggar, mellanmörkt trägolv och brunt golv
Bild på en liten funkis matplats, med blå väggar, mellanmörkt trägolv och brunt golv
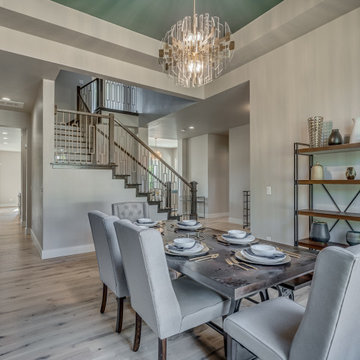
Formal Dining Room of Crystal Falls. View plan THD-8677: https://www.thehousedesigners.com/plan/crystal-falls-8677/
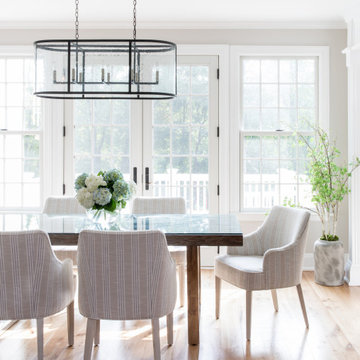
Bild på en stor vintage matplats, med grå väggar, ljust trägolv och en standard öppen spis
598 foton på matplats
1
