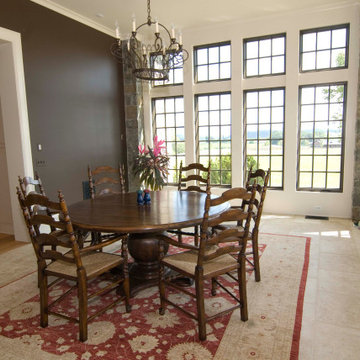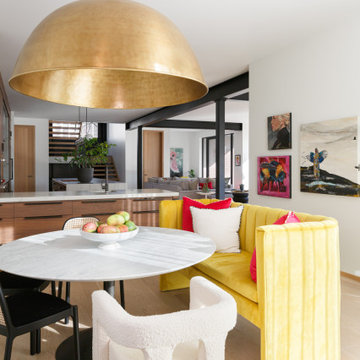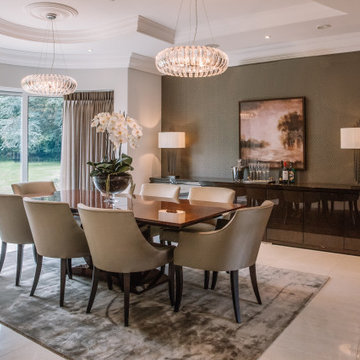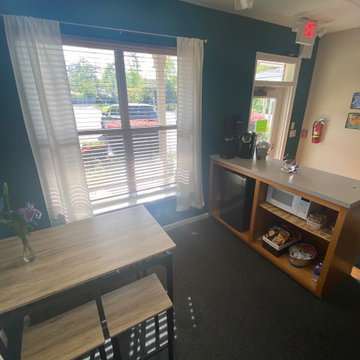178 foton på matplats
Sortera efter:
Budget
Sortera efter:Populärt i dag
101 - 120 av 178 foton
Artikel 1 av 3
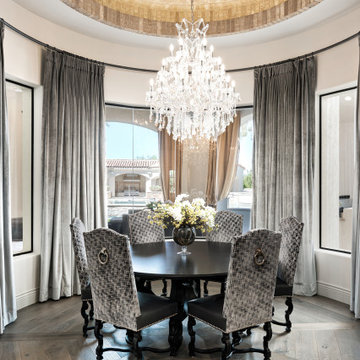
Breakfast nook and dining area featuring a stunning curved brick ceiling, custom windows, and wood floor.
Inspiration för mycket stora 60 tals matplatser, med vita väggar, mellanmörkt trägolv och brunt golv
Inspiration för mycket stora 60 tals matplatser, med vita väggar, mellanmörkt trägolv och brunt golv
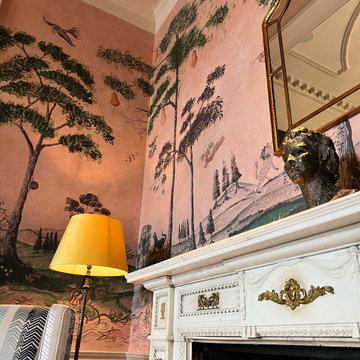
Idéer för att renovera en stor eklektisk matplats, med blå väggar, mörkt trägolv, en standard öppen spis, en spiselkrans i sten och brunt golv
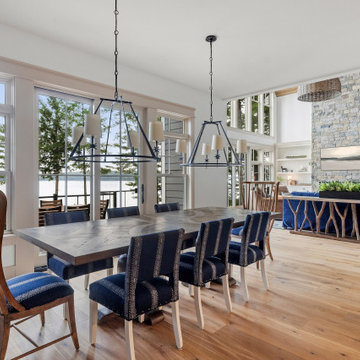
A two story contemporary modern home featuring the Malibu Oak, from our Alta Vista Collection, floor to ceiling windows, and vaulted ceilings.
Design + Photography: Comfort Design Home and Furnish, Amy Little, Allan Wolf
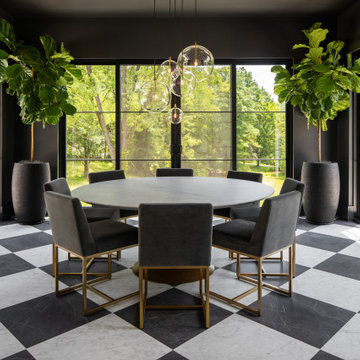
Idéer för stora vintage matplatser, med svarta väggar, marmorgolv och svart golv
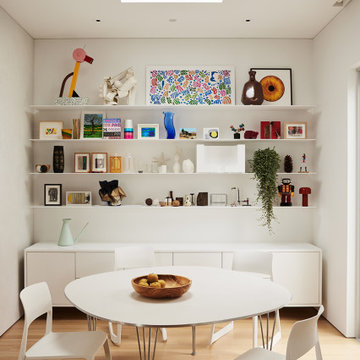
Breakfast Nook
Inspiration för en mellanstor funkis matplats, med vita väggar och ljust trägolv
Inspiration för en mellanstor funkis matplats, med vita väggar och ljust trägolv

Inspiration för mycket stora amerikanska matplatser, med beige väggar, en standard öppen spis och en spiselkrans i tegelsten
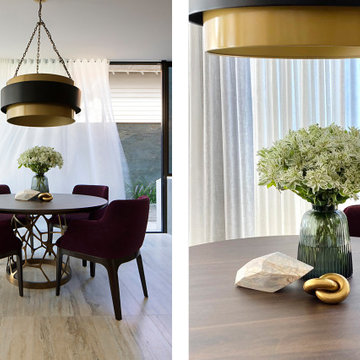
Massimo Interiors was engaged to style the interiors of this contemporary Brighton project, for a professional and polished end-result. When styling, my job is to interpret a client’s brief, and come up with ideas and creative concepts for the shoot. The aim was to keep it inviting and warm.
Blessed with a keen eye for aesthetics and details, I was able to successfully capture the best features, angles, and overall atmosphere of this newly built property.
With a knack for bringing a shot to life, I enjoy arranging objects, furniture and products to tell a story, what props to add and what to take away. I make sure that the composition is as complete as possible; that includes art, accessories, textiles and that finishing layer. Here, the introduction of soft finishes, textures, gold accents and rich merlot tones, are a welcome juxtaposition to the hard surfaces.
Sometimes it can be very different how things read on camera versus how they read in real life. I think a lot of finished projects can often feel bare if you don’t have things like books, textiles, objects, and my absolute favourite, fresh flowers.
I am very adept at working closely with photographers to get the right shot, yet I control most of the styling, and let the photographer focus on getting the shot. Despite the intricate logistics behind the scenes, not only on shoot days but also those prep days and return days too, the final photos are a testament to creativity and hard work.
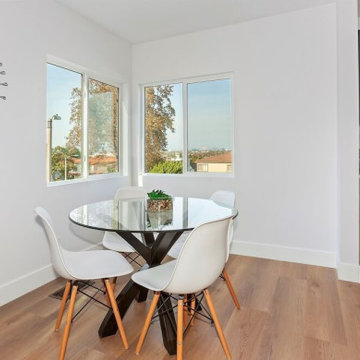
This completely remodeled 4 bed, 3.5 bath, 3368 square foot Modern Colonial home is the true definition of turn-key. Arriving at this property, you will find yourself admiring its grandiose appearance. After making your way past the luscious lawn, you will step inside, where on the first floor, the beautiful hardwoods will lead you to the heart of the house: the kitchen. The quartz countertops complement the custom backsplash, stunning two-tone cabinets, and pristine stainless steel appliances. Just off the kitchen are the formal dining room and a living room grand enough for your family and guests to enjoy each other's company. Elevating this home desirability is the in-home Theatre Room, the unobstructed city views from nearly every window, and a rooftop deck perfect for a nightcap or enjoying your morning coffee. When it comes time to wind down, the Master suite is sheer perfection. This spacious sanctuary has views of downtown LA's shimmering lights, a walk-in closet, a large master bath decorated with custom stone finishes, and a vanity that ties with the rest of the house. Rounding out this hillside masterpiece is its 2-car garage, backyard.
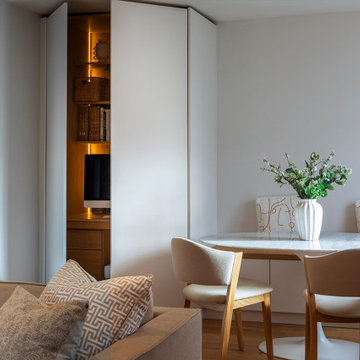
A neutral and calming open plan living space including a white kitchen with an oak interior, oak timber slats feature on the island clad in a Silestone Halcyon worktop and backsplash. The kitchen included a Quooker Fusion Square Tap, Fisher & Paykel Integrated Dishwasher Drawer, Bora Pursu Recirculation Hob, Zanussi Undercounter Oven. All walls, ceiling, kitchen units, home office, banquette & TV unit are painted Farrow and Ball Wevet. The oak floor finish is a combination of hard wax oil and a harder wearing lacquer. Discreet home office with white hide and slide doors and an oak veneer interior. LED lighting within the home office, under the TV unit and over counter kitchen units. Corner banquette with a solid oak veneer seat and white drawers underneath for storage. TV unit appears floating, features an oak slat backboard and white drawers for storage. Furnishings from CA Design, Neptune and Zara Home.
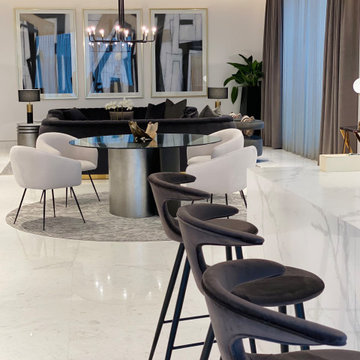
The beautiful transition between kitchen, breakfast nook, and informal living room.
Foto på en mycket stor matplats, med vita väggar, marmorgolv och vitt golv
Foto på en mycket stor matplats, med vita väggar, marmorgolv och vitt golv
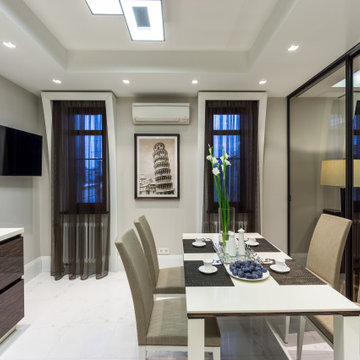
Inspiration för stora moderna matplatser, med beige väggar, klinkergolv i porslin och vitt golv
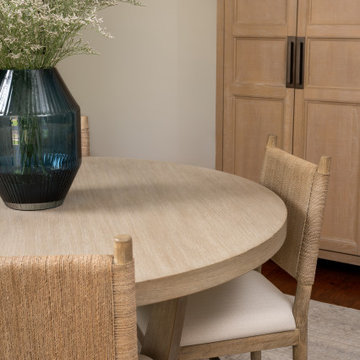
Transitional Breakfast Nook
Idéer för en mellanstor klassisk matplats, med vita väggar, mellanmörkt trägolv och brunt golv
Idéer för en mellanstor klassisk matplats, med vita väggar, mellanmörkt trägolv och brunt golv
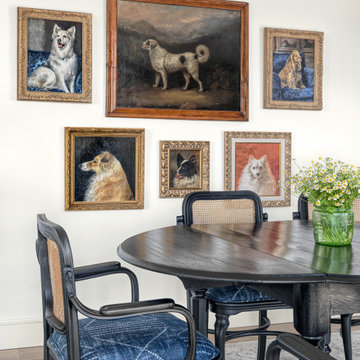
Lantlig inredning av en mellanstor matplats, med vita väggar och ljust trägolv
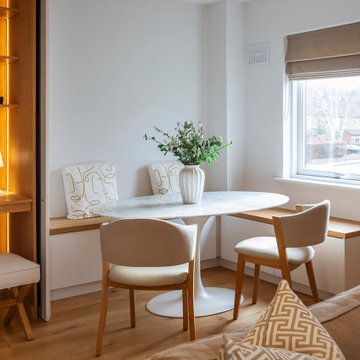
A neutral and calming open plan living space including a white kitchen with an oak interior, oak timber slats feature on the island clad in a Silestone Halcyon worktop and backsplash. The kitchen included a Quooker Fusion Square Tap, Fisher & Paykel Integrated Dishwasher Drawer, Bora Pursu Recirculation Hob, Zanussi Undercounter Oven. All walls, ceiling, kitchen units, home office, banquette & TV unit are painted Farrow and Ball Wevet. The oak floor finish is a combination of hard wax oil and a harder wearing lacquer. Discreet home office with white hide and slide doors and an oak veneer interior. LED lighting within the home office, under the TV unit and over counter kitchen units. Corner banquette with a solid oak veneer seat and white drawers underneath for storage. TV unit appears floating, features an oak slat backboard and white drawers for storage. Furnishings from CA Design, Neptune and Zara Home.
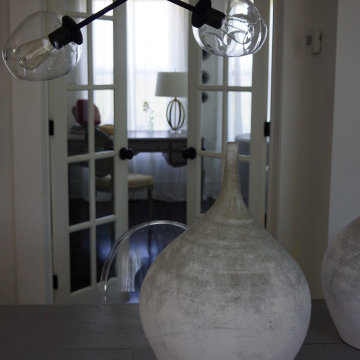
Foto på en stor eklektisk matplats, med vita väggar, målat trägolv och en standard öppen spis
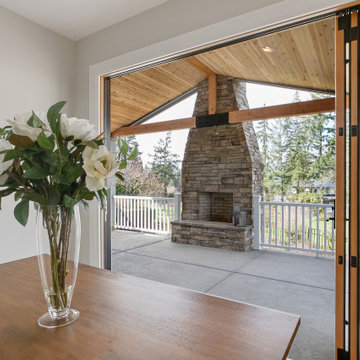
Enjoy year-round outdoor living with a covered patio located off the kitchen. The tongue and groove ceiling covered patio, complete with an outdoor fireplace adds warmth and comfort to a private outdoor oasis.
178 foton på matplats
6
