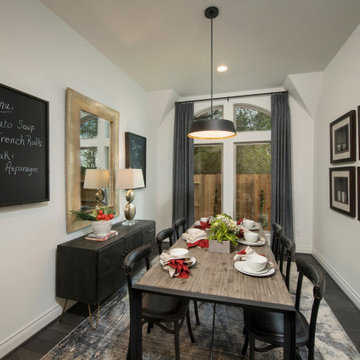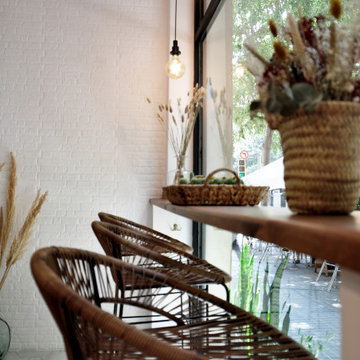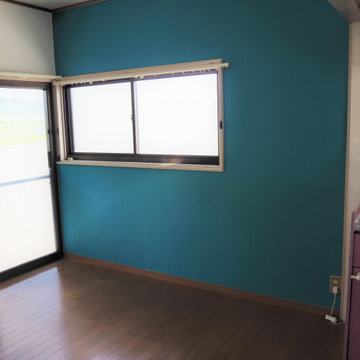488 foton på matplats
Sortera efter:
Budget
Sortera efter:Populärt i dag
281 - 300 av 488 foton
Artikel 1 av 3

Having worked ten years in hospitality, I understand the challenges of restaurant operation and how smart interior design can make a huge difference in overcoming them.
This once country cottage café needed a facelift to bring it into the modern day but we honoured its already beautiful features by stripping back the lack lustre walls to expose the original brick work and constructing dark paneling to contrast.
The rustic bar was made out of 100 year old floorboards and the shelves and lighting fixtures were created using hand-soldered scaffold pipe for an industrial edge. The old front of house bar was repurposed to make bespoke banquet seating with storage, turning the high traffic hallway area from an avoid zone for couples to an enviable space for groups.
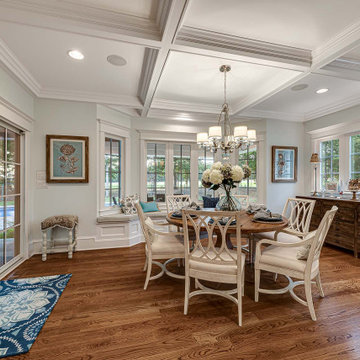
Idéer för att renovera en matplats, med beige väggar, mellanmörkt trägolv och brunt golv
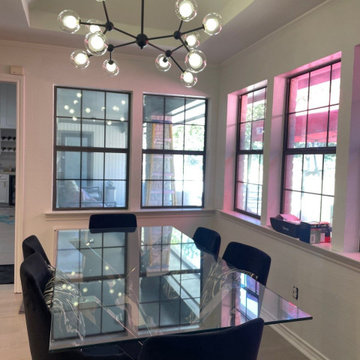
Bild på en funkis matplats, med vita väggar, vinylgolv och beiget golv
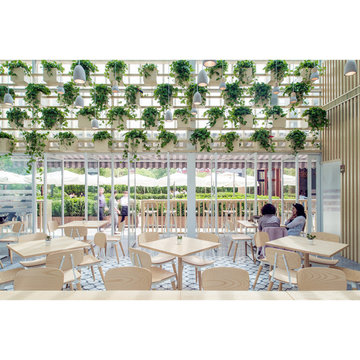
Cafe 27 is a puts all of its energy into healthy living and eating. As such it was important to reinforce sustainable building practices convey Cafe 27's high standard for fresh, healthy and quality ingredients in their offerings through the architecture.
The cafe is retrofit of an existing glass greenhouse structure. As a result the new cafe was imagined as an inside-out garden pavilion; wherein all the elements of a garden pavilion were placed inside a passively controlled greenhouse that connects with its surroundings.
A number of elements simultaneously defined the architectural expression and interior environmental experience. A green-wall passively purifies Beijing's polluted air as it makes its way inside. A massive ceramic bar with pastry display anchors the interior seating arrangement. Combined with the terrazzo flooring, it creates a thermal mass that gradually and passively heats the space in the winter. In the summer the exterior wood trellis shades the glass structure reducing undesirable heat gain, while diffusing direct sunlight to create a thermally comfortable and optically dramatic space inside. Completing the interior, a pixilated hut-like elevation clad in Ash batons provides acoustic baffling while housing a pastry kitchen (visible through a large glass pane), the mechanical system, the public restrooms and dry storage. Finally, the interior and exterior are connected through a series pivoting doors further blurring the boundary between the indoor and outdoor experience of the cafe.
These ecologically sound devices not only reduced the carbon footprint of the cafe but also enhanced the experience of being in a garden-like interior. All the while the shed-like form clad in natural materials with hanging gardens provides a strong identity for the Cafe 27 flagship.
AWARDS
Restaurant & Bar Design Awards | London
A&D Trophy Awards | Hong Kong
PUBLISHED
Mercedes Benz Beijing City Guide
Dezeen | London
Cafe Plus | Images Publishers, Australia
Interiors | Seoul
KNSTRCT | New York
Inhabitat | San Francisco
Architectural Digest | Beijing
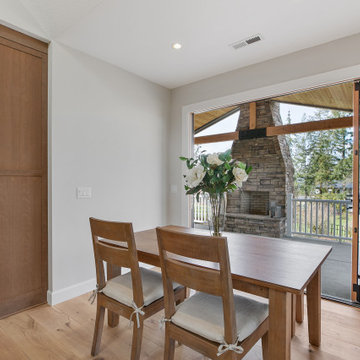
Embrace the beauty of the Pacific Northwest at a West Linn custom home featuring stunning bi-fold doors that create a seamless connection between the indoor and outdoor living spaces. Experience the ultimate indoor-outdoor living with easy access to your private outdoor oasis, making it easy to relax and entertain in style.
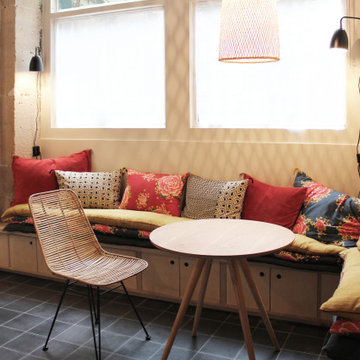
Idéer för att renovera en liten eklektisk matplats, med vita väggar och grått golv
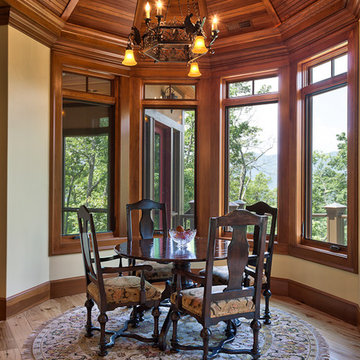
Kevin Meechan Photography
Klassisk inredning av en mellanstor matplats, med beige väggar, mellanmörkt trägolv och brunt golv
Klassisk inredning av en mellanstor matplats, med beige väggar, mellanmörkt trägolv och brunt golv
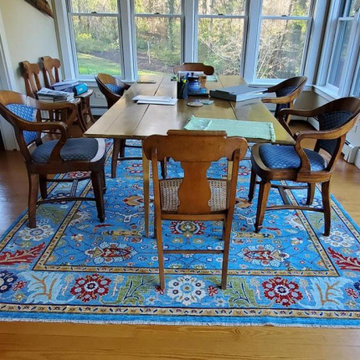
Inredning av en klassisk stor matplats, med beige väggar, ljust trägolv, en spiselkrans i betong och brunt golv
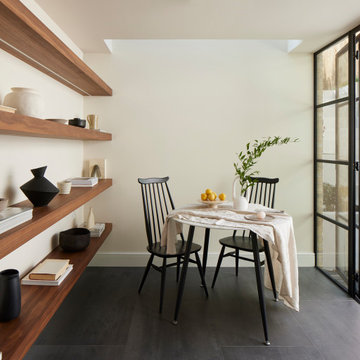
Breakfast room - Looking into the lower terrace and stairs leading into the rear garden and terrace
Foto på en liten funkis matplats, med vita väggar, klinkergolv i porslin och svart golv
Foto på en liten funkis matplats, med vita väggar, klinkergolv i porslin och svart golv
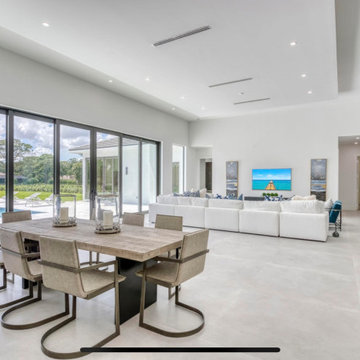
Inspiration för stora moderna matplatser, med vita väggar, kalkstensgolv och beiget golv
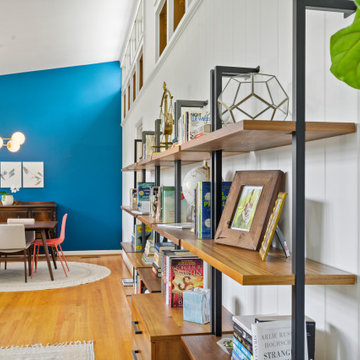
60 tals inredning av en liten matplats, med blå väggar, ljust trägolv och brunt golv
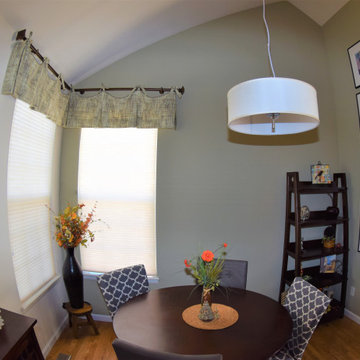
Eat in Dining area with corner window needed something to bring attention to the space. A corner valance brought the eye's attention to the area and punctuated the height of the vaulted ceiling and finished out the space. The scalloped valance includes a coordinating colored piping around the top curved area between the ties and the main body of the valance.
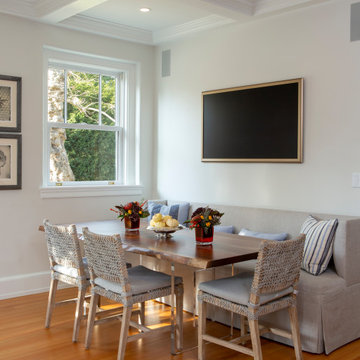
Foto på en mellanstor vintage matplats, med vita väggar, ljust trägolv och beiget golv
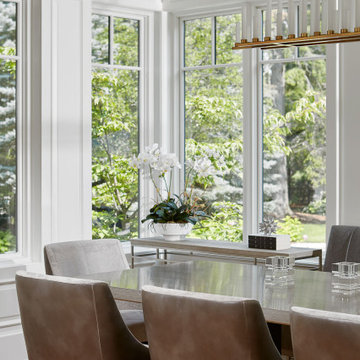
Traditional looking breakfast room with plenty of light.
Eklektisk inredning av en stor matplats, med vita väggar och ljust trägolv
Eklektisk inredning av en stor matplats, med vita väggar och ljust trägolv
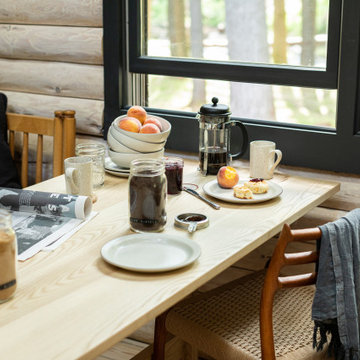
Little River Cabin Airbnb
Inspiration för mellanstora retro matplatser, med beige väggar, plywoodgolv och beiget golv
Inspiration för mellanstora retro matplatser, med beige väggar, plywoodgolv och beiget golv
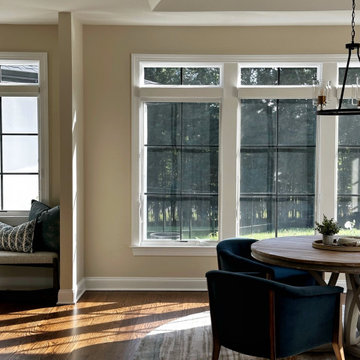
Idéer för en stor klassisk matplats, med grå väggar, mörkt trägolv, en bred öppen spis och brunt golv
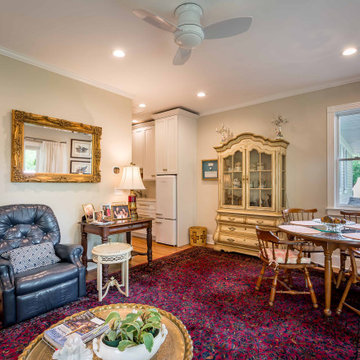
Exempel på en mellanstor klassisk matplats, med beige väggar, ljust trägolv och brunt golv
488 foton på matplats
15
