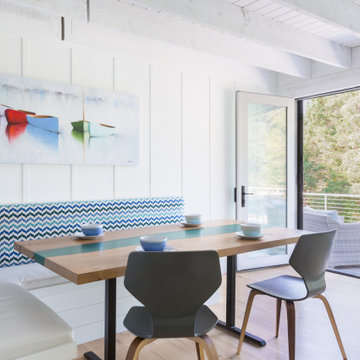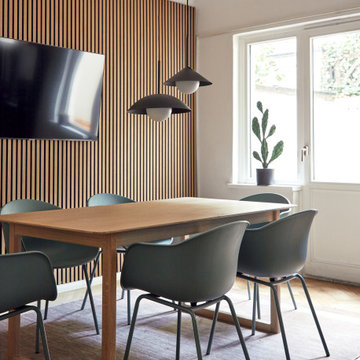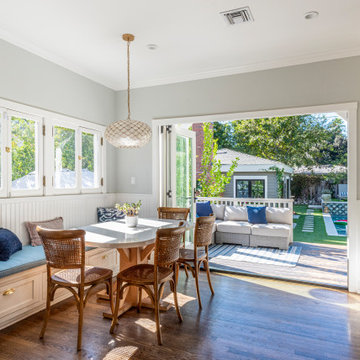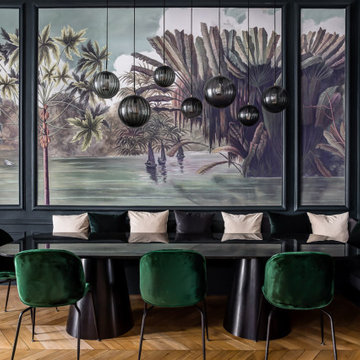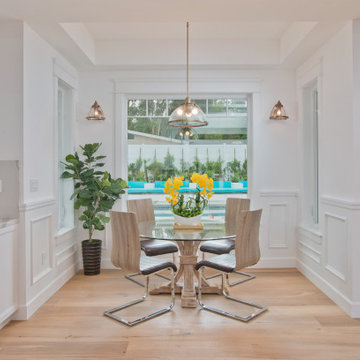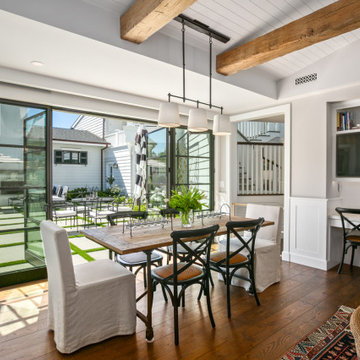64 foton på matplats
Sortera efter:
Budget
Sortera efter:Populärt i dag
1 - 20 av 64 foton
Artikel 1 av 3

What a stunning view. This custom kitchen is breathtaking from every view. These are custom cabinets from Dutch Made Inc. Inset construction and stacked cabinets. Going to the ceiling makes the room soar. The cabinets are white paint on maple. The island is a yummy walnut that is gorgeous. An island that is perfect for snacking, breakfast or doing homework with the kids. The glass doors were made to match the exterior windows with mullions. No detail was over looked. Notice the corner with the coffee makers. This is how a kitchen designer makes the kitchen perfect in beauty and function. Countertops are Taj Mahal quartzite. Photographs by @mikeakaskel. Designed by Dan and Jean Thompson
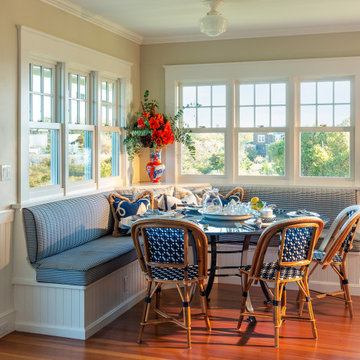
Exempel på en maritim matplats, med vita väggar, mellanmörkt trägolv och brunt golv

Bild på en liten retro matplats, med betonggolv och grått golv

Dining room
Foto på en liten maritim matplats, med vita väggar, vinylgolv och beiget golv
Foto på en liten maritim matplats, med vita väggar, vinylgolv och beiget golv
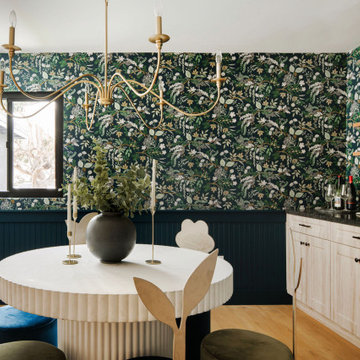
Bild på en vintage matplats, med blå väggar, mellanmörkt trägolv och brunt golv
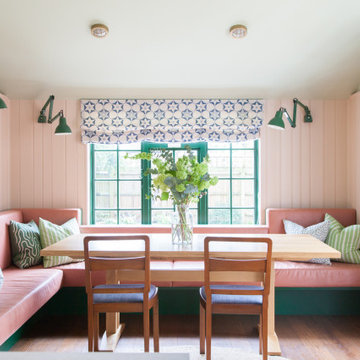
Bild på en vintage matplats, med rosa väggar, mellanmörkt trägolv och brunt golv
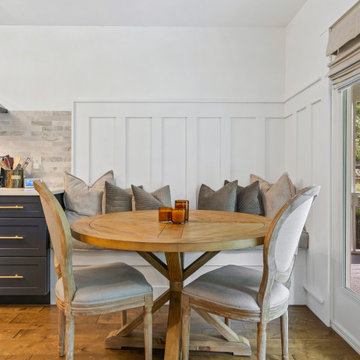
Kitchen Renovation
Klassisk inredning av en mellanstor matplats, med mellanmörkt trägolv, brunt golv och vita väggar
Klassisk inredning av en mellanstor matplats, med mellanmörkt trägolv, brunt golv och vita väggar
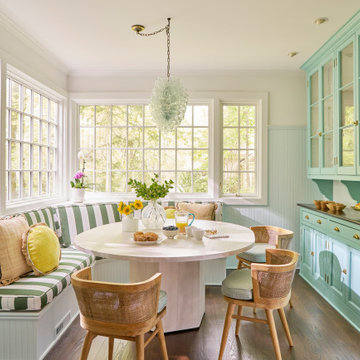
Inredning av en klassisk matplats, med vita väggar, mellanmörkt trägolv och brunt golv

Inspiration för mellanstora klassiska matplatser, med vita väggar, mörkt trägolv och brunt golv
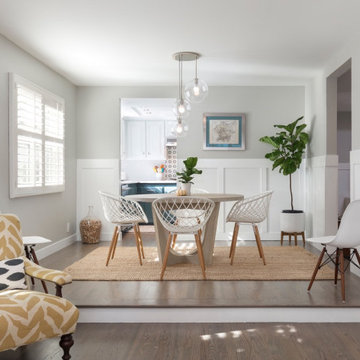
Modern dining chairs from CB2 add visual interest while paneling on the walls add texture to this dining space.
Inspiration för små maritima matplatser, med grå väggar
Inspiration för små maritima matplatser, med grå väggar

Having worked ten years in hospitality, I understand the challenges of restaurant operation and how smart interior design can make a huge difference in overcoming them.
This once country cottage café needed a facelift to bring it into the modern day but we honoured its already beautiful features by stripping back the lack lustre walls to expose the original brick work and constructing dark paneling to contrast.
The rustic bar was made out of 100 year old floorboards and the shelves and lighting fixtures were created using hand-soldered scaffold pipe for an industrial edge. The old front of house bar was repurposed to make bespoke banquet seating with storage, turning the high traffic hallway area from an avoid zone for couples to an enviable space for groups.
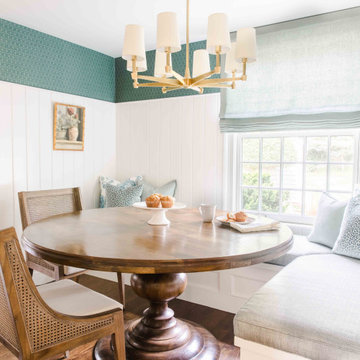
This kitchen nook was added as the perfect spot for morning coffee or share a family meal. Traditional panelling was used to wrap the room, topped with a colorful wall paper. Custom window treatments, pillows and bench cushions add the necessary softness and warmth.

This custom cottage designed and built by Aaron Bollman is nestled in the Saugerties, NY. Situated in virgin forest at the foot of the Catskill mountains overlooking a babling brook, this hand crafted home both charms and relaxes the senses.
64 foton på matplats
1

