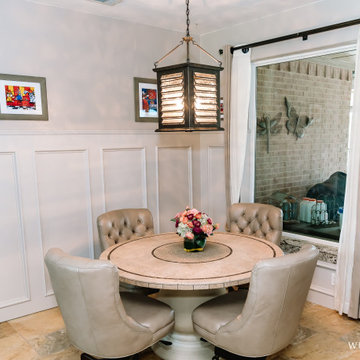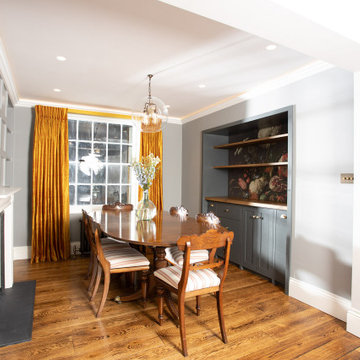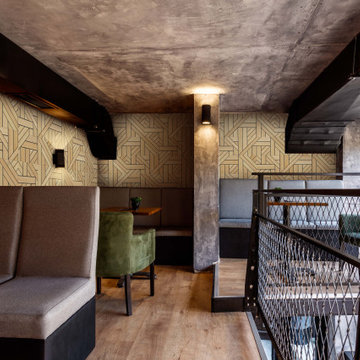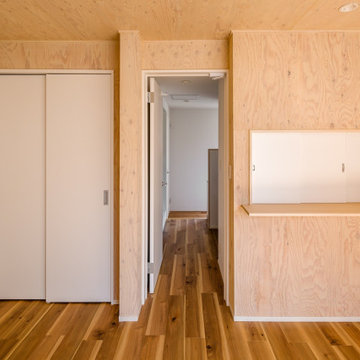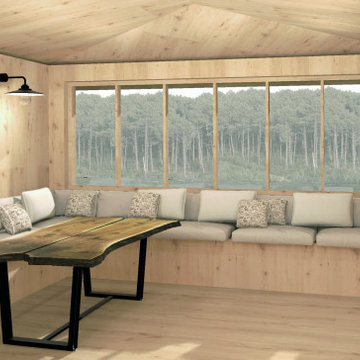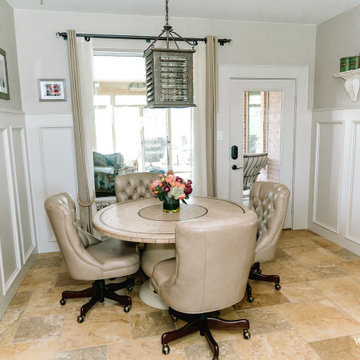60 foton på matplats
Sortera efter:
Budget
Sortera efter:Populärt i dag
21 - 40 av 60 foton
Artikel 1 av 3
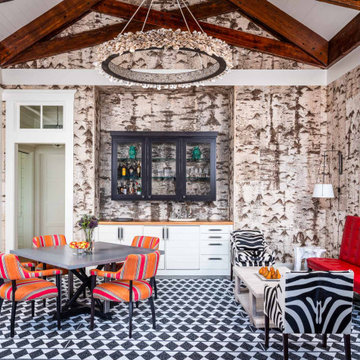
Exposed heart pine scissor trusses, birch bark walls (not wallpaper), oyster shell chandelier, and custom bar area.
Idéer för att renovera en lantlig matplats
Idéer för att renovera en lantlig matplats
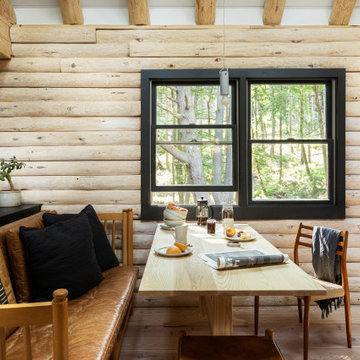
Little River Cabin Airbnb
Idéer för att renovera en mellanstor 50 tals matplats, med beige väggar, plywoodgolv och beiget golv
Idéer för att renovera en mellanstor 50 tals matplats, med beige väggar, plywoodgolv och beiget golv

Dining Room
Exempel på en stor klassisk matplats, med grå väggar, ljust trägolv och brunt golv
Exempel på en stor klassisk matplats, med grå väggar, ljust trägolv och brunt golv

View of dining area and waterside
Bild på en liten maritim matplats, med vita väggar, ljust trägolv, en standard öppen spis, en spiselkrans i sten och gult golv
Bild på en liten maritim matplats, med vita väggar, ljust trägolv, en standard öppen spis, en spiselkrans i sten och gult golv
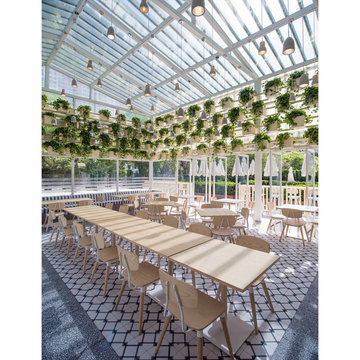
Cafe 27 is a puts all of its energy into healthy living and eating. As such it was important to reinforce sustainable building practices convey Cafe 27's high standard for fresh, healthy and quality ingredients in their offerings through the architecture.
The cafe is retrofit of an existing glass greenhouse structure. As a result the new cafe was imagined as an inside-out garden pavilion; wherein all the elements of a garden pavilion were placed inside a passively controlled greenhouse that connects with its surroundings.
A number of elements simultaneously defined the architectural expression and interior environmental experience. A green-wall passively purifies Beijing's polluted air as it makes its way inside. A massive ceramic bar with pastry display anchors the interior seating arrangement. Combined with the terrazzo flooring, it creates a thermal mass that gradually and passively heats the space in the winter. In the summer the exterior wood trellis shades the glass structure reducing undesirable heat gain, while diffusing direct sunlight to create a thermally comfortable and optically dramatic space inside. Completing the interior, a pixilated hut-like elevation clad in Ash batons provides acoustic baffling while housing a pastry kitchen (visible through a large glass pane), the mechanical system, the public restrooms and dry storage. Finally, the interior and exterior are connected through a series pivoting doors further blurring the boundary between the indoor and outdoor experience of the cafe.
These ecologically sound devices not only reduced the carbon footprint of the cafe but also enhanced the experience of being in a garden-like interior. All the while the shed-like form clad in natural materials with hanging gardens provides a strong identity for the Cafe 27 flagship.
AWARDS
Restaurant & Bar Design Awards | London
A&D Trophy Awards | Hong Kong
PUBLISHED
Mercedes Benz Beijing City Guide
Dezeen | London
Cafe Plus | Images Publishers, Australia
Interiors | Seoul
KNSTRCT | New York
Inhabitat | San Francisco
Architectural Digest | Beijing
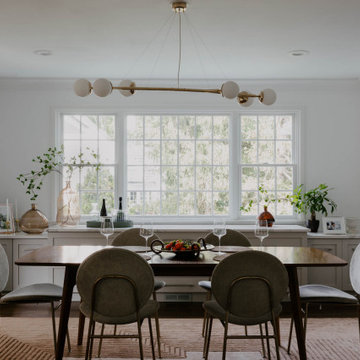
Idéer för en mellanstor 60 tals matplats, med vita väggar, mellanmörkt trägolv och brunt golv
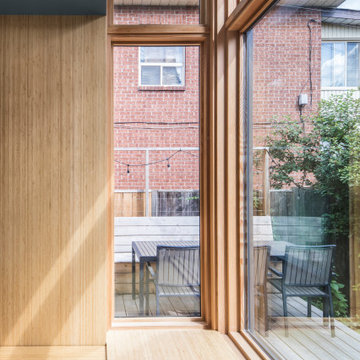
New Douglas fir-framed windows extend outdoor views around the breakfast room corner.
Inredning av en modern liten matplats, med blå väggar
Inredning av en modern liten matplats, med blå väggar
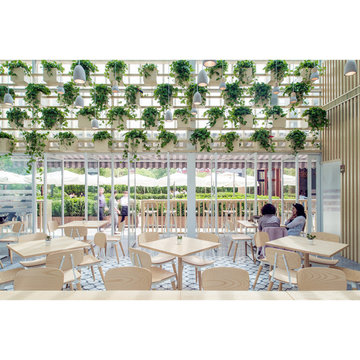
Cafe 27 is a puts all of its energy into healthy living and eating. As such it was important to reinforce sustainable building practices convey Cafe 27's high standard for fresh, healthy and quality ingredients in their offerings through the architecture.
The cafe is retrofit of an existing glass greenhouse structure. As a result the new cafe was imagined as an inside-out garden pavilion; wherein all the elements of a garden pavilion were placed inside a passively controlled greenhouse that connects with its surroundings.
A number of elements simultaneously defined the architectural expression and interior environmental experience. A green-wall passively purifies Beijing's polluted air as it makes its way inside. A massive ceramic bar with pastry display anchors the interior seating arrangement. Combined with the terrazzo flooring, it creates a thermal mass that gradually and passively heats the space in the winter. In the summer the exterior wood trellis shades the glass structure reducing undesirable heat gain, while diffusing direct sunlight to create a thermally comfortable and optically dramatic space inside. Completing the interior, a pixilated hut-like elevation clad in Ash batons provides acoustic baffling while housing a pastry kitchen (visible through a large glass pane), the mechanical system, the public restrooms and dry storage. Finally, the interior and exterior are connected through a series pivoting doors further blurring the boundary between the indoor and outdoor experience of the cafe.
These ecologically sound devices not only reduced the carbon footprint of the cafe but also enhanced the experience of being in a garden-like interior. All the while the shed-like form clad in natural materials with hanging gardens provides a strong identity for the Cafe 27 flagship.
AWARDS
Restaurant & Bar Design Awards | London
A&D Trophy Awards | Hong Kong
PUBLISHED
Mercedes Benz Beijing City Guide
Dezeen | London
Cafe Plus | Images Publishers, Australia
Interiors | Seoul
KNSTRCT | New York
Inhabitat | San Francisco
Architectural Digest | Beijing
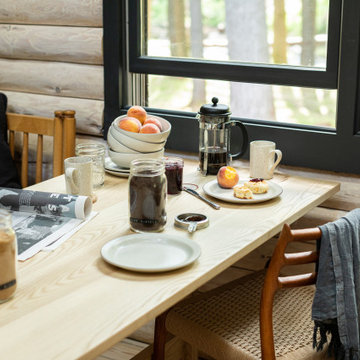
Little River Cabin Airbnb
Inspiration för mellanstora retro matplatser, med beige väggar, plywoodgolv och beiget golv
Inspiration för mellanstora retro matplatser, med beige väggar, plywoodgolv och beiget golv
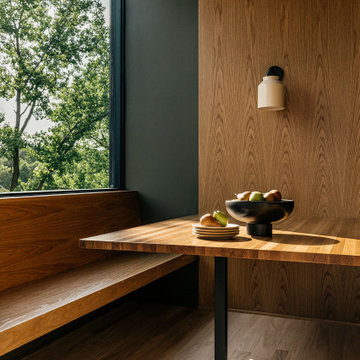
Modern Integrated Breakfast nook with lots of natural light streaming in.
Inspiration för en stor funkis matplats, med gröna väggar, ljust trägolv och gult golv
Inspiration för en stor funkis matplats, med gröna väggar, ljust trägolv och gult golv
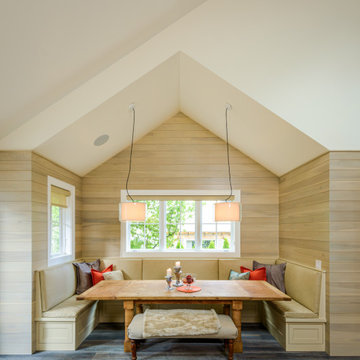
Bild på en eklektisk matplats, med mörkt trägolv, en standard öppen spis och en spiselkrans i metall
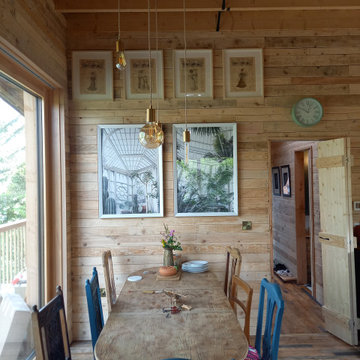
Custom self build using reclaimed materials in a passivehouse.
Inspiration för små rustika matplatser, med bruna väggar, mellanmörkt trägolv och brunt golv
Inspiration för små rustika matplatser, med bruna väggar, mellanmörkt trägolv och brunt golv
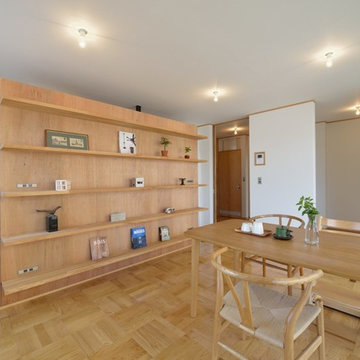
中央に大きな造作家具を造り、ダイニングと主寝室を区切る配置としています。そのため、ひとつの空間自体は分断されず、広いワンルームの要素を持ちながら、空間の認識は区切られている、そんな感覚を創り出しました。
Idéer för att renovera en rustik matplats, med vita väggar, mellanmörkt trägolv och brunt golv
Idéer för att renovera en rustik matplats, med vita väggar, mellanmörkt trägolv och brunt golv
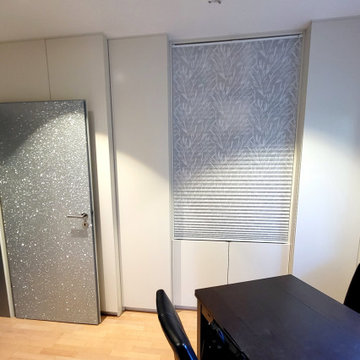
Der Stauraum wird in diesem Appartment durch einen individuellen Einbauschrank geschaffen. Genau auf die Bedürfnisse der Nutzer angepasst, ist der Schrank in unsterschiedlichen Tiefen gestaltet. Die Frontgestaltung ist durch die kleinen Versprünge lebendig und wirkt sehr klar und leicht. Ein offenes Regalelement kann mit einem Plisee verschlossen werden und sieht immer bestens aufgeräumt auf. Die vorhandene dunkle Zimmertüre wird durch eine Speziallackierung besonders aufgewertet.
60 foton på matplats
2
